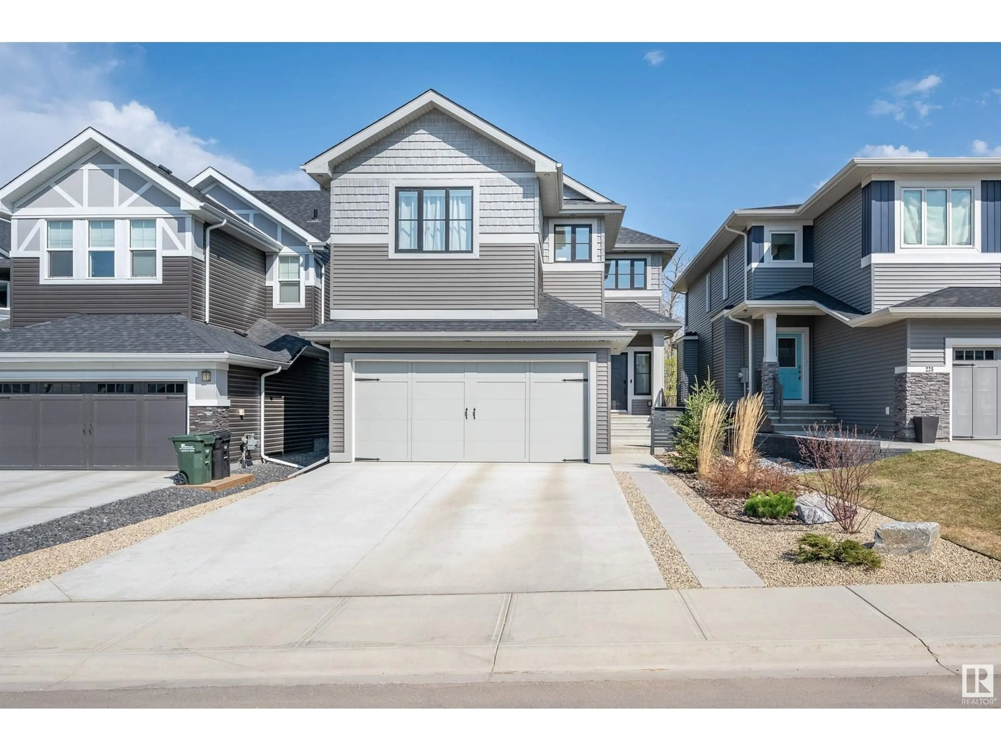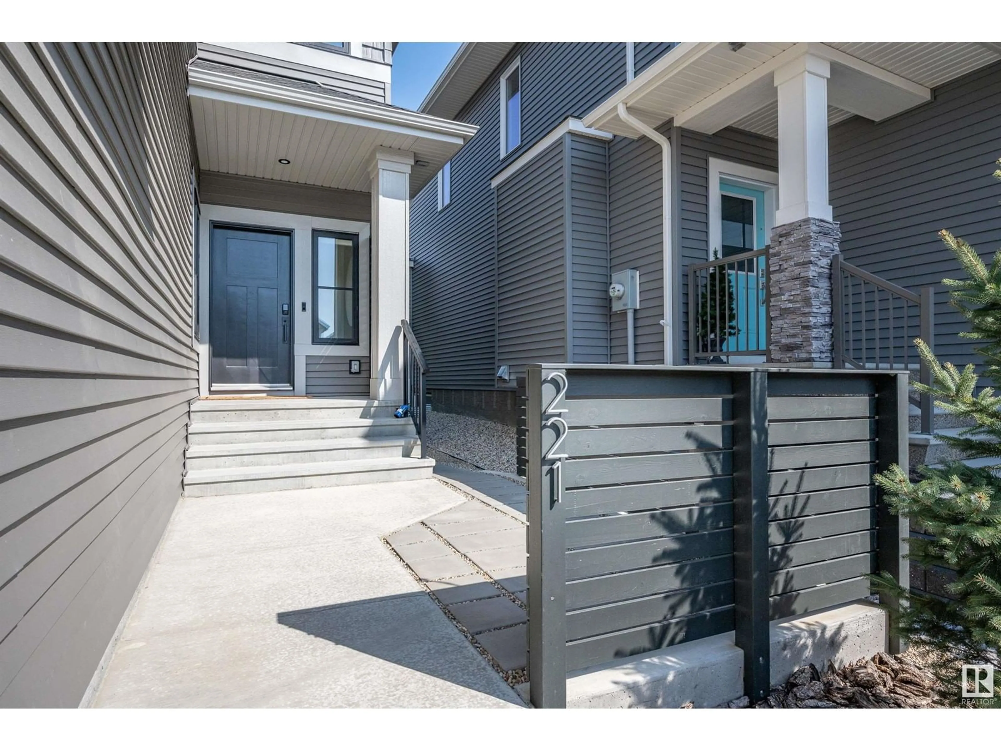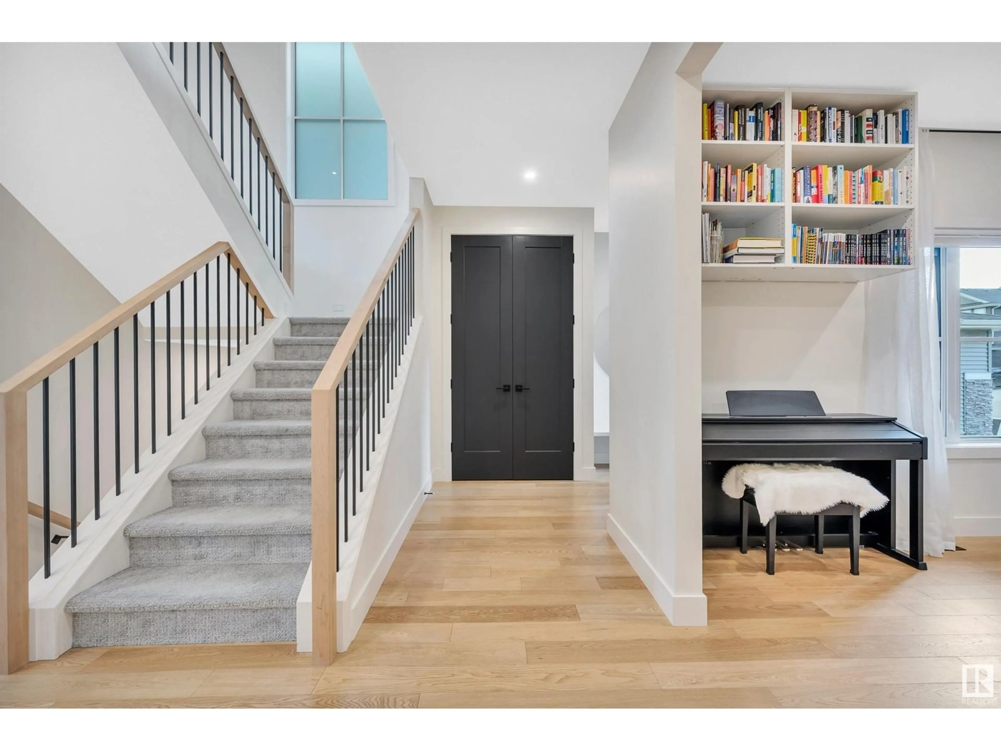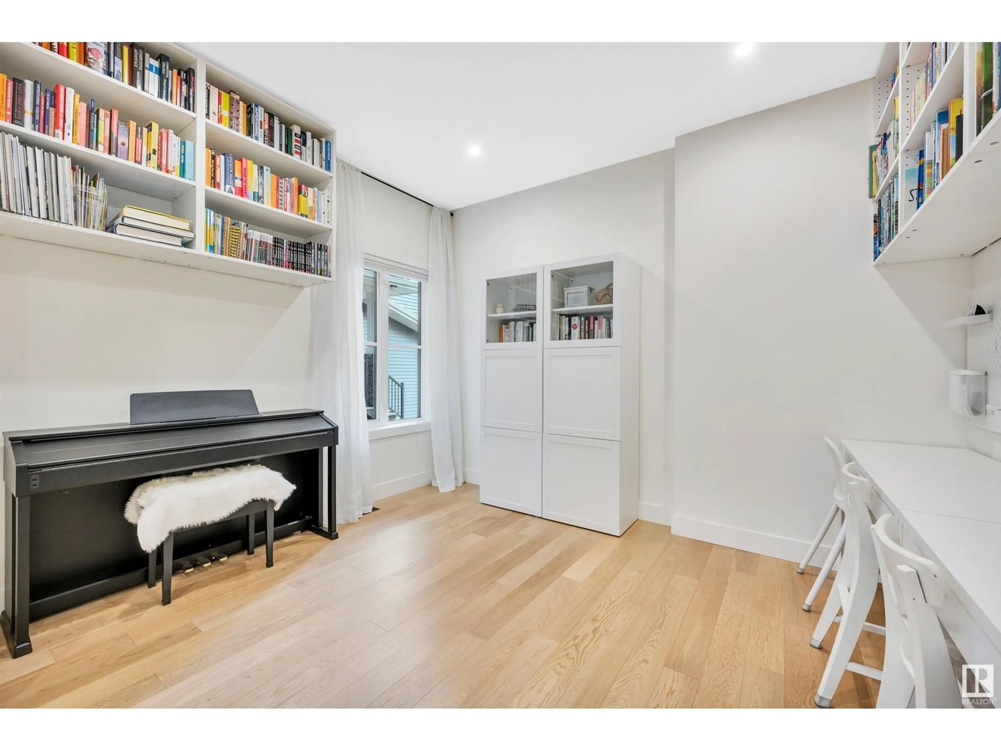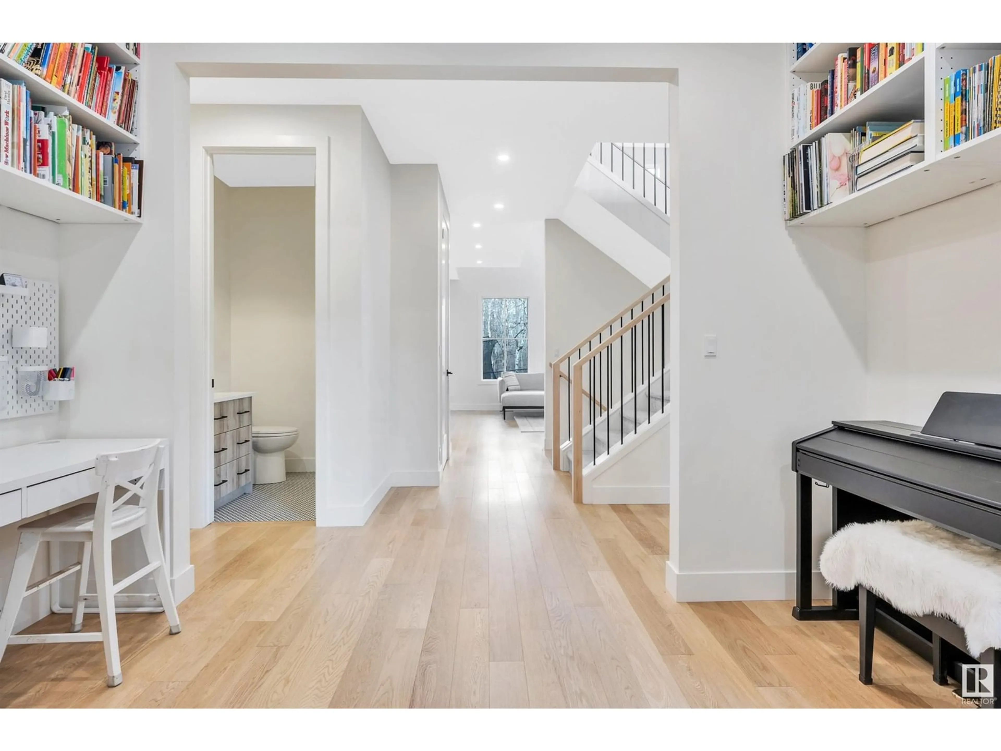221 ANNANDALE CR, Sherwood Park, Alberta T8H1B3
Contact us about this property
Highlights
Estimated ValueThis is the price Wahi expects this property to sell for.
The calculation is powered by our Instant Home Value Estimate, which uses current market and property price trends to estimate your home’s value with a 90% accuracy rate.Not available
Price/Sqft$378/sqft
Est. Mortgage$4,080/mo
Tax Amount ()-
Days On Market1 day
Description
Beautiful and well maintained, this charming 2-storey home by Launch Homes is tucked away on one of the best lots in Aspen Trails, backing onto trees and green space. The oversized finished garage includes an 18x8 door and two floor drains. Inside, the open-concept main floor feels airy and bright, centered around a gorgeous kitchen with stainless steel appliances, a built-in bar fridge, a butler’s pantry, and a spacious island. Cozy up in the family room by the gas fireplace under soaring ceilings. Upstairs, you’ll find three bedrooms, including the dreamy primary suite complete with a spa-inspired ensuite and heated flooring. The fully finished lower level adds two more bedrooms and a lovely rec room with a warm pine feature wall and another gas fireplace. Premium upgrades are found throughout: 8-foot doors, wire-brushed engineered hardwood, triple-pane windows, a well-equipped laundry room with a sink, custom closets, irrigation, outdoor speakers, composite decking, and a picturesque backyard. (id:39198)
Property Details
Interior
Features
Main level Floor
Living room
4.67 x 4.87Dining room
2.85 x 3.35Kitchen
4.68 x 3.74Property History
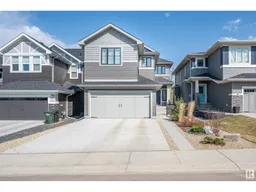 71
71
