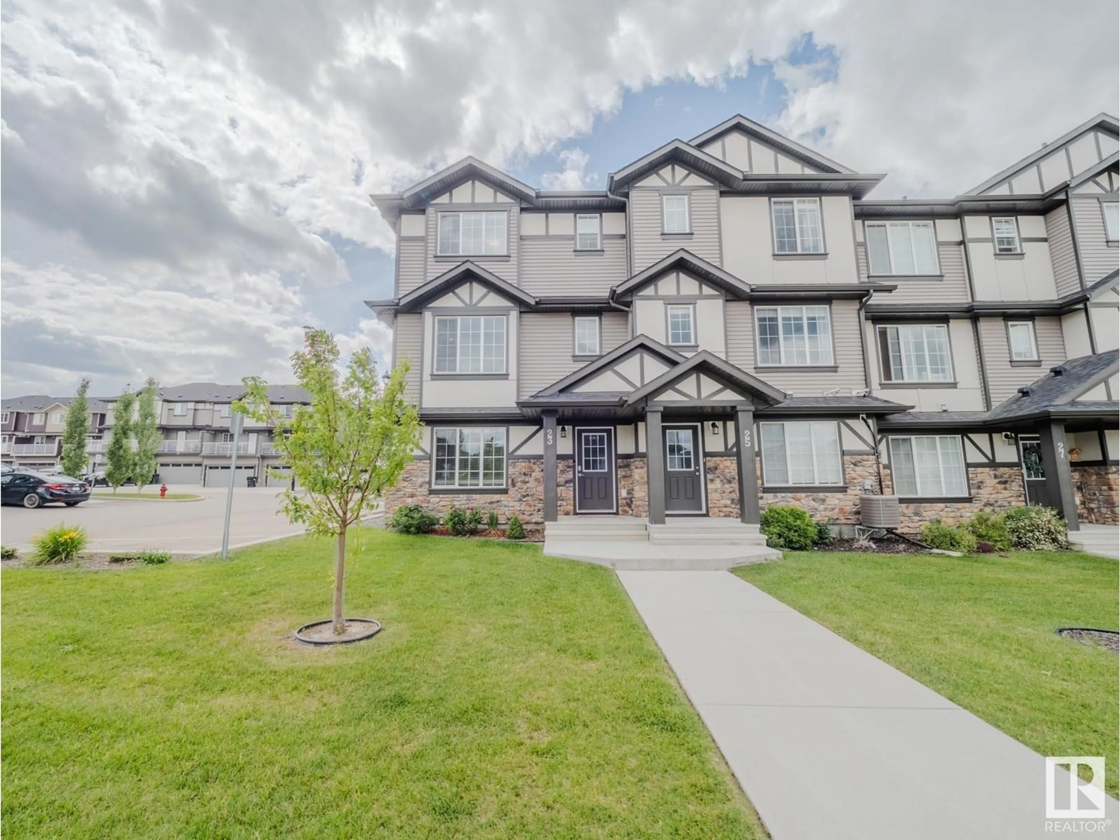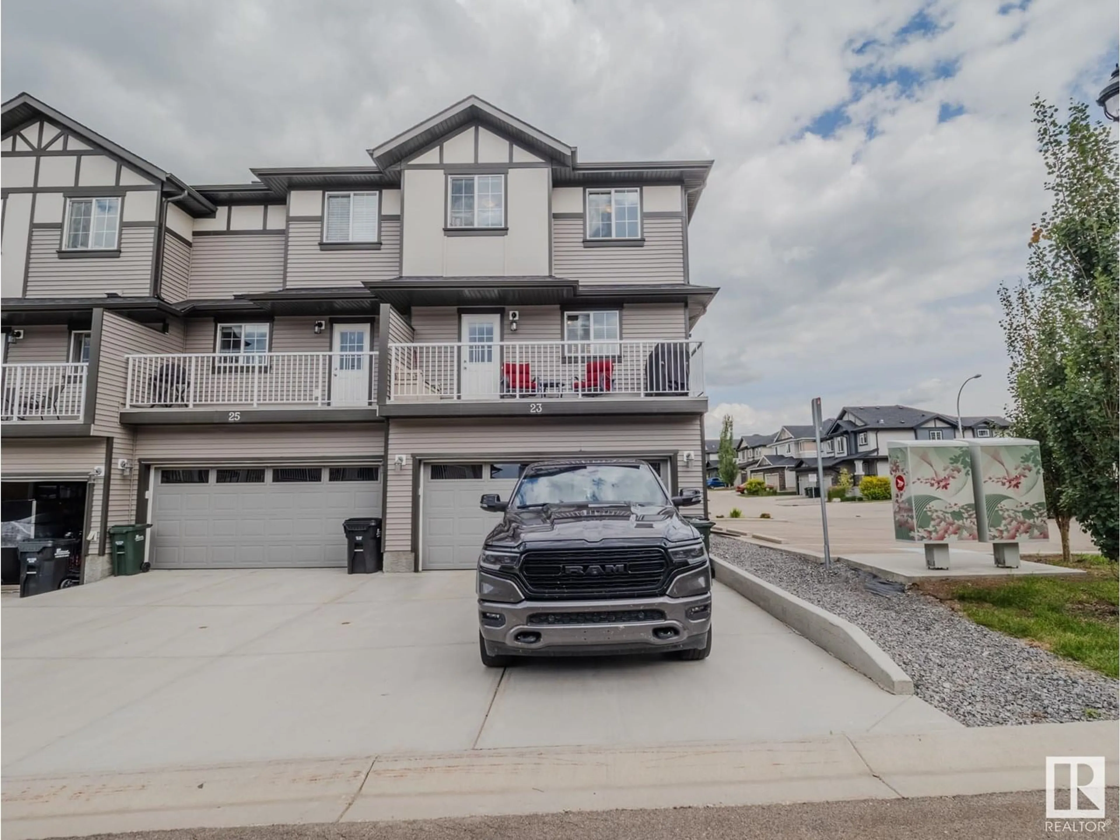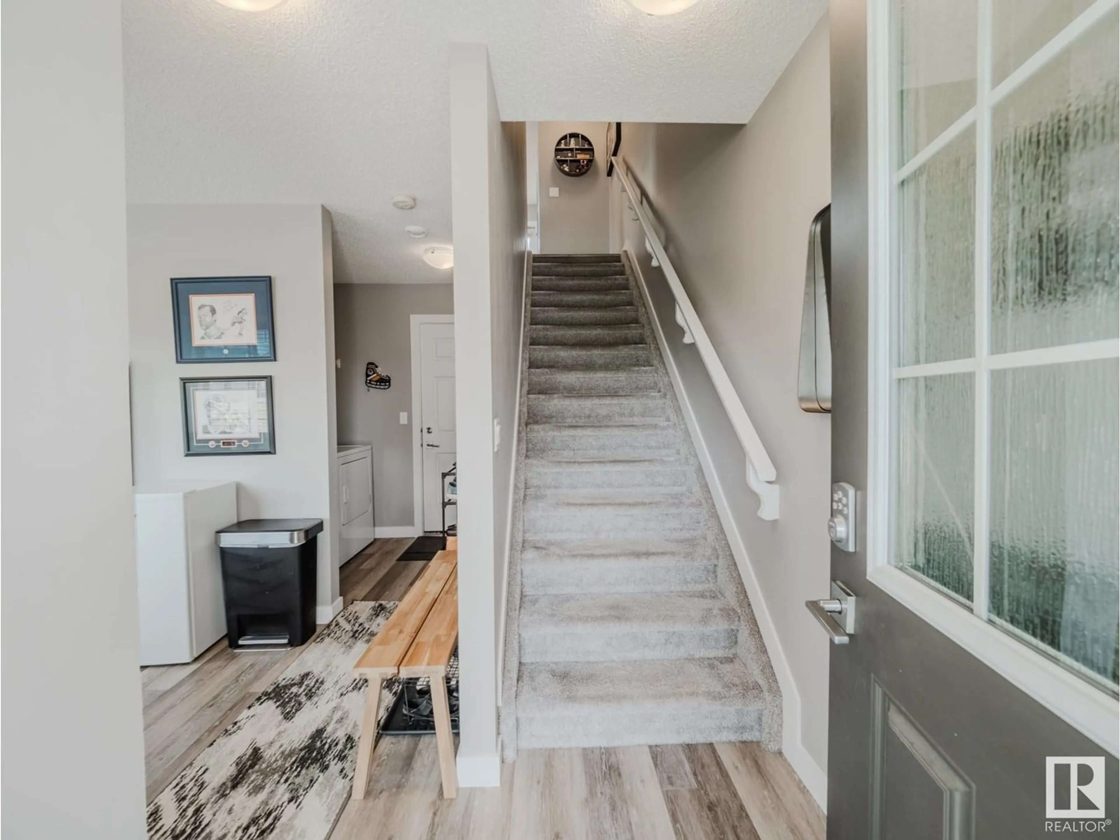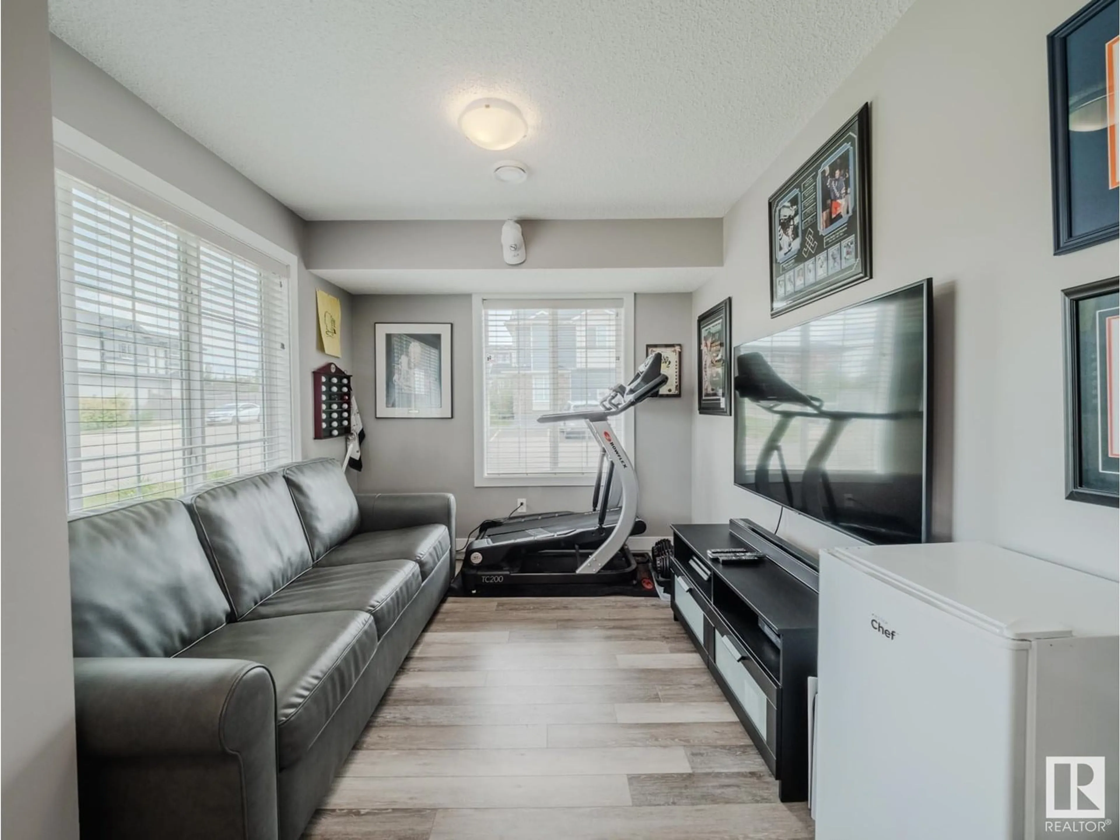20 - 23 AUGUSTINE CR, Sherwood Park, Alberta T8H0Z8
Contact us about this property
Highlights
Estimated valueThis is the price Wahi expects this property to sell for.
The calculation is powered by our Instant Home Value Estimate, which uses current market and property price trends to estimate your home’s value with a 90% accuracy rate.Not available
Price/Sqft$247/sqft
Monthly cost
Open Calculator
Description
END UNIT!...UPGRADED FINISHES!...LOTS OF WINDOWS/NATURAL LIGHT...DOUBLE ATTACHED GARAGE...PRIDE OF OWNERSHIP...~!WELCOME HOME!~ Walk into the main floor where you'll find a great flex space to make what you want - family room/play area/office. The second floor welcomes you into an OPEN CONCEPT living/dining/kitchen - perfect entertaining space! Gorgeous kitchen with large island,upgraded cabinetry, granite, marble backsplash, SS appliances with gas range. Enjoy the large balcony just off the kitchen, or, cozy up in the living area next to the gas fireplace with stone surround. Upstairs you will find a spacious primary bedroom with 4 pce ensuite, two more bedrooms and another 4 pce bath. This home also comes with CENTRAL AIR CONDITIONING - perfect timing for those hot summer nights! Double attached garage is insulated. Perfect Sherwood Park location - walking distance to Emerald Hills shopping, ABJ High School, rec centre, walking trails/lake, Centennial Park, and much more! Prepare to be impressed! (id:39198)
Property Details
Interior
Features
Main level Floor
Living room
Dining room
Kitchen
Condo Details
Inclusions
Property History
 63
63




