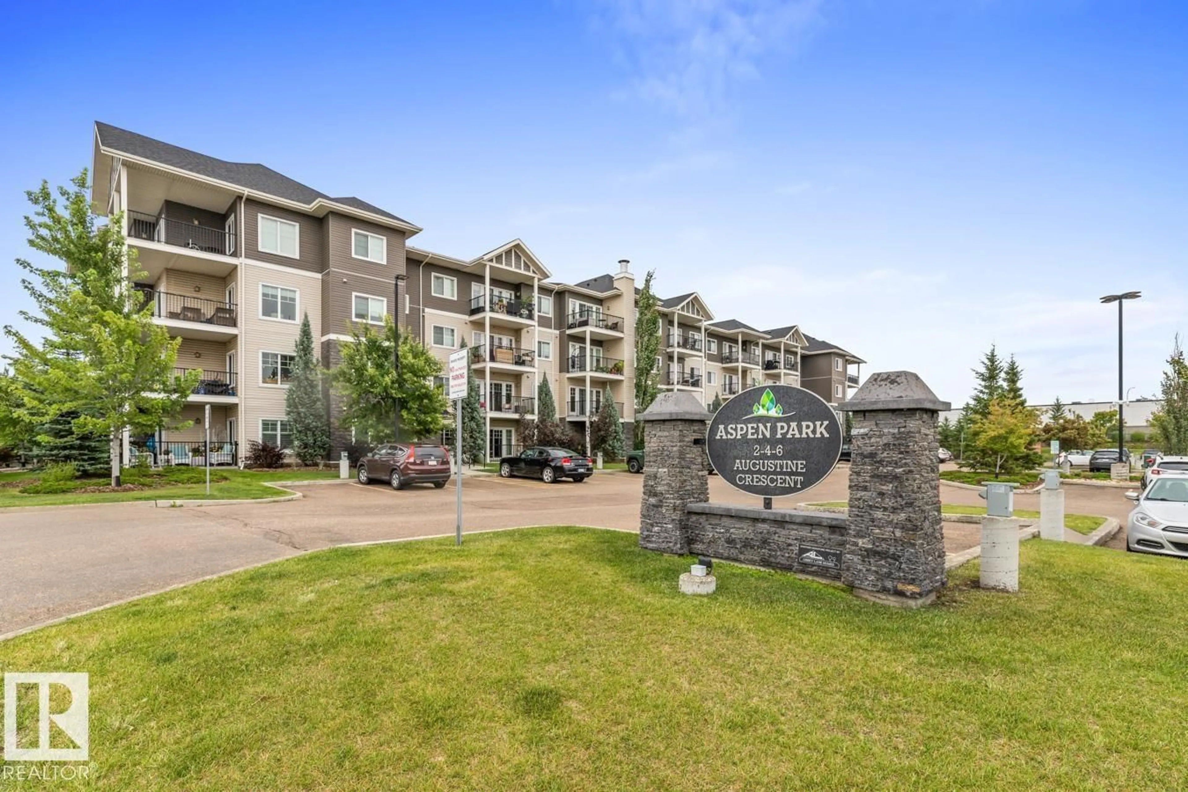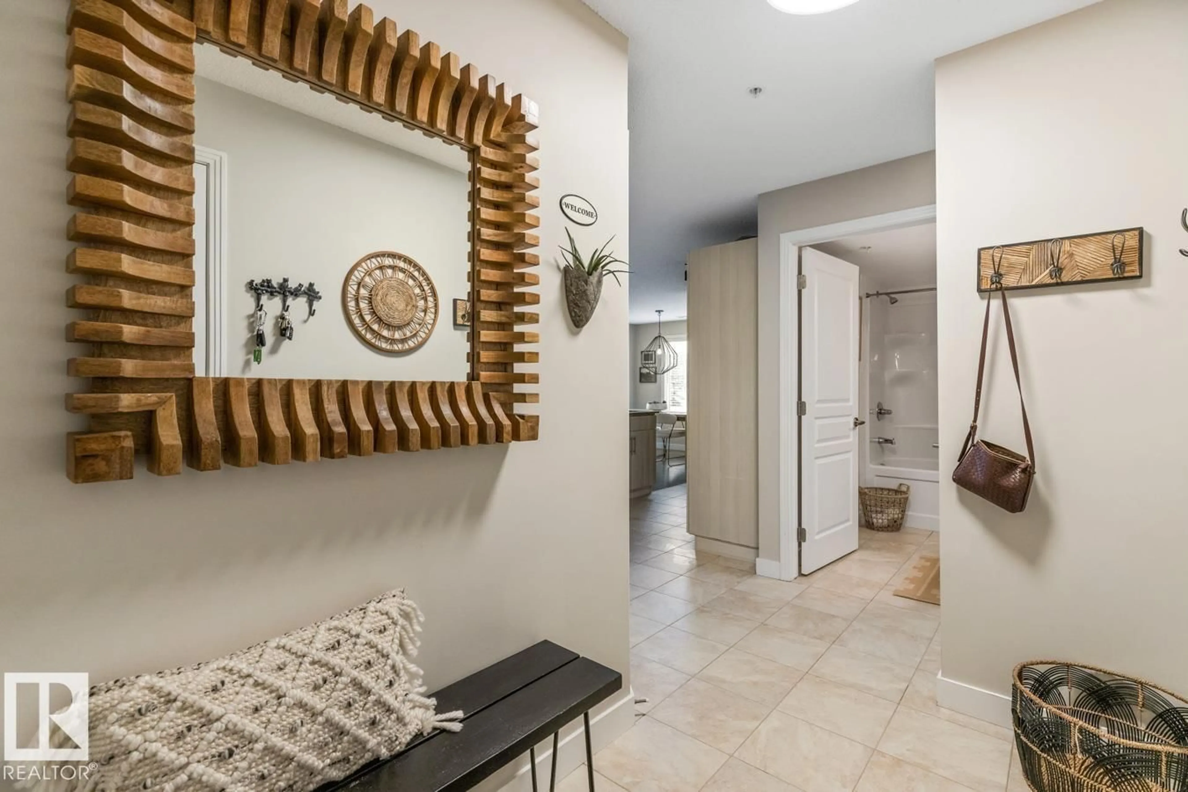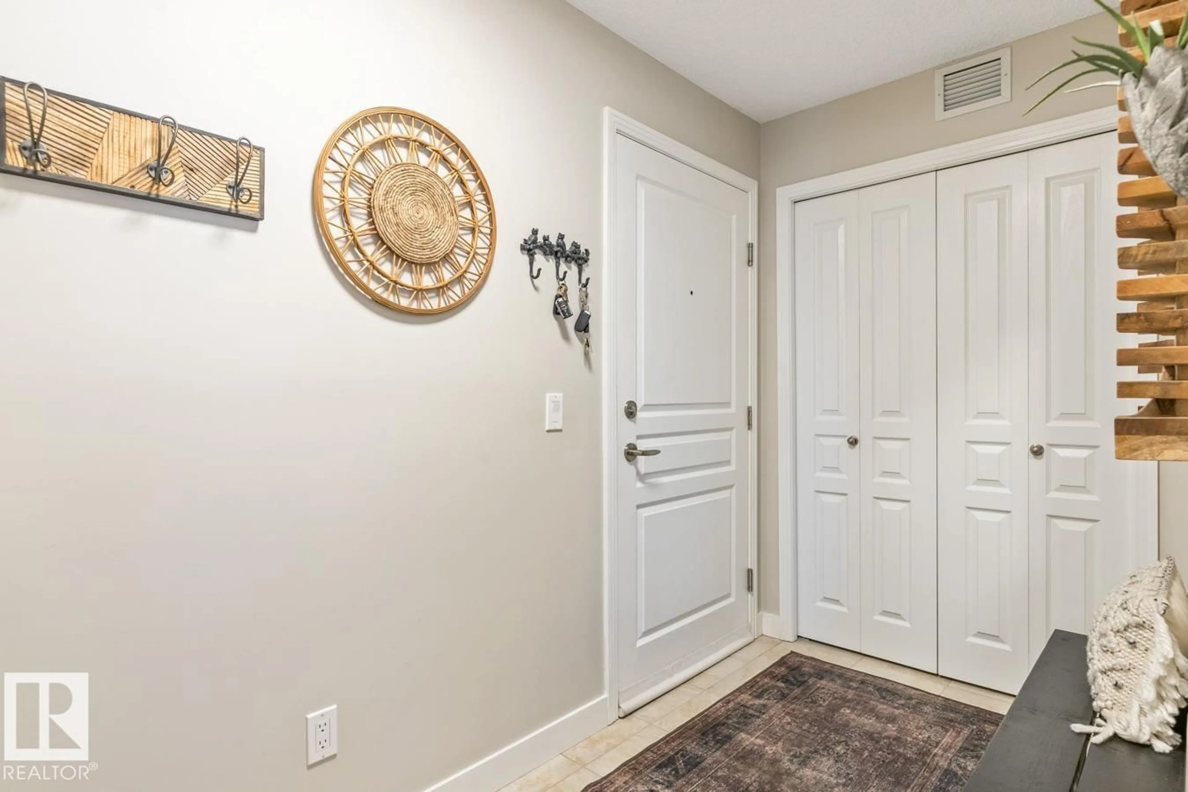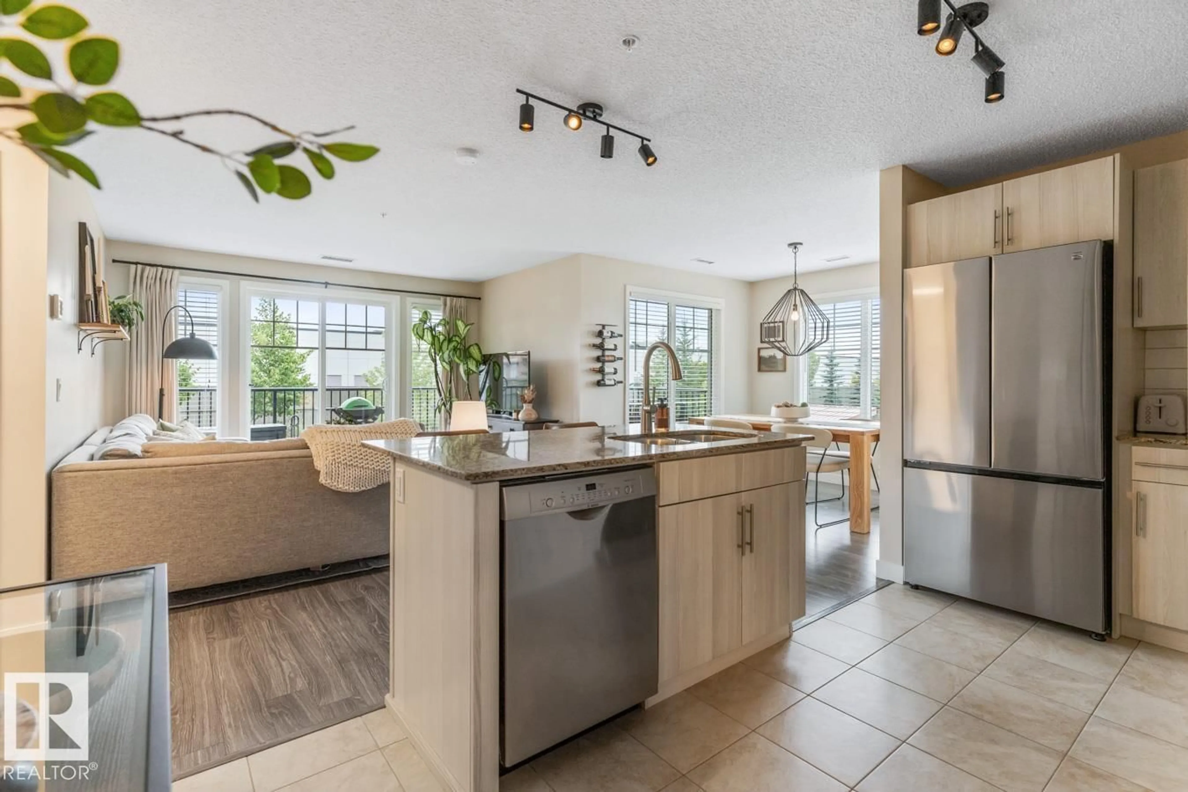2 - 1203 AUGUSTINE CR, Sherwood Park, Alberta T8H0X8
Contact us about this property
Highlights
Estimated valueThis is the price Wahi expects this property to sell for.
The calculation is powered by our Instant Home Value Estimate, which uses current market and property price trends to estimate your home’s value with a 90% accuracy rate.Not available
Price/Sqft$304/sqft
Monthly cost
Open Calculator
Description
Step into this stylish 2nd floor condo at Aspen Park, where natural light pours in from every angle. This corner unit with AC has a bright, modern feel thanks to its open layout and lighter finishes. The kitchen is equipped with upgraded stainless steel appliances and fixtures, a center island, and plenty of space for both cooking and gathering. The living and dining areas flow seamlessly together, framed by large windows that create an airy atmosphere. Enjoy outdoor living on your wrap-around balcony—with southwest exposure, it’s the perfect spot for summer evenings. The primary bedroom includes a walk-in closet and private 3-piece ensuite, while the second bedroom and full bath are equally well designed. Additional highlights include in-suite laundry, excellent storage, and access to the building’s fitness center. Heat and water are included in the condo fees. (id:39198)
Property Details
Interior
Features
Main level Floor
Kitchen
14'6 x 9'7"Family room
11' x 14'2"Primary Bedroom
12'11" x 10Bedroom 2
9'1 x 12'5"Condo Details
Inclusions
Property History
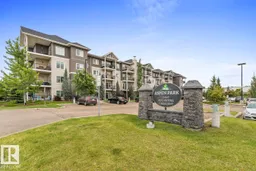 31
31
