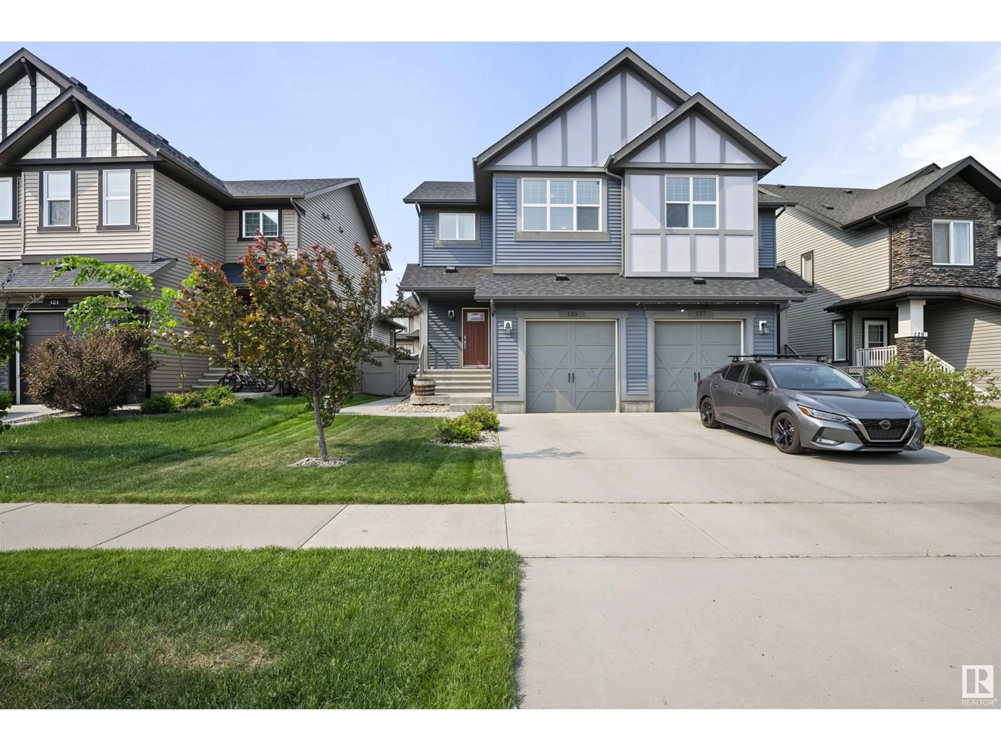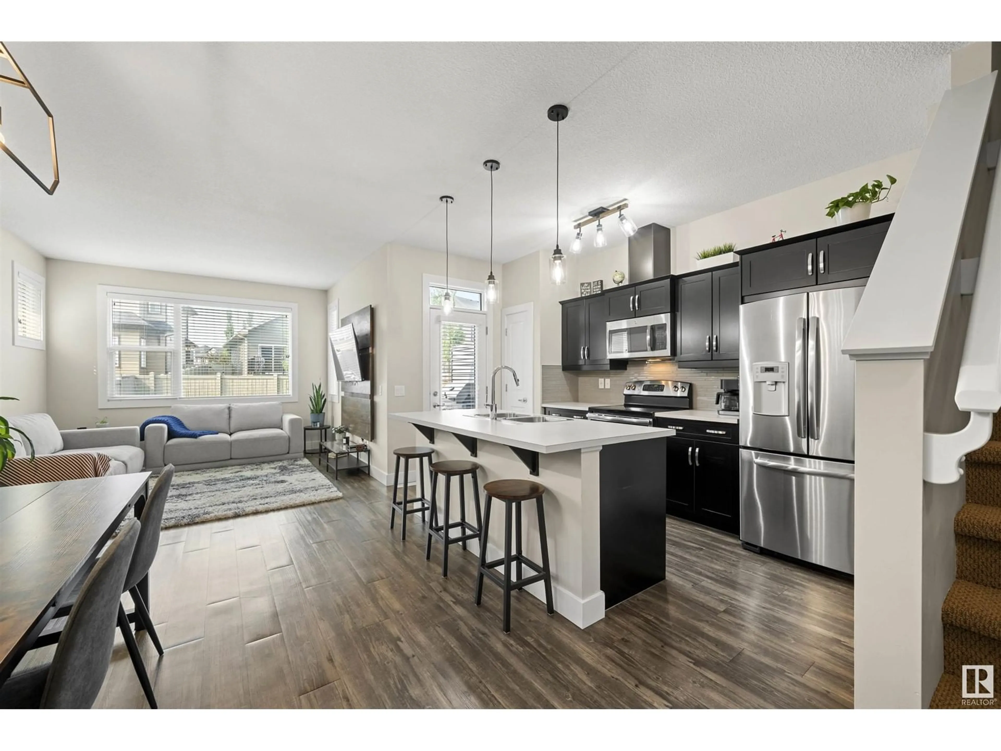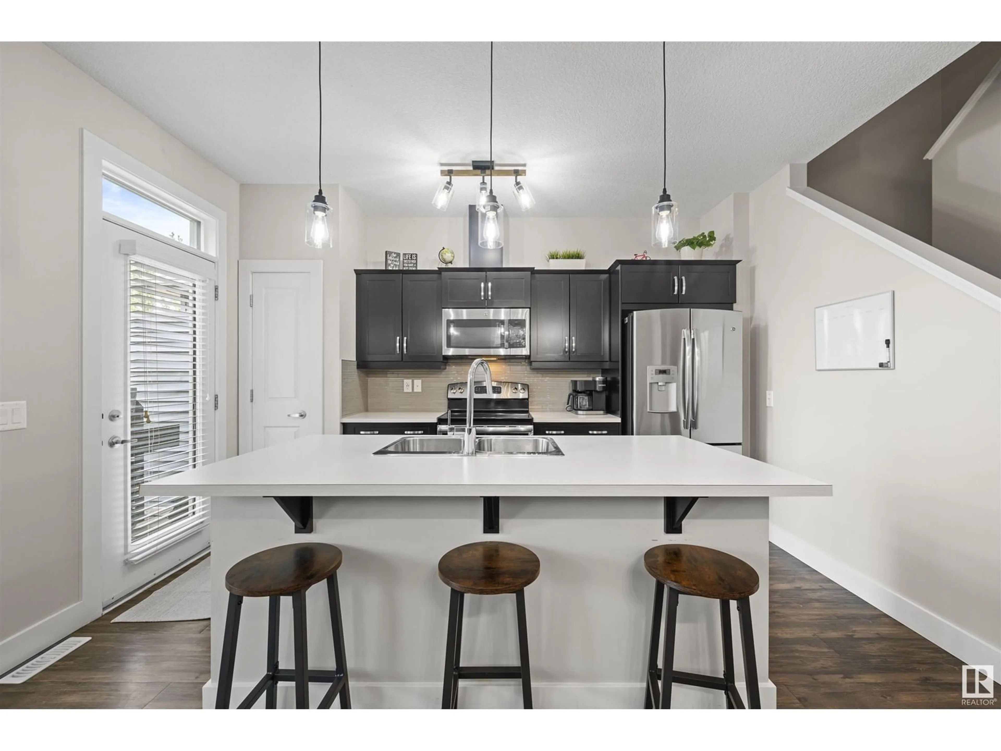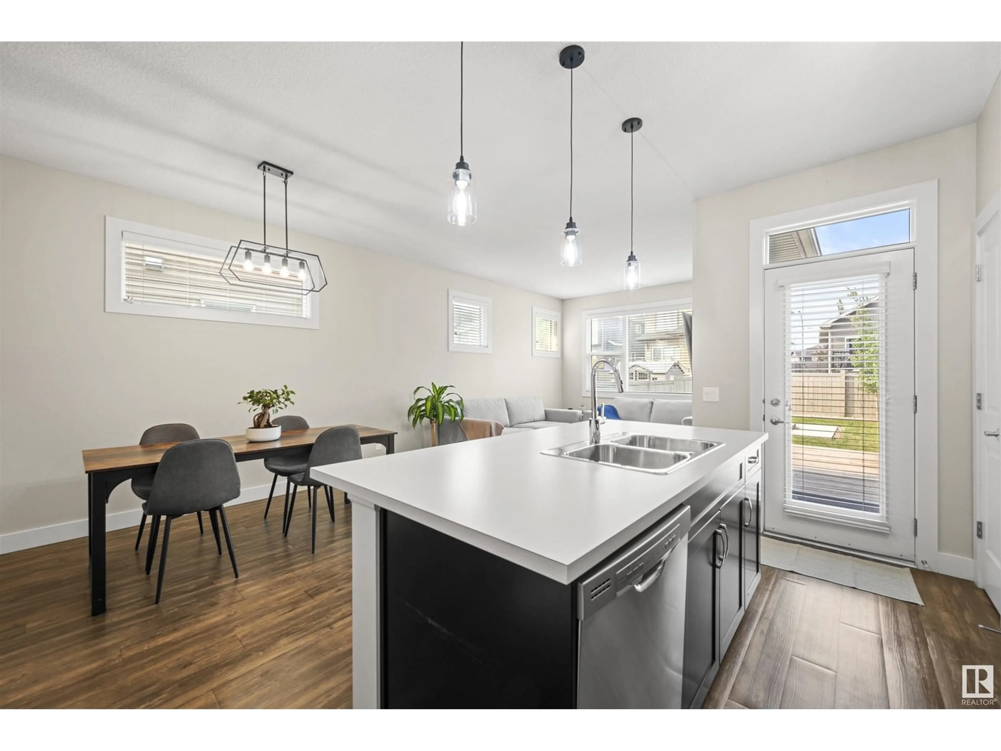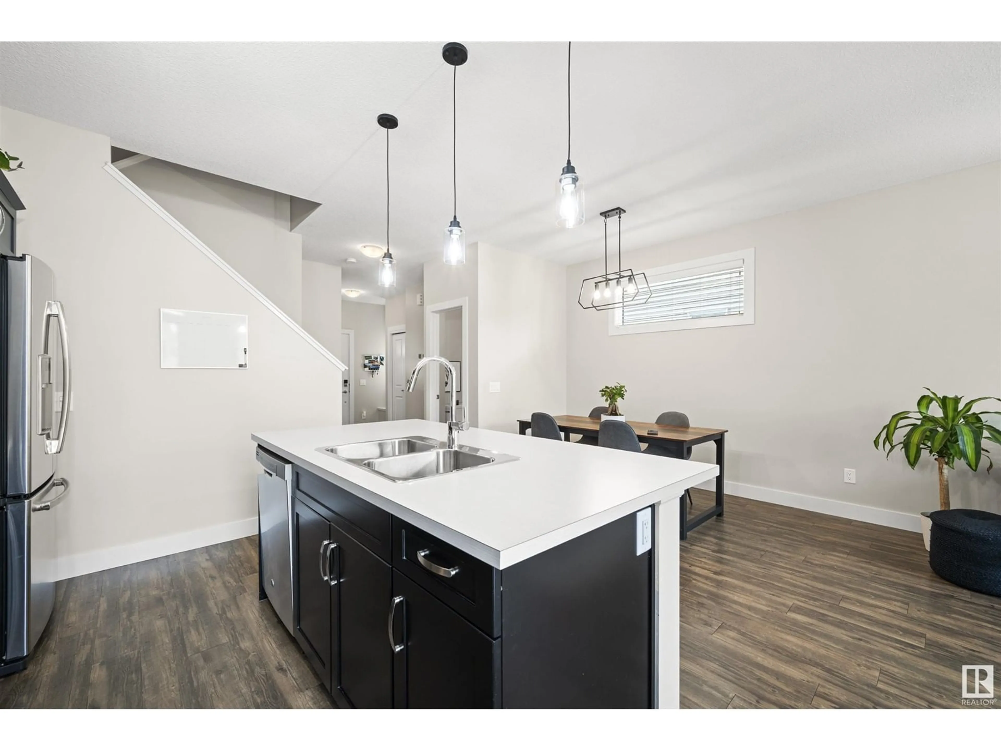125 AMBERLEY WY, Sherwood Park, Alberta T8H0X2
Contact us about this property
Highlights
Estimated ValueThis is the price Wahi expects this property to sell for.
The calculation is powered by our Instant Home Value Estimate, which uses current market and property price trends to estimate your home’s value with a 90% accuracy rate.Not available
Price/Sqft$313/sqft
Est. Mortgage$1,868/mo
Tax Amount ()-
Days On Market21 hours
Description
Welcome to 125 Amberley Way! This stylish and contemporary 3-bedroom, 2.5-bath home effortlessly combines form and function. Located in a family-friendly neighborhood, this stunning property boasts a fresh, modern design with an open-concept layout perfect for everyday living and entertaining. Step inside to find a bright and airy main floor flooded with natural light. The sleek kitchen features laminate countertops, stainless steel appliances, and a spacious island with bar seating. The dining and living areas flow seamlessly together, making it easy to host gatherings or enjoy cozy nights in. Upstairs, you’ll find three generously sized bedrooms, including a beautiful primary suite with a walk-in closet and a private 4-piece ensuite. A second full bathroom and convenient upper-level laundry add to the home's practicality. Outside, enjoy the sunny backyard and the peace of mind of being in a well-kept community close to parks, schools, shopping, and major commuting routes. (id:39198)
Property Details
Interior
Features
Main level Floor
Living room
3.34 x 3.98Dining room
3.34 x 3.32Kitchen
2.28 x 4.06Property History
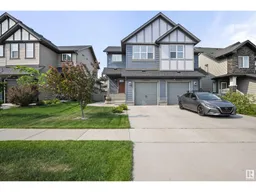 36
36
