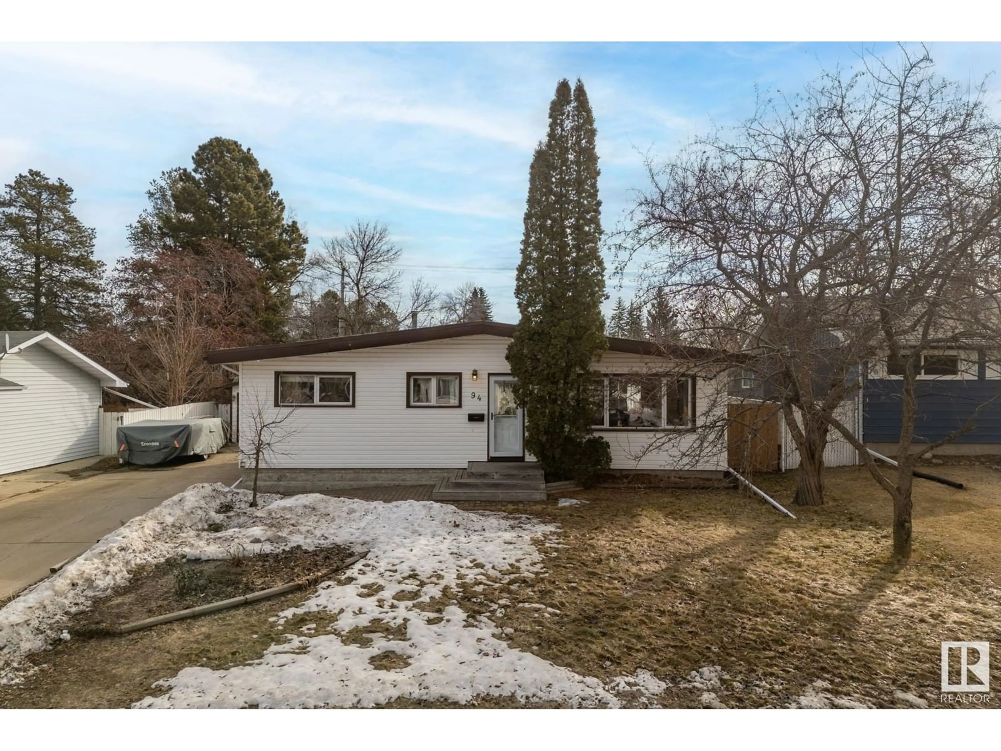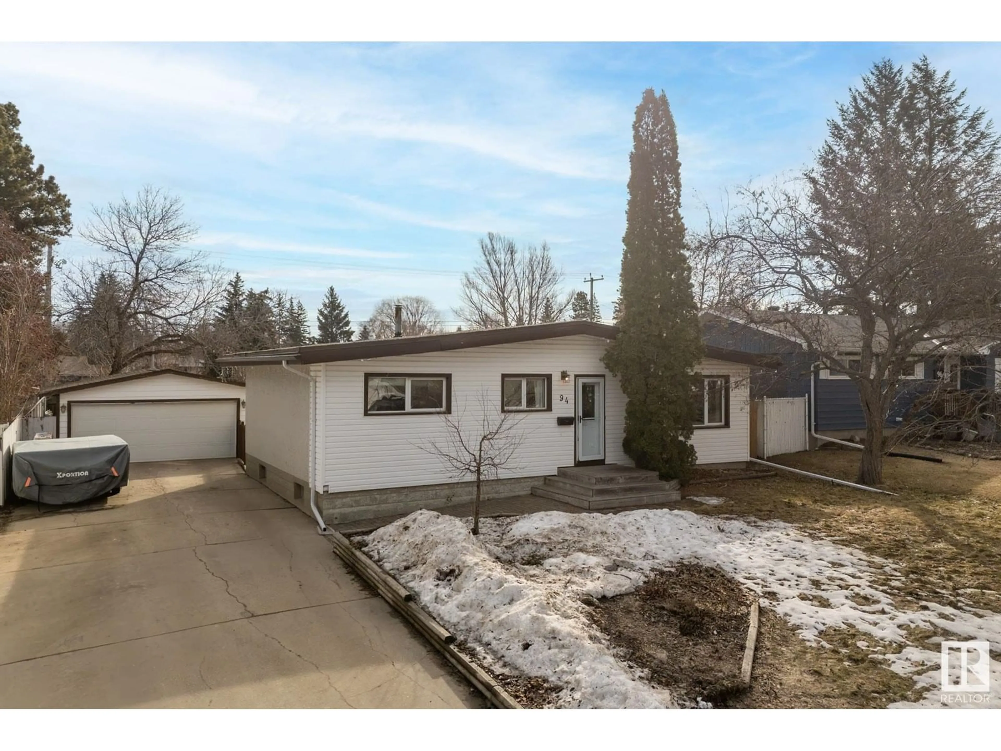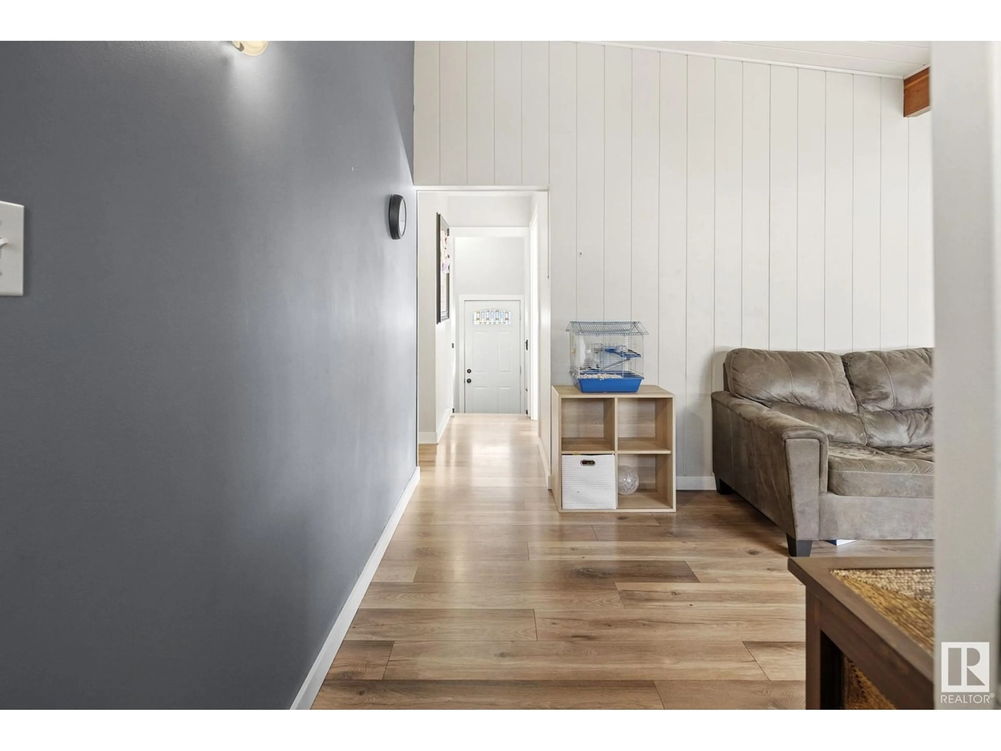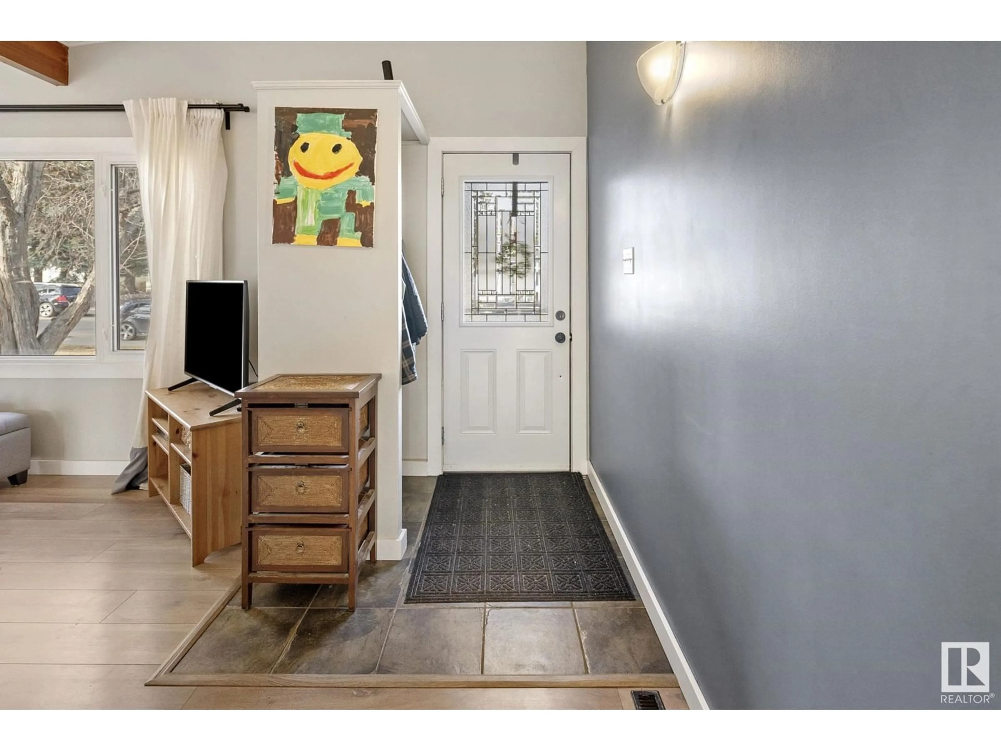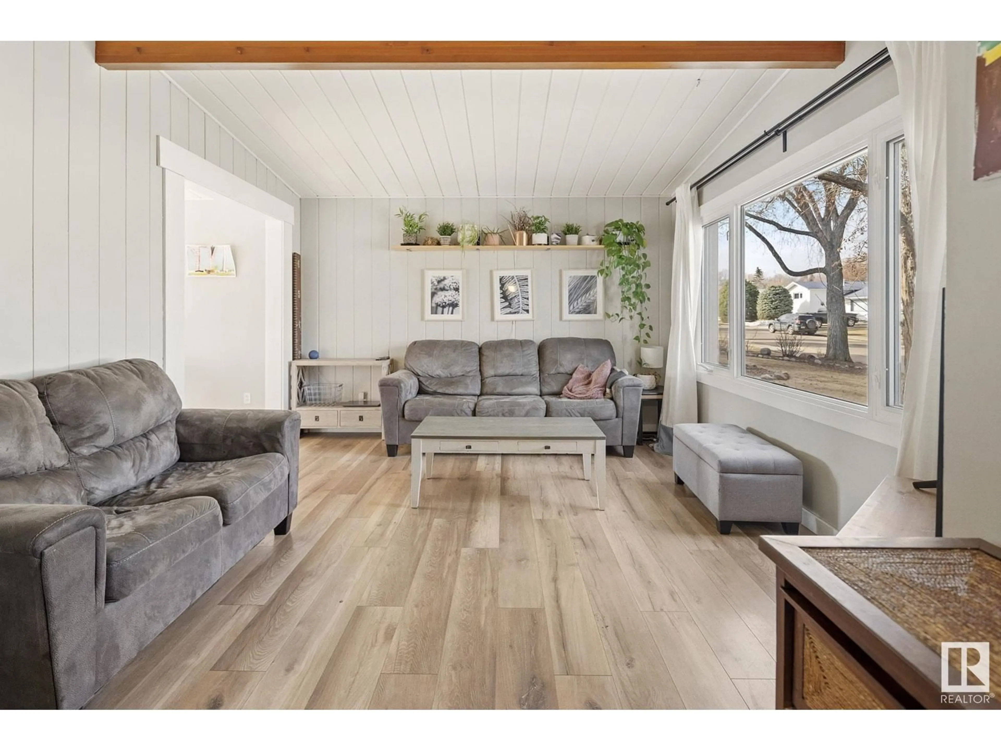94 PINE ST, Sherwood Park, Alberta T8A1G8
Contact us about this property
Highlights
Estimated ValueThis is the price Wahi expects this property to sell for.
The calculation is powered by our Instant Home Value Estimate, which uses current market and property price trends to estimate your home’s value with a 90% accuracy rate.Not available
Price/Sqft$421/sqft
Est. Mortgage$1,928/mo
Tax Amount ()-
Days On Market5 days
Description
This charming 1,066 sq. ft. bungalow in Sherwood Heights offers modern comfort and style, with recent updates throughout. The updated kitchen features sleek countertops, fresh cabinets and plenty of storage, while vinyl windows and updated flooring create a bright, inviting atmosphere. The extra-wide lot boasts a spacious backyard, perfect for outdoor entertaining, gardening, or creating your own private retreat. Plus, the double detached garage offers plenty of room for parking and additional storage. Located in a family-friendly neighbourhood, you’ll be close to parks, schools, and shopping. With all updates already taken care of, this home is move-in ready! (id:39198)
Property Details
Interior
Features
Basement Floor
Bedroom 4
5.7 m x 3.8 mProperty History
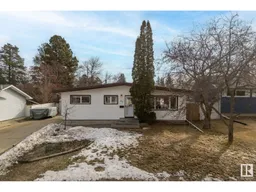 40
40
