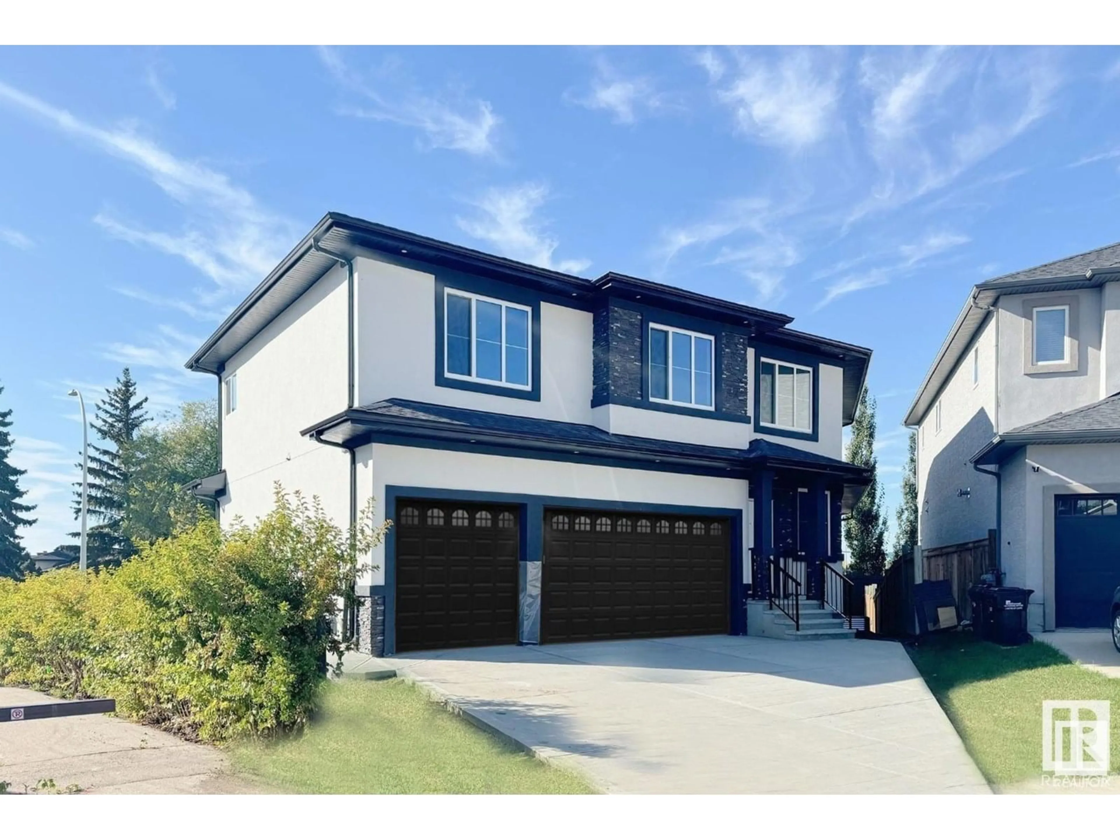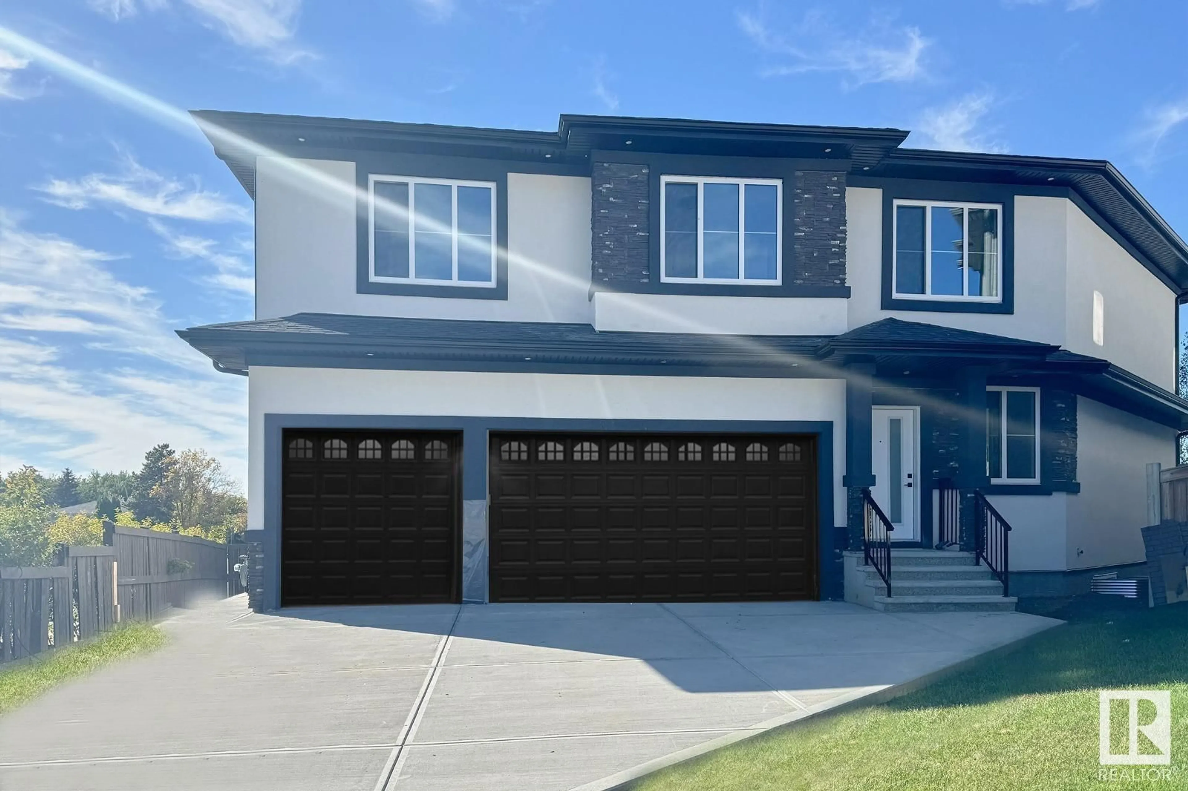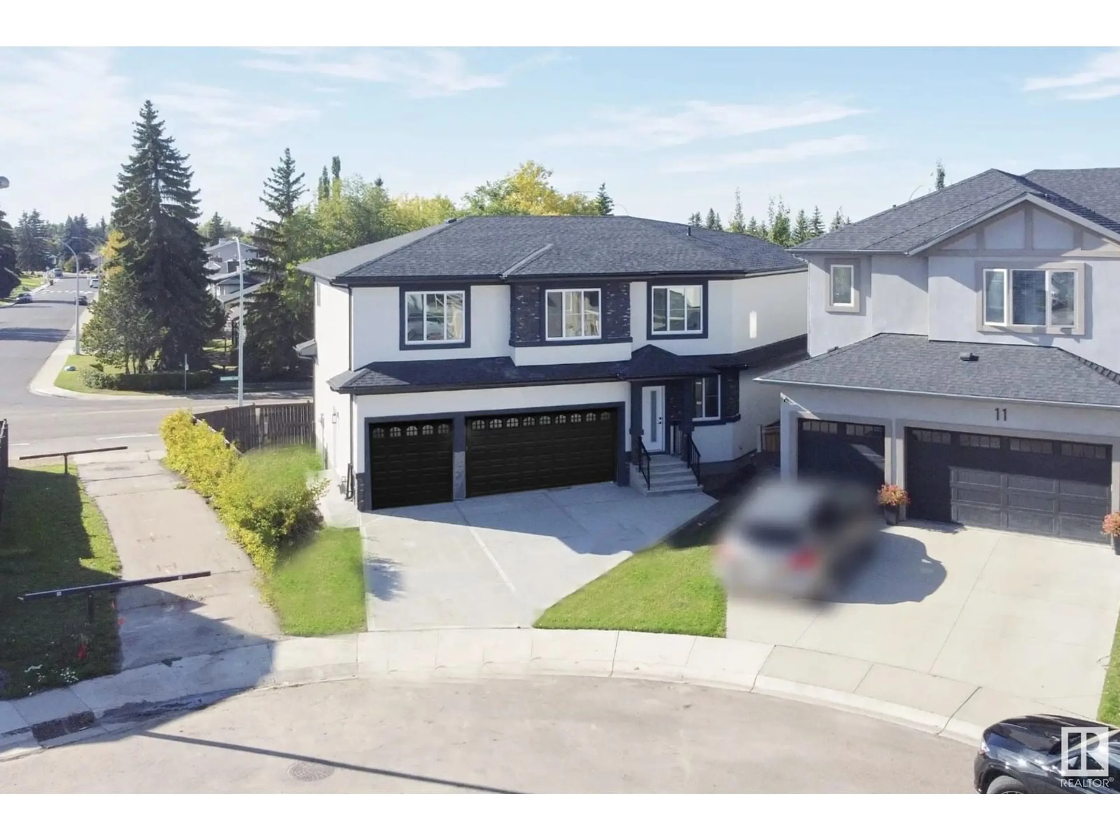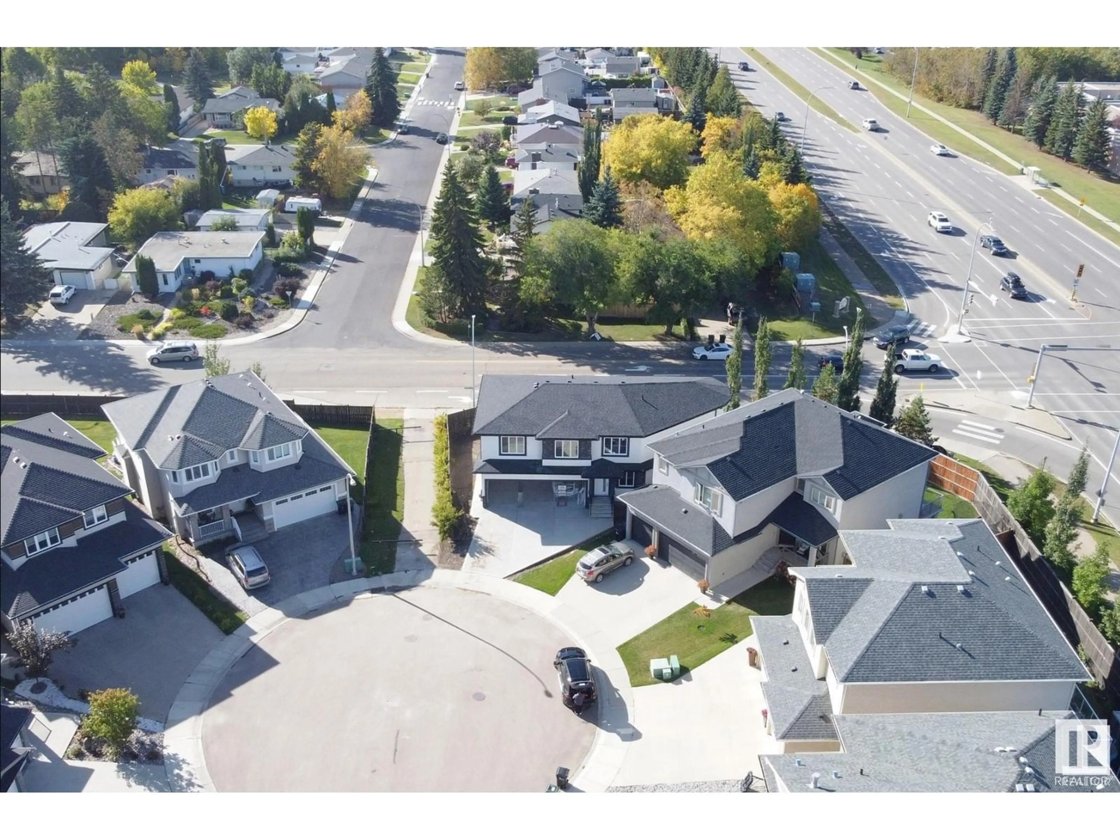9 GALLOWAY ST, Sherwood Park, Alberta T8A4X6
Contact us about this property
Highlights
Estimated valueThis is the price Wahi expects this property to sell for.
The calculation is powered by our Instant Home Value Estimate, which uses current market and property price trends to estimate your home’s value with a 90% accuracy rate.Not available
Price/Sqft$289/sqft
Monthly cost
Open Calculator
Description
Discover this EXCEPTIONAL BRAND NEW 2-storey offering nearly 2,600 sq. ft. of beautifully crafted living space, complete with a TRIPLE ATTACHED GARAGE! Thoughtfully designed & fully upgraded, this home blends modern elegance with functionality. Featuring an impressive open-to-below ceiling in the great room, office, powder room & a CHEF-INSPIRED KITCHEN! Featuring a sophisticated two-tone design, Quartz countertops, a tile backsplash, built-in appliances, a walk-in pantry & a large island- perfect for casual dining. An open staircase with sleek glass railing leads to the upper level offering a Bonus room with expansive views overlooking Baseline Road. Luxurious primary suite includes a large walk-in closet & a spa-like ensuite with soaker tub, glass-enclosed shower & dual vanities. 2 additional bedrooms, one with its own ensuite & walk-in closet plus laundry room & a 4 piece bathroom. Basement with private access from garage. Stone & stucco exterior. FULLY FENCED & LANDSCAPED YARD! Prime central location! (id:39198)
Property Details
Interior
Features
Main level Floor
Living room
Dining room
Kitchen
Den
Property History
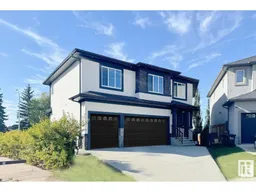 34
34
