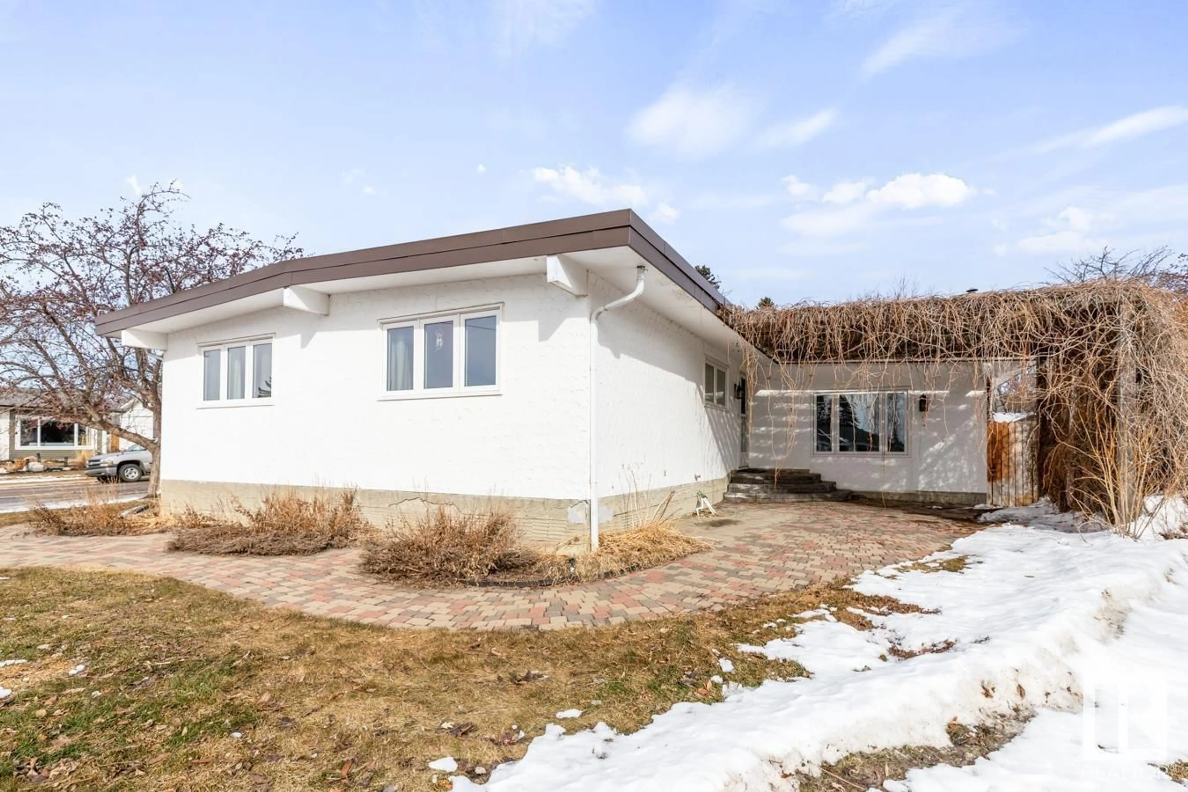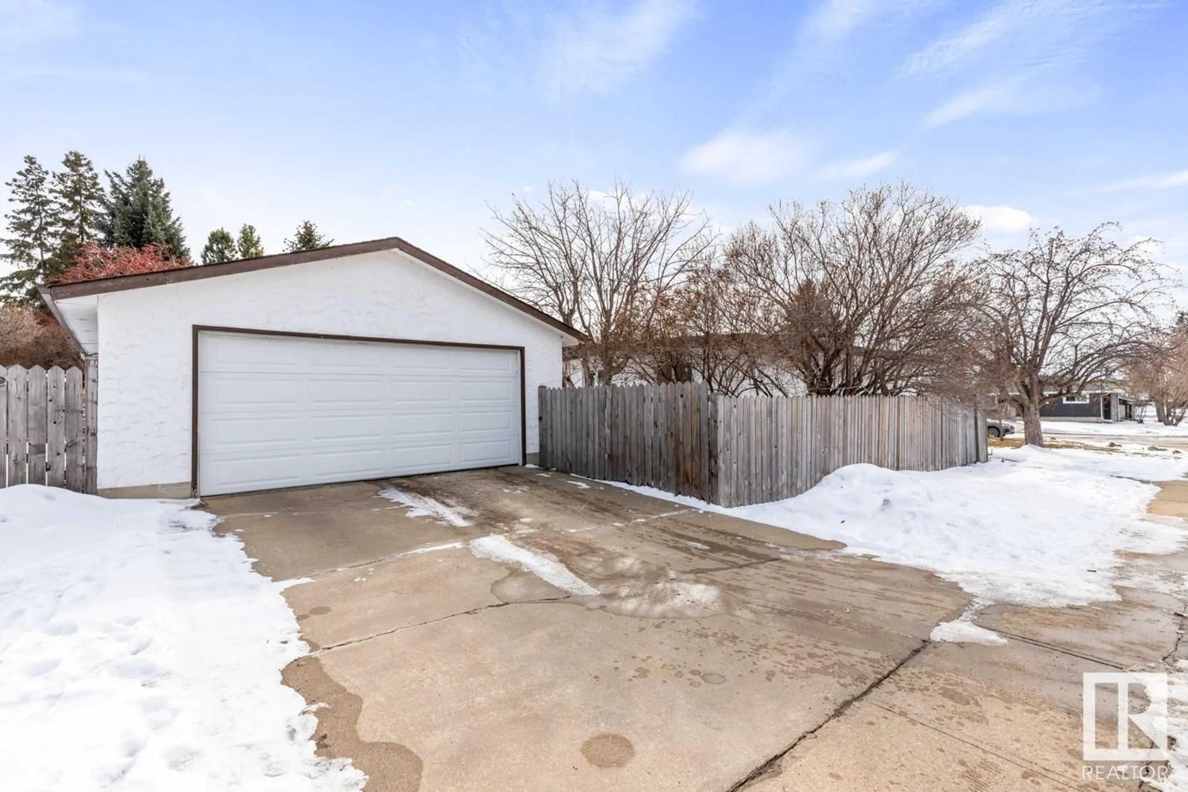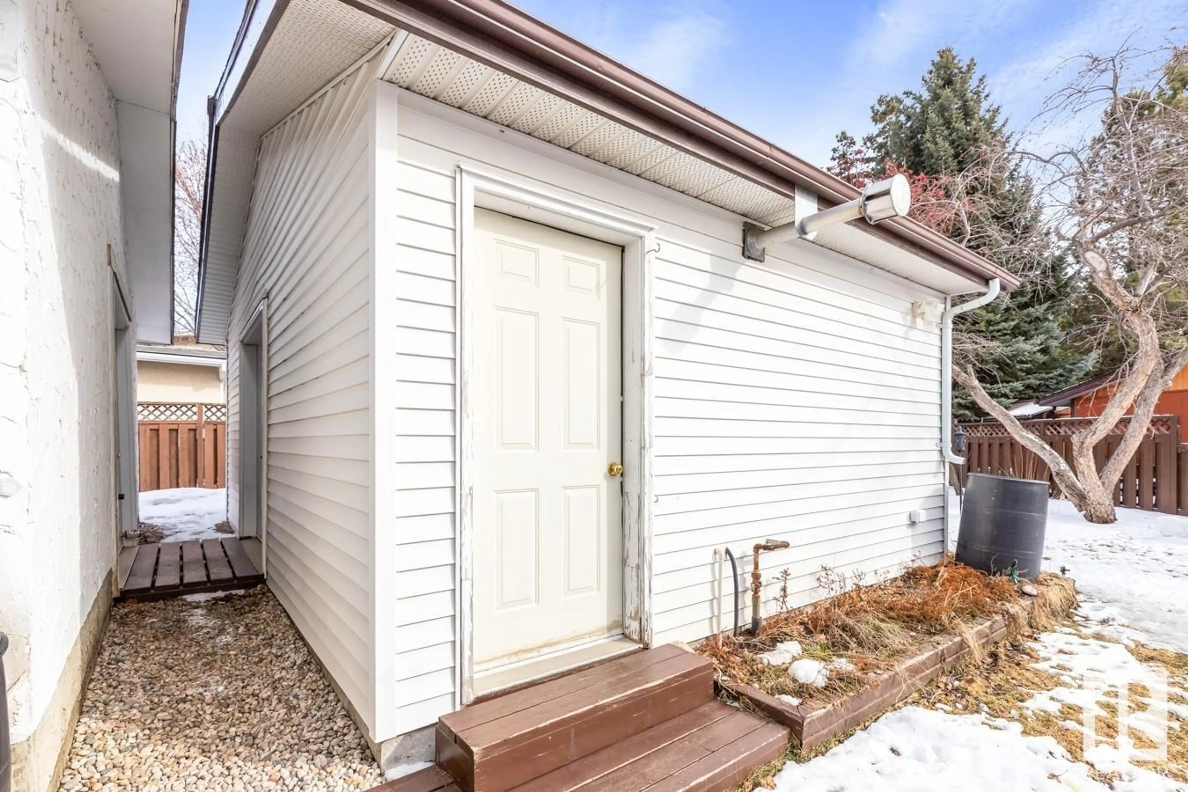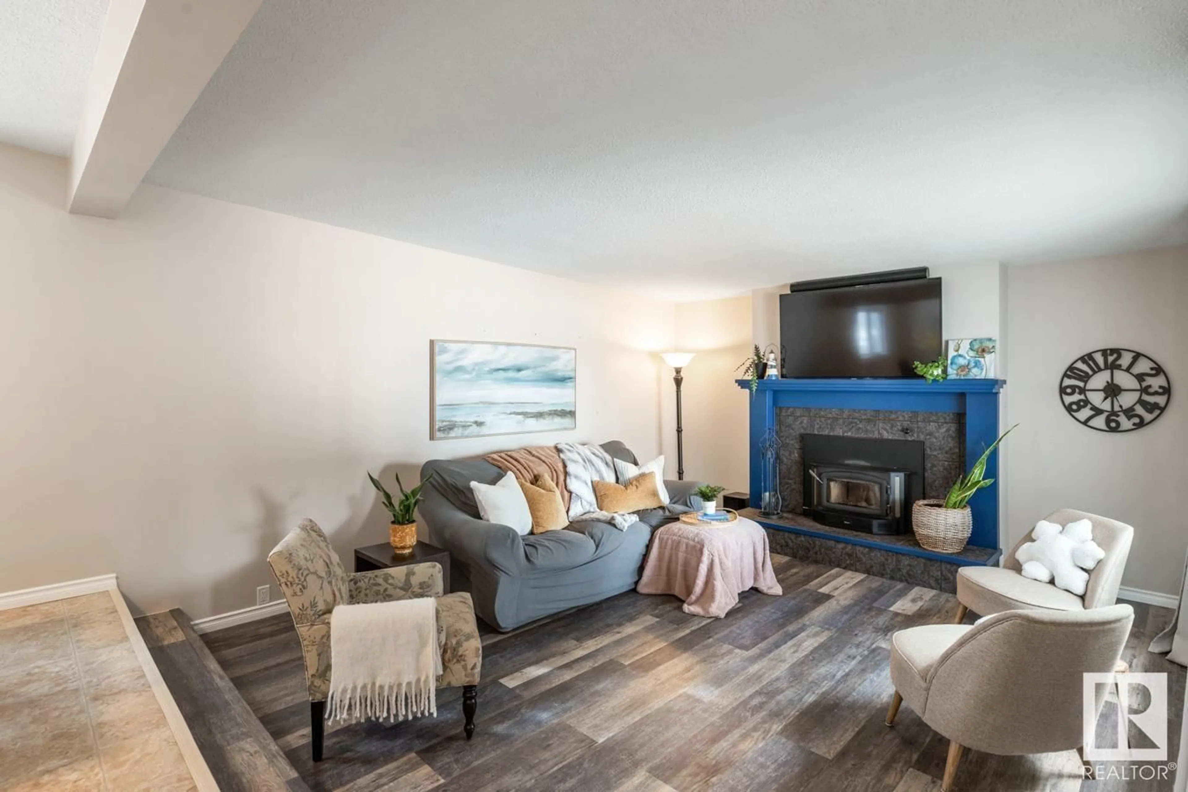82 GARNET CR, Sherwood Park, Alberta T8A2S4
Contact us about this property
Highlights
Estimated ValueThis is the price Wahi expects this property to sell for.
The calculation is powered by our Instant Home Value Estimate, which uses current market and property price trends to estimate your home’s value with a 90% accuracy rate.Not available
Price/Sqft$371/sqft
Est. Mortgage$2,147/mo
Tax Amount ()-
Days On Market2 days
Description
A hidden gem in Glen Allan, offering 4 bedrooms, 2.5 baths plus a HEATED 23x21 GARAGE AND HEATED 21x15 WORKSHOP! You are invited in to find a spacious entry that leads to a a family sized kitchen that features tons of cabinets, pantry with pull out drawers & stainless steel appliances. Dining room over looks the sunken living room with vinyl plank flooring & cozy wood fireplace. King sized primary suite with dual closets & ensuite. 2 more bedrooms are both generous in size & 4pc UPDATED bath complete the upper level with NEWER WINDOWS throughout. Moving down to the fully finished basement, you will LOVE entertaining in the rec room. 4th bedroom, 4pc bath & lots of storage make this an ideal family home. ENJOY the fenced & landscaped yard with irrigation system & stone patio, surrounded by mature trees. The detached garage is the perfect place for all the toys & the heated workshop with 220 wiring could be the dream MAN CAVE plus RV PARKING! Steps away from parks, schools, GARC & Sherwood Park Mall. (id:39198)
Property Details
Interior
Features
Basement Floor
Family room
Bedroom 4
Property History
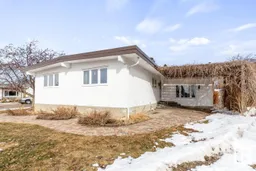 57
57
