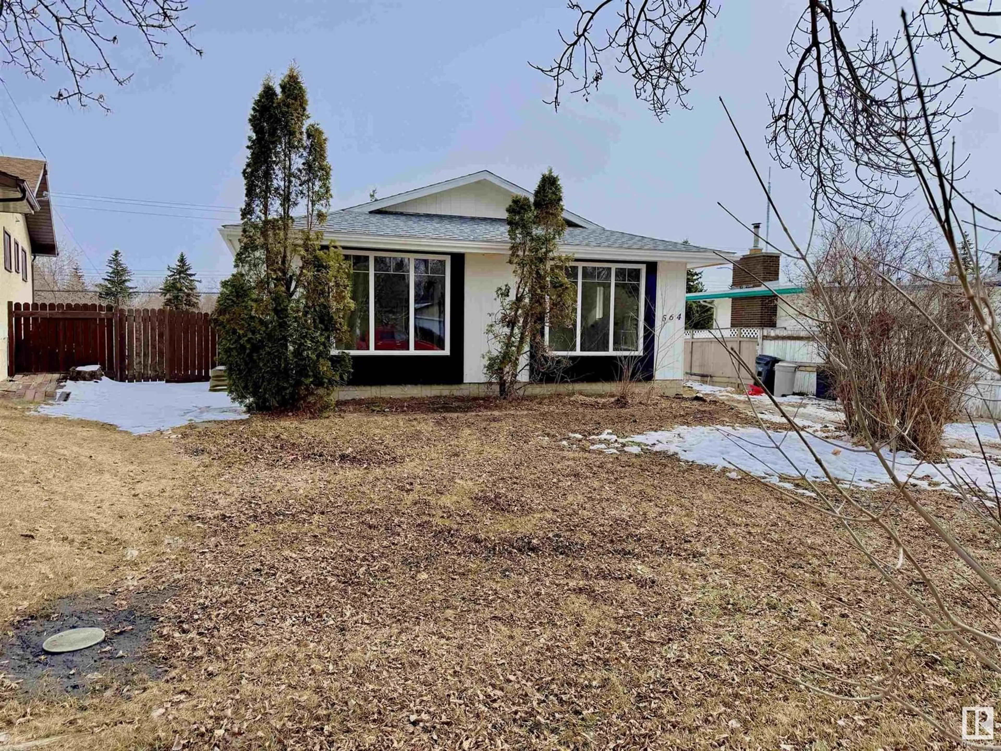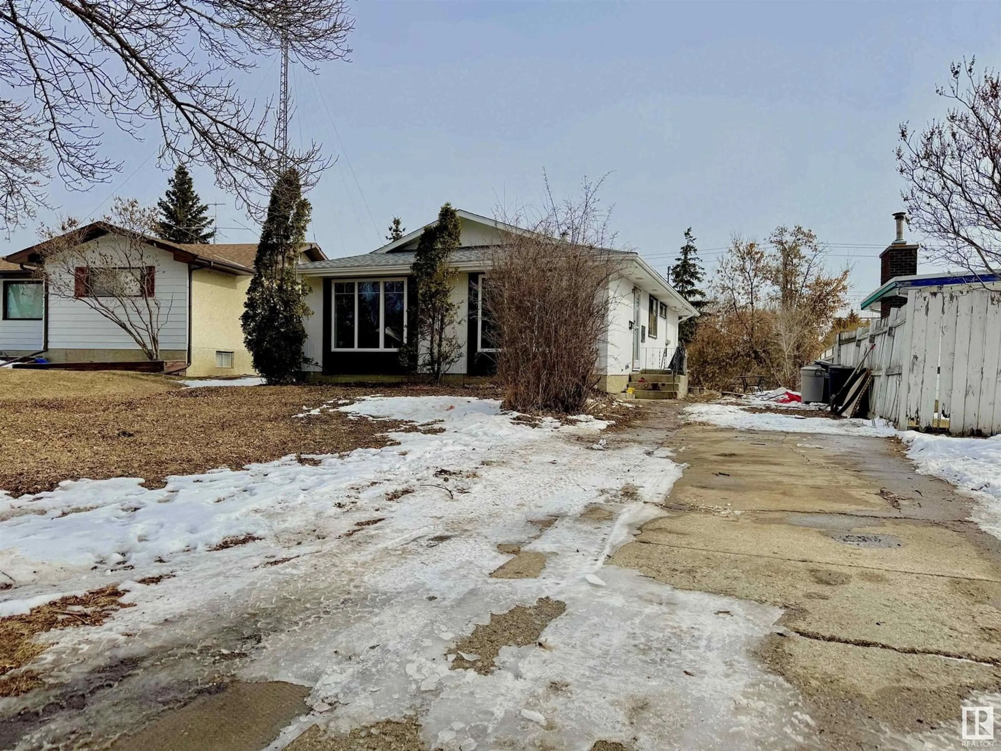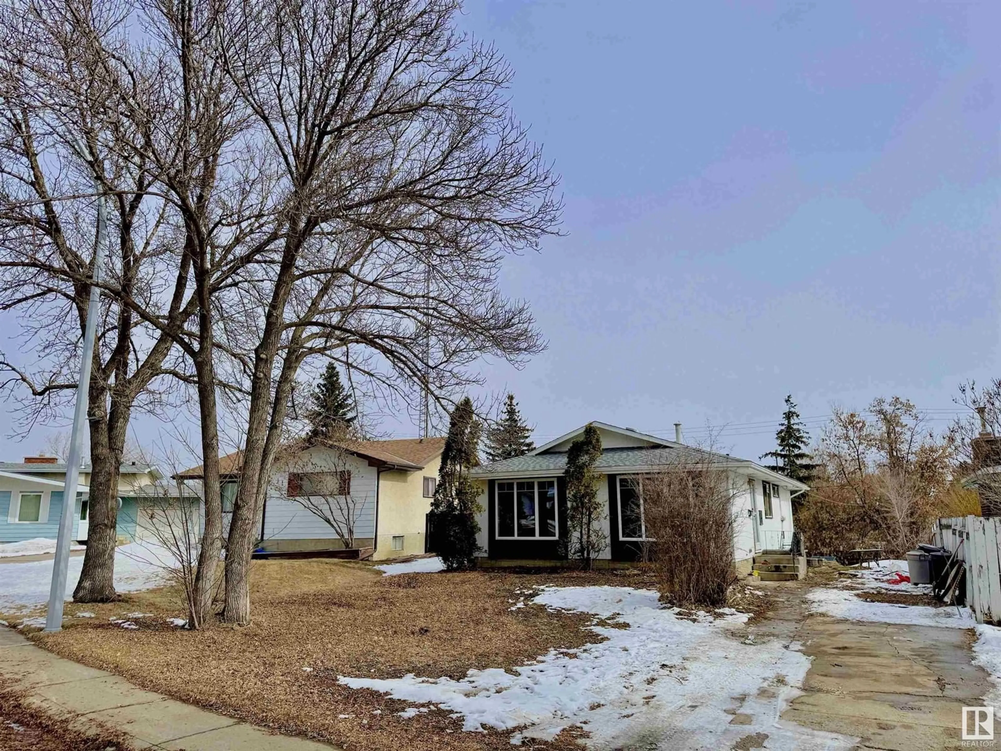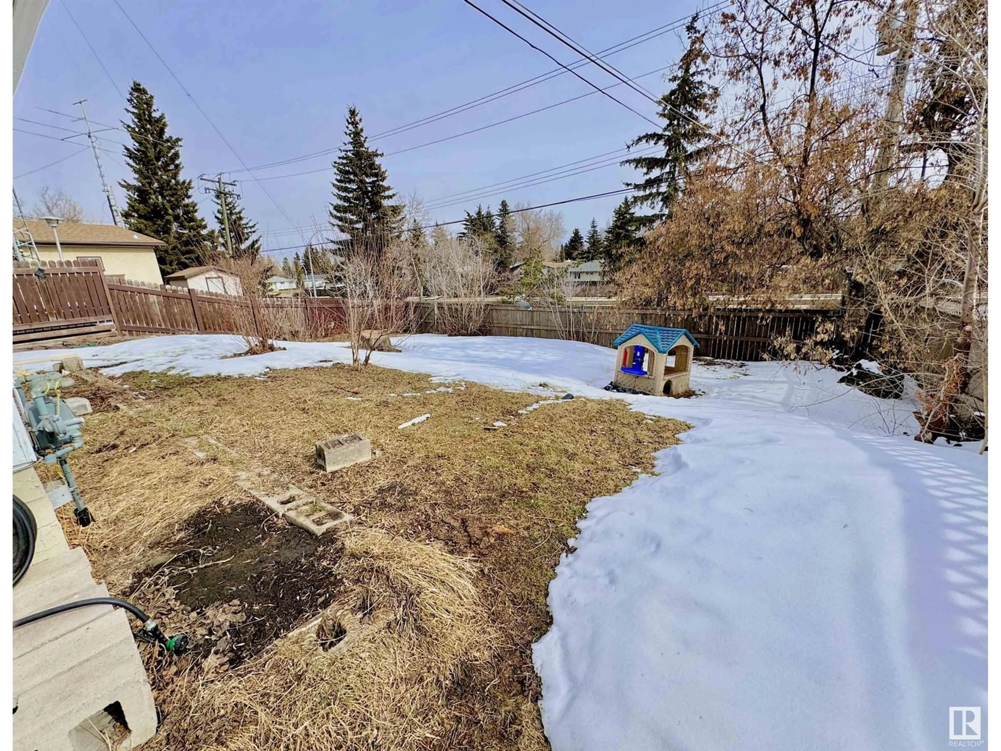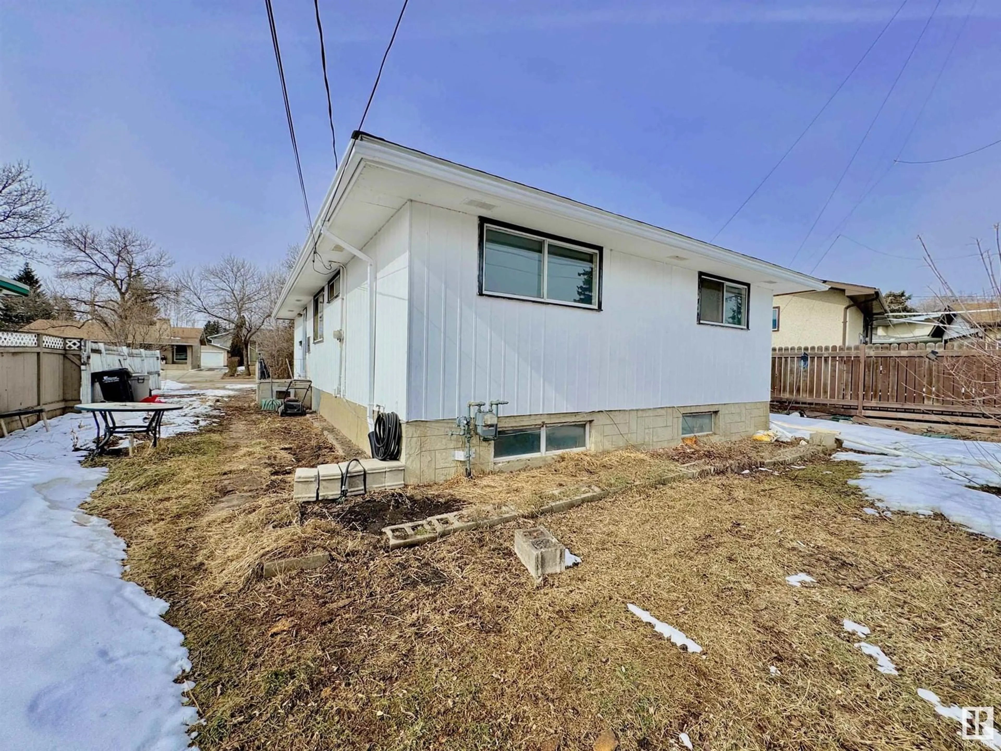564 SAGE CR, Sherwood Park, Alberta T8A1R5
Contact us about this property
Highlights
Estimated ValueThis is the price Wahi expects this property to sell for.
The calculation is powered by our Instant Home Value Estimate, which uses current market and property price trends to estimate your home’s value with a 90% accuracy rate.Not available
Price/Sqft$353/sqft
Est. Mortgage$1,674/mo
Tax Amount ()-
Days On Market15 days
Description
Come & get yourself a SPACIOUS HOME on a quiet street in Maplegrove! 2200 sq ft of living space lets you roam comfortably inside the house, while also opening up possibilities on the outside of this large lot. Many renovations including BRAND NEW main front WINDOWS, FLOORING Throughout, PAINT, BATHROOM, NEW ROOF in 2023...just to name a few. This 3 + 1 Bedroom home, is a complete solid bungalow! Ready to move in, or add a few touches of your own. Loads of room as well to build either an attached garage, or an oversized detached garage in the back. Tons of storage space in the basement. Close to parks, schools, shopping & amenities, this is one you won't want to miss out on. Jump on it, or kick yourself for not acting. This one is ready to go!! (id:39198)
Property Details
Interior
Features
Basement Floor
Family room
6.26 m x 3.72 mDen
3.79 m x 2.52 mBedroom 4
3.73 m x 2.97 mStorage
3.52 m x 3.2 mProperty History
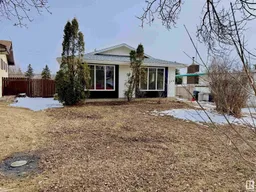 42
42
