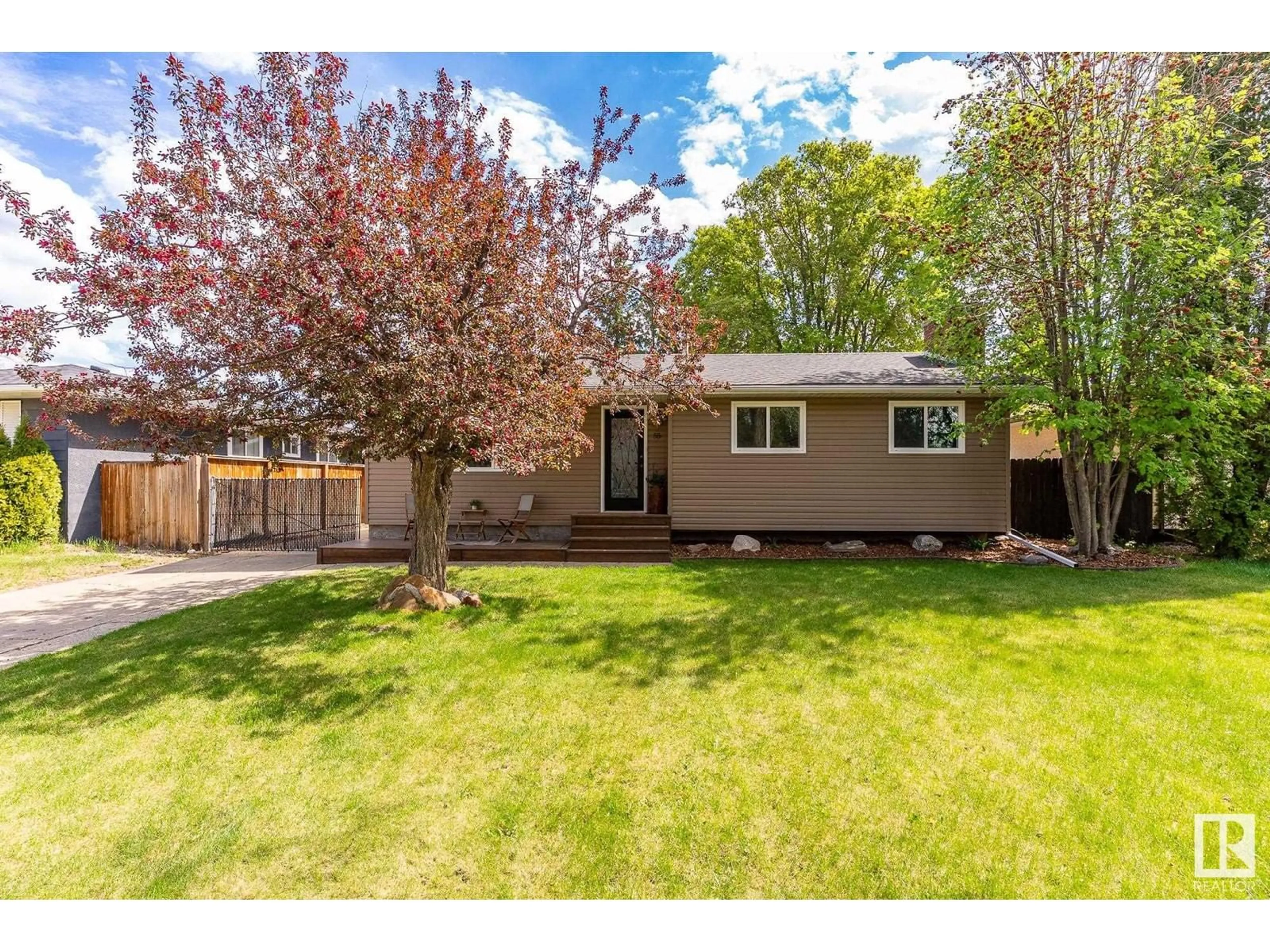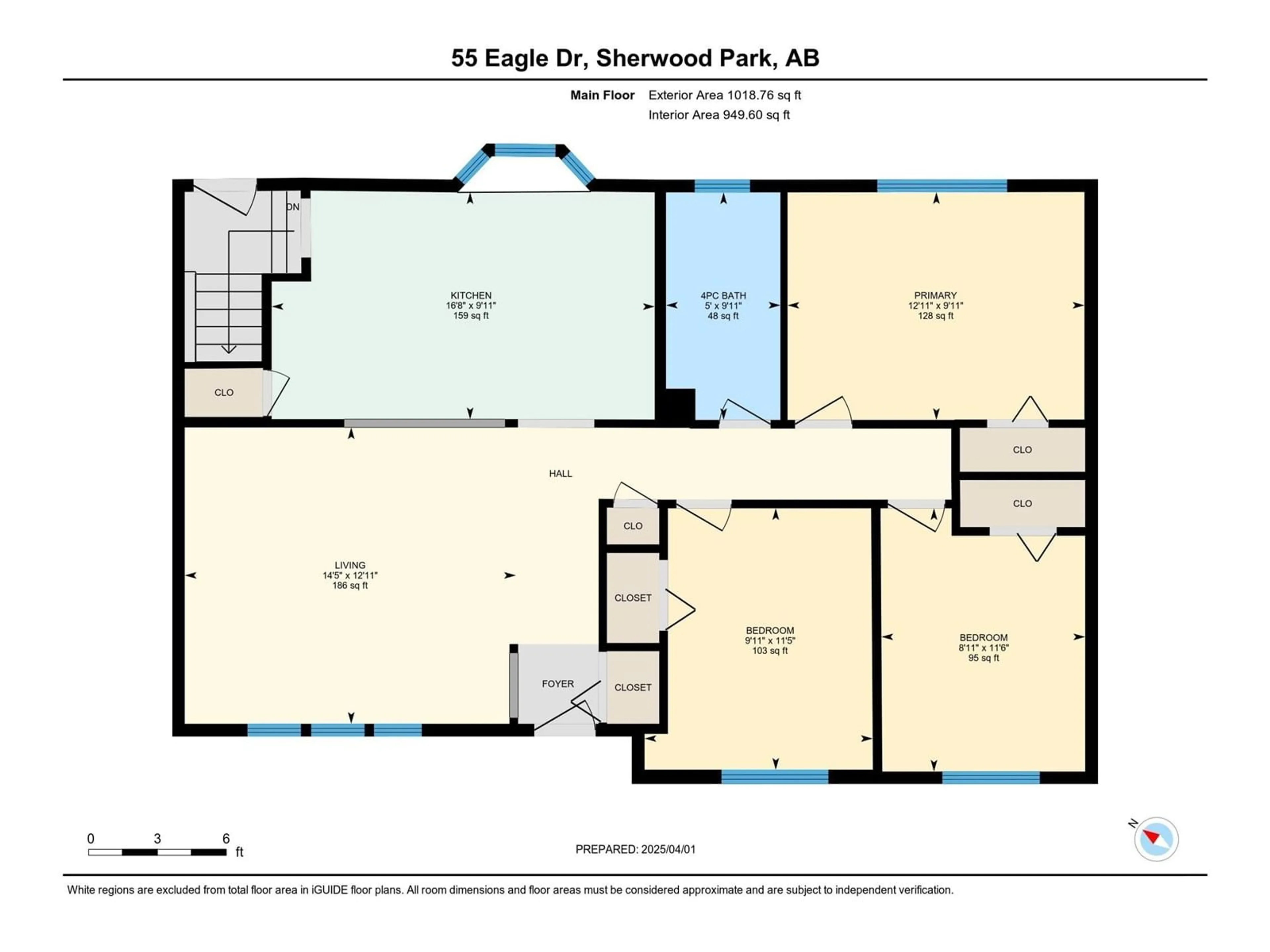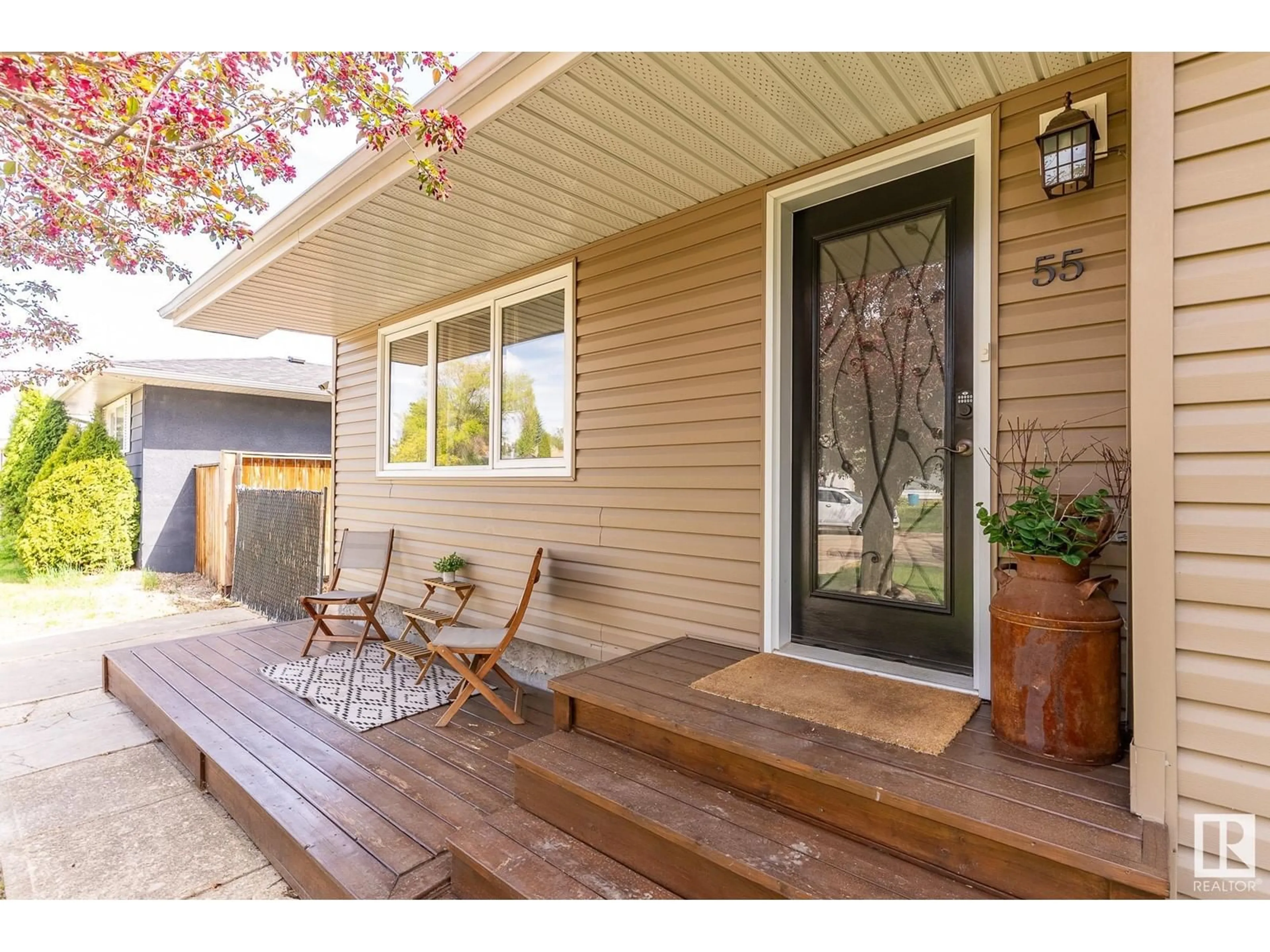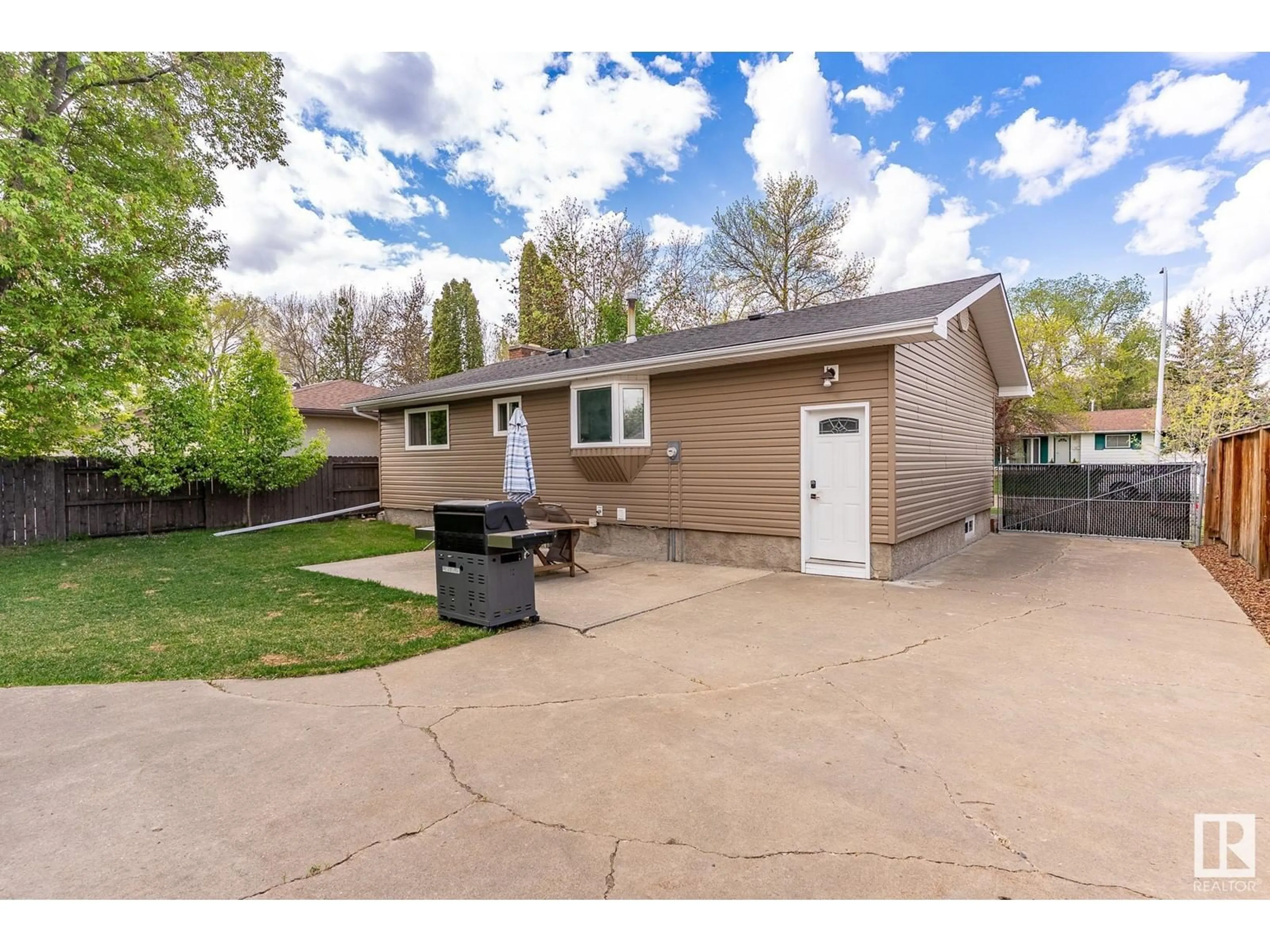55 EAGLE DR, Sherwood Park, Alberta T8A0E1
Contact us about this property
Highlights
Estimated ValueThis is the price Wahi expects this property to sell for.
The calculation is powered by our Instant Home Value Estimate, which uses current market and property price trends to estimate your home’s value with a 90% accuracy rate.Not available
Price/Sqft$490/sqft
Est. Mortgage$2,147/mo
Tax Amount ()-
Days On Market2 days
Description
This charming bungalow in the heart of Sherwood Park sits on a massive lot and has been beautifully upgraded throughout—truly move-in ready! Ideal for first-time home buyers or a young family, it offers three bedrooms on the main floor, a stunning four-piece bathroom, and a renovated kitchen (2023) with modern finishes. The basement renovation in 2020 features a spacious recreation room and a brand new three-piece bathroom—perfect for entertaining or relaxing. Additional key upgrades include shingles (2019), hot water tank (2020), and fresh main floor paint (2024). Previous owners also updated the windows, exterior doors, and electrical panel upgrades. Enjoy the outdoors with ample space to play and entertain in the private, fully treed backyard or tinker in the oversized double detached garage. Walking distance to excellent schools, parks, and bike paths, this location offers the perfect blend of lifestyle and convenience! (id:39198)
Property Details
Interior
Features
Main level Floor
Living room
3.94 x 4.4Kitchen
3.02 x 5.09Family room
Primary Bedroom
3.03 x 3.95Property History
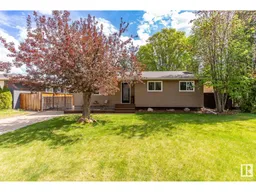 44
44
