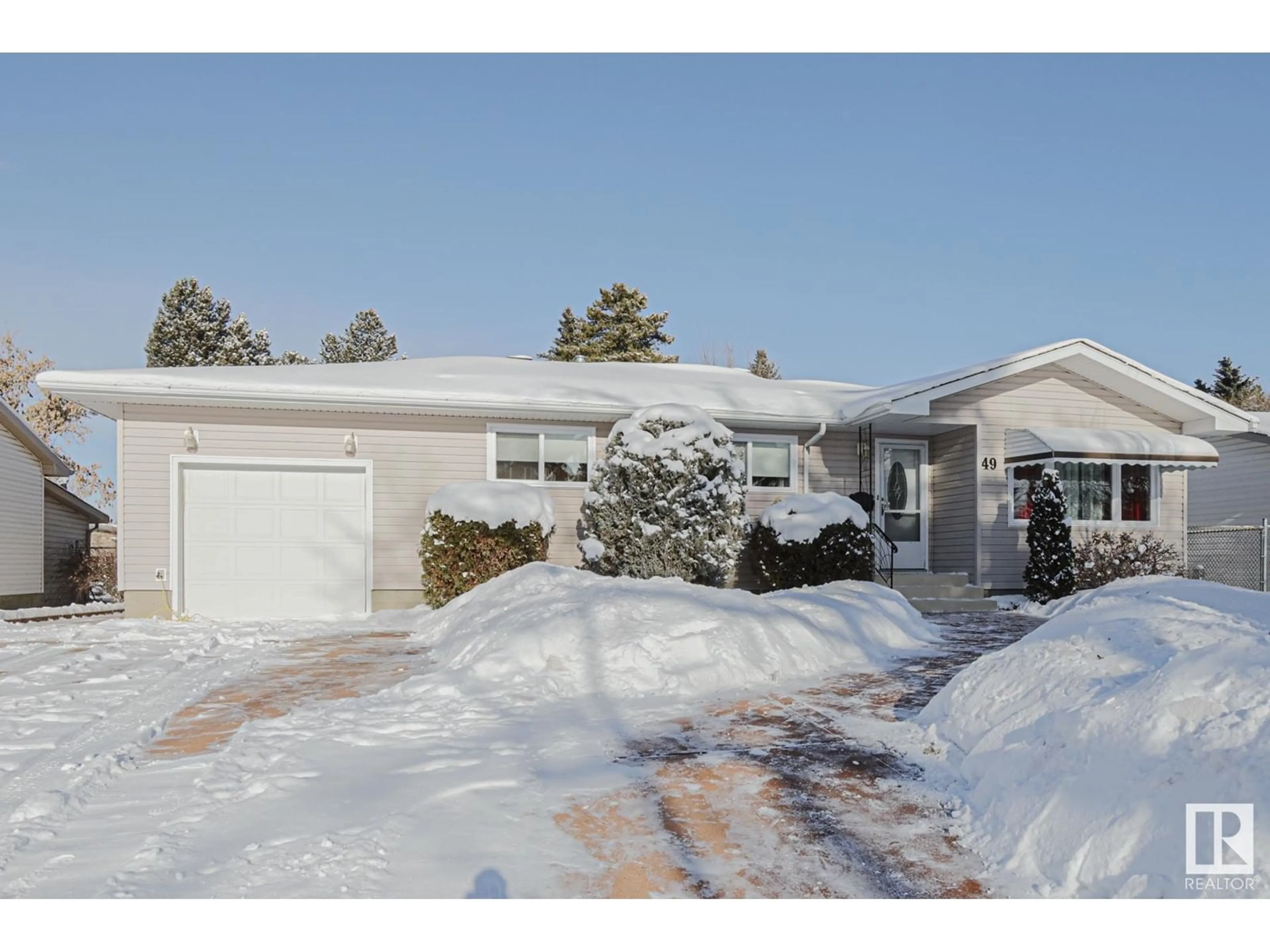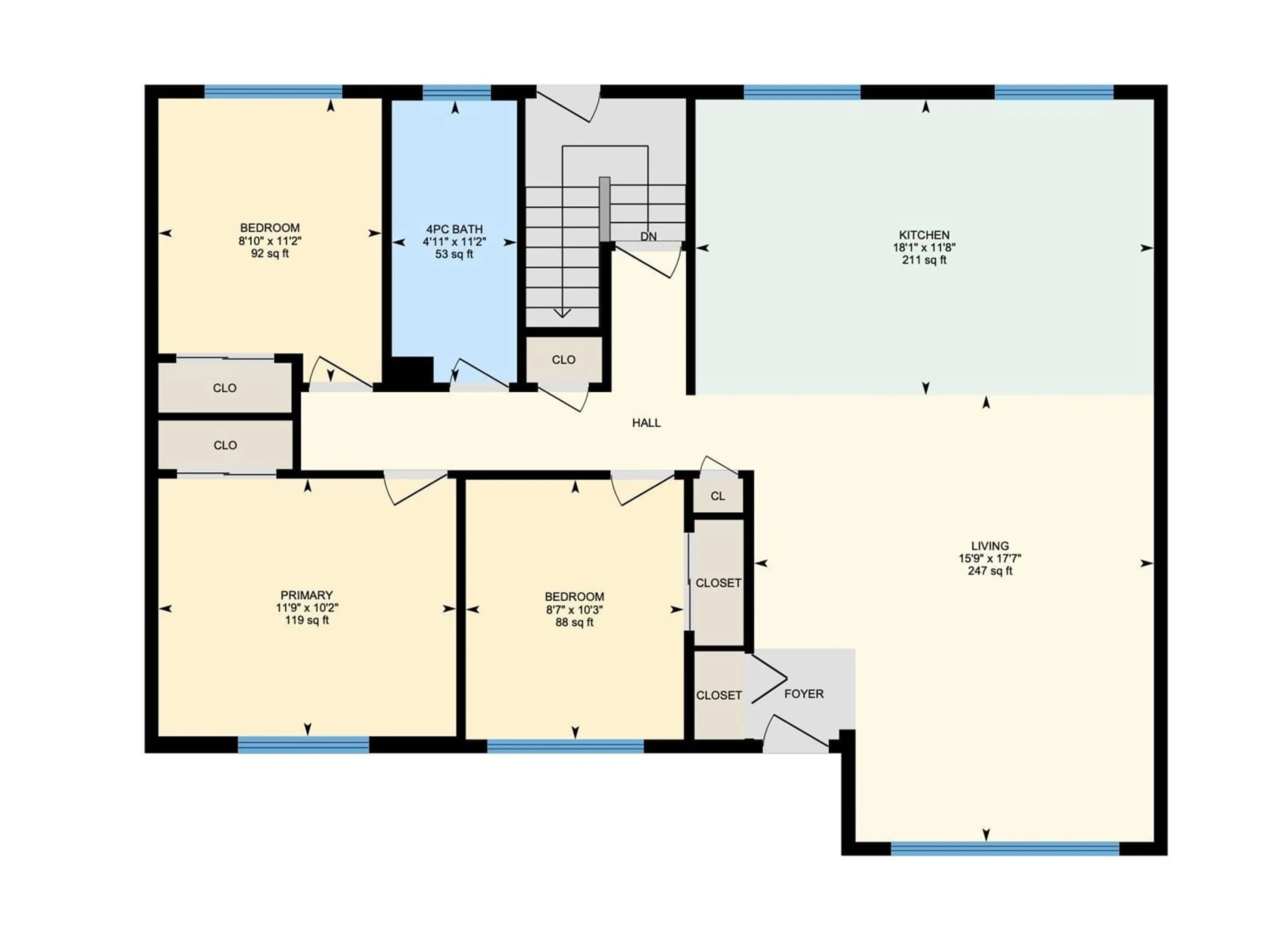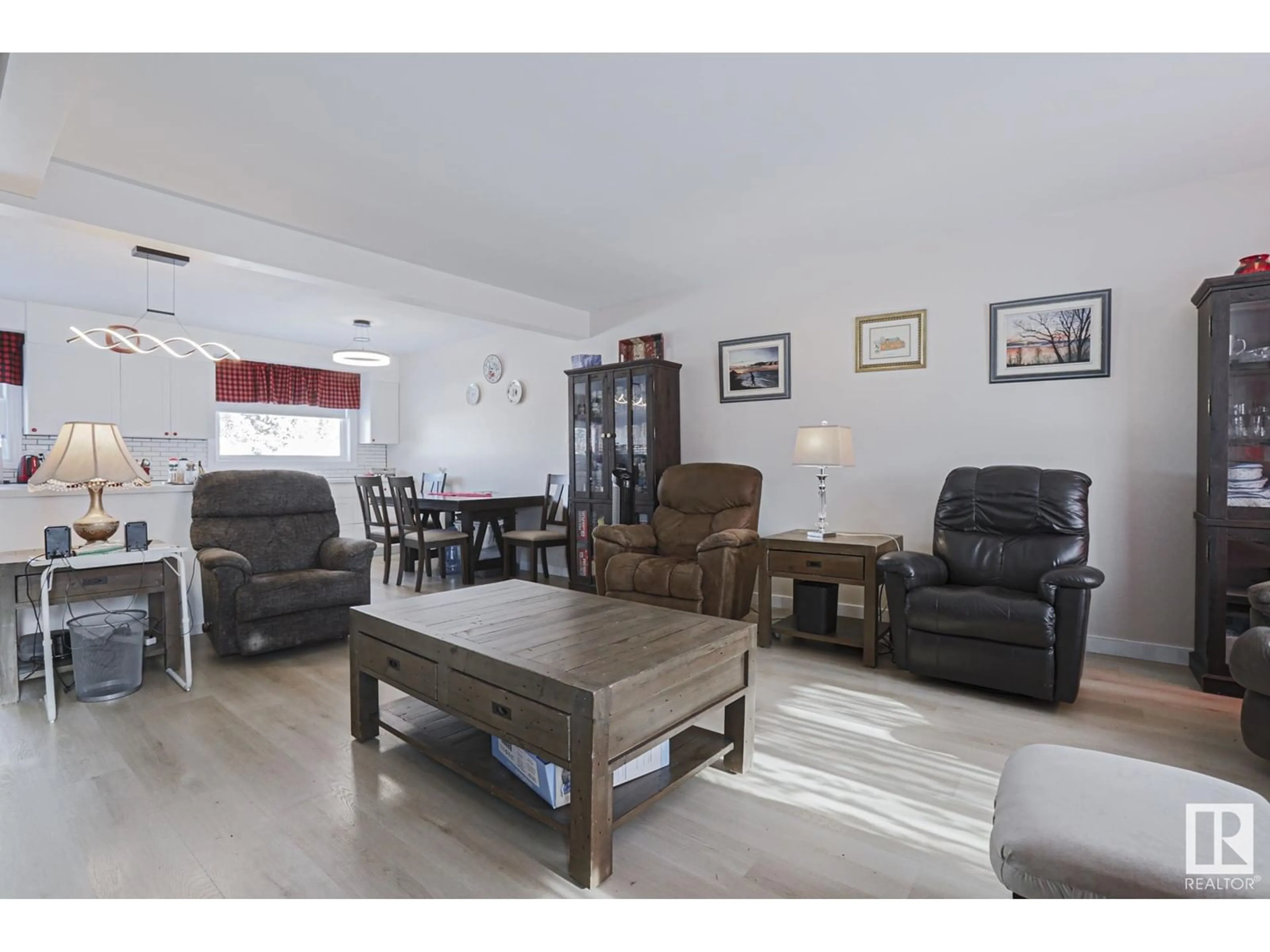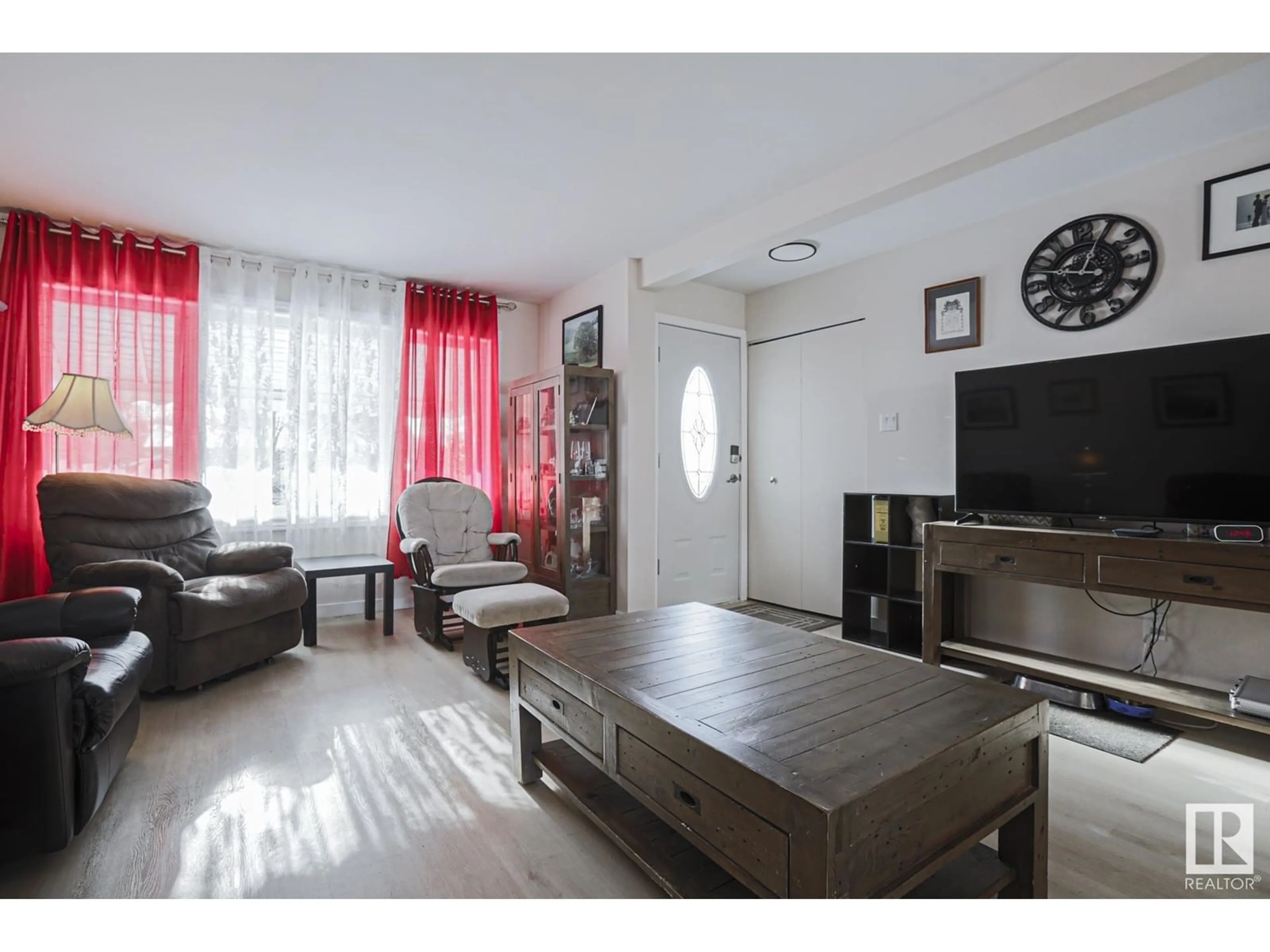49 CRANE RD, Sherwood Park, Alberta T8A5N1
Contact us about this property
Highlights
Estimated ValueThis is the price Wahi expects this property to sell for.
The calculation is powered by our Instant Home Value Estimate, which uses current market and property price trends to estimate your home’s value with a 90% accuracy rate.Not available
Price/Sqft$467/sqft
Est. Mortgage$2,235/mo
Tax Amount ()-
Days On Market56 days
Description
MOTIVATED SELLERS OFFERING THIS Completely Upgraded 4 Bed 2 Bath Air Conditioned Bungalow! This tastefully renovated home now boasts an open concept main floor living space with a BRAND NEW KITCHEN with expansive storage space, all new stainless appliances, new vinyl windows and new vinyl plank floors! Recent basement upgrades include all new vinyl plank floors, new ceiling tiles and paint and new bathroom shower. The mail floor has 3 spacious bedrooms all with upgraded widows. You'll enjoy the benefits of the Brand New $17,000.00 Solar Equipment just installed in January.. other recent upgrades include A/C, New Furnace and HWT. In addition this home is located on a massive fenced lot with garden areas and a Gazebo on a large concrete pad. All of this located on a quiet street within walking distance to Brentwood School, Shopping and Public Transportation. Well Worth a Look!! (id:39198)
Property Details
Interior
Features
Basement Floor
Family room
Utility room
12'9 x 13'7Storage
10'10 x 5'6Recreation room
14'10 x 32'5Exterior
Parking
Garage spaces 5
Garage type -
Other parking spaces 0
Total parking spaces 5
Property History
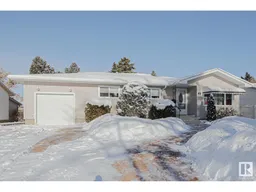 46
46
