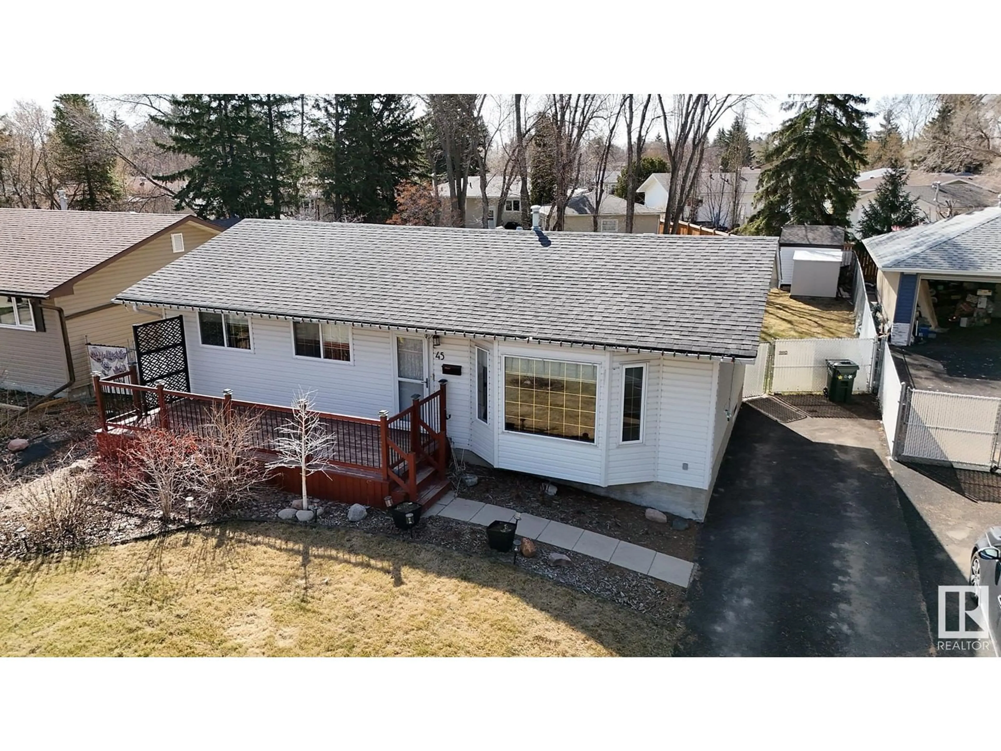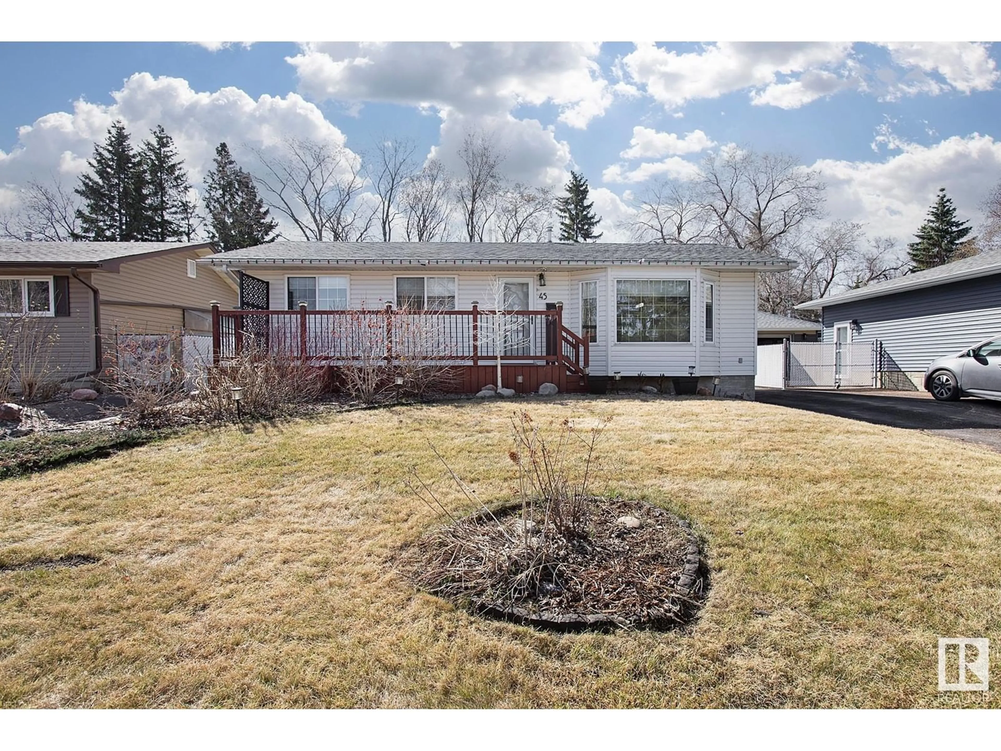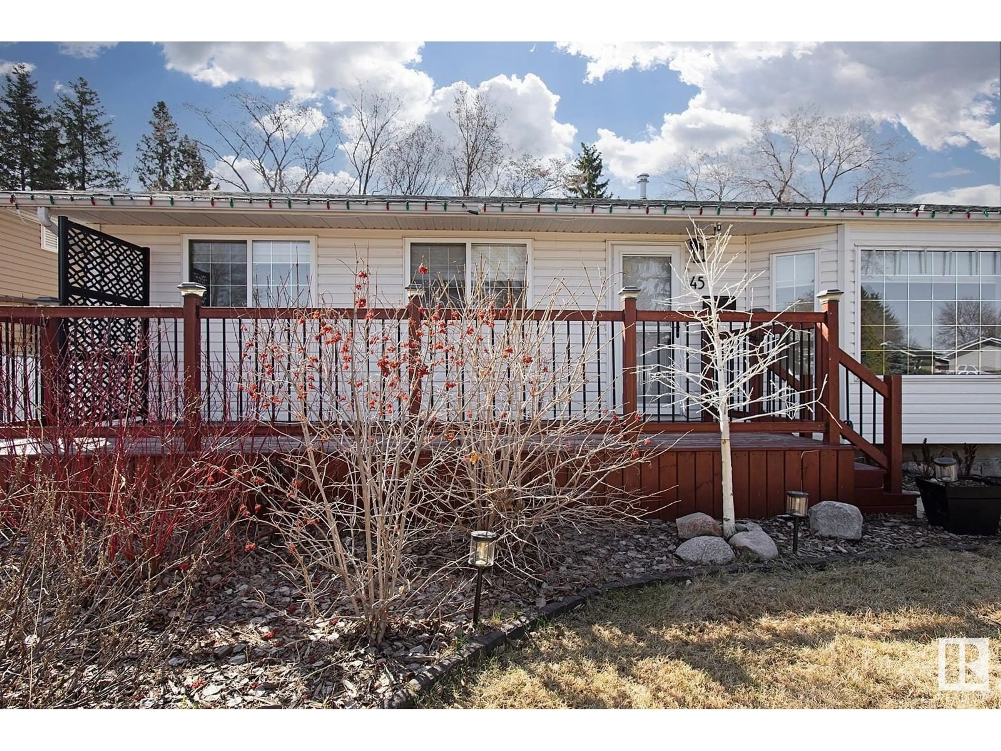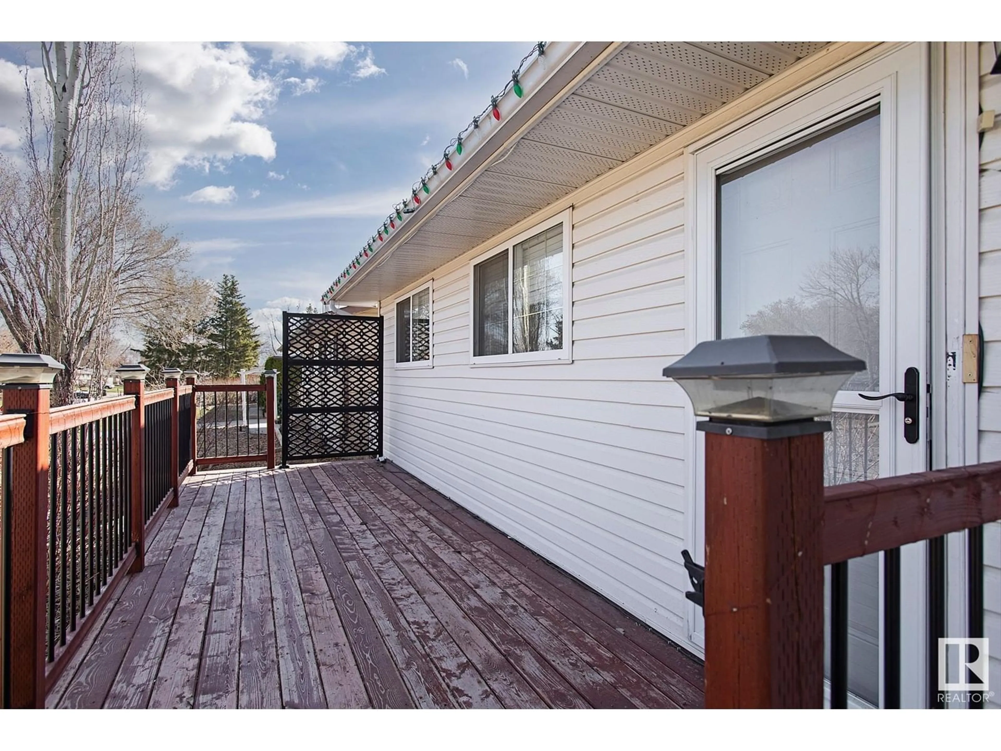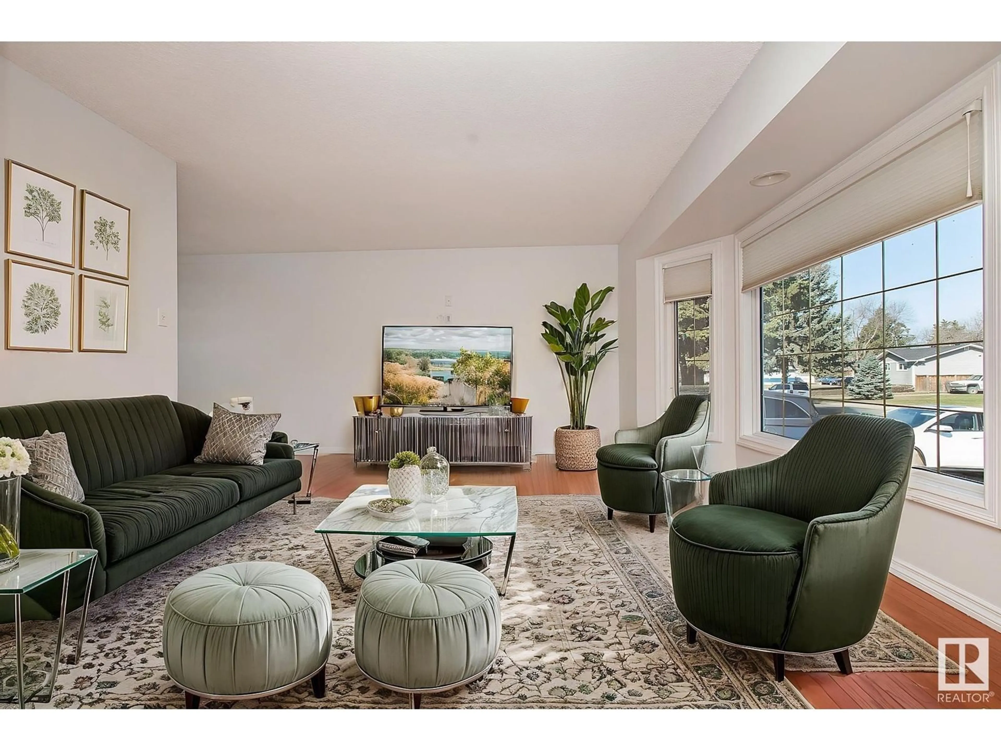45 RAVEN DR, Sherwood Park, Alberta T8A0C6
Contact us about this property
Highlights
Estimated ValueThis is the price Wahi expects this property to sell for.
The calculation is powered by our Instant Home Value Estimate, which uses current market and property price trends to estimate your home’s value with a 90% accuracy rate.Not available
Price/Sqft$438/sqft
Est. Mortgage$1,846/mo
Tax Amount ()-
Days On Market12 days
Description
Welcome to 45 Raven Dr, the perfect place to call home. This well laid out bungalow has been exceptionally well maintained and updated. Some of the many recent upgrades are the shingles, furnace, flooring, main floor windows, siding, deck, and a fantastic front porch! The well laid out kitchen has modern finishing and plenty of room for a large family table! The front living room's bay window lets in plenty of natural lighting. A fully updated bathroom and three good sized bedrooms finish off the main floor. Moving into the fully finished basement, you will find a huge rec area, 3-piece bathroom, and two more bedrooms. The huge backyard is perfect for families, pets, backyard BBQ’s, and just relaxing the summer away. Last but not least is the location! On a quiet street within walking distance to schools, playgrounds, and multiple green spaces. It’s a good life, time to enjoy it in your new home! (id:39198)
Property Details
Interior
Features
Basement Floor
Office
Bedroom 4
Laundry room
Family room
Property History
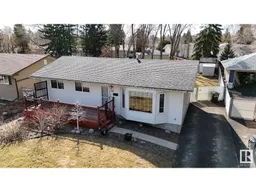 41
41
