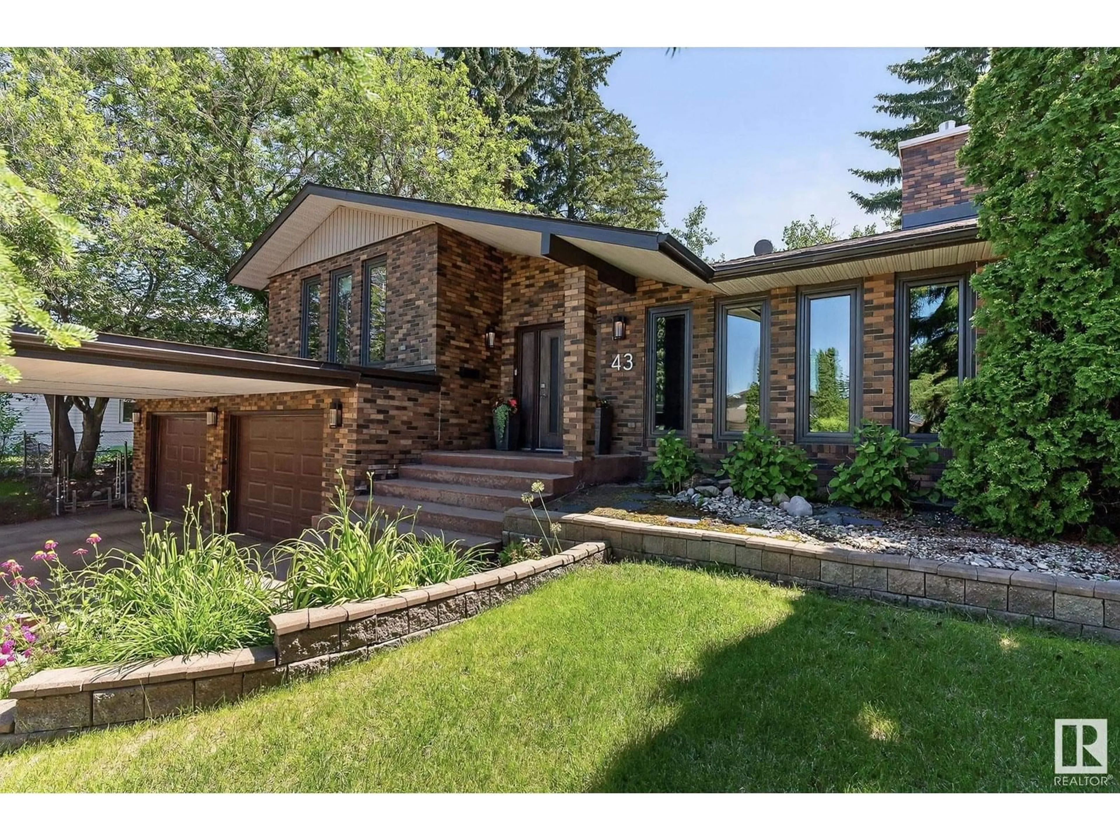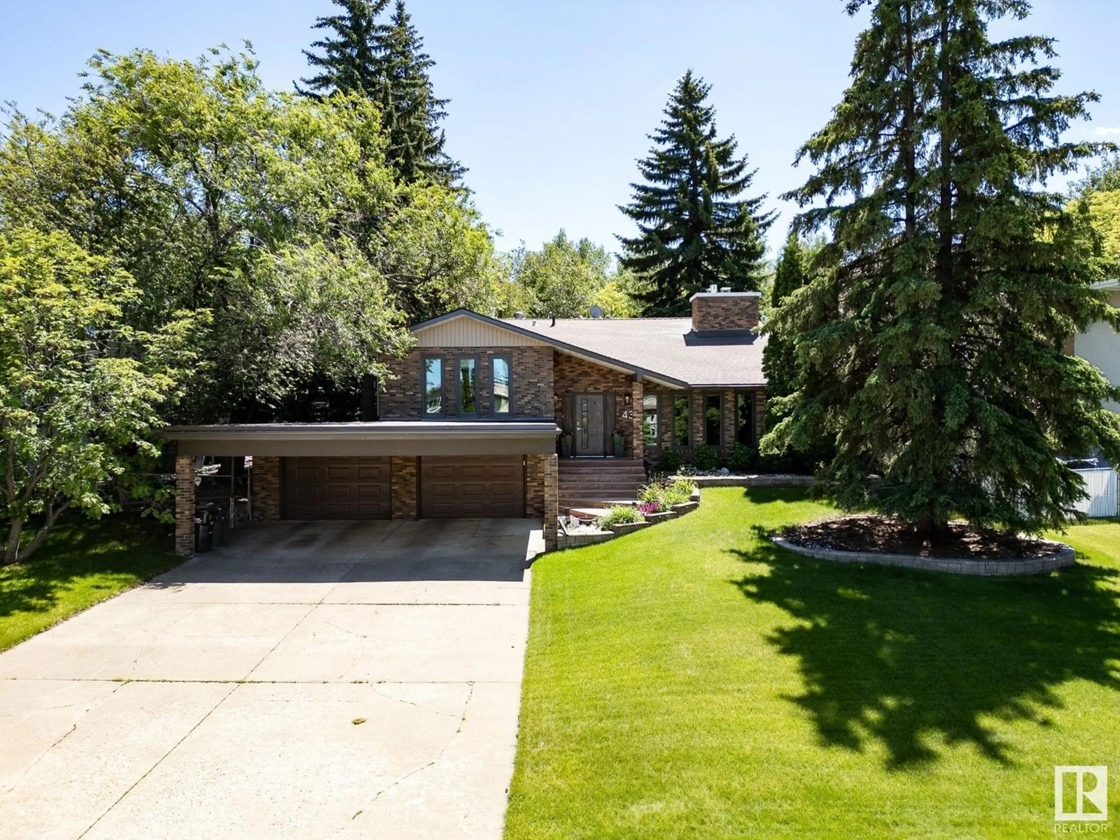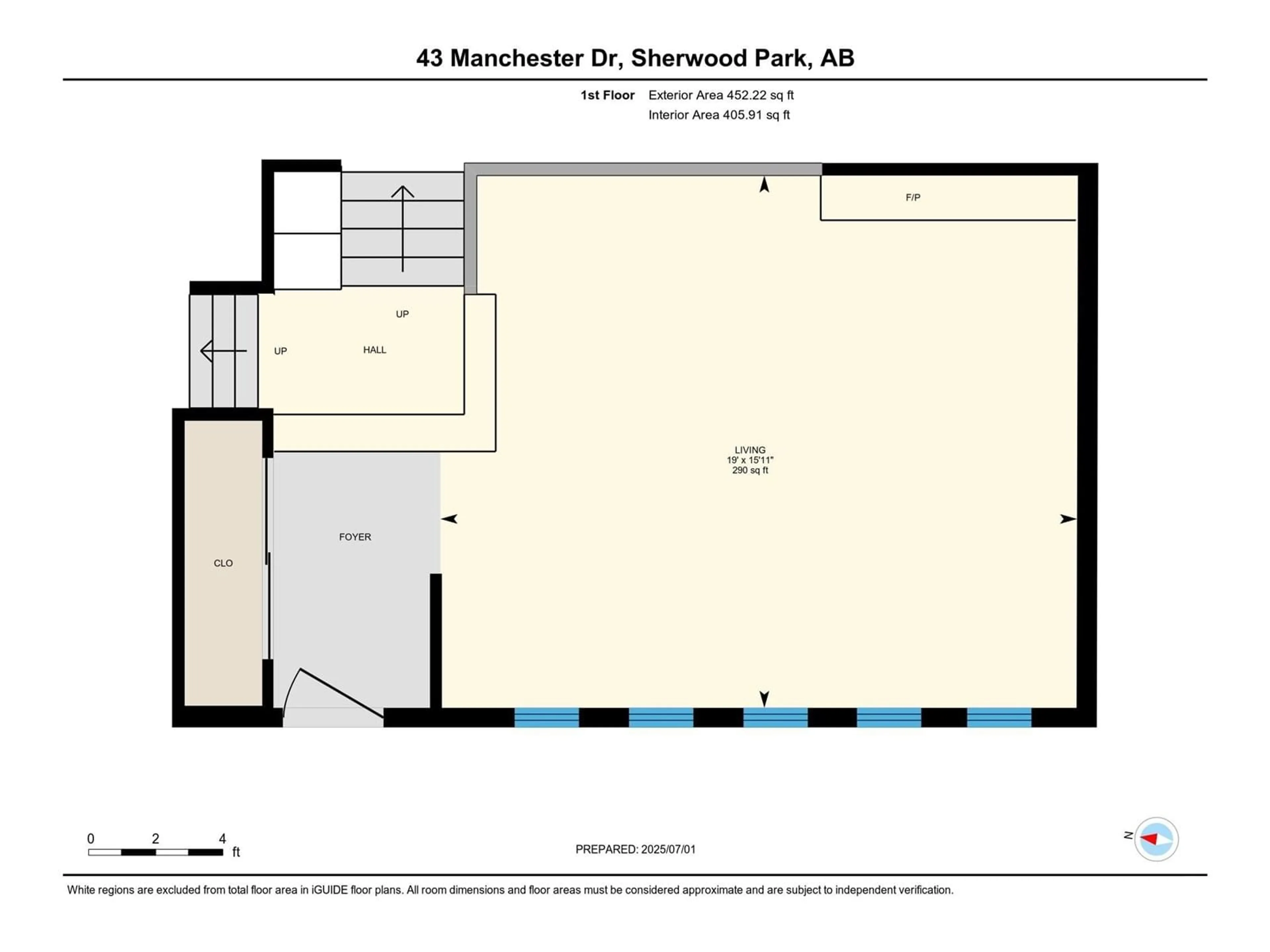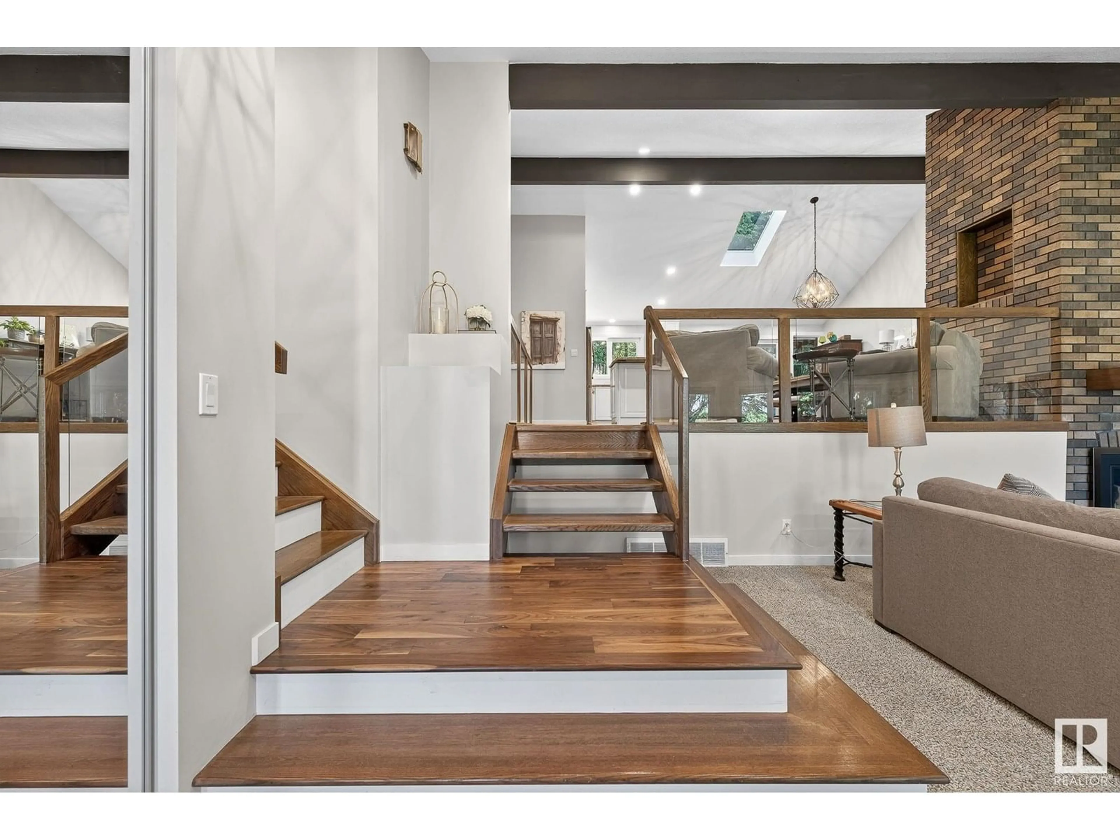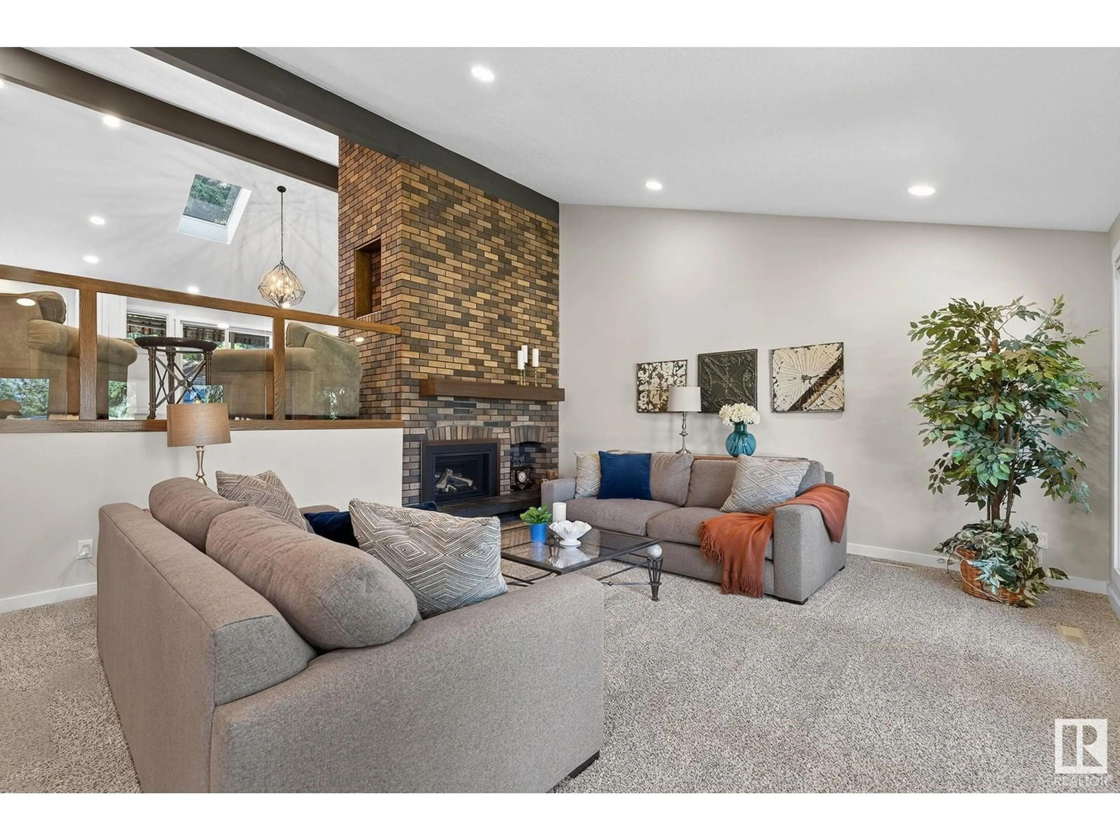43 MANCHESTER DR, Sherwood Park, Alberta T8A0T3
Contact us about this property
Highlights
Estimated valueThis is the price Wahi expects this property to sell for.
The calculation is powered by our Instant Home Value Estimate, which uses current market and property price trends to estimate your home’s value with a 90% accuracy rate.Not available
Price/Sqft$399/sqft
Monthly cost
Open Calculator
Description
Exquisite 2000sqft bungalow backing the Golf Course. This custom 1970s bungalow features a unique sunken living room accentuated by a massive brick fireplace that stretches from floor to vaulted ceiling. It has 3 bedrooms, including a private primary suite with an updated ensuite bathroom. Walnut hardwood in common areas, plush carpet in bedrooms, and elegant tiled entrances. The modern kitchen is equipped with lighted drawers, Granite countertops, stainless steel appliances, and an induction cooktop. The main floor is completed with a laundry area and a 4-piece bathroom. The basement includes ample entertainment space, storage, and a third brick fireplace. An oversized garage in tandem with a carport provides cover for several vehicles. The private, low-maintenance backyard receives South-facing sun and features a rock-faced retaining wall making it perfect for gatherings. Upgrades include insulated vaulted ceilings, LED lighting, triple-pane windows, new kitchen and bathrooms, A/C, irrigation and more (id:39198)
Property Details
Interior
Features
Above Floor
Living room
5.78 x 4.84Exterior
Parking
Garage spaces -
Garage type -
Total parking spaces 8
Property History
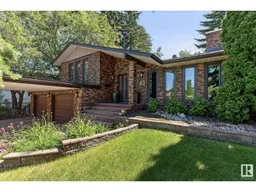 52
52
