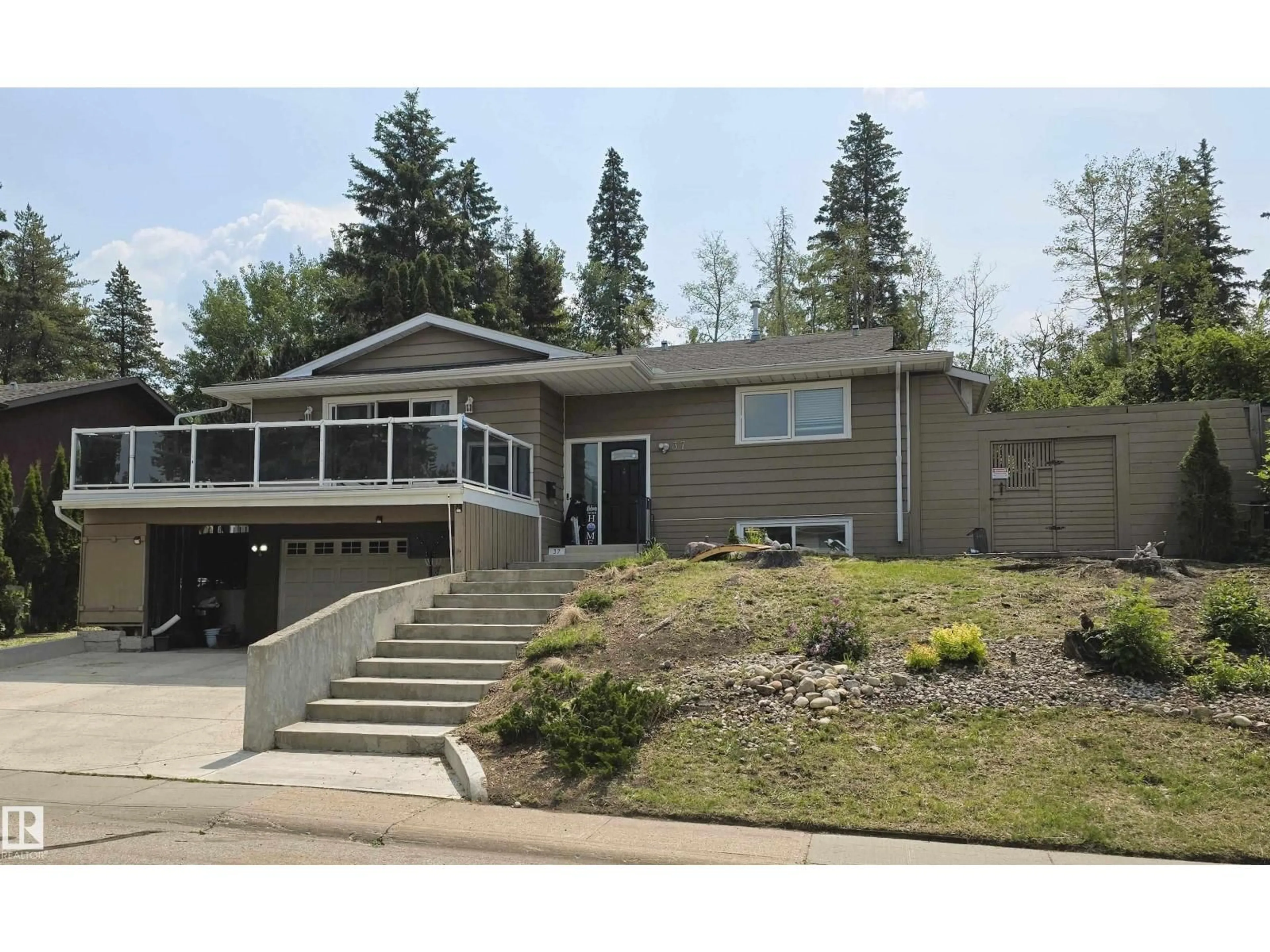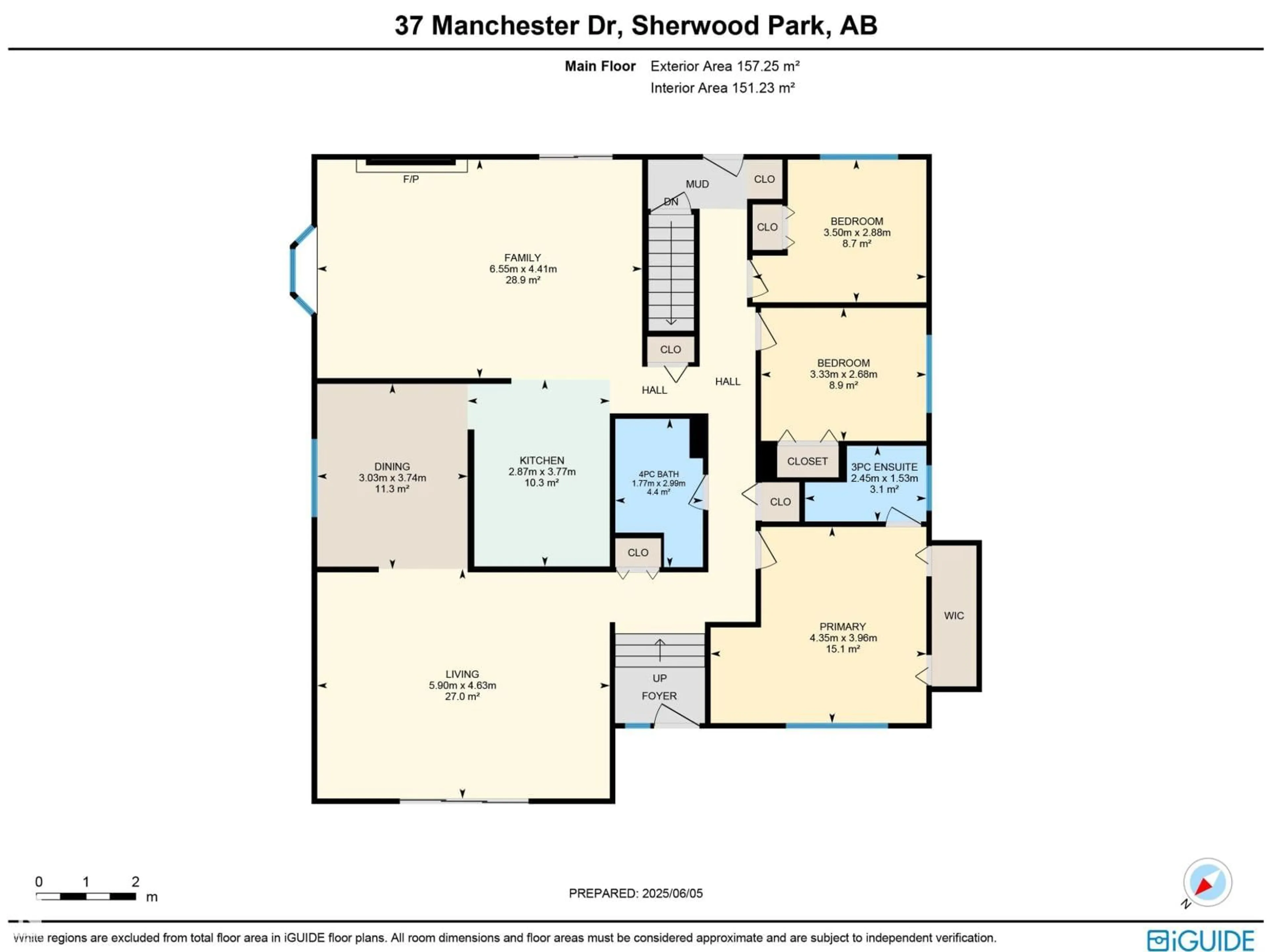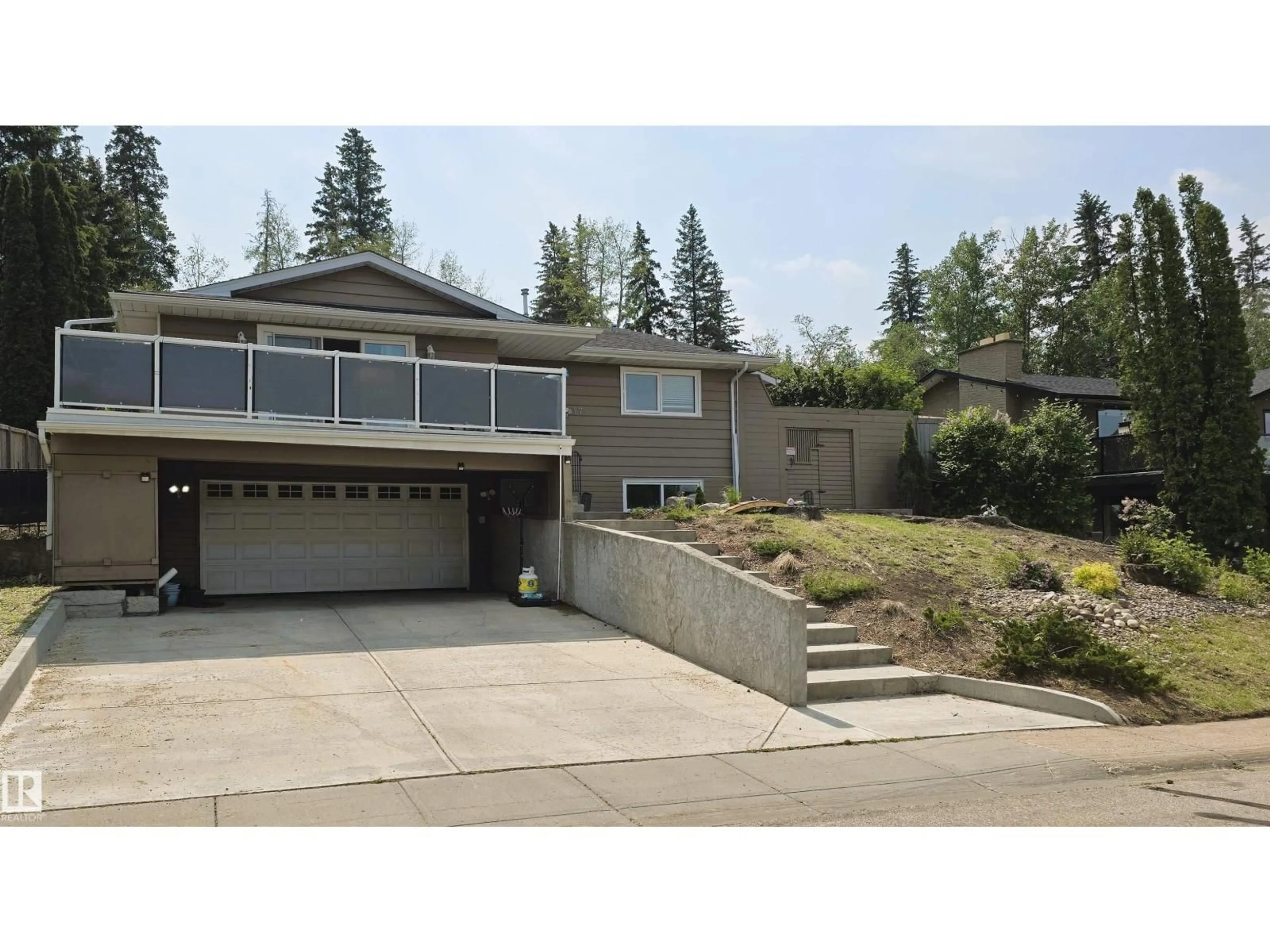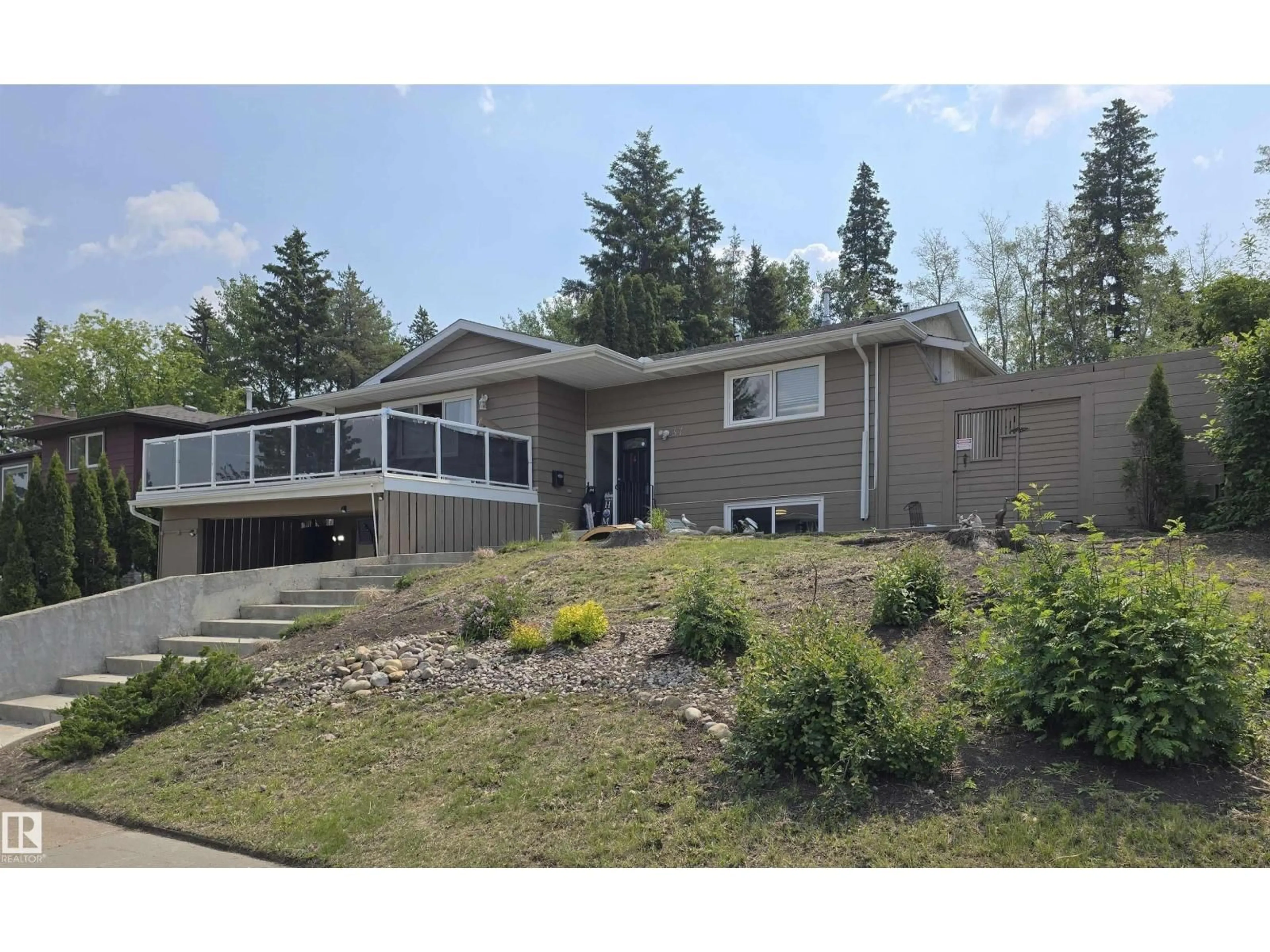37 MANCHESTER DR, Sherwood Park, Alberta T8A0T3
Contact us about this property
Highlights
Estimated valueThis is the price Wahi expects this property to sell for.
The calculation is powered by our Instant Home Value Estimate, which uses current market and property price trends to estimate your home’s value with a 90% accuracy rate.Not available
Price/Sqft$348/sqft
Monthly cost
Open Calculator
Description
Welcome to this unique hillside bungalow in the heart of Mill Haven, backing onto the picturesque Broadmoor Golf Course. With over $40,000 in recent upgrades—including new flooring, windows, updated lighting, and fresh paint—this home seamlessly combines timeless Sherwood Park character with modern touches. The spacious open-concept layout, quaint functional kitchen, large front walkout patio, and tiered backyard make it an exceptional place to live. A standout feature is the heated, insulated hobby room/office in the yard—an ideal space for working from home or pursuing creative projects. For those with a green thumb, the backyard offers incredible potential to create a garden oasis that complements the serene golf course next door. Whether it’s peaceful mornings overlooking the trees or summer evenings hosting BBQs, this property delivers an exceptional lifestyle in one of Sherwood Park’s most desirable communities. (id:39198)
Property Details
Interior
Features
Main level Floor
Living room
5.9 x 4.6Dining room
3.7 x 3Kitchen
3.8 x 2.9Family room
6.6 x 4.4Property History
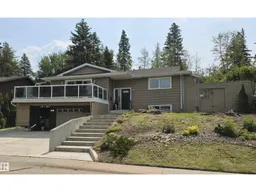 37
37
