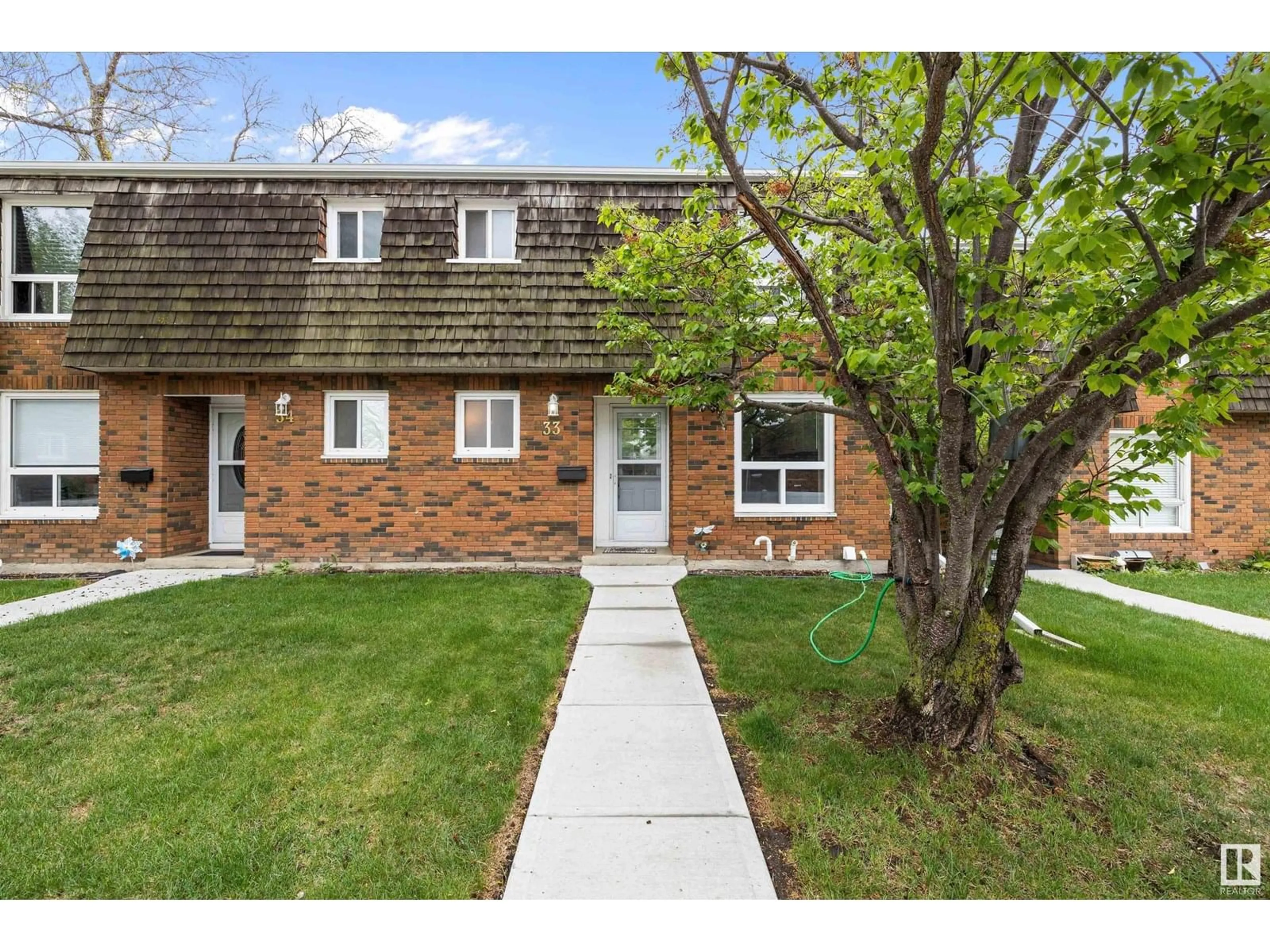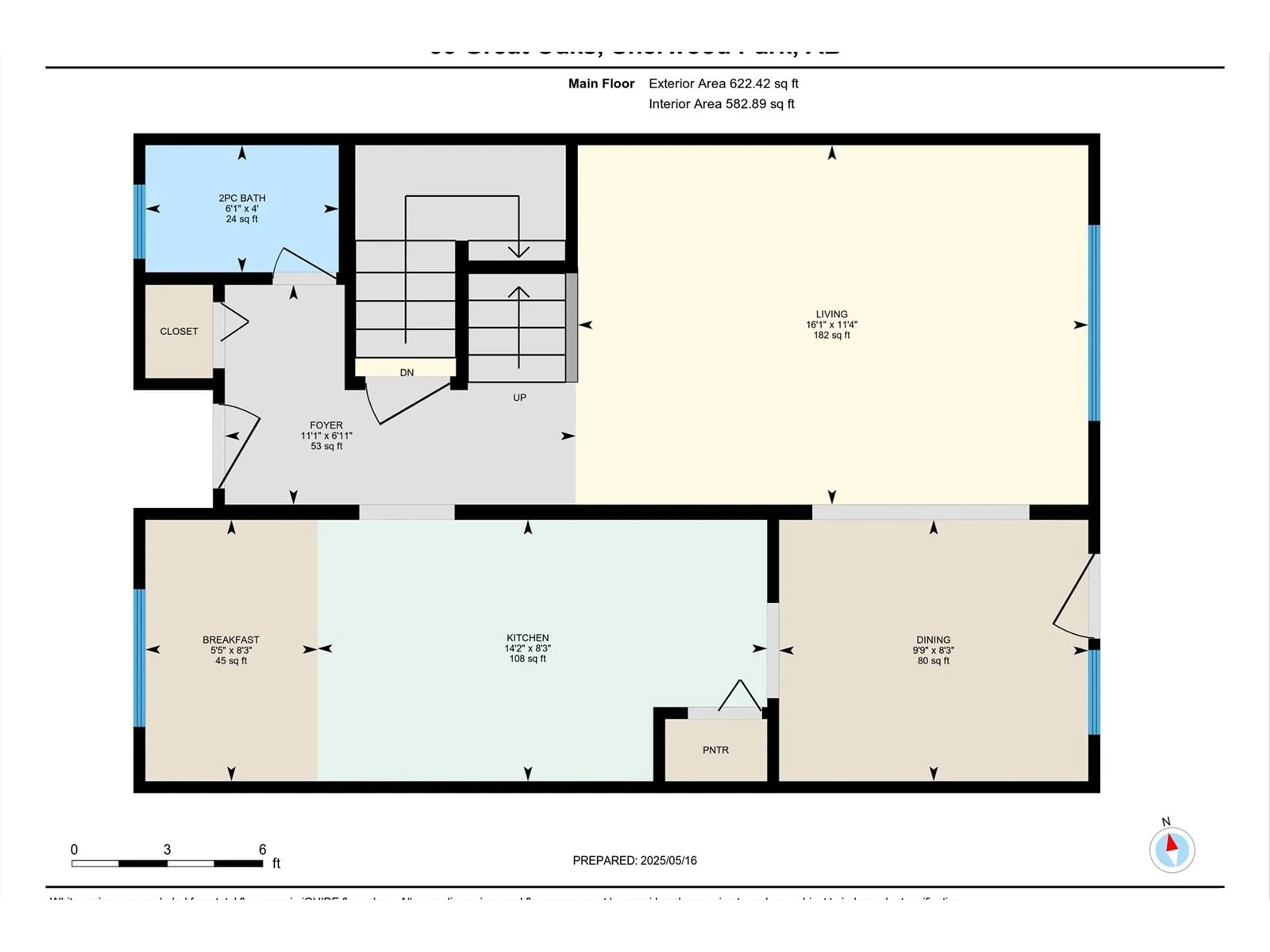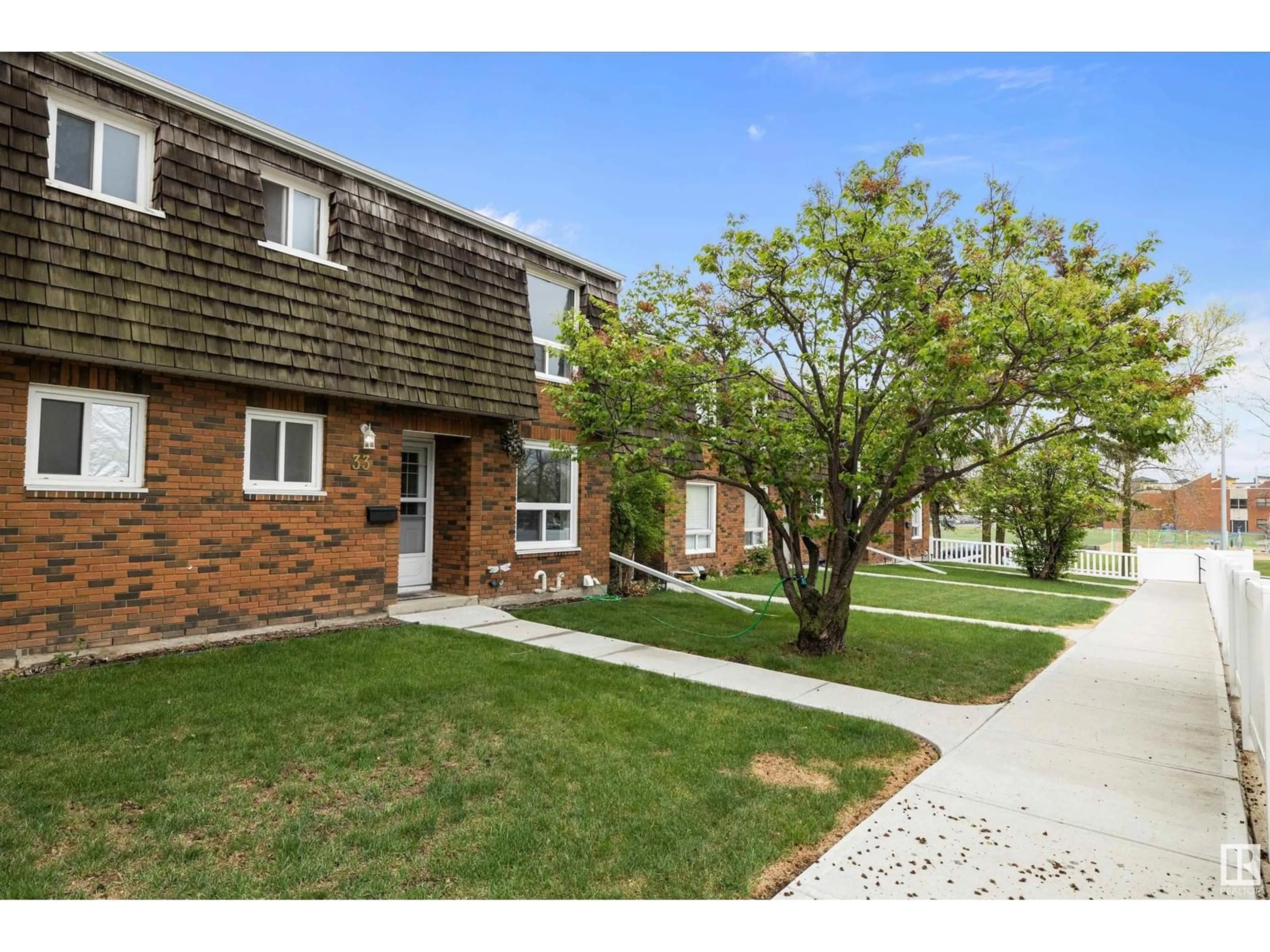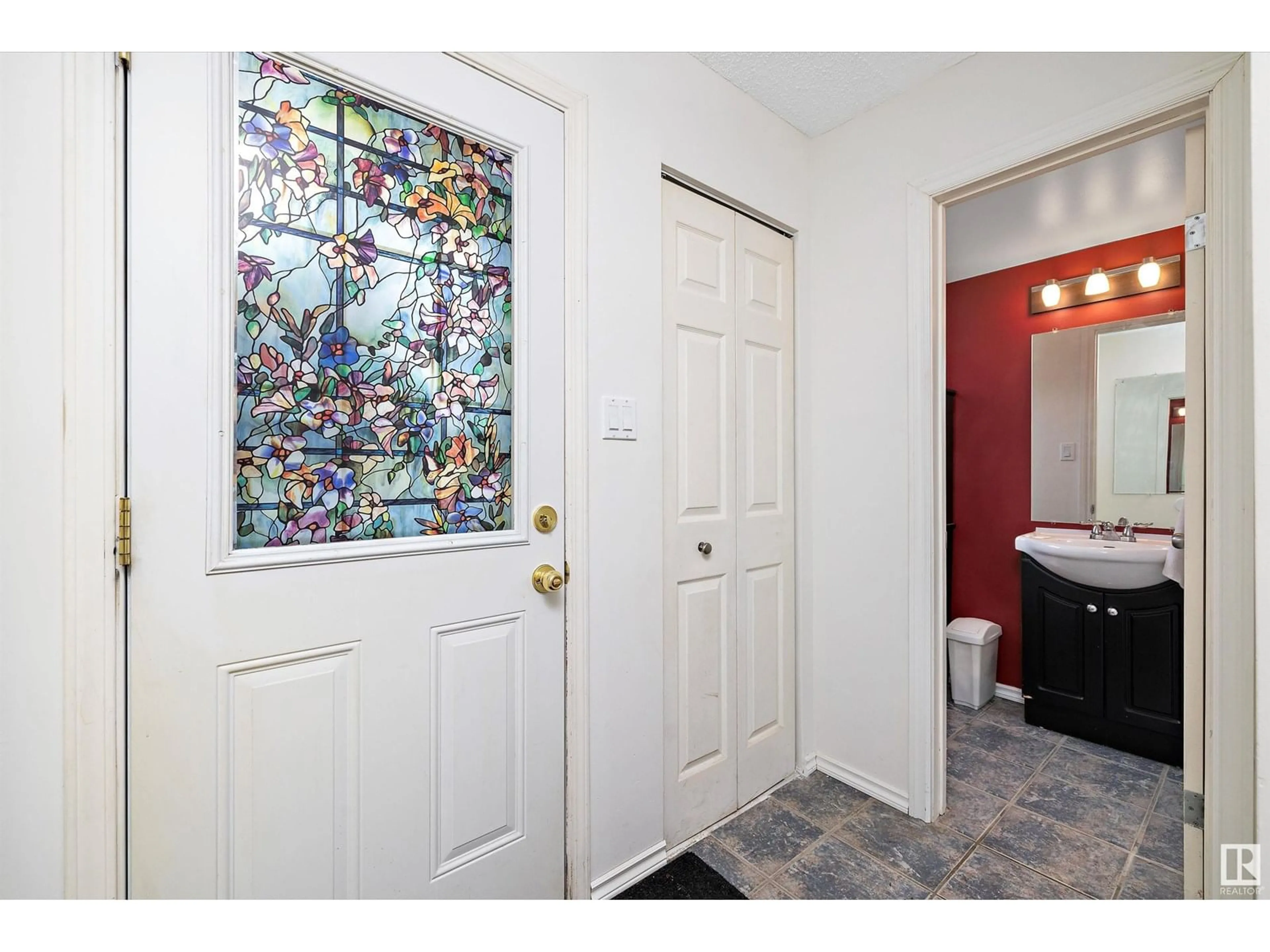33 GREAT OA, Sherwood Park, Alberta T8A0V8
Contact us about this property
Highlights
Estimated valueThis is the price Wahi expects this property to sell for.
The calculation is powered by our Instant Home Value Estimate, which uses current market and property price trends to estimate your home’s value with a 90% accuracy rate.Not available
Price/Sqft$230/sqft
Monthly cost
Open Calculator
Description
Perfect for first-time buyers or investors! This 3-bedroom townhouse offers over 1250 square feet with a finished basement and offers great value and thoughtful updates. The spacious eat-in kitchen features white cabinets, newer stone countertops, ceramic tile flooring, and newer stainless steel appliances. Step from the dining area to your private, fully fenced backyard patio. The living room boasts hardwood flooring, and a convenient 2-piece bath completes the main floor. Upstairs offers 3 generous bedrooms and a large 4-piece bath with new carpet on the stairs and in 2 bedrooms. The finished basement includes a den, 3-piece bath, laundry, and ample storage. Notable upgrades: high-efficiency furnace, central A/C with humidifier, newer hot water tank, upgraded electrical panel and wiring. This well-managed complex is ideally located across from St. Theresa School with nearby parks, playgrounds, shopping, transit, and a golf course. (id:39198)
Property Details
Interior
Features
Main level Floor
Living room
3.45 x 4.9Dining room
2.51 x 2.97Kitchen
2.51 x 4.31Breakfast
2.51 x 1.65Exterior
Parking
Garage spaces -
Garage type -
Total parking spaces 1
Condo Details
Amenities
Vinyl Windows
Inclusions
Property History
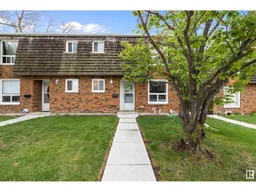 47
47
