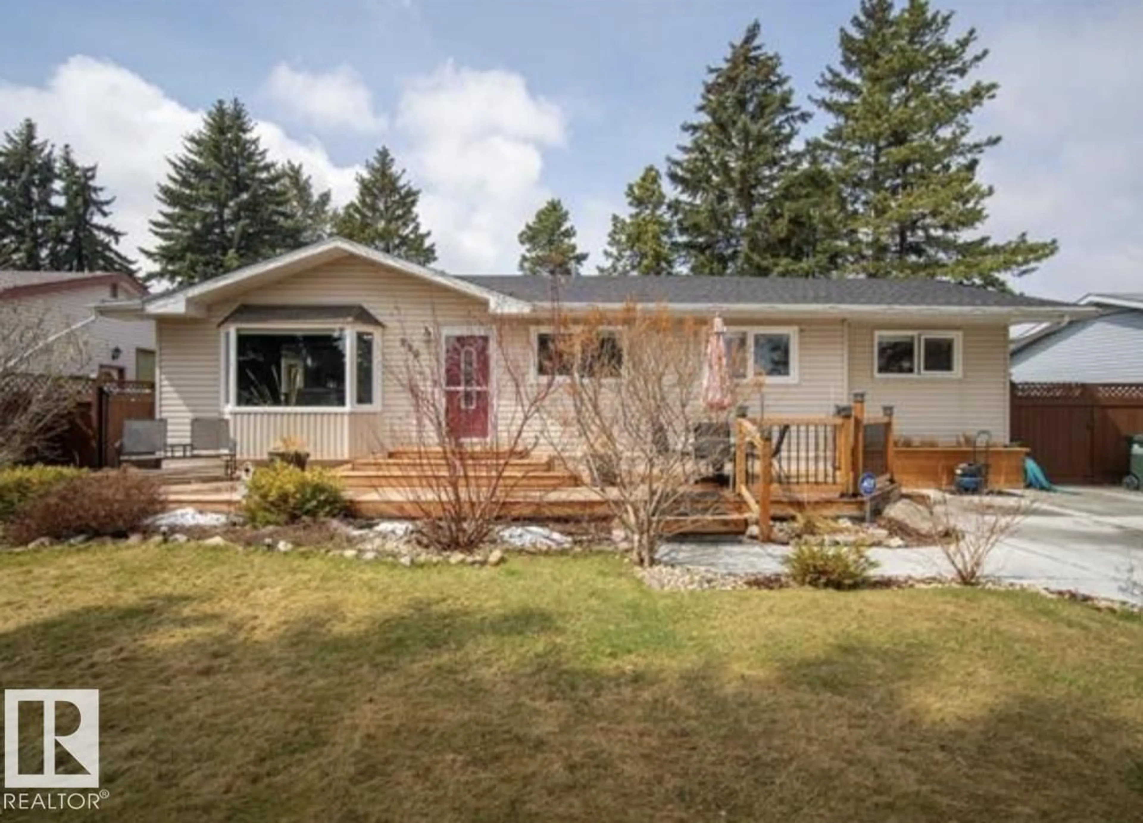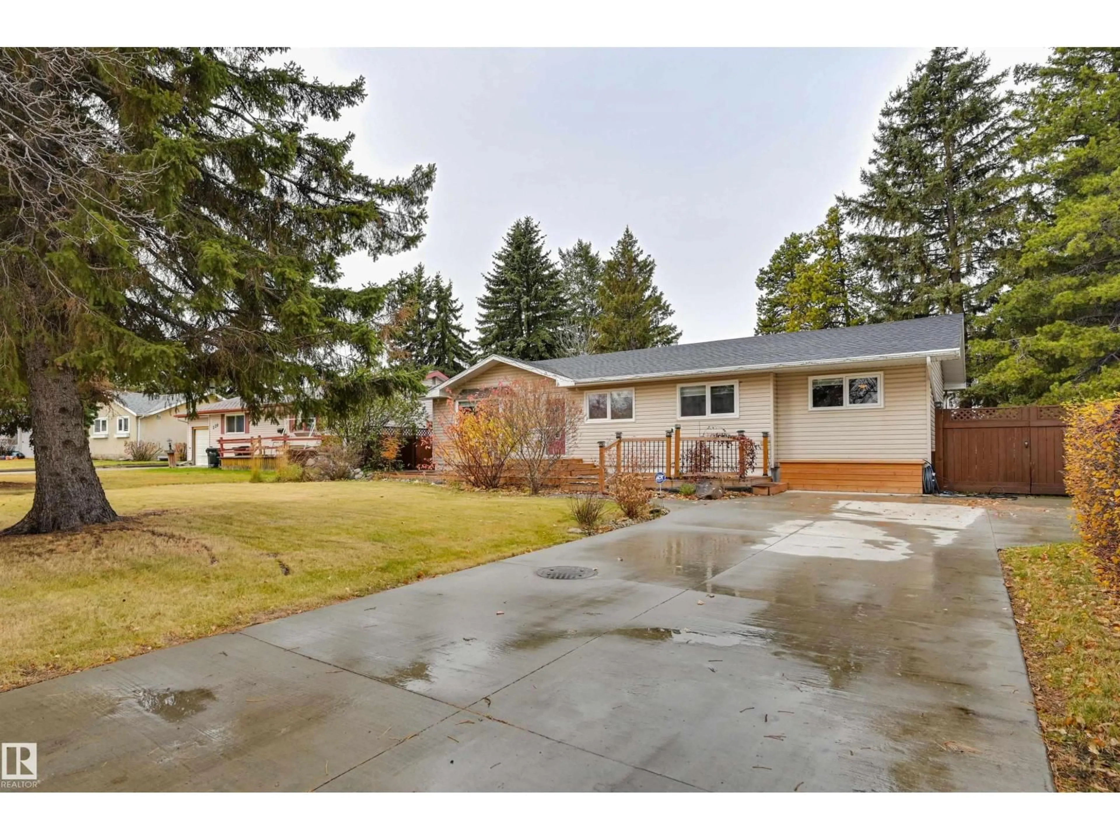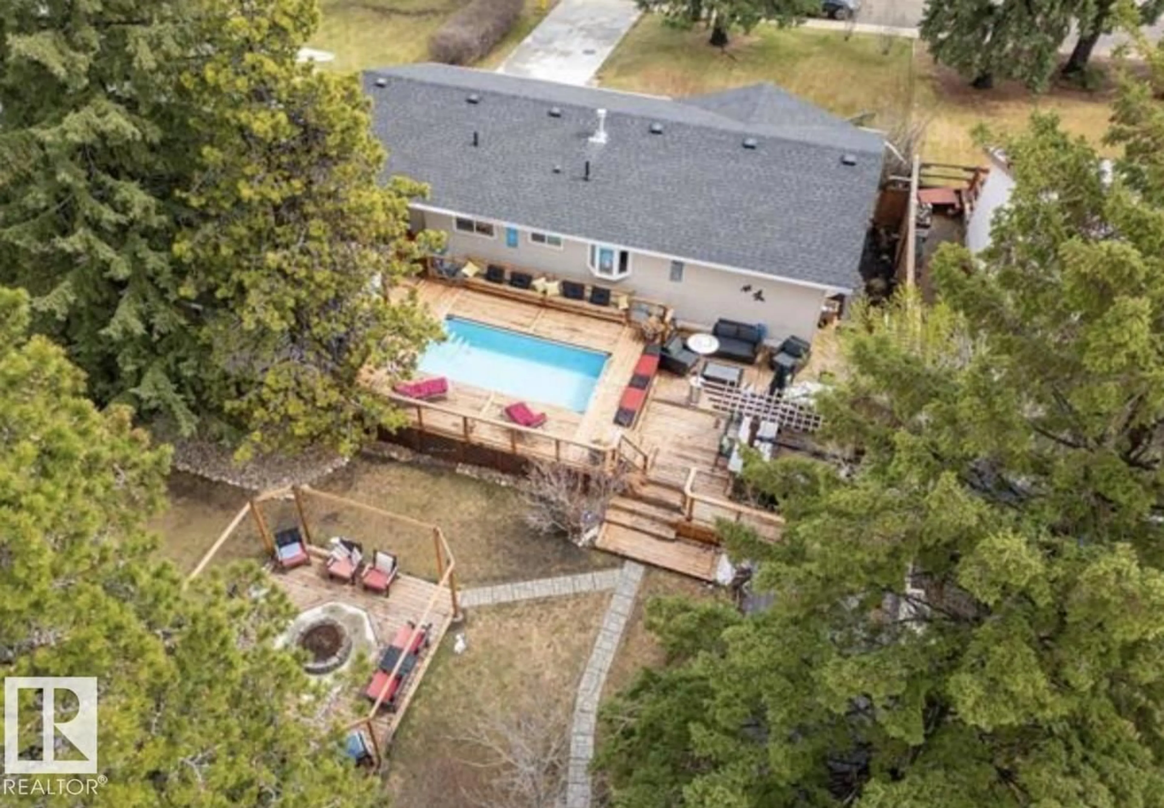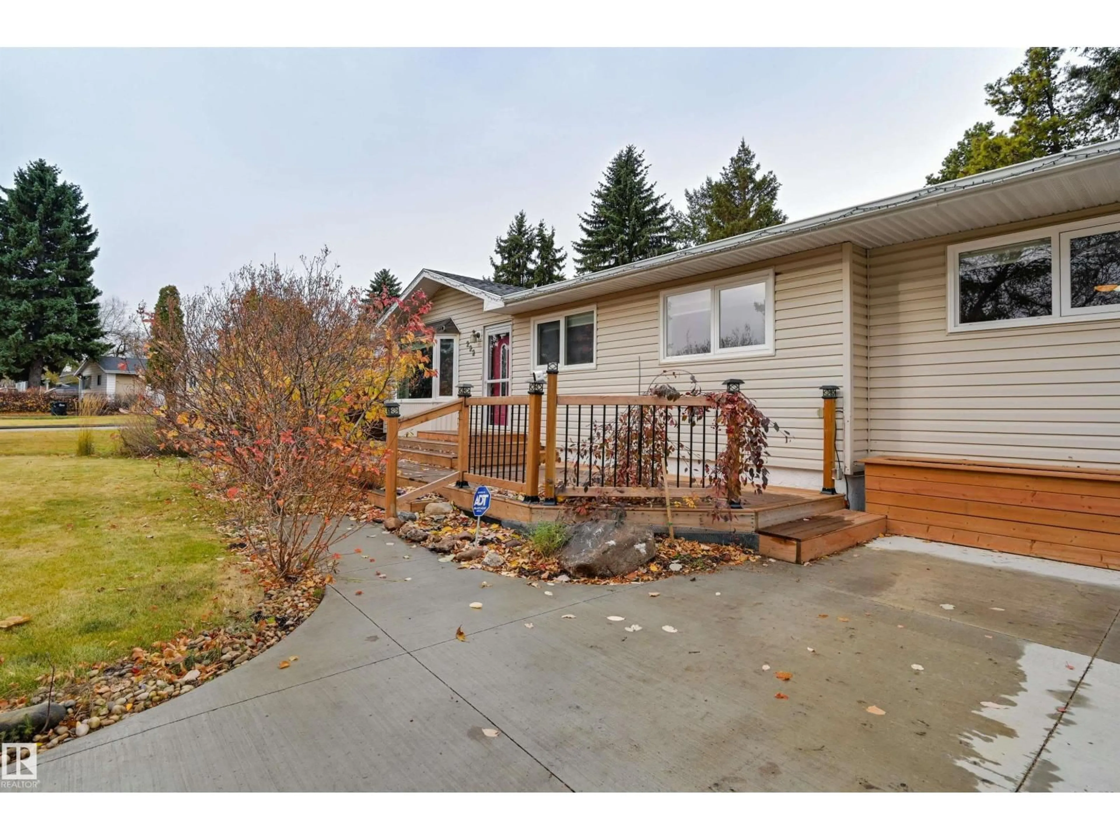222 FIR ST, Sherwood Park, Alberta T8A2A4
Contact us about this property
Highlights
Estimated valueThis is the price Wahi expects this property to sell for.
The calculation is powered by our Instant Home Value Estimate, which uses current market and property price trends to estimate your home’s value with a 90% accuracy rate.Not available
Price/Sqft$376/sqft
Monthly cost
Open Calculator
Description
Acreage-Like Living in Sherwood Heights! Experience peaceful living in the heart of the city with this beautifully upgraded home across from a park. Enjoy your private, fully landscaped backyard oasis featuring an above-ground pool with deck, a hot tub with gazebo, a full outdoor bar/kitchen with built-in BBQ , a cozy firepit area, & a tranquil water feature. Inside, the open-concept main floor offers a spacious living room & a kitchen with a large island with stovetop, & stainless steel appliances incl double ovens. The primary bedroom is a true retreat with garden doors leading directly to the pool & hot tub area. The main level also includes two addl bedrooms & a stylish 5-piece bathroom. The fully finished lower level features a large rec room—ideal for movie nights or game time—a fourth bedroom, and a 3-piece bath. Enjoy an active lifestyle. Close to sports park, an ice rink, schools, & shopping. Upgrades incl: widened driveway & RV parking (2020); shingles (2021); 50-gallon HWT, R60 in attic (id:39198)
Property Details
Interior
Features
Main level Floor
Living room
4.47 x 3.9Dining room
3.51 x 3.02Kitchen
4.47 x 3.91Primary Bedroom
6.76 x 3.23Exterior
Features
Property History
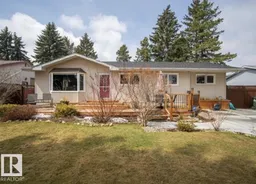 58
58
