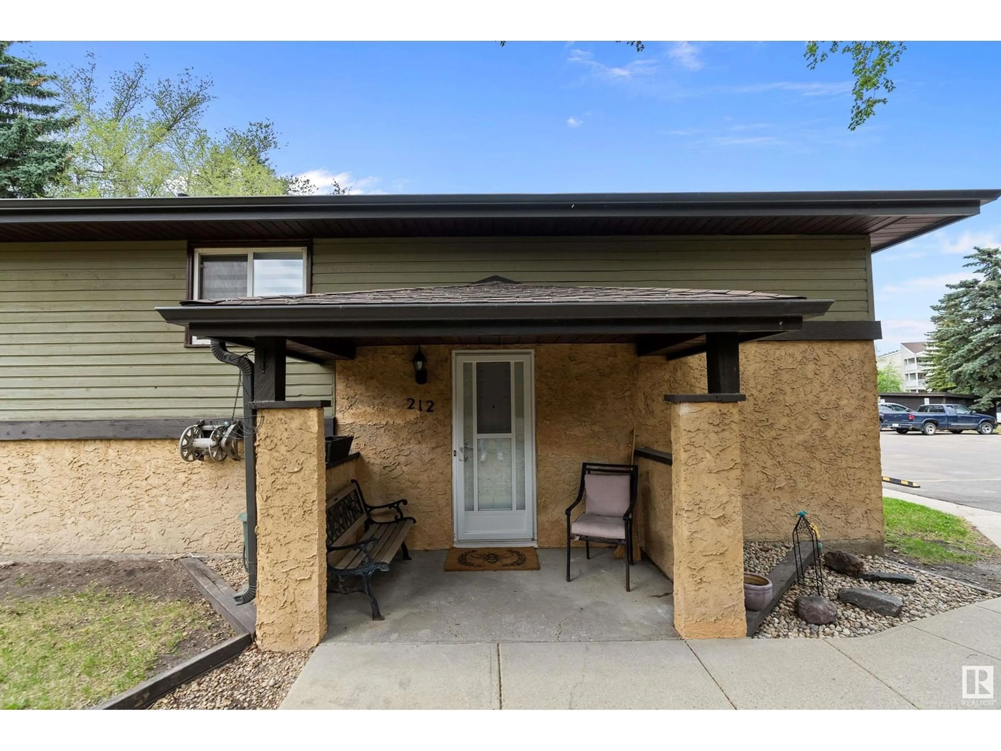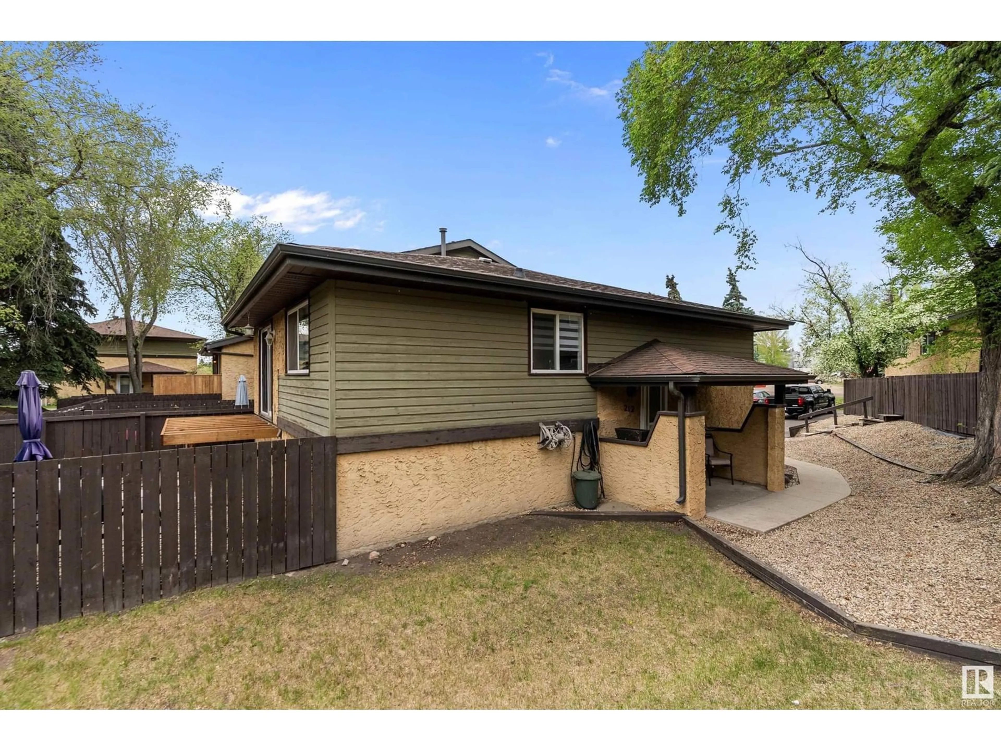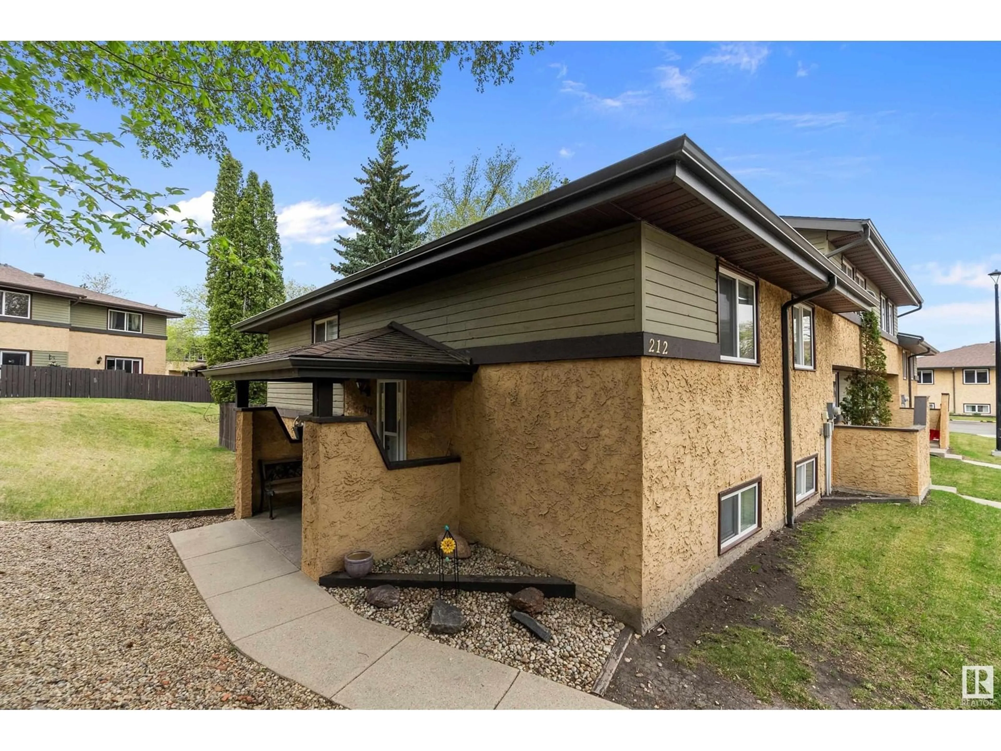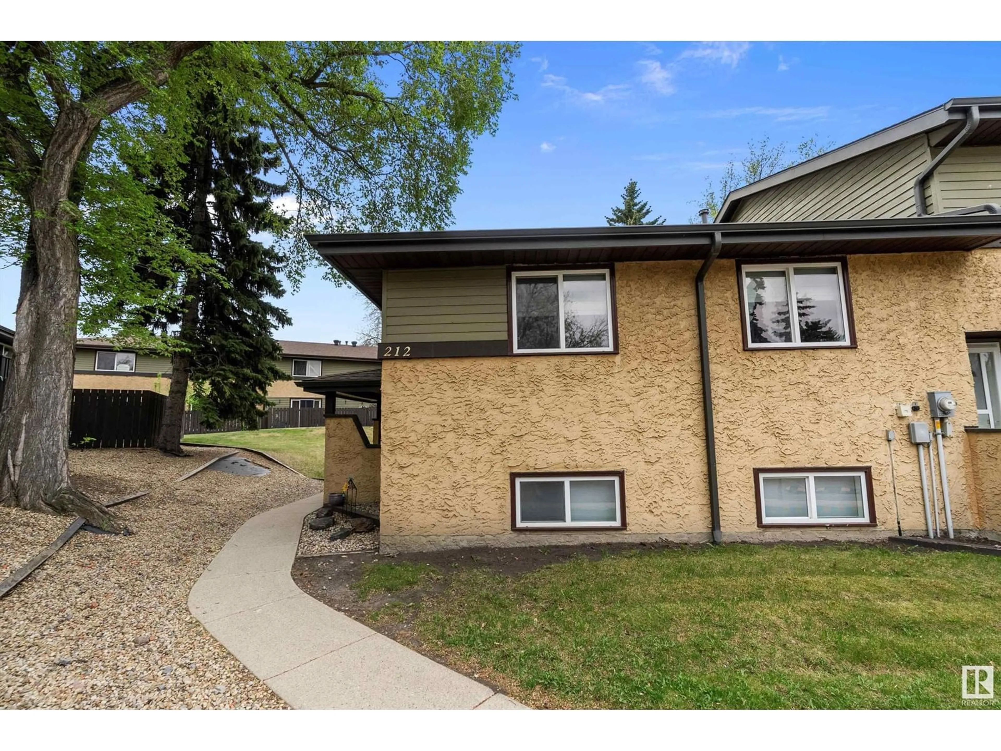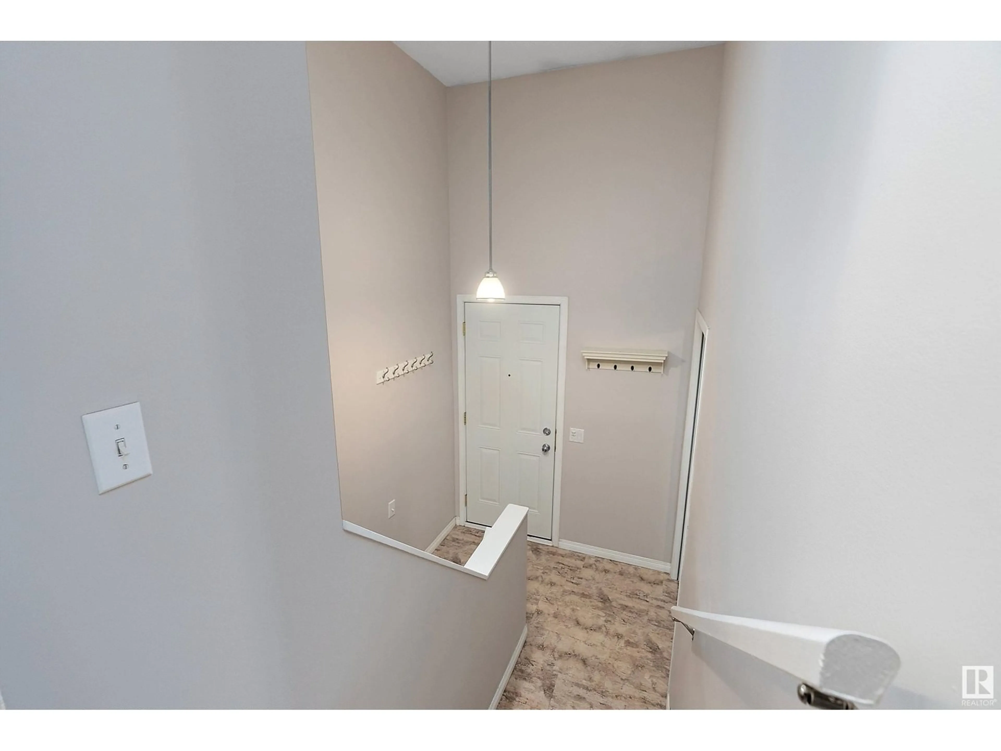212 WOODBRIDGE WY, Sherwood Park, Alberta T8A3Y3
Contact us about this property
Highlights
Estimated ValueThis is the price Wahi expects this property to sell for.
The calculation is powered by our Instant Home Value Estimate, which uses current market and property price trends to estimate your home’s value with a 90% accuracy rate.Not available
Price/Sqft$315/sqft
Est. Mortgage$1,181/mo
Maintenance fees$364/mo
Tax Amount ()-
Days On Market1 day
Description
Welcome to this charming 4-bedroom bi-level townhouse in Woodbridge Farms—an inviting, family-friendly community surrounded by parks, trails & a picturesque lake, perfect for year-round recreation. This bi-level design offers a more open layout all on 1 floor with fewer stairs, a larger basement & big windows that bring in loads of natural light—adding to the spacious feel of 1,650 sq ft of total living space.The freshly painted, carpet-free main floor features a modern kitchen with stainless steel appliances that flows into the dining area and bright living room. Two spacious bedrooms & a stylish 4-piece bath with soaker tub complete the main level. Downstairs, you’ll find two more bedrooms, another full bath, a large rec room & a utility/laundry room with plenty of storage. Step outside to a private, fenced patio with a brand-new deck backing onto green space. Enjoy an energized parking stall right at your door, plus a 2nd stall available to rent. Well-managed complex with many recent exterior upgrades. (id:39198)
Property Details
Interior
Features
Main level Floor
Kitchen
12'5 x 10'7Living room
16'2 x 12'2Dining room
12'5 x 10'6Primary Bedroom
10'2 x 11'8Exterior
Parking
Garage spaces -
Garage type -
Total parking spaces 1
Condo Details
Amenities
Vinyl Windows
Inclusions
Property History
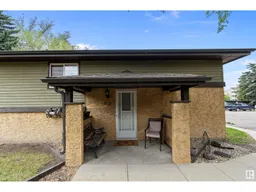 38
38
