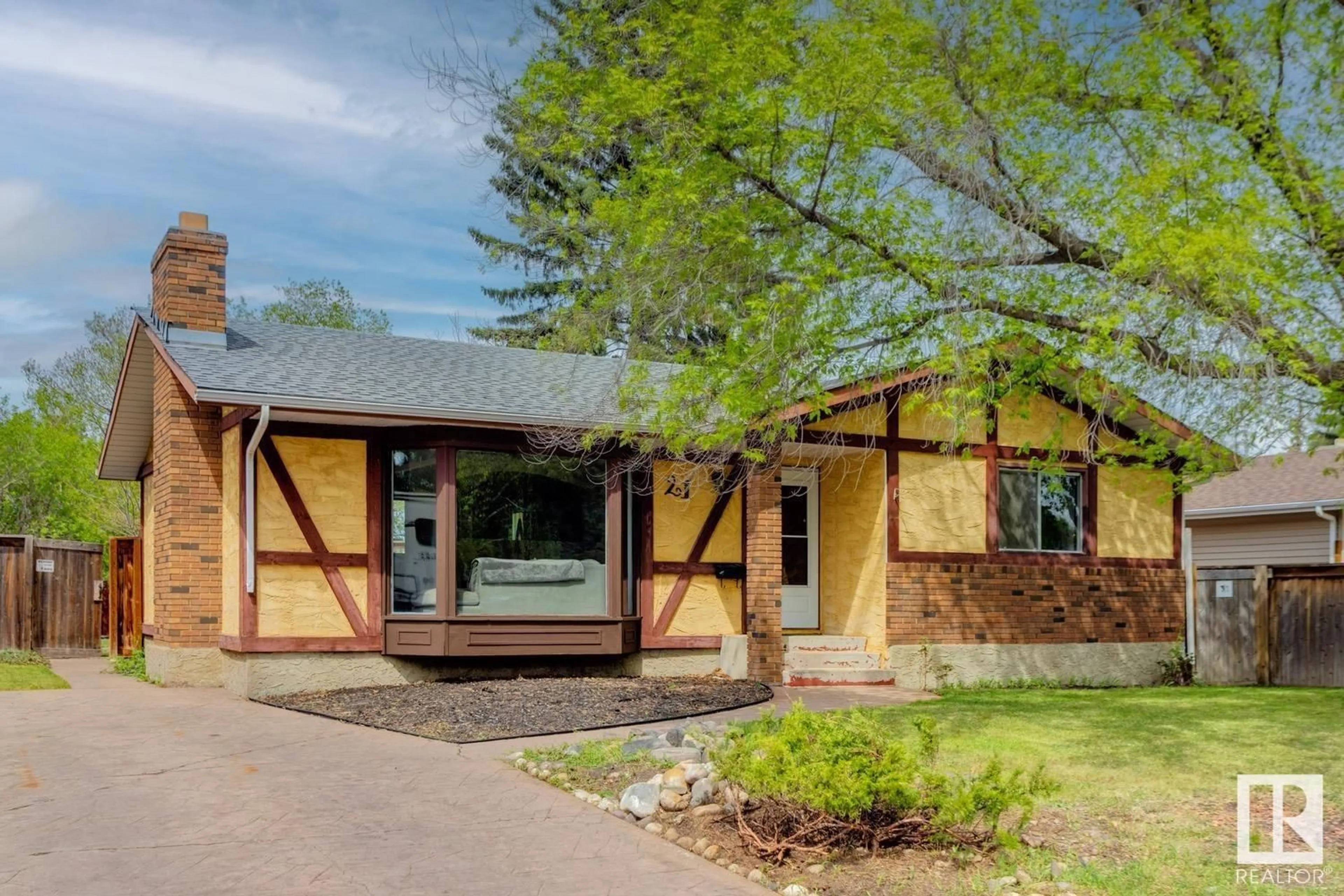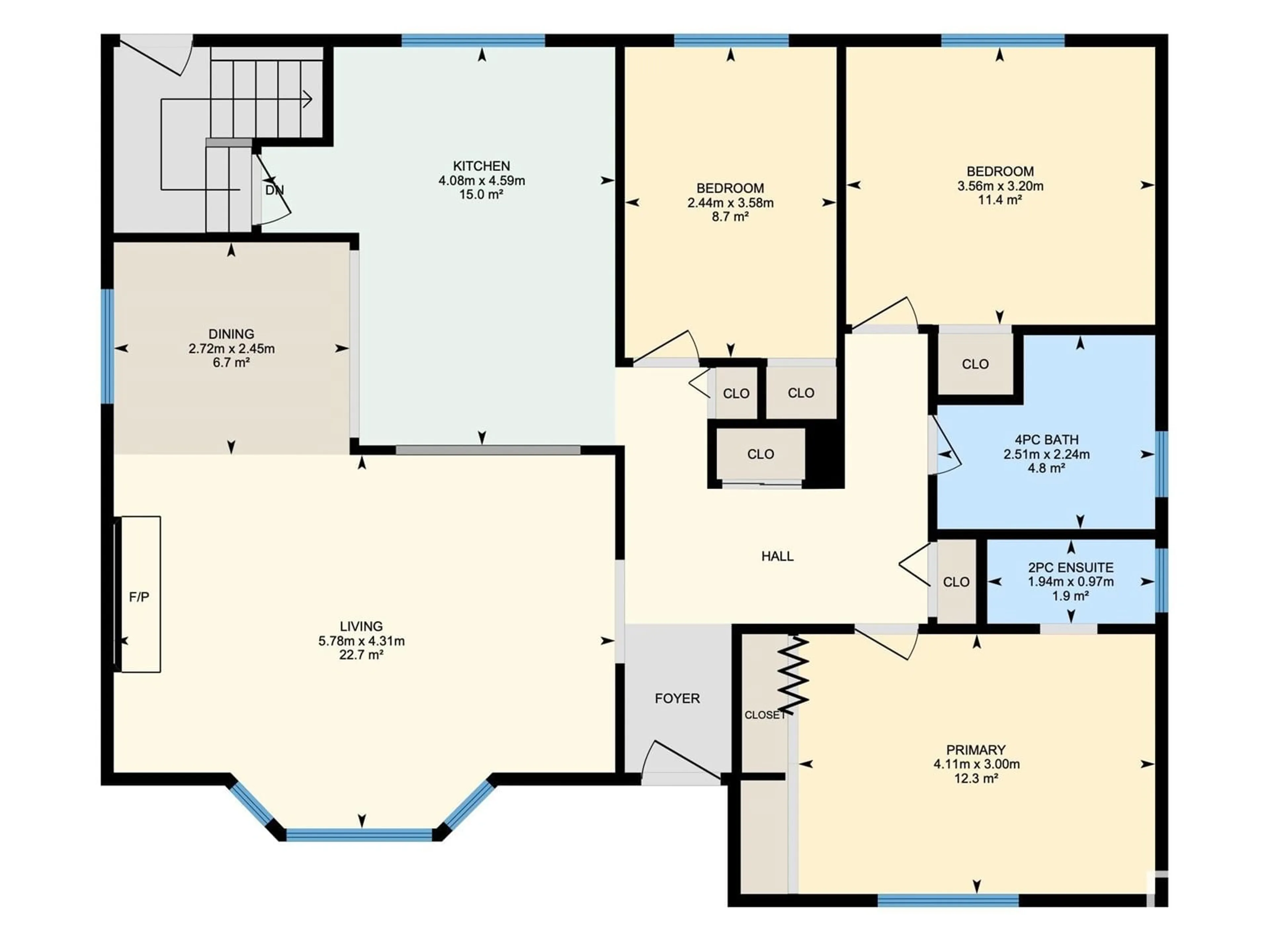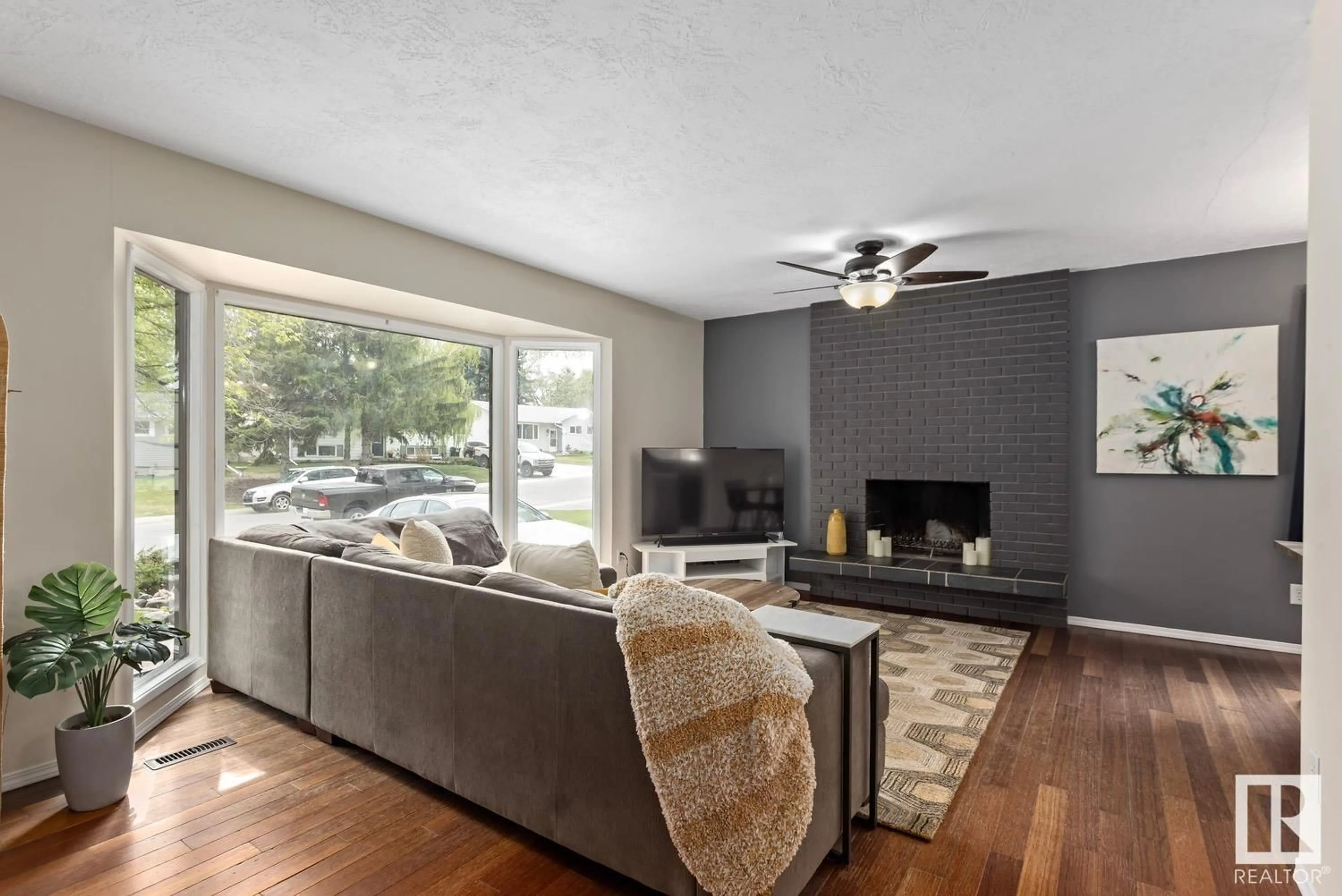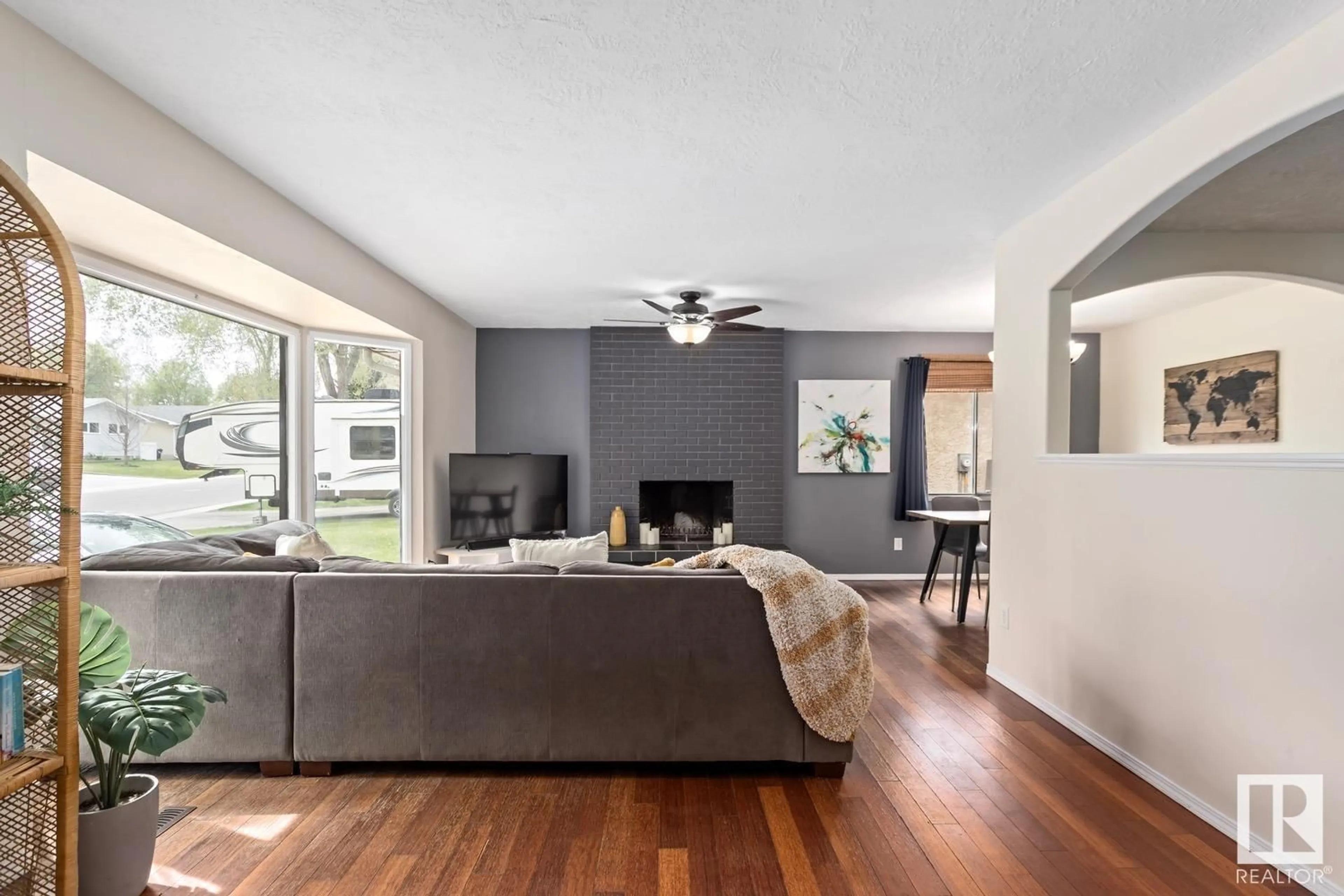21 MARION DR, Sherwood Park, Alberta T8A3W3
Contact us about this property
Highlights
Estimated ValueThis is the price Wahi expects this property to sell for.
The calculation is powered by our Instant Home Value Estimate, which uses current market and property price trends to estimate your home’s value with a 90% accuracy rate.Not available
Price/Sqft$334/sqft
Est. Mortgage$1,782/mo
Tax Amount ()-
Days On Market6 hours
Description
Welcome to this beautifully maintained 1240sq.ft. bungalow, located in the sought-after community of Mills Haven—just steps from schools, shopping, L’Oca, & countless other amenities. With 3+1 bedrooms & 2.5 bathrooms, this home offers an ideal floor plan for families. The spacious, upgraded kitchen features solid wood cabinetry, a convenient pull-out pantry & ample counter space—perfect for cooking & gathering. The adjacent living & dining areas boast hardwood floors, a cozy wood-burning fireplace & are flooded with natural light from oversized windows. Upstairs, you’ll find 3 comfortable bedrooms, including a primary suite with a private ENSUITE bathroom. The FULLY FINISHED basement adds tremendous value with a generous rec room, a versatile office/den, a full 3PC bathroom & a large laundry room with abundant storage. Step outside to your private WEST-FACING backyard, featuring a dedicated fire pit area, mature landscaping & a beautiful apple tree. Upgrades incl: furnace (2017), HWT (2019), roof/eaves (id:39198)
Property Details
Interior
Features
Main level Floor
Living room
4.31 x 5.78Dining room
2.45 x 2.72Kitchen
4.59 x 4.08Primary Bedroom
3 x 4.11Exterior
Parking
Garage spaces -
Garage type -
Total parking spaces 2
Property History
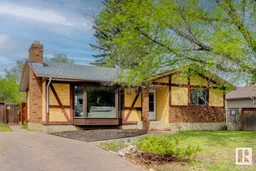 44
44
