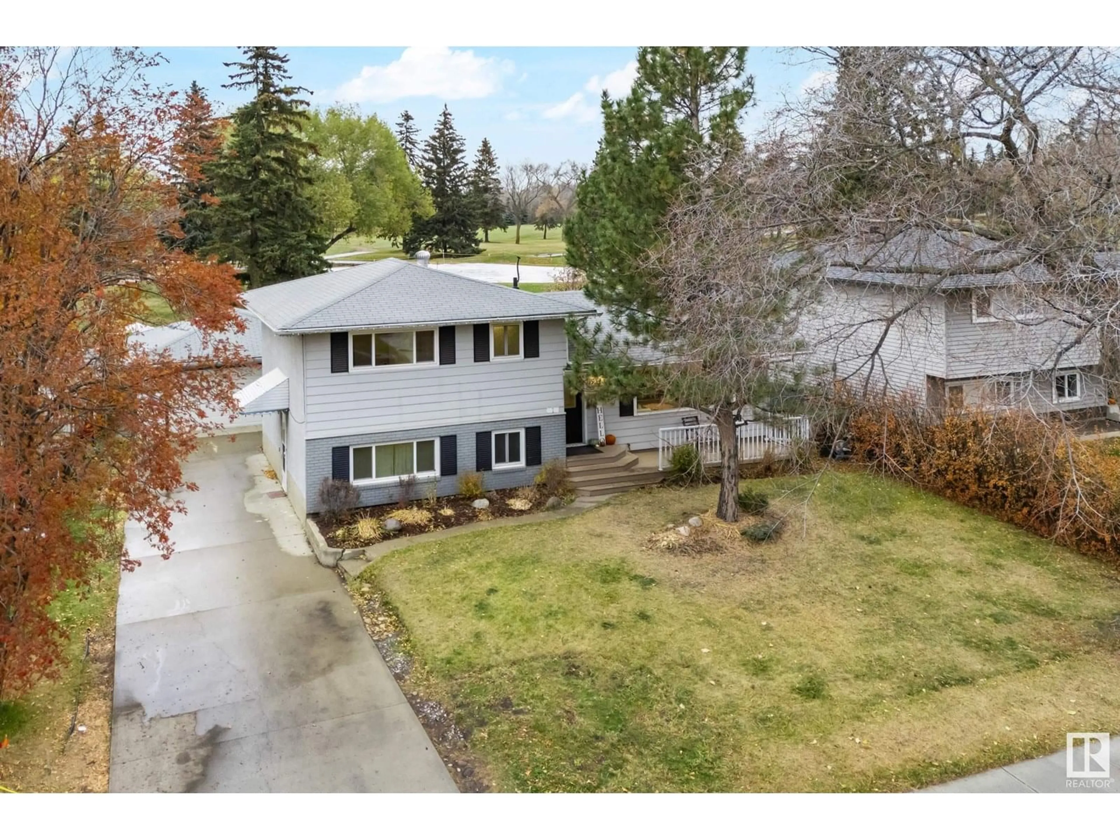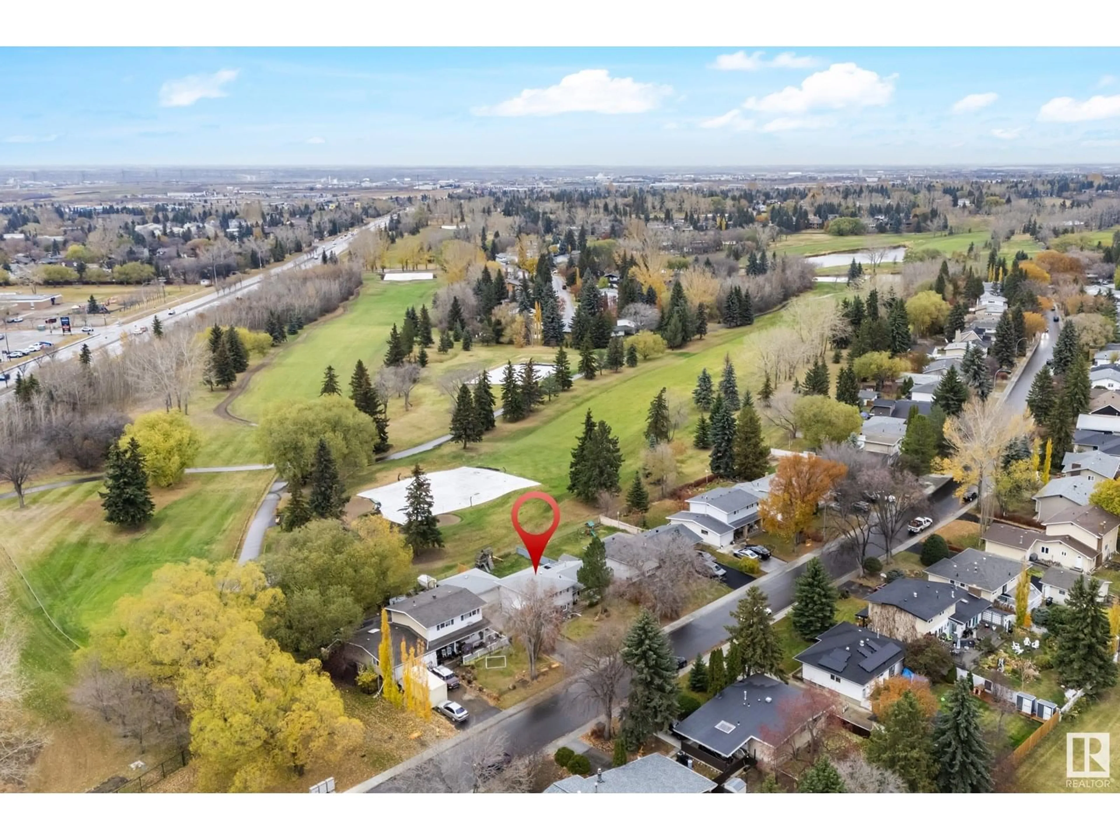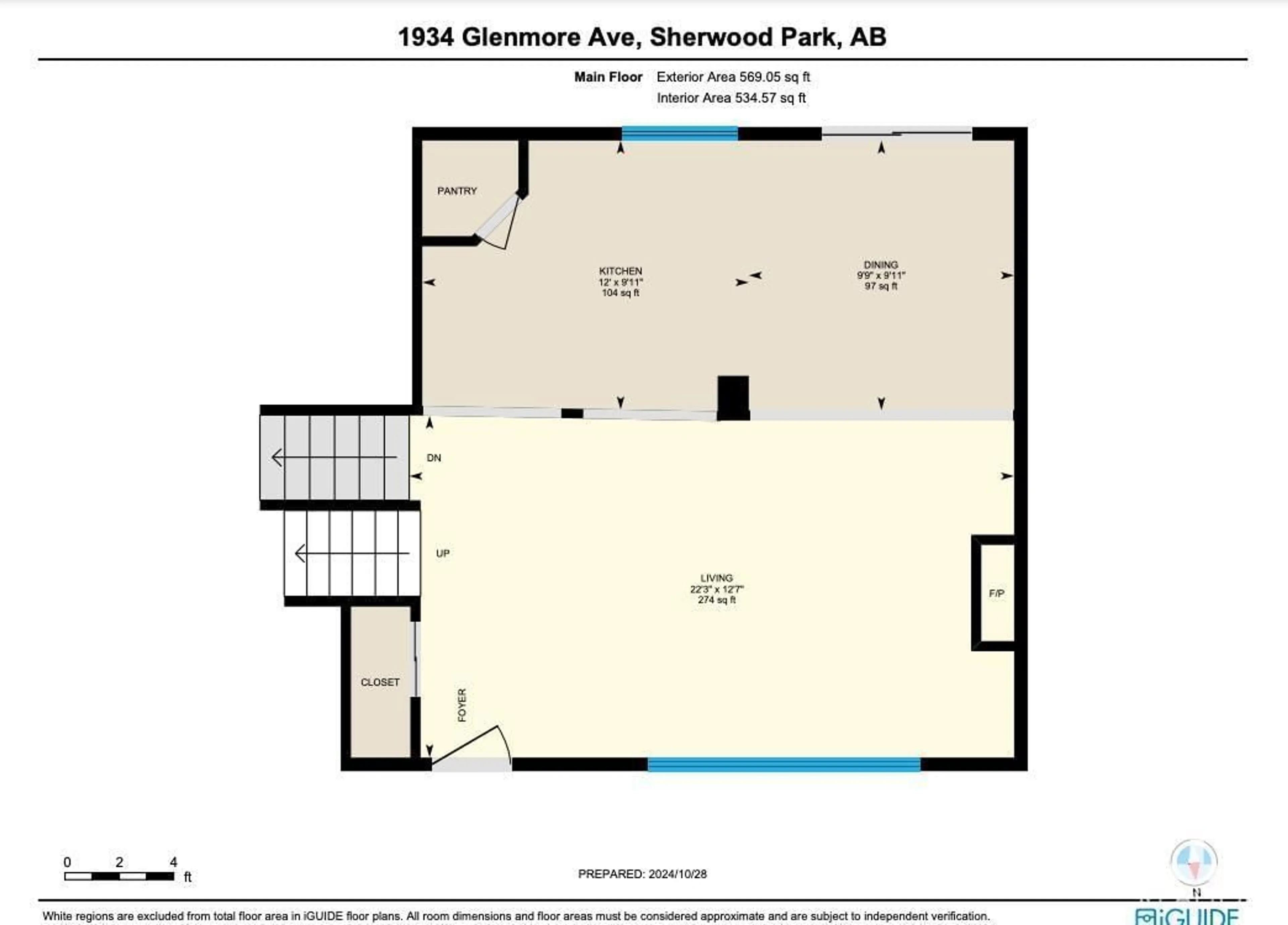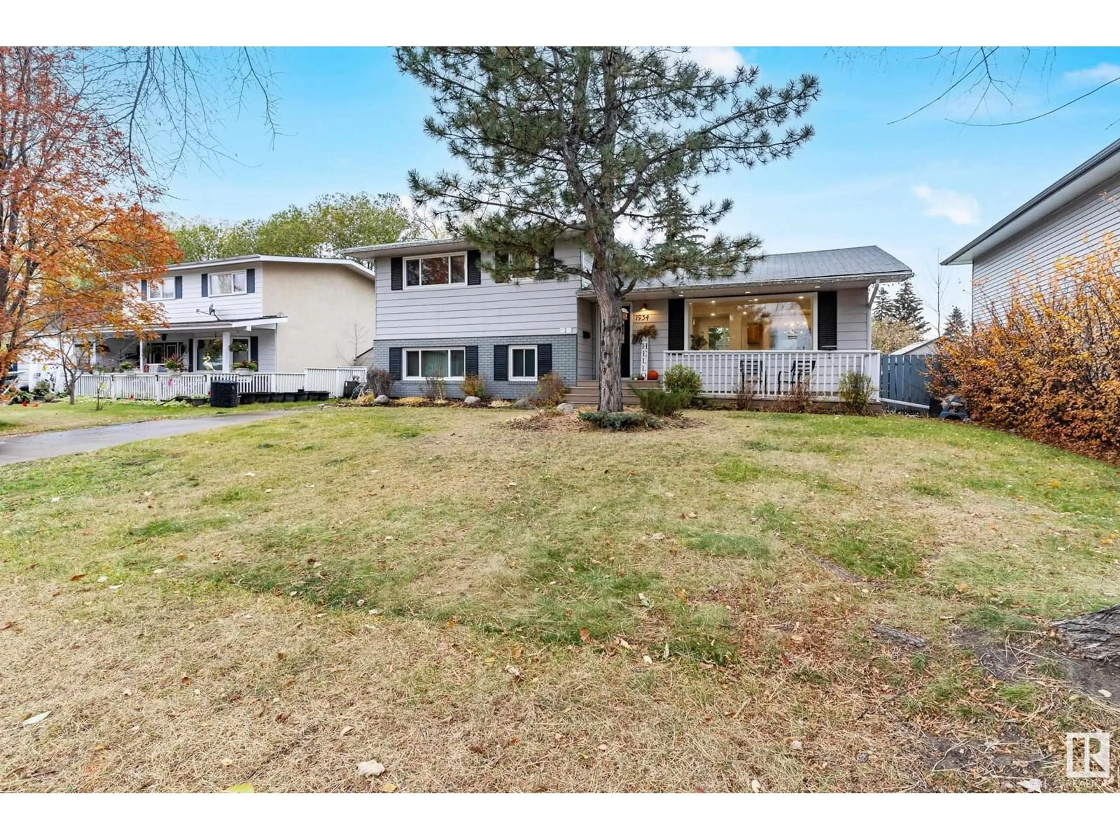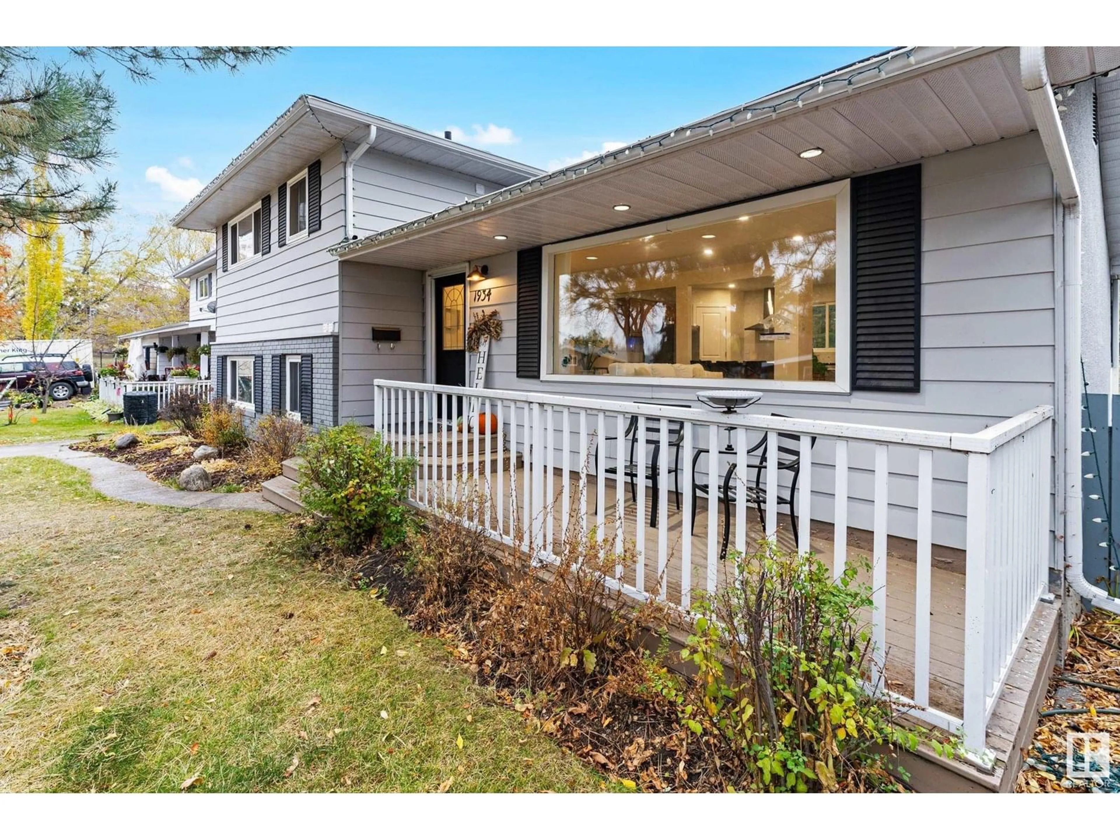1934 GLENMORE AVENUE, Sherwood Park, Alberta T8A0X5
Contact us about this property
Highlights
Estimated valueThis is the price Wahi expects this property to sell for.
The calculation is powered by our Instant Home Value Estimate, which uses current market and property price trends to estimate your home’s value with a 90% accuracy rate.Not available
Price/Sqft$548/sqft
Monthly cost
Open Calculator
Description
Welcome to this stunning home backing directly onto the golf course! This property offers both luxury and versatility, with a fully legal basement suite that features two spacious bedrooms and two bathrooms. The suite enjoys its own private backyard space and deck, providing serene views of the golf course. The main floor showcases an open-concept layout with a living room, dining area, and a beautifully renovated kitchen boasting quartz countertops and modern finishes. Adjacent to the living space is a 10x10 sunroom, ideal for enjoying a morning coffee, watching storms roll through, or catching glimpses of the Northern Lights from the comfort of the deck. This home offers two distinct living rooms upstairs one TV room and one entertainment room ensuring you don’t sacrifice space with the addition of the basement suite. With three bedrooms and two bathrooms on the upper level, there’s no shortage of room for family and guests to spread out. (id:39198)
Property Details
Interior
Features
Main level Floor
Living room
22' x 12'7"Dining room
9' x 9'11"Kitchen
12' x 9'11"Exterior
Parking
Garage spaces -
Garage type -
Total parking spaces 5
Property History
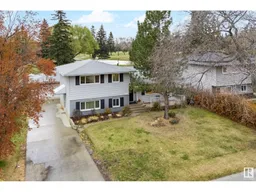 65
65
