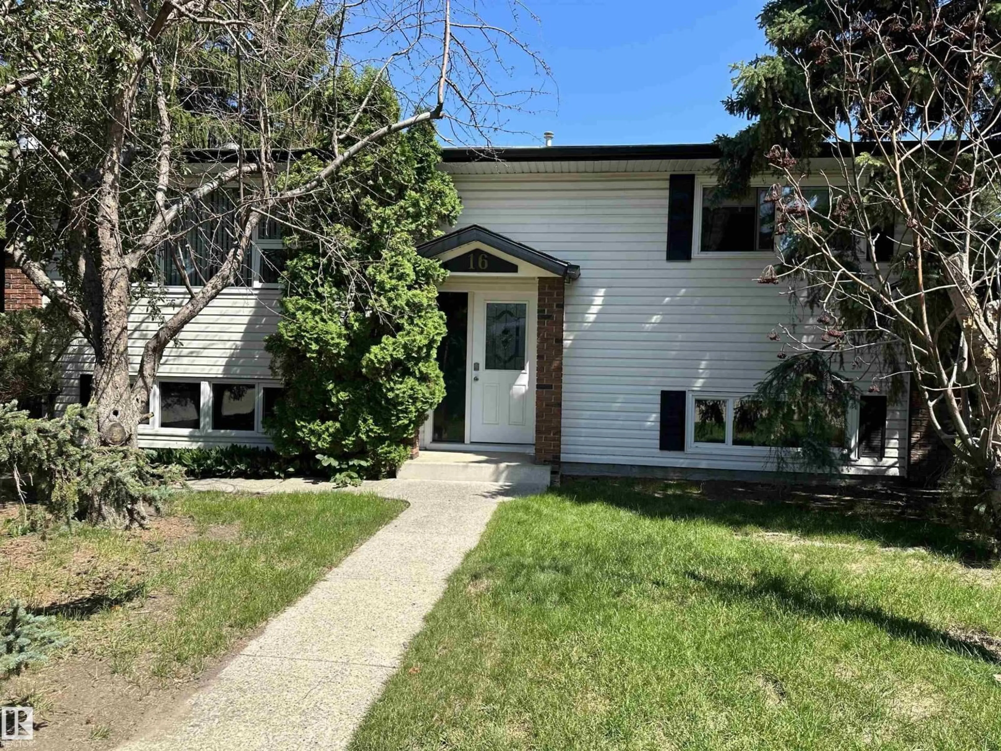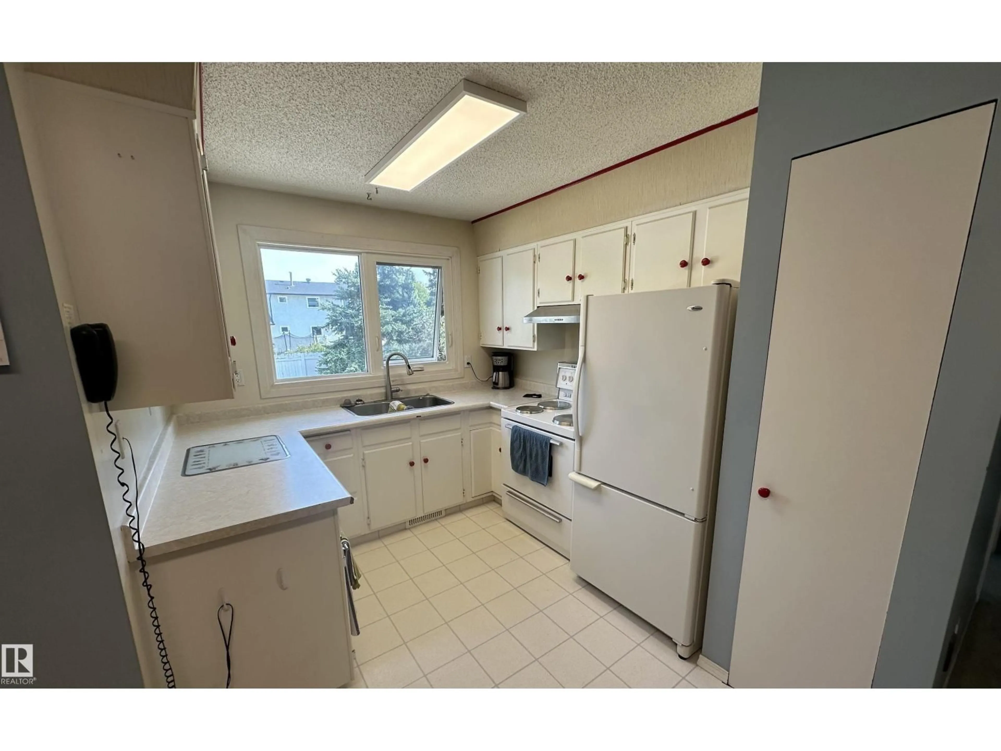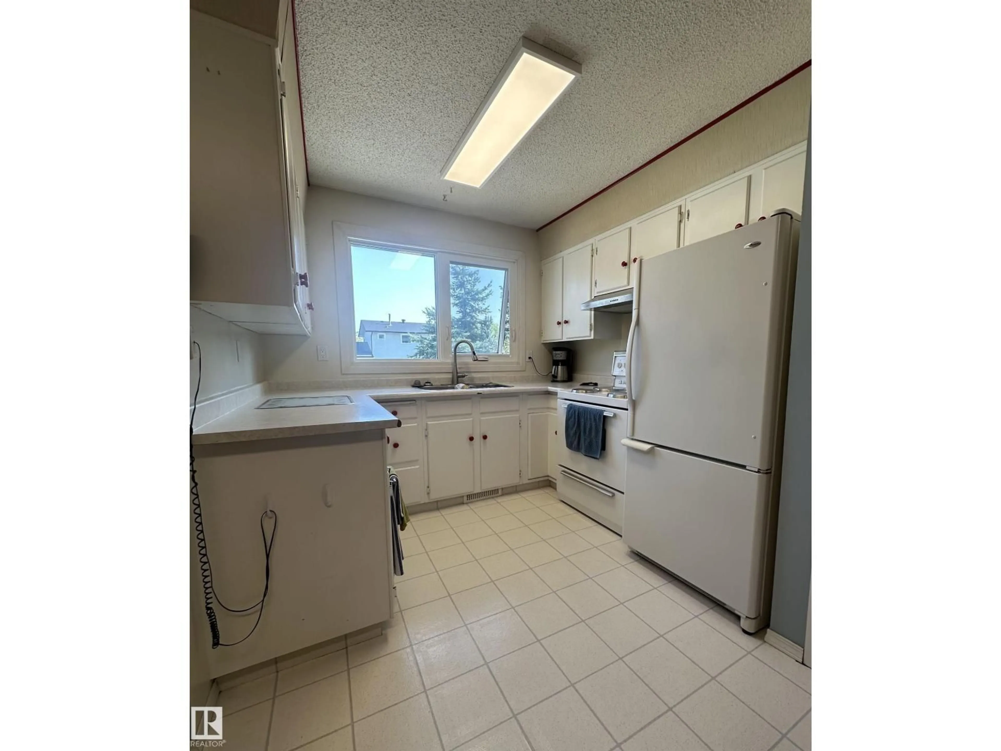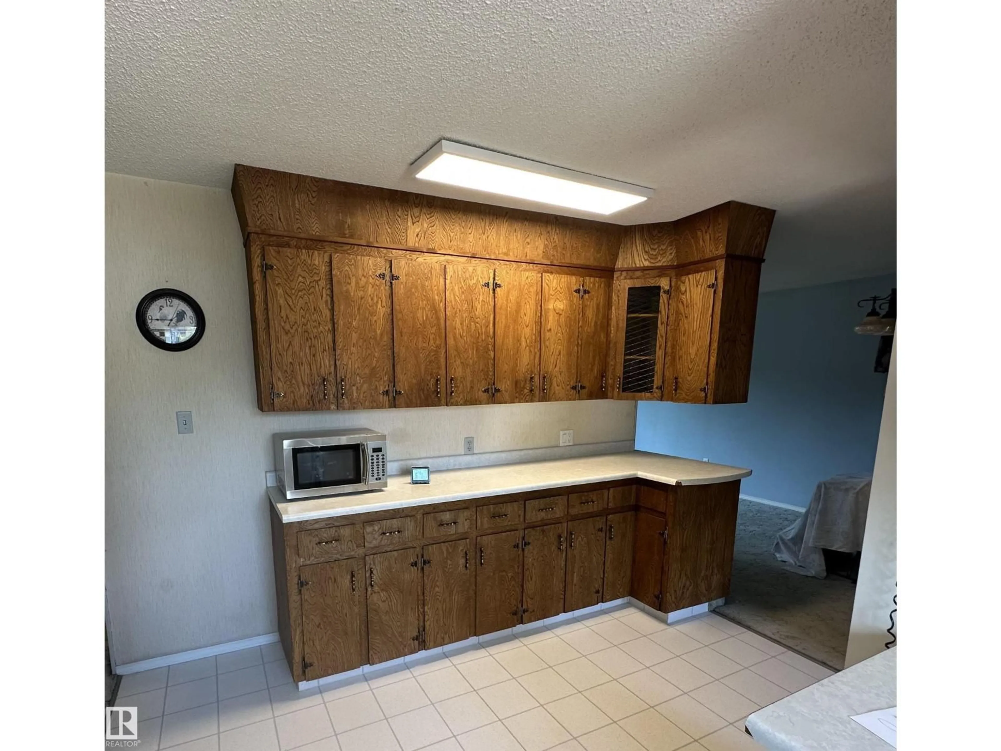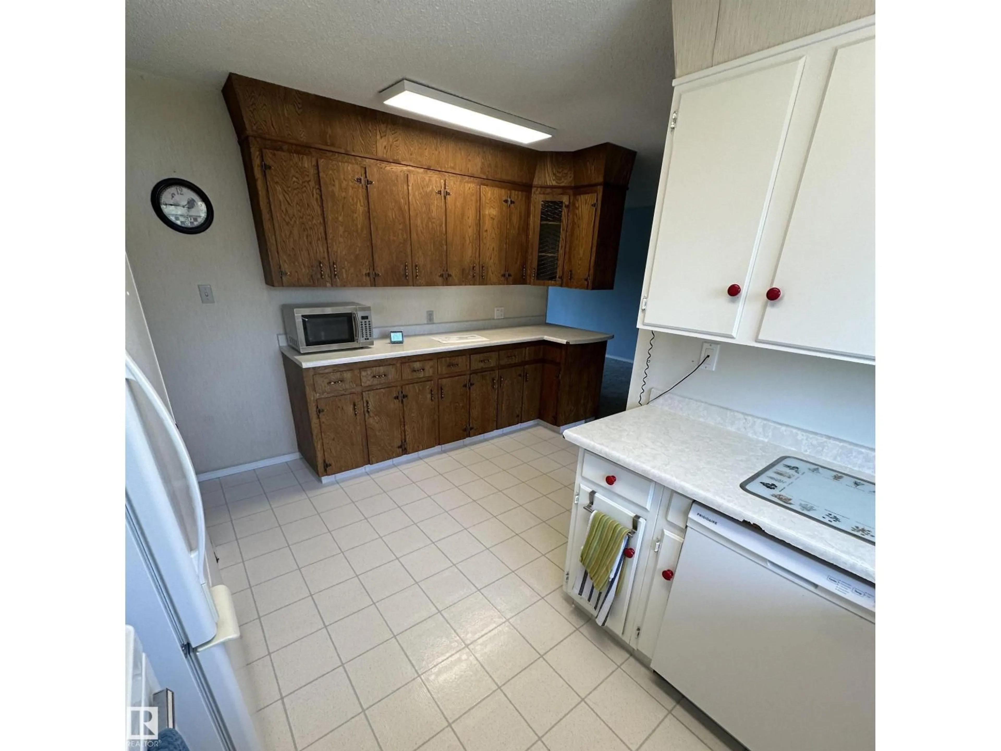16 MILBURN CR, Sherwood Park, Alberta T8A0V1
Contact us about this property
Highlights
Estimated valueThis is the price Wahi expects this property to sell for.
The calculation is powered by our Instant Home Value Estimate, which uses current market and property price trends to estimate your home’s value with a 90% accuracy rate.Not available
Price/Sqft$383/sqft
Monthly cost
Open Calculator
Description
Amazing location for this Mills Haven Bi-level. Very spacious and plenty of floor and living space, 4 total bedrooms all good sizes for the growing family! Walk around kitchen with neutral colours and lots of storage and counter space. Large living room, Master bedroom is generously sized, Wood Burning fireplace on lower level, 2 bedrooms up, 2 down, 4 piece bathroom on the upper, 3 piece bathroom on the lower. central vacuum with attachments, home has all efficient vinyl windows. You're in your own forest with 9 full grown trees ,huge back yard with a very large deck, plenty of privacy! Double garage with 2 individual doors ! Extremely quiet street and area close to schools, public transportation and a stones throw to all the local shopping areas. (id:39198)
Property Details
Interior
Features
Main level Floor
Family room
5.15 x 6.44Primary Bedroom
3.73 x 4.09Bedroom 2
3.2 x 3.39Exterior
Parking
Garage spaces -
Garage type -
Total parking spaces 4
Property History
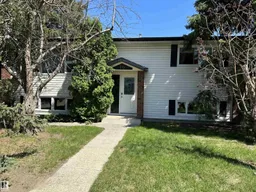 34
34
