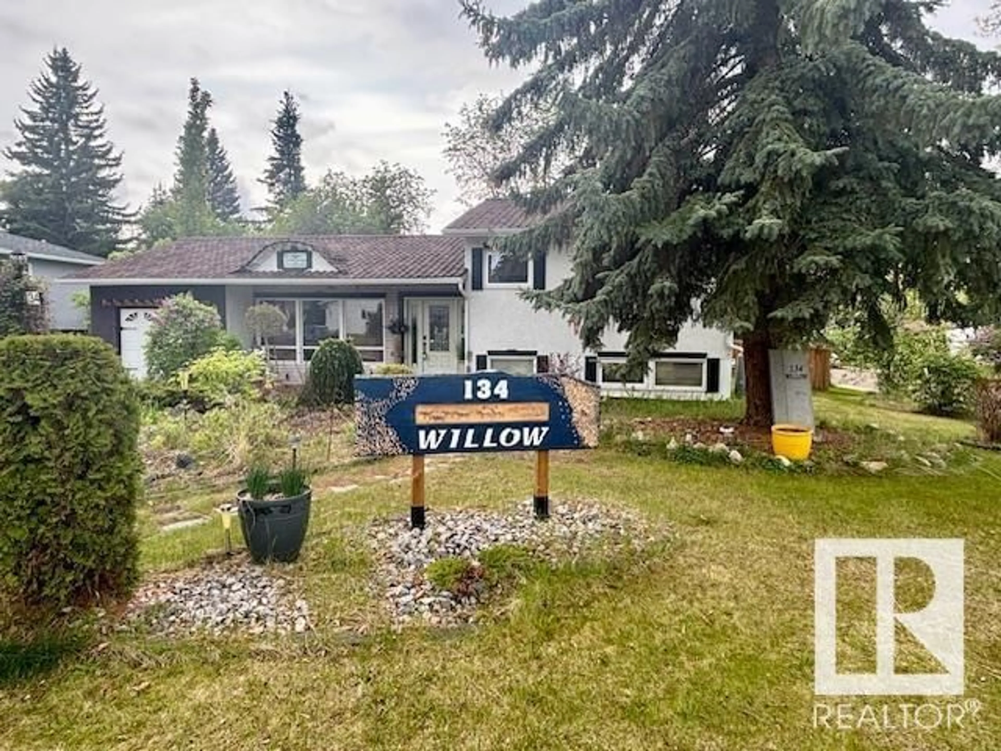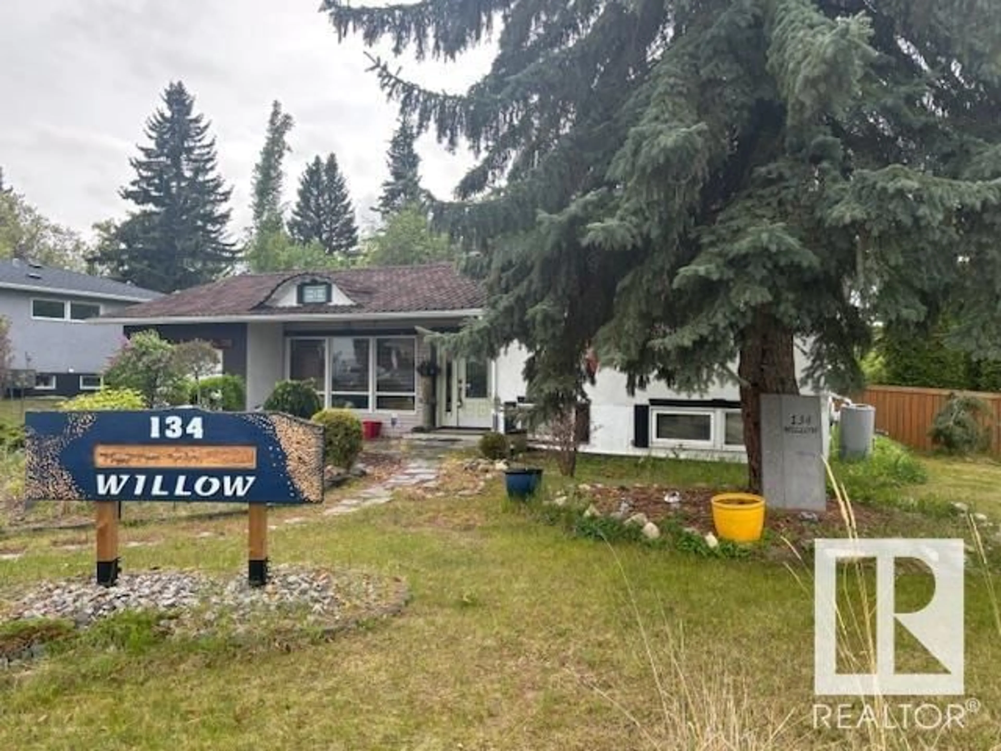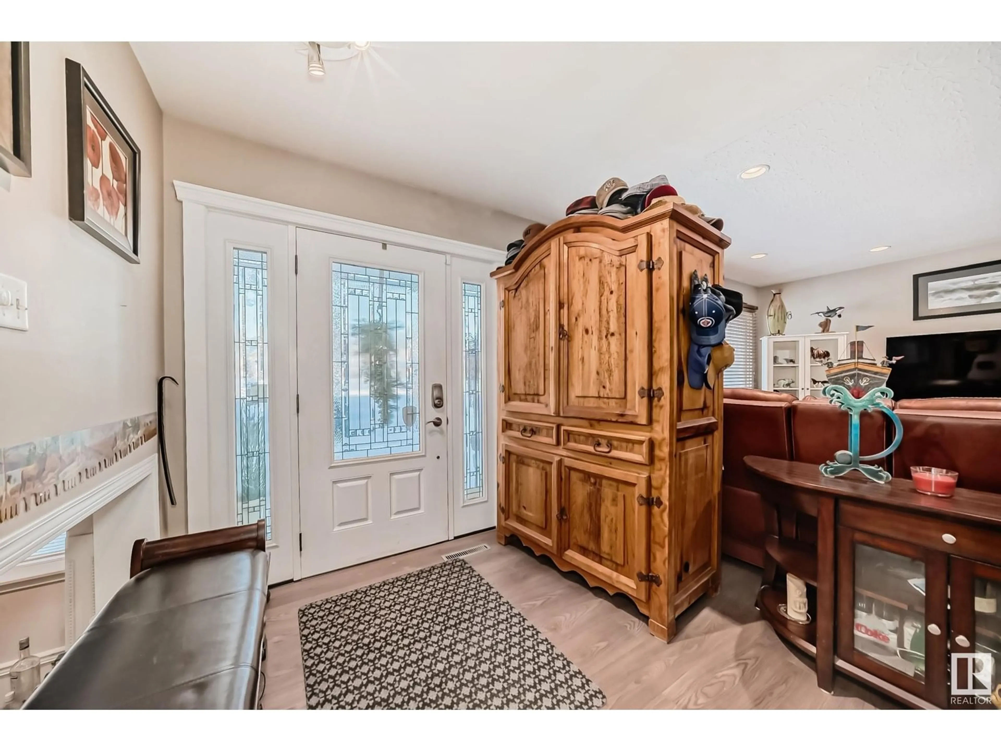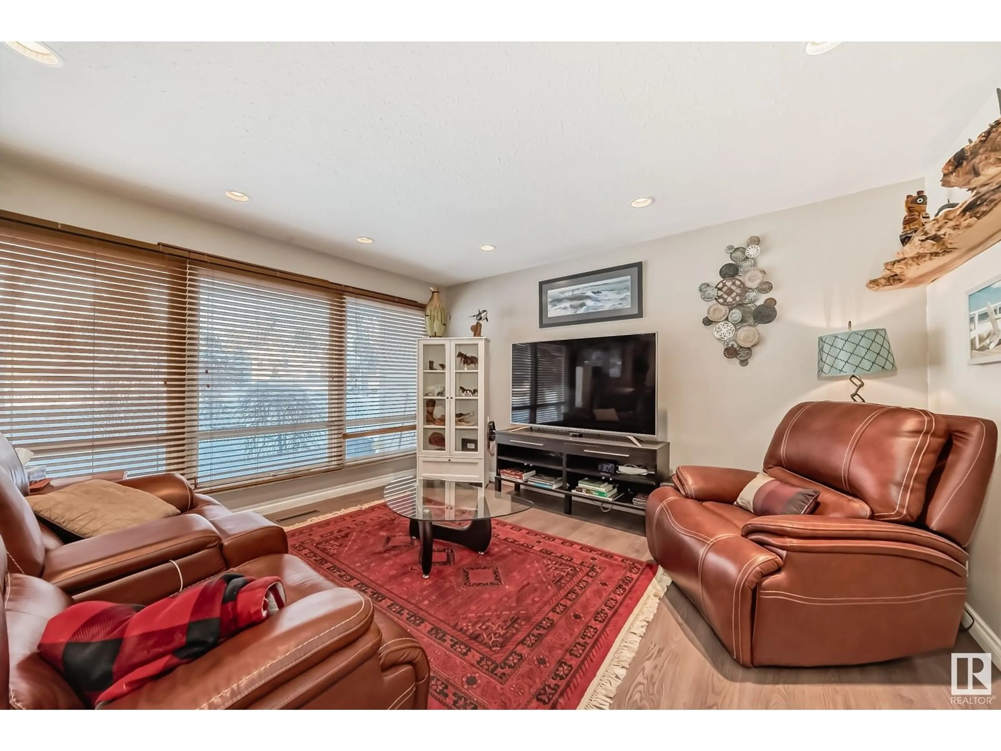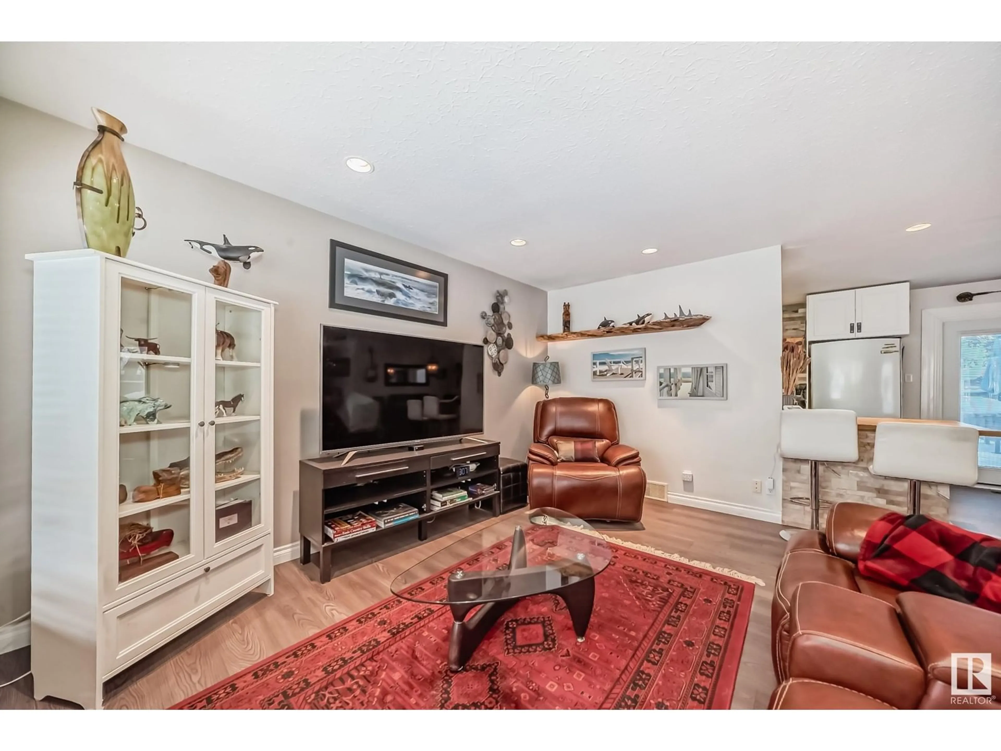134 WILLOW ST, Sherwood Park, Alberta T8A1P1
Contact us about this property
Highlights
Estimated ValueThis is the price Wahi expects this property to sell for.
The calculation is powered by our Instant Home Value Estimate, which uses current market and property price trends to estimate your home’s value with a 90% accuracy rate.Not available
Price/Sqft$455/sqft
Est. Mortgage$2,145/mo
Tax Amount ()-
Days On Market16 days
Description
Discover this impeccably maintained 4-bedroom home on a huge corner lot in the heart of Sherwood Park—ideal for families, entrepreneurs, or car enthusiasts. Boasting 2 driveways, RV/boat access & both gas-heated attached single & double detached “mechanic’s dream” garage, there’s room for all your passions. Inside, an inviting 2-level split layout offers versatile living with a sunken family room featuring a wood-burning stove, updated bathrooms, and a finished crawl space with exceptional storage. The kitchen is fully renovated with custom white cabinetry, butcher block counters, slate tile & newer appliances. Enjoy pot lights throughout, fresh exterior paint, energy-efficient windows & updated mechanicals for peace of mind. Relax or entertain on the expansive deck with a gazebo, surrounded by mature trees in a quiet, established neighborhood. Just steps from schools, shopping & scenic walking paths. This home has even earned 'Strathcona County in Bloom' recognition. Priced to sell! (id:39198)
Property Details
Interior
Features
Main level Floor
Living room
4.21 x 4.32Dining room
3.22 x 2.73Kitchen
3.58 x 3.07Mud room
1.24 x 1.46Exterior
Parking
Garage spaces -
Garage type -
Total parking spaces 4
Property History
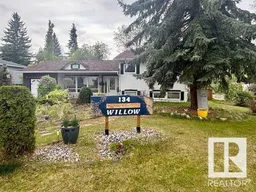 44
44
