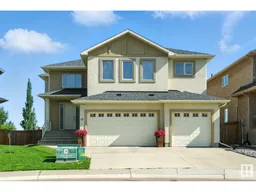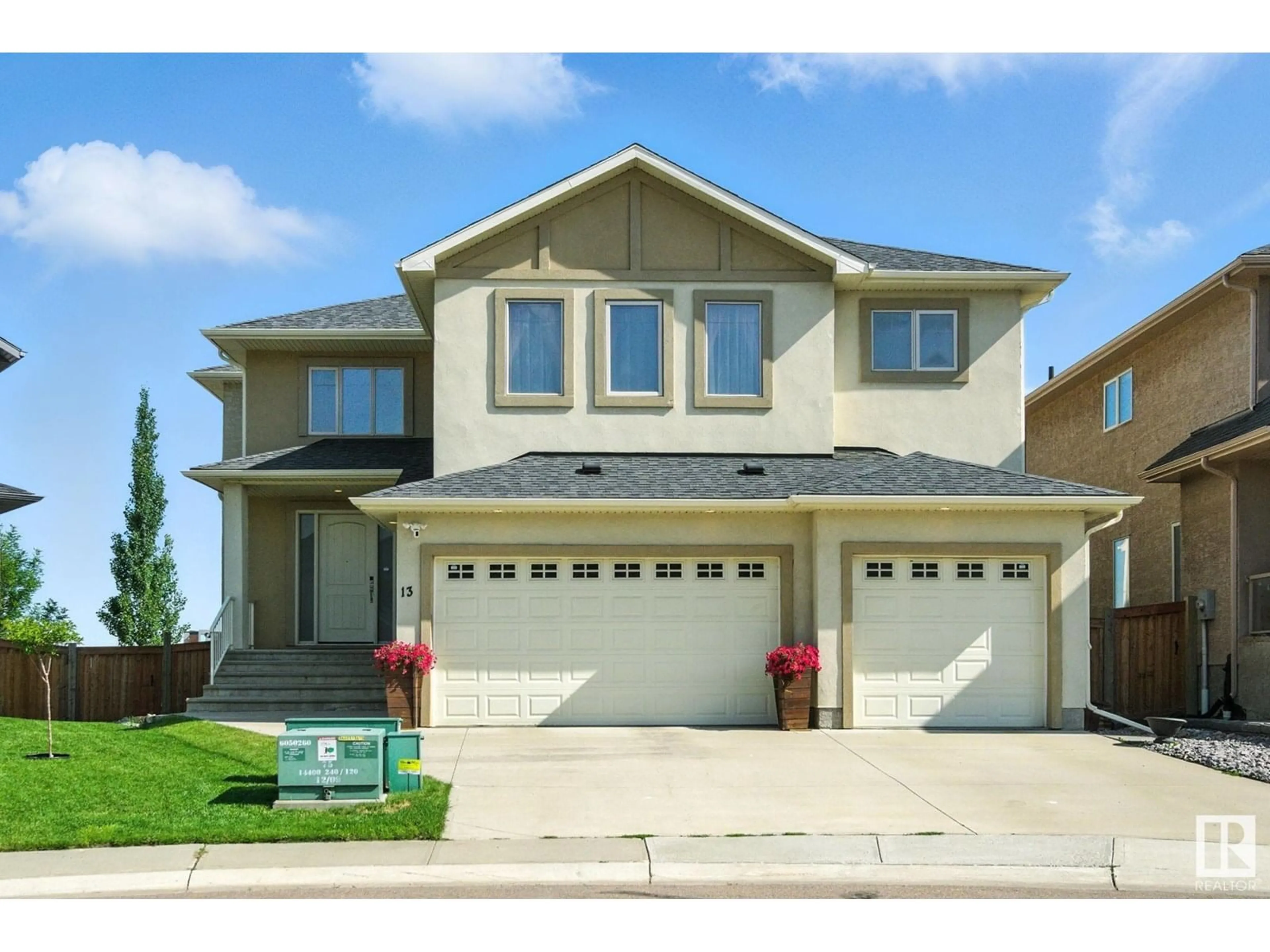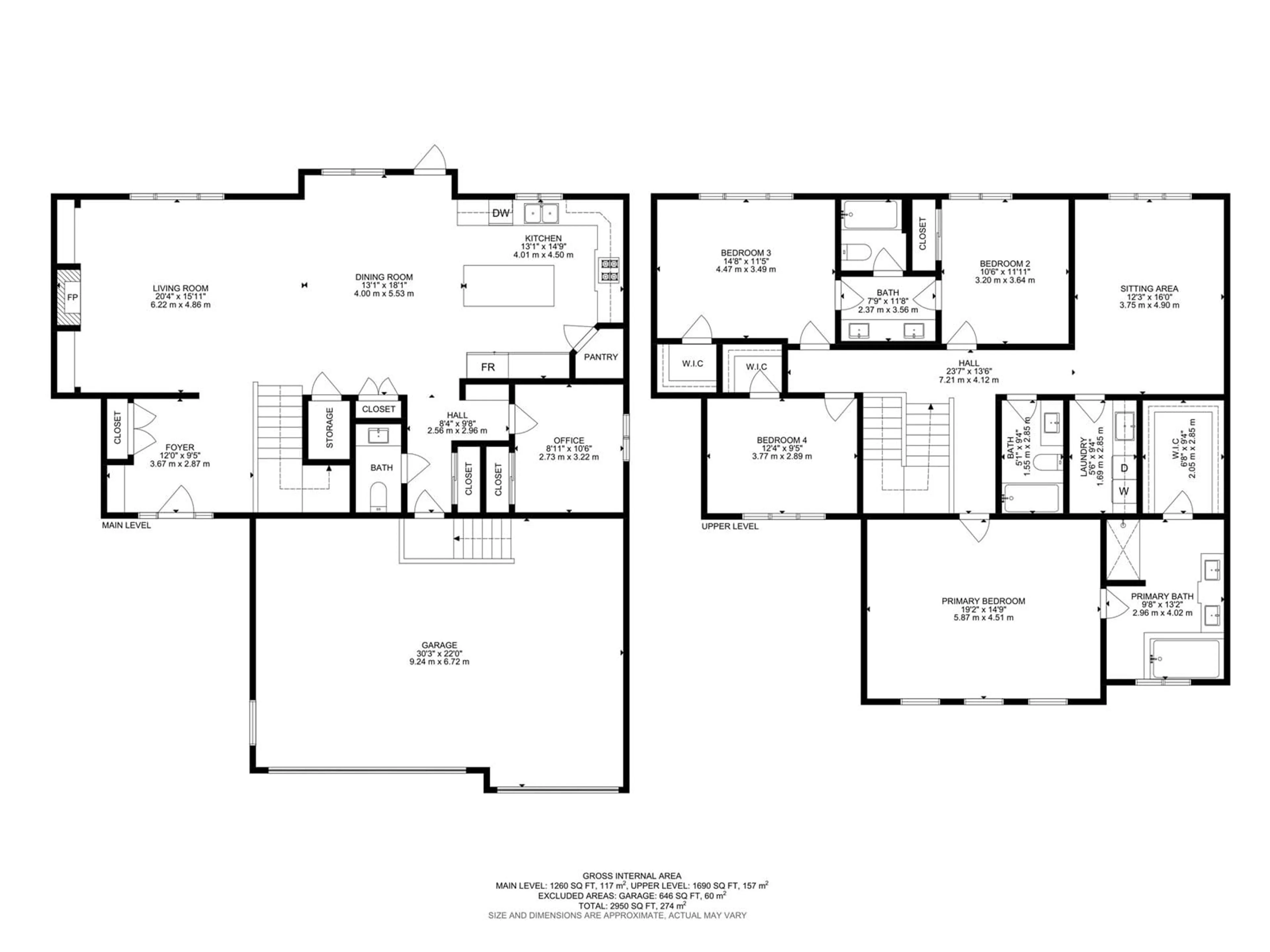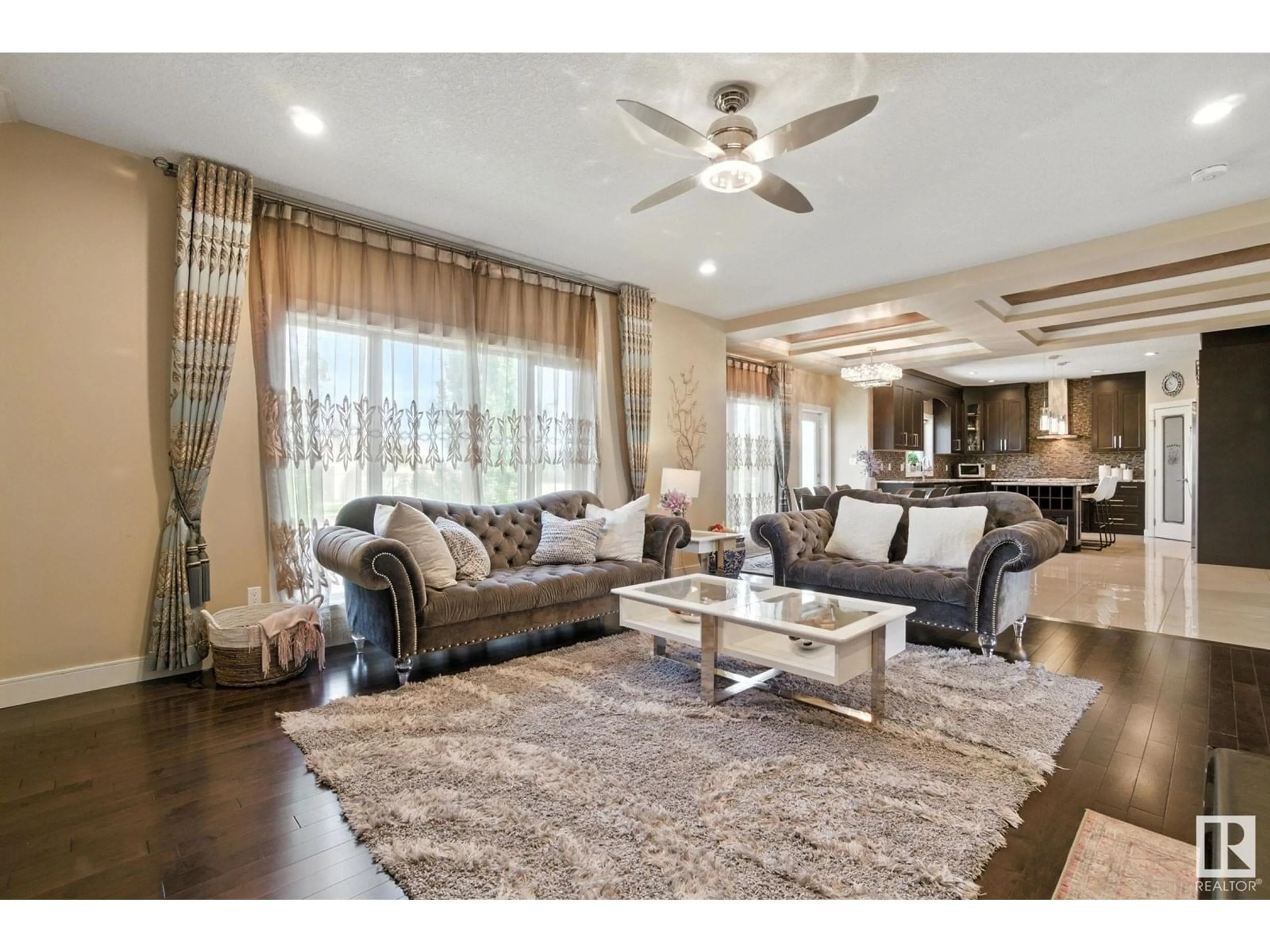13 GALLOWAY ST, Sherwood Park, Alberta T8A4X6
Contact us about this property
Highlights
Estimated valueThis is the price Wahi expects this property to sell for.
The calculation is powered by our Instant Home Value Estimate, which uses current market and property price trends to estimate your home’s value with a 90% accuracy rate.Not available
Price/Sqft$279/sqft
Monthly cost
Open Calculator
Description
Stunning custom walkout with triple garage on a quiet cul-de-sac—ideal for growing or multi-gen families! Thoughtfully designed with upscale finishes, this home balances style and comfort. Upstairs features 4 bedrooms, including a spacious primary with luxe 5-pc ensuite, Jack & Jill bath for the kids, a 3rd full bath, bonus room with statement ceiling, and laundry with sink and storage. Main floor den with closet and nearby half bath is perfect as an office or guest room. The chef’s kitchen impresses with full-height cabinets, gas cooktop, and a double Kenmore Elite fridge/freezer—made for entertaining! Enjoy the cozy gas fireplace, walkout deck, and stone patio in the extra-wide backyard. The bright, unfinished basement adds endless potential. Don't forget the triple garage for all the vehicles, bikes and extra storage. A rare find in a prime location—don’t miss it! (id:39198)
Property Details
Interior
Features
Main level Floor
Living room
Dining room
Kitchen
Bedroom 5
Property History
 75
75



