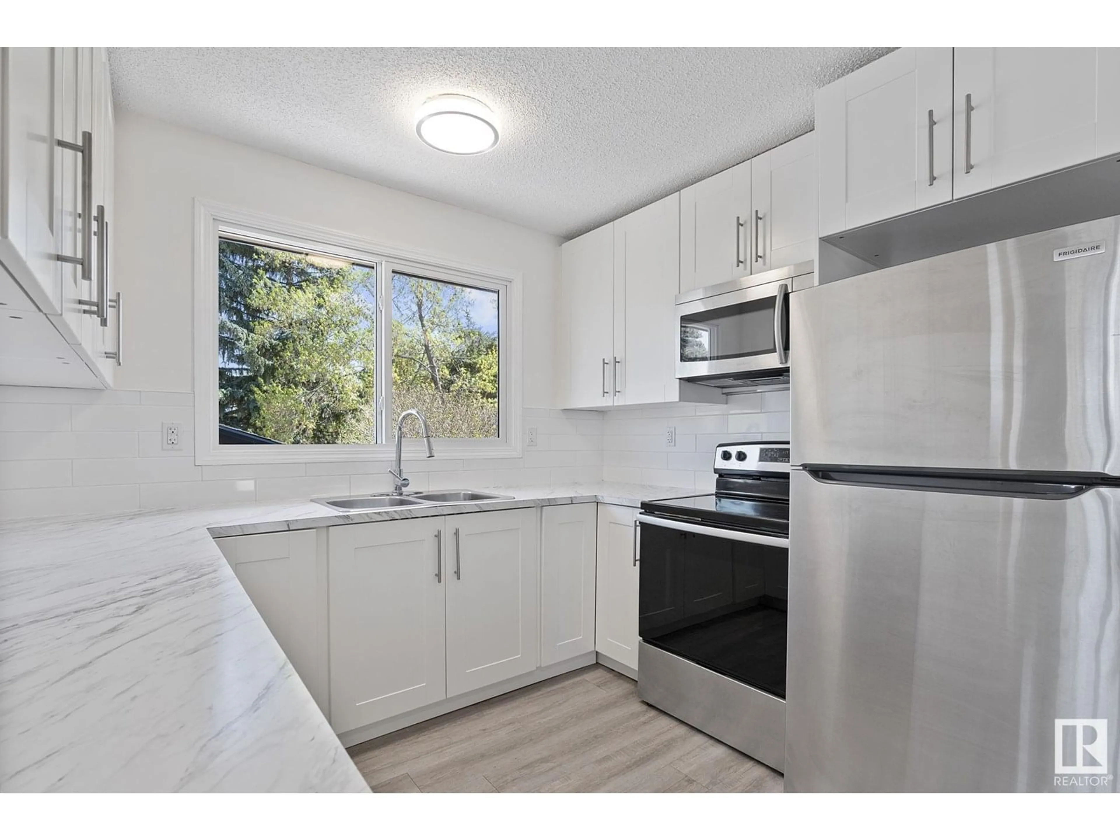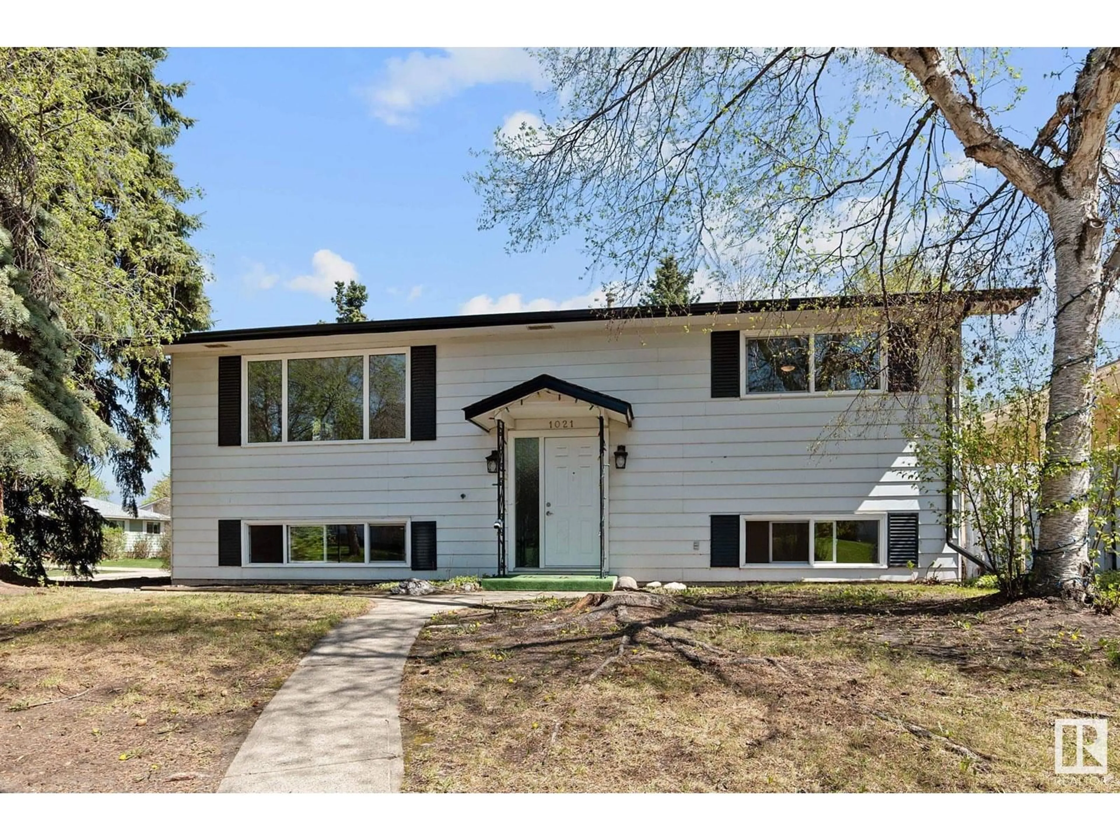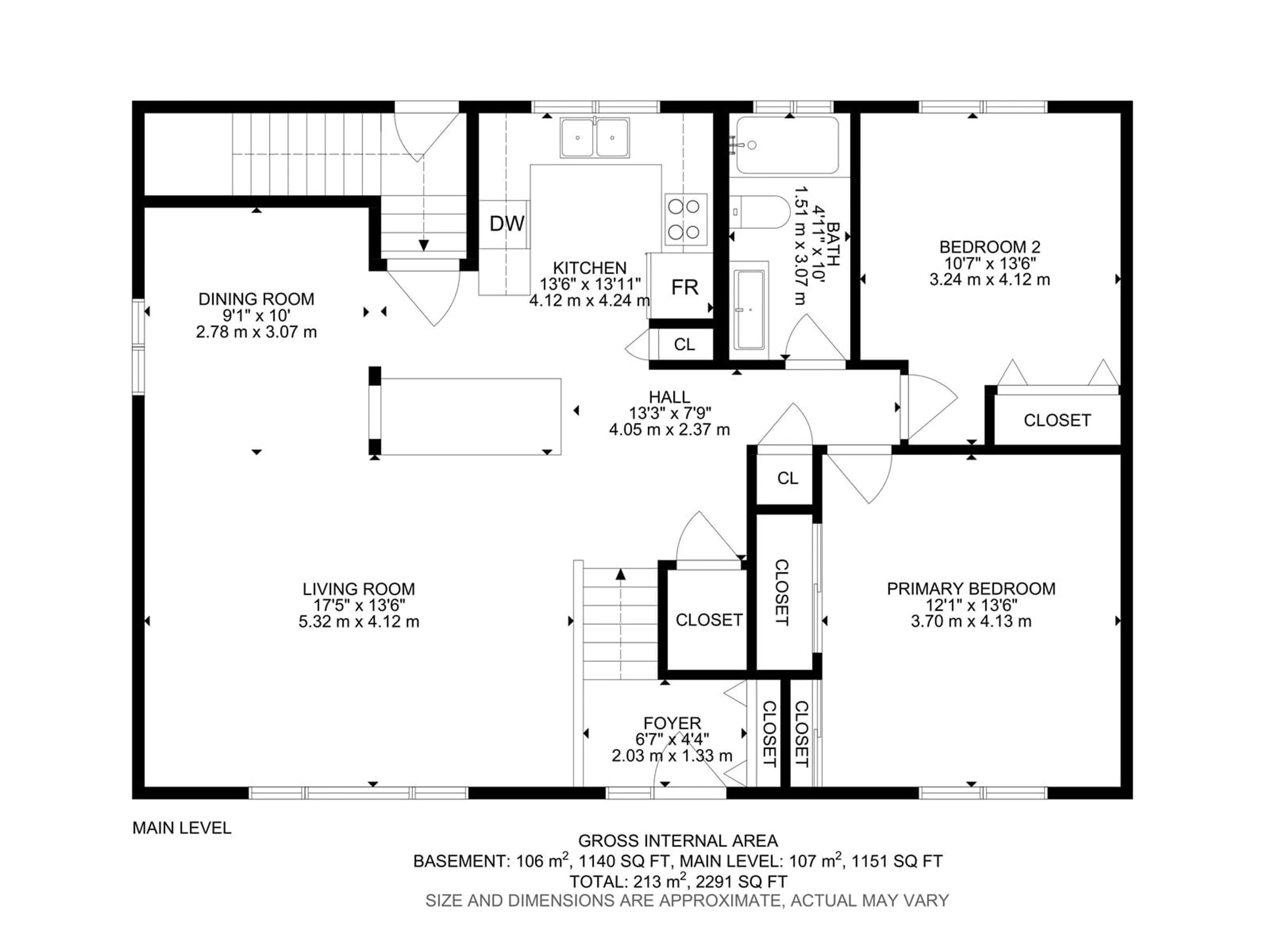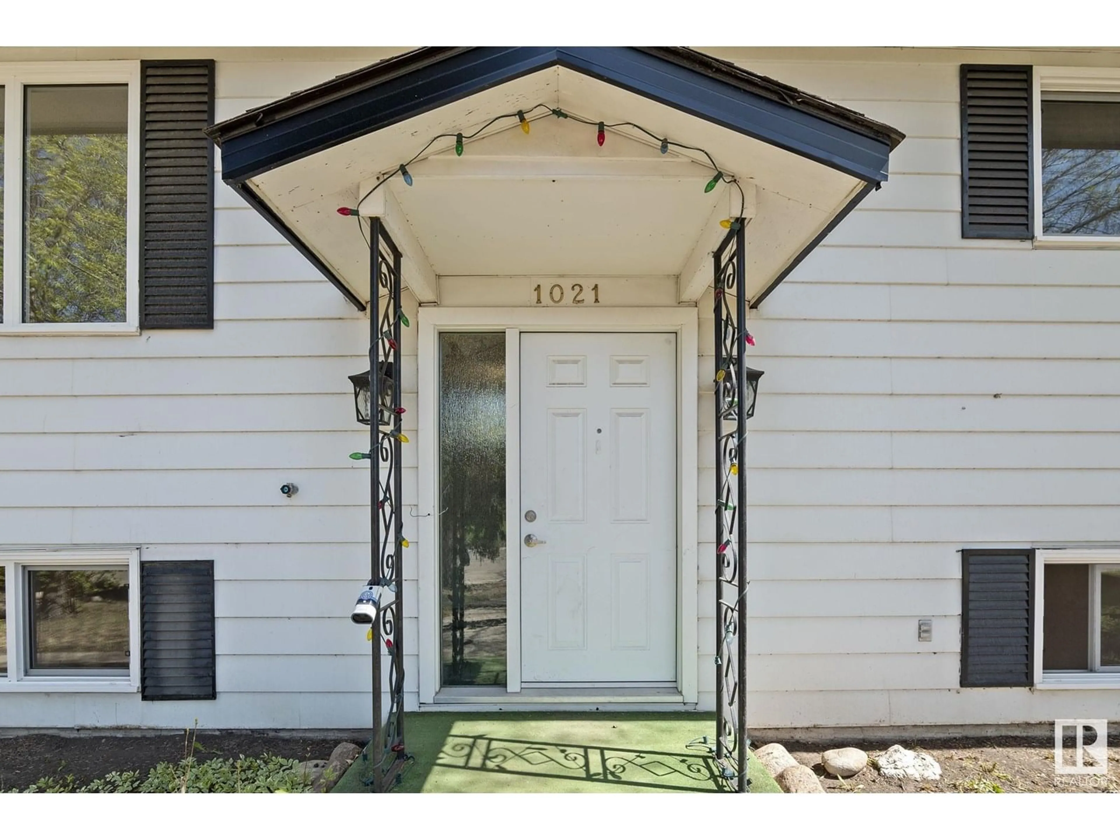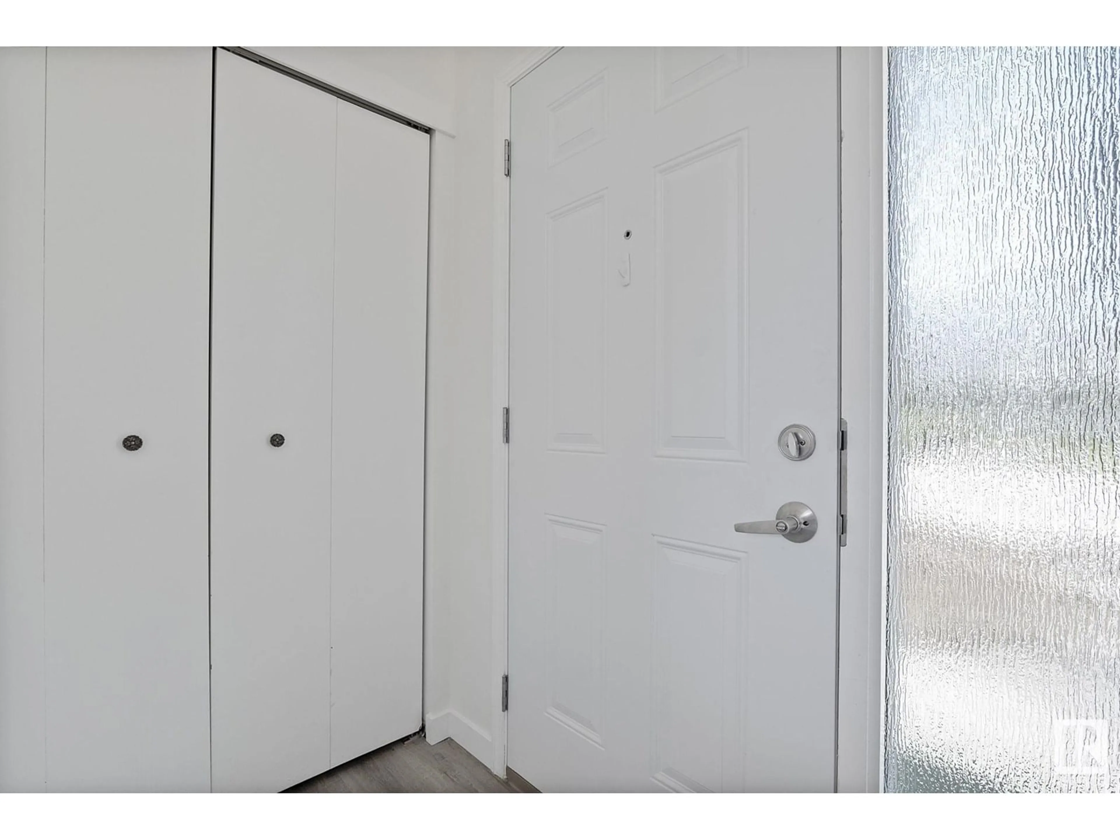1021 HAYTHORNE RD, Sherwood Park, Alberta T8A1B4
Contact us about this property
Highlights
Estimated valueThis is the price Wahi expects this property to sell for.
The calculation is powered by our Instant Home Value Estimate, which uses current market and property price trends to estimate your home’s value with a 90% accuracy rate.Not available
Price/Sqft$459/sqft
Monthly cost
Open Calculator
Description
Welcome to this fully upgraded legally suited bi-level in the heart of Westboro! Perfect for first-time buyers or savvy investors, this 2+2 bedroom, 2-bathroom home sits on a massive corner lot and offers a stylish, move-in ready interior. Renovated top to bottom in 2021—including new windows, roof, kitchens, baths, flooring, and more—modern comfort and peace of mind included! Each unit features 2 bedrooms and 1 full bath, with the lower level offering a separate entrance, full kitchen, and laundry—ideal for rental income or extended family. Tons of parking, a huge yard, and close to schools, parks, and transit! (id:39198)
Property Details
Interior
Features
Main level Floor
Primary Bedroom
Bedroom 2
Property History
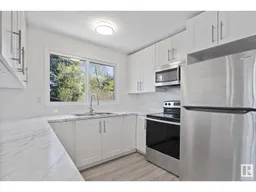 47
47
