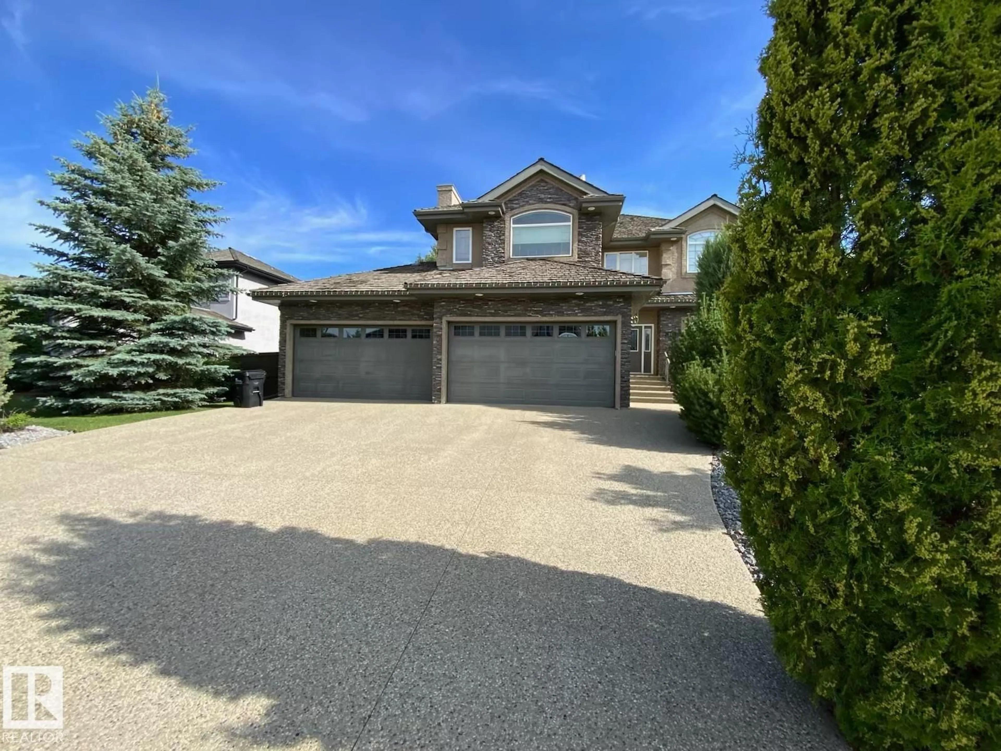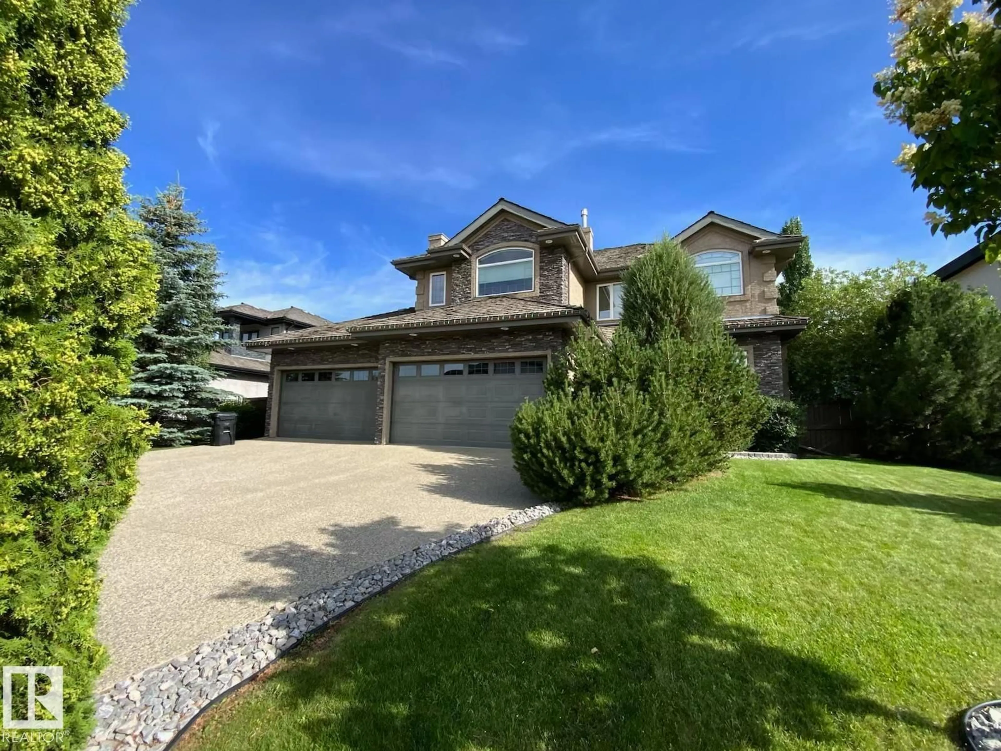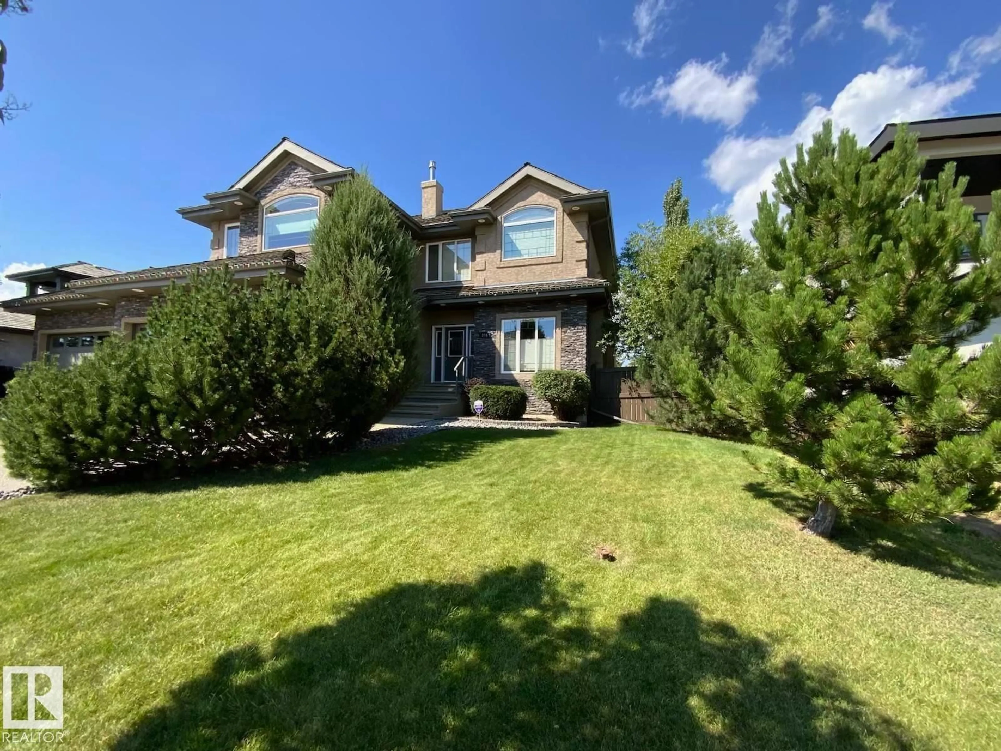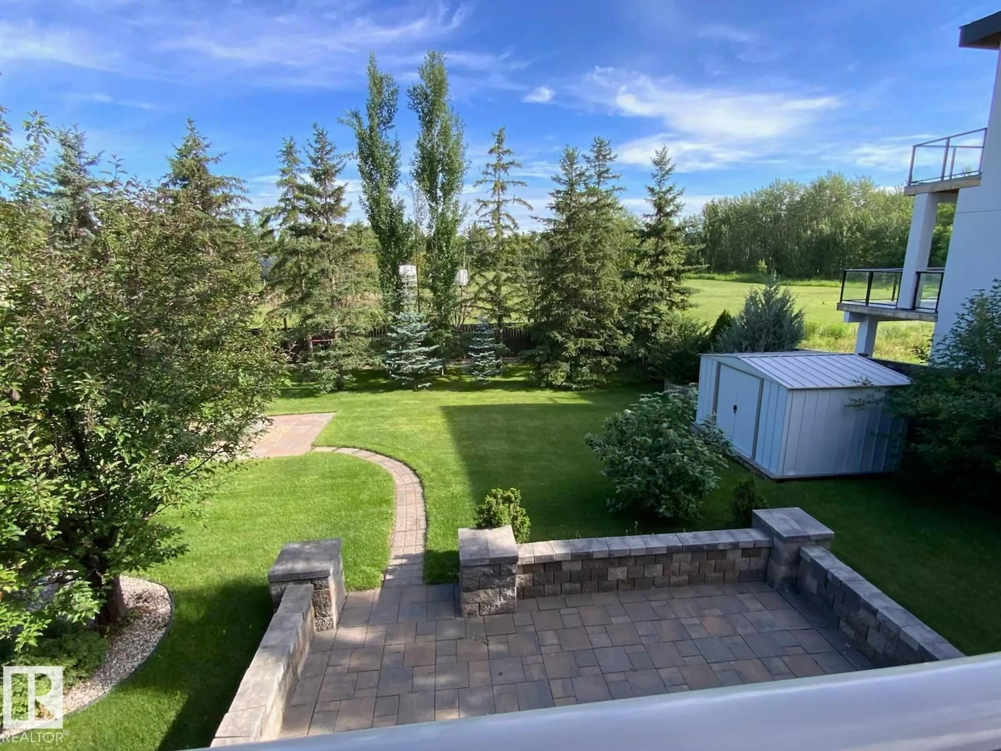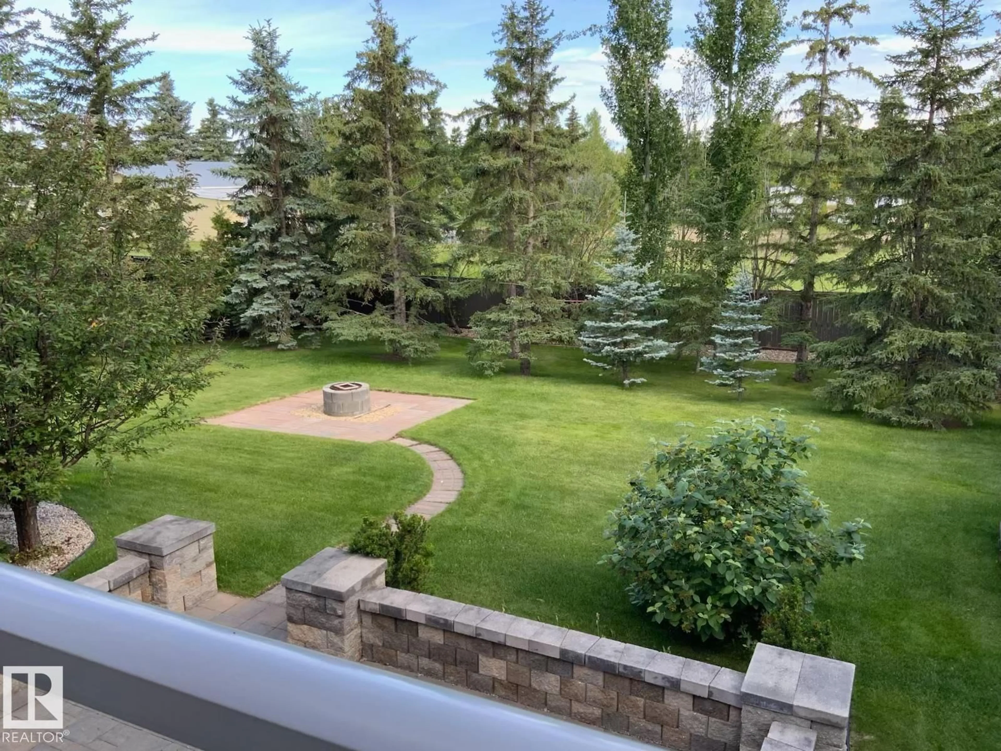52327 RGE ROAD 233, Rural Strathcona County, Alberta T8B1C6
Contact us about this property
Highlights
Estimated valueThis is the price Wahi expects this property to sell for.
The calculation is powered by our Instant Home Value Estimate, which uses current market and property price trends to estimate your home’s value with a 90% accuracy rate.Not available
Price/Sqft$402/sqft
Monthly cost
Open Calculator
Description
Welcome to the DREAM HOME you've been waiting for! Situated in Sherwood Golf and Country Club on a very quiet strip of houses sits this SPECTACULAR 2 storey home! From the second you walk into this OASIS of a property you will be greeted with gleeming hardwood flooring and tons of natural light. Features of this amazing 5 bedroom home include such things as granite counter-tops, 9 foot ceilings, stunning views off the back deck, main floor den, main floor laundry mud room, walk through pantry, in slab heating in the basement, in floor heating in ensuite, a massive primary bedroom (boasting one of FOUR fireplaces the home has to offer, walk in closet and a spa like 6 piece ensuite), a fully finished walk-out basement (featuring a huge family room and wet bar), and central A/C. This one also boasts more kitchen cabinet space than you'll know what to do with. If that's not enough, this one also features a QUAD 4 car garage for all of your toys. Close to all amenities this one is sure to make the short list! (id:39198)
Property Details
Interior
Features
Main level Floor
Living room
6.41 x 4.64Kitchen
5.45 x 6.45Den
3.33 x 4.63Breakfast
5.45 x 3.12Exterior
Parking
Garage spaces -
Garage type -
Total parking spaces 8
Property History
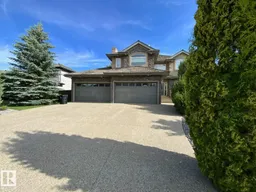 57
57
