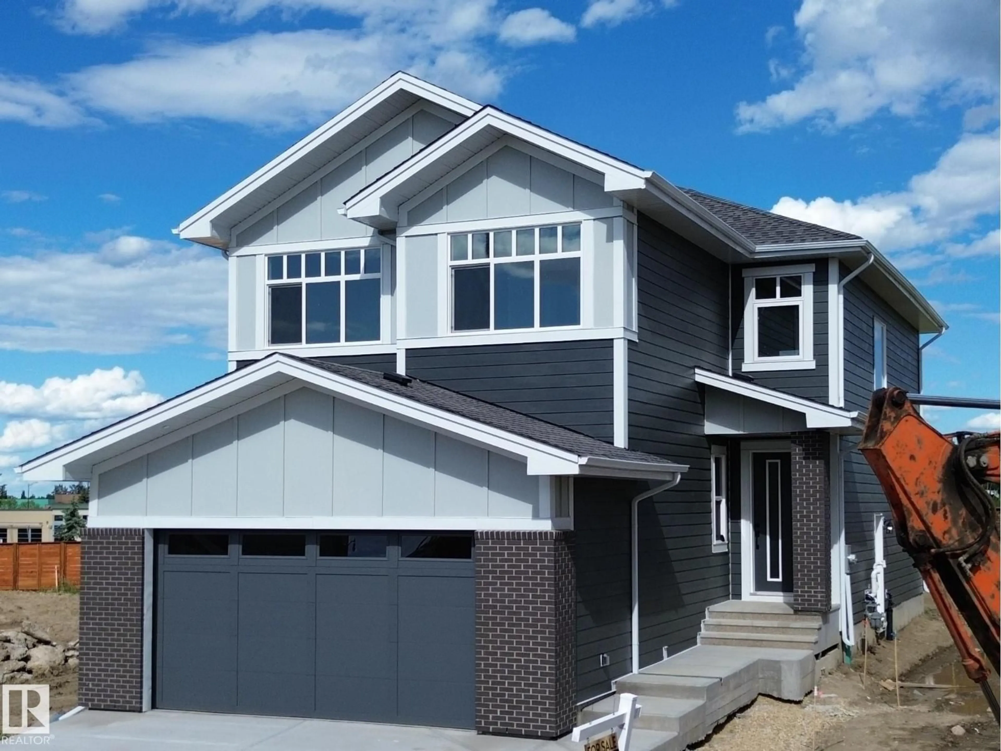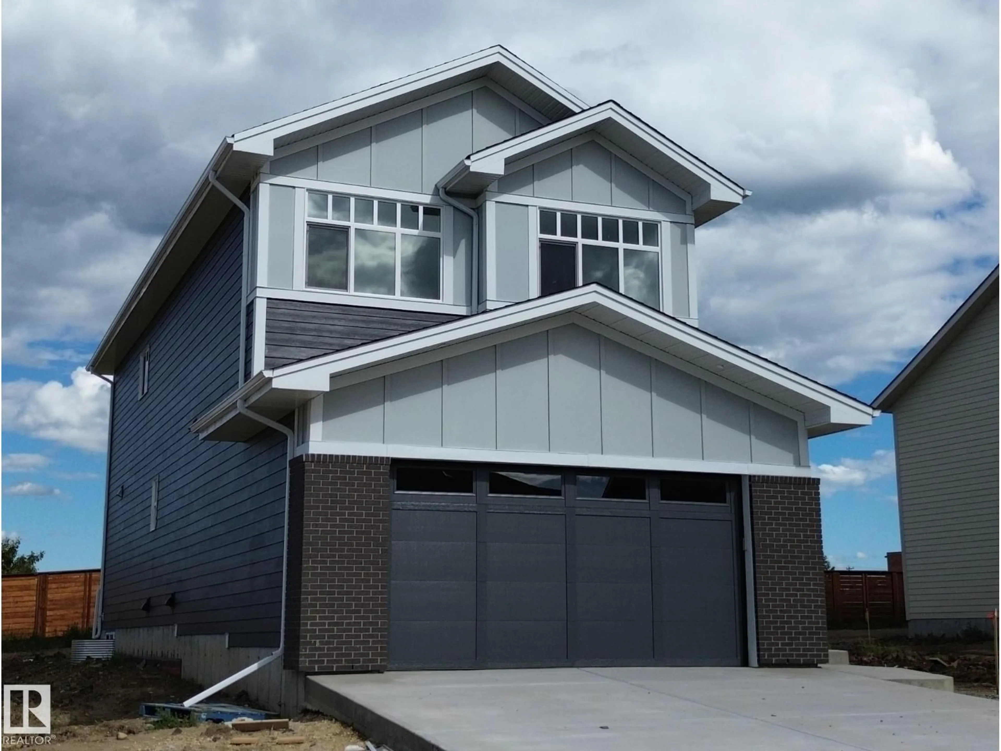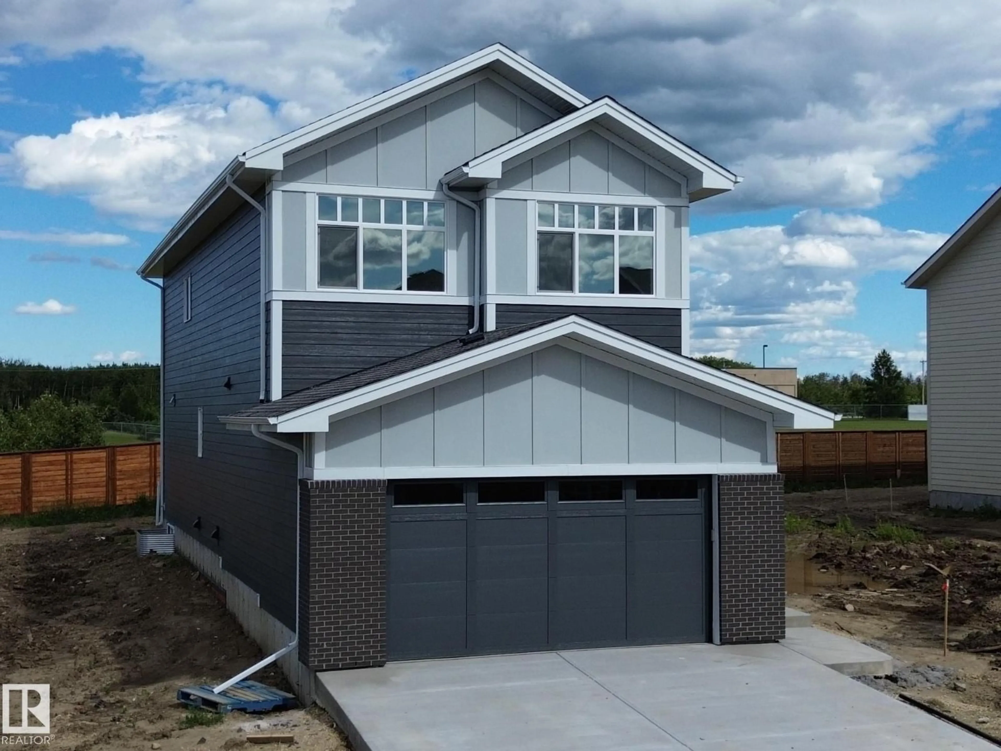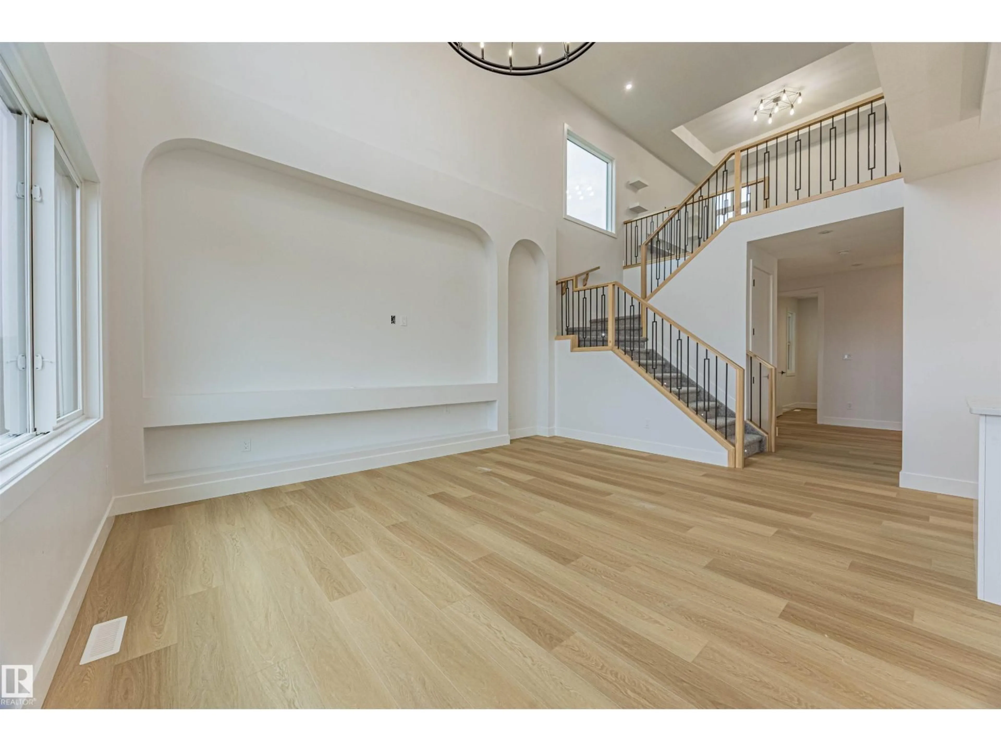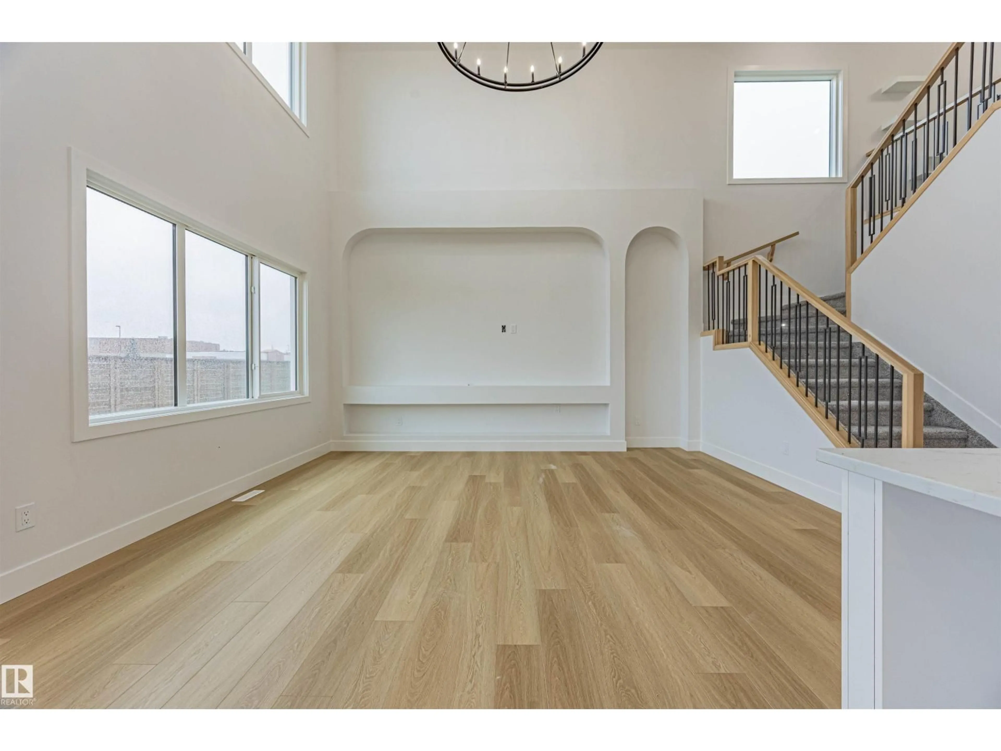17 BIRKSHIRE CR, Sherwood Park, Alberta T8B0C6
Contact us about this property
Highlights
Estimated valueThis is the price Wahi expects this property to sell for.
The calculation is powered by our Instant Home Value Estimate, which uses current market and property price trends to estimate your home’s value with a 90% accuracy rate.Not available
Price/Sqft$335/sqft
Monthly cost
Open Calculator
Description
Welcome to Hillshire, where modern elegance meets everyday comfort! This stunning 2,291 sq ft 2-storey home offers 4 spacious bedrooms, 3 baths, and a separate side entrance. The heart of the home is the open-concept main floor, featuring a sleek kitchen with a walk-through pantry and direct garage access—ideal for busy mornings and grocery hauls. The great room and dining area are tailor-made for hosting. Upstairs, unwind in your private primary retreat with a spa-inspired 5-piece ensuite and walk-in closet. A large central bonus room creates the perfect hangout, while the upstairs laundry with extra storage makes life easy. With a FULL appliance package ready to install and immediate possession available, this home blends style, space, and convenience in one unforgettable package. Don't miss your chance to live in one of Sherwood Park’s most sought-after communities! (id:39198)
Property Details
Interior
Features
Upper Level Floor
Primary Bedroom
Bedroom 3
Bedroom 4
Property History
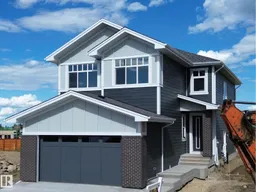 23
23
