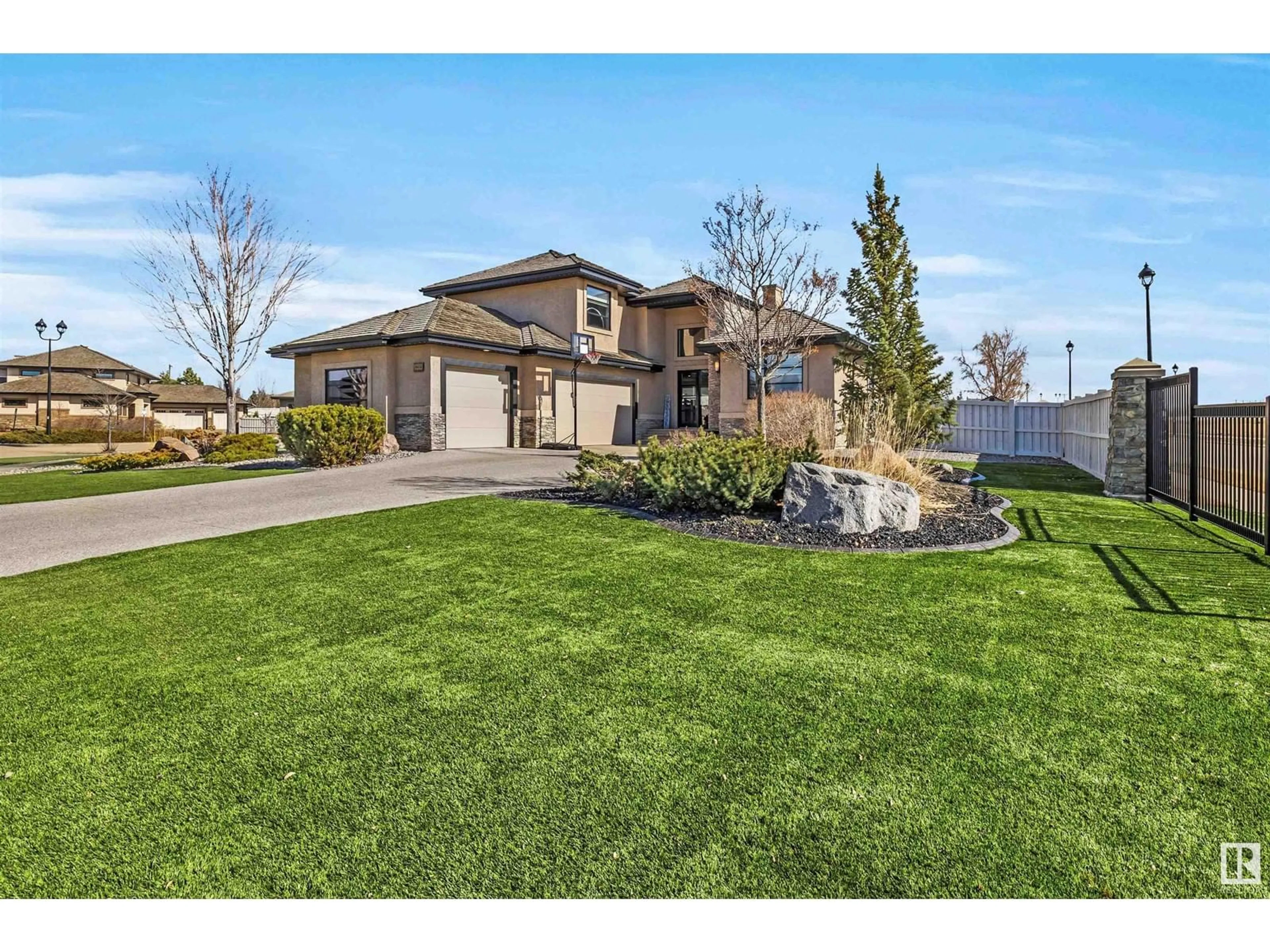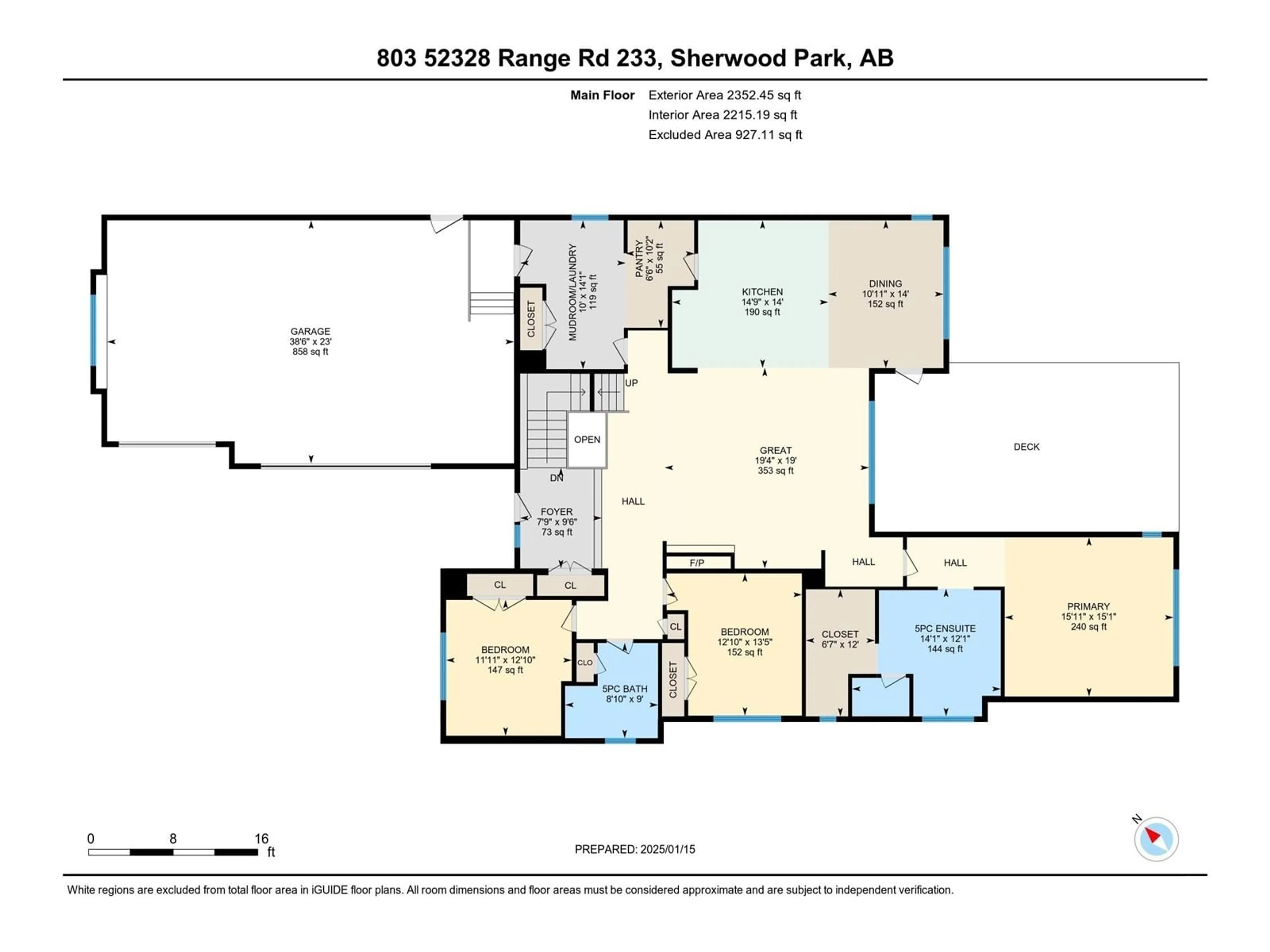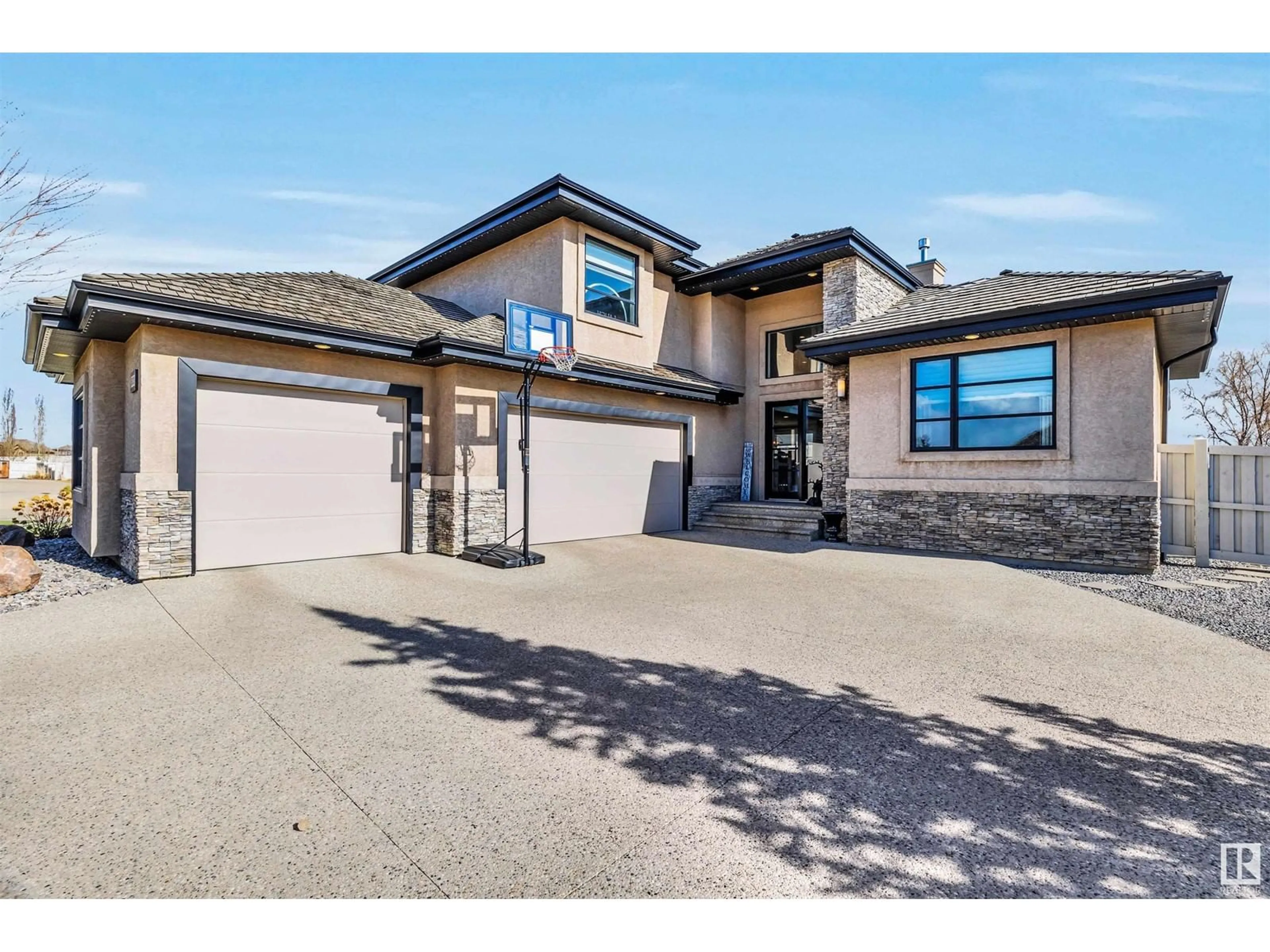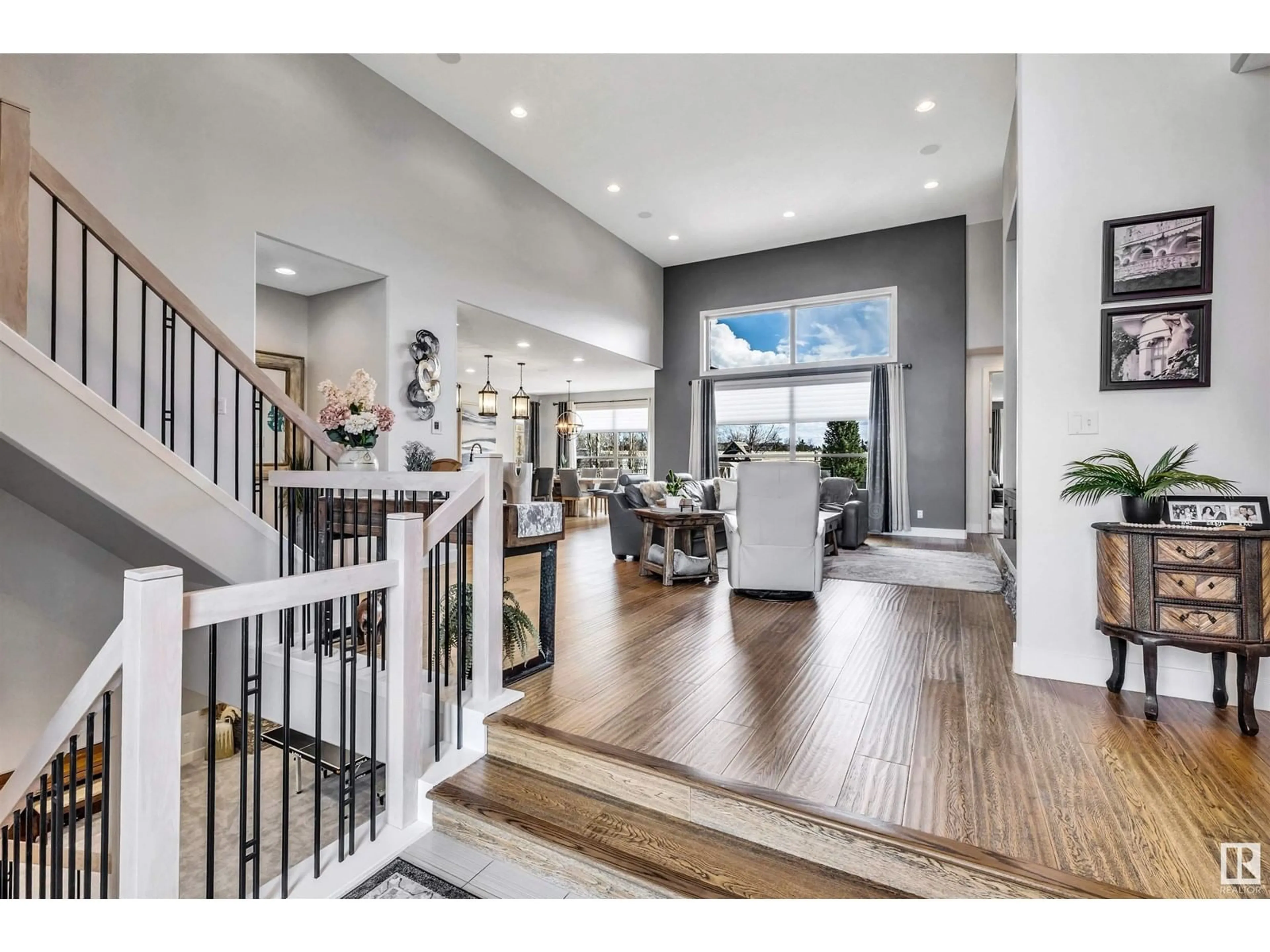803 - 52328 RGE ROAD 233, Rural Strathcona County, Alberta T8B0A2
Contact us about this property
Highlights
Estimated ValueThis is the price Wahi expects this property to sell for.
The calculation is powered by our Instant Home Value Estimate, which uses current market and property price trends to estimate your home’s value with a 90% accuracy rate.Not available
Price/Sqft$506/sqft
Est. Mortgage$6,259/mo
Tax Amount ()-
Days On Market45 days
Description
Open and inviting, this 2880 sq ft bungalow in Balmoral has it all! A soaring 16ft ceiling greets you into this immaculate home. Engineered hardwood, expansive great room, formal dining room &chef’s kitchen with a Wolfe gas stove, Sub Zero fridge, granite countertops & trendy lighting. A huge walk thru laundry/pantry/mud room. Just freshly painted to reflect today’s trends. Primary suite enjoys bright windows, large enough for all your furniture. A 5 pce ensuite with granite countertops, soaker tub, ample walk in closet.2 generous kids bedrooms, one with a wall bed.5 pce main bath. Upstairs bonus/flex/bedroom (second primary) with a full 4 pce bath. Bsmt has brand new carpet installed & is home to a large family area ,wet bar,2 additional large bedrooms and a 3 pce bath. Triple oversized heated garage with 2 drains. Landscaped with artificial turf, a putting green, a washed aggregate driveway with extra parking bay. Air conditioned and brand new Celebright permanent holiday lighting.1 photo virtual staged (id:39198)
Property Details
Interior
Features
Main level Floor
Living room
5.82 x 6.25Laundry room
3 x 4.4Dining room
3.28 x 4.24Kitchen
3.81 x 4.27Exterior
Parking
Garage spaces -
Garage type -
Total parking spaces 8
Property History
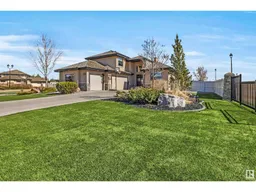 56
56
