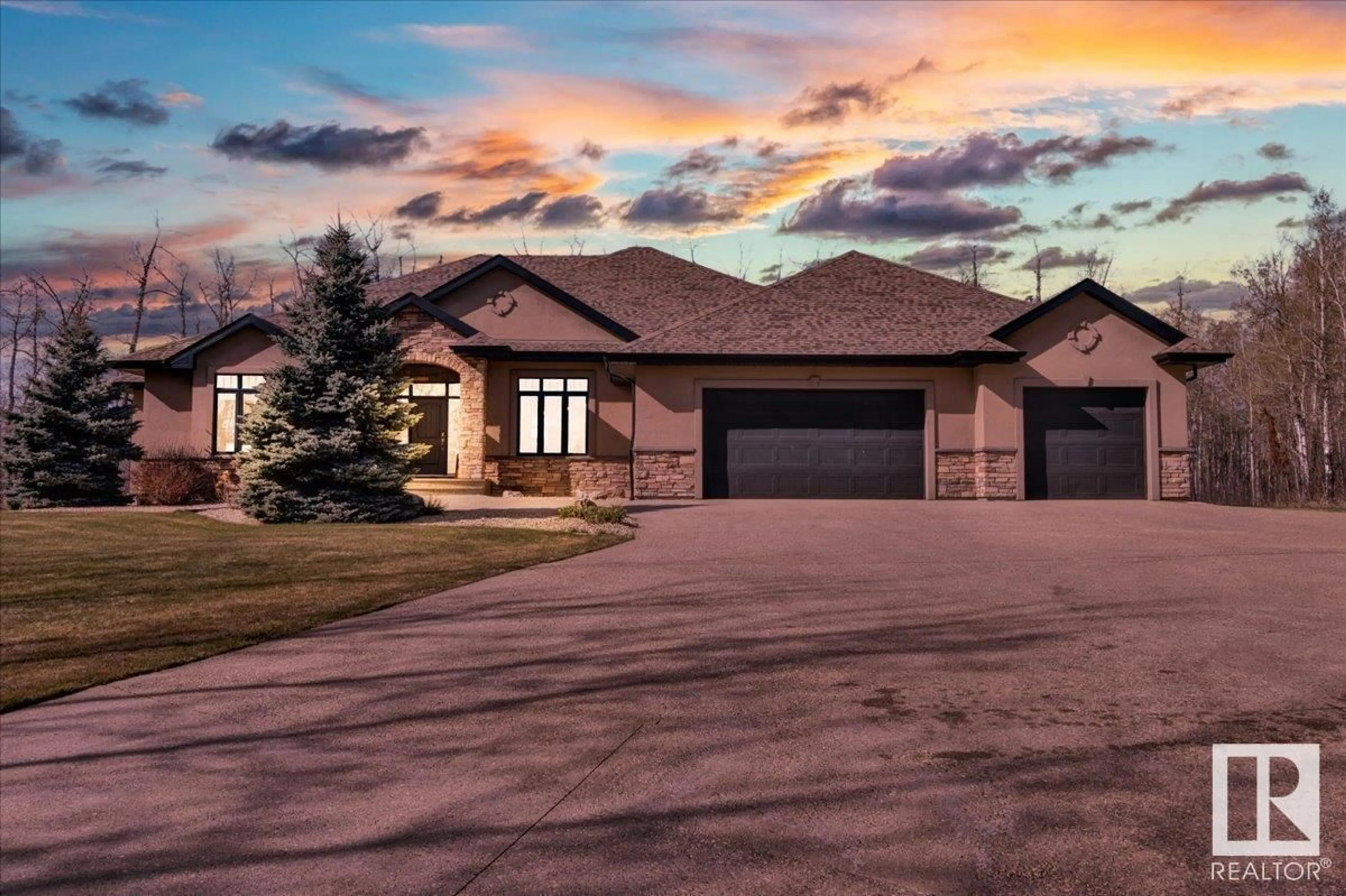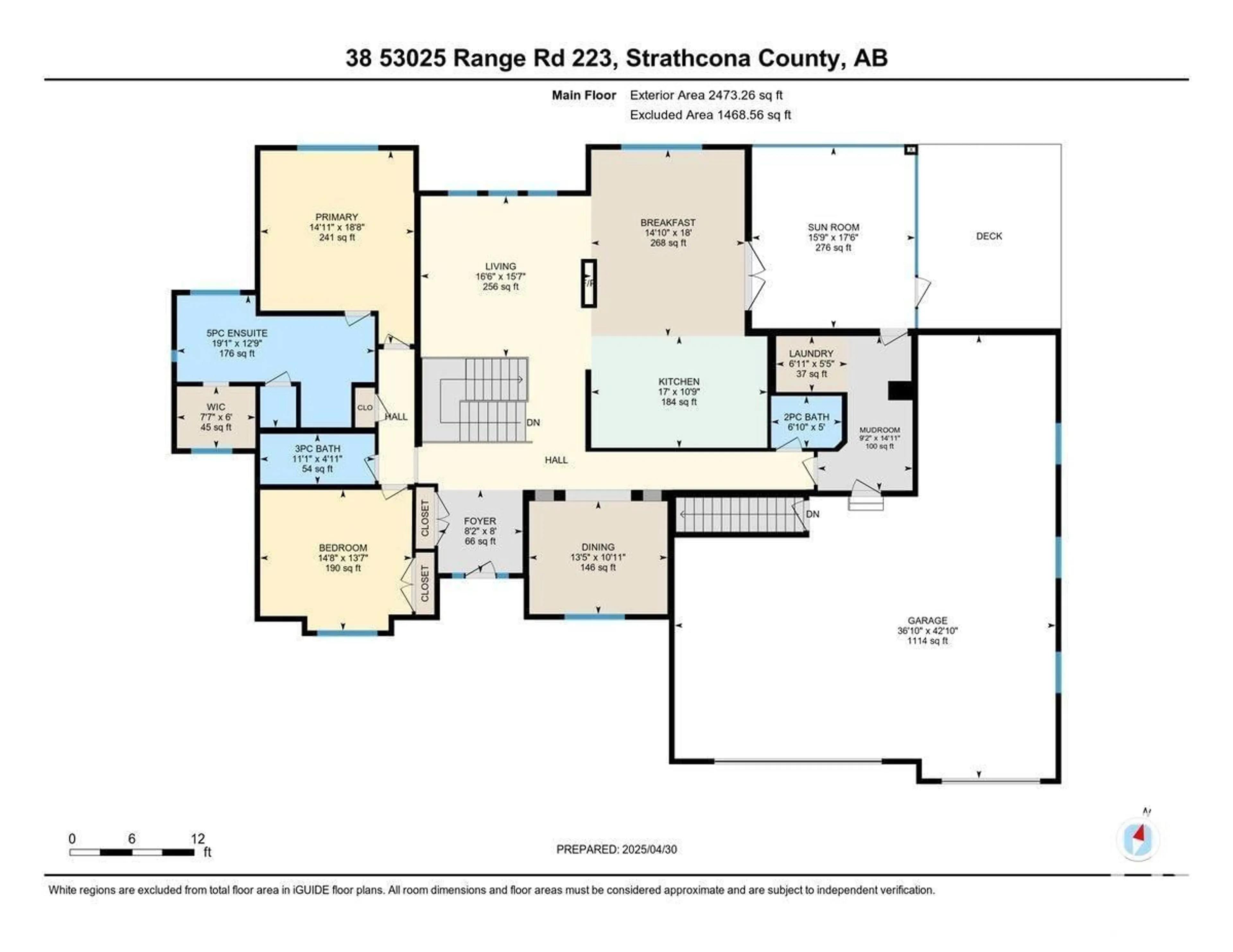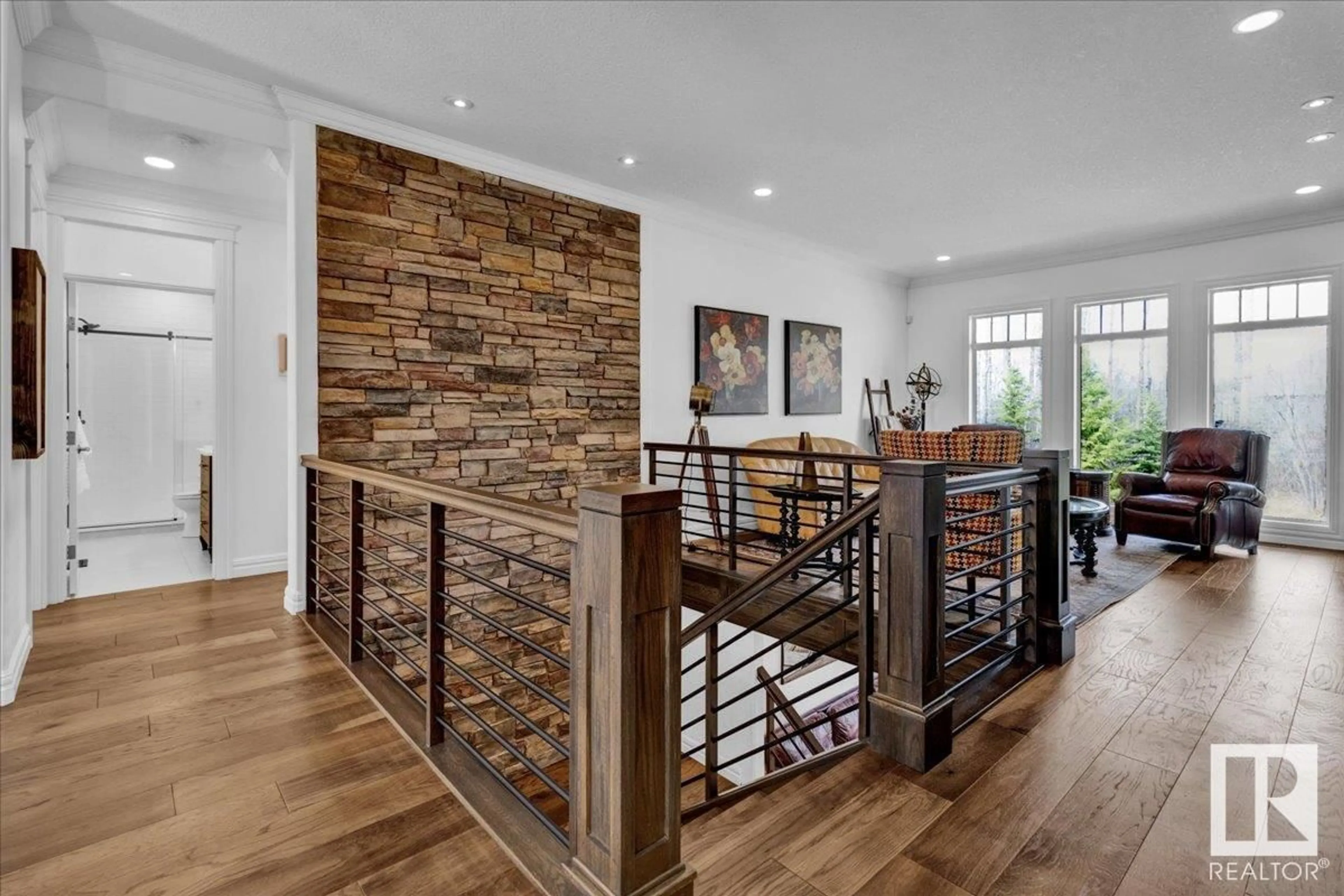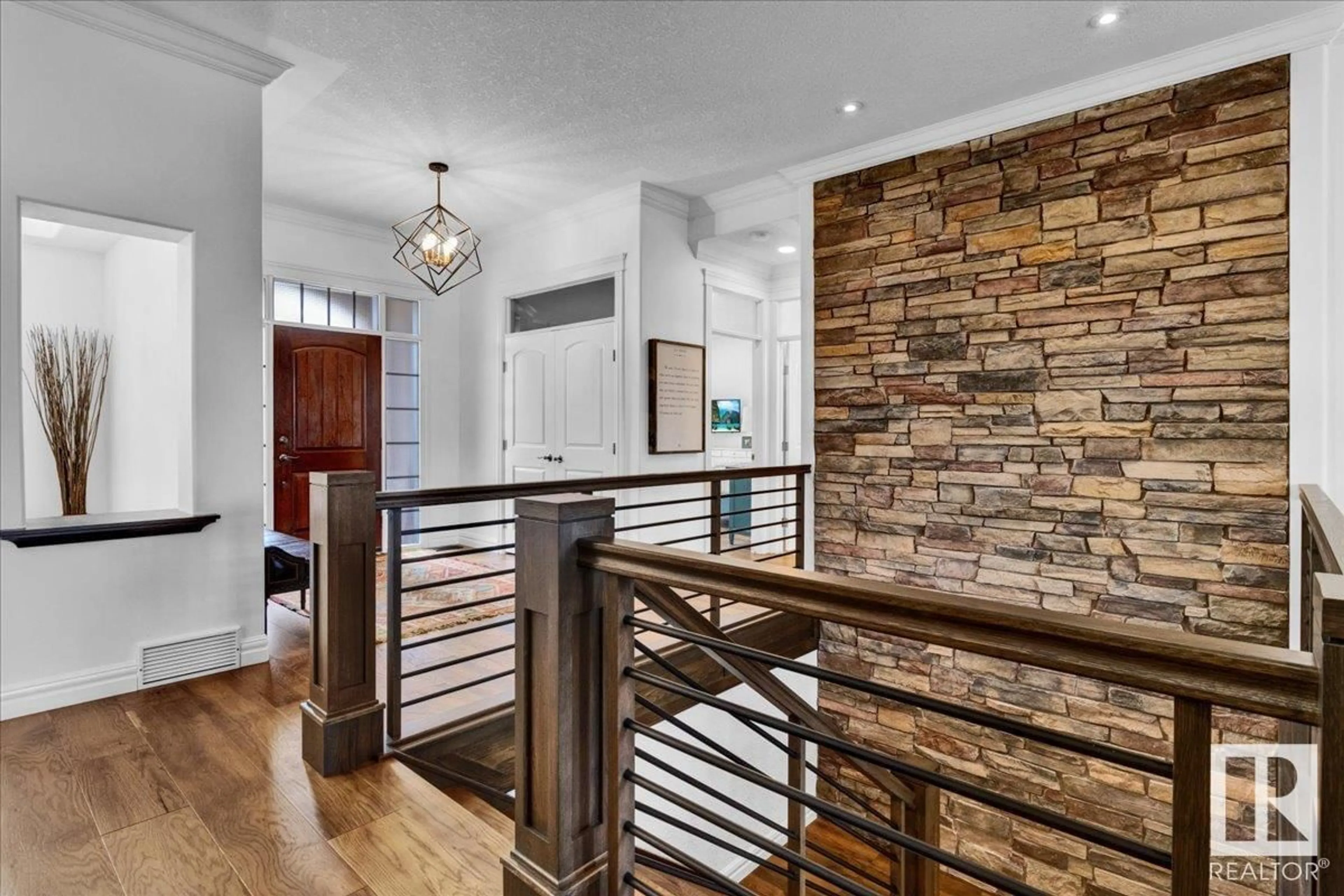38 RGE ROAD 223 RGE ROAD, Rural Strathcona County, Alberta T8E2M3
Contact us about this property
Highlights
Estimated ValueThis is the price Wahi expects this property to sell for.
The calculation is powered by our Instant Home Value Estimate, which uses current market and property price trends to estimate your home’s value with a 90% accuracy rate.Not available
Price/Sqft$808/sqft
Est. Mortgage$8,589/mo
Tax Amount ()-
Days On Market2 days
Description
Welcome to this COMPLETLY RENOVATED WALK OUT BUNGALOW , Country living at its finest!! Complete main floor has Beautiful Hard Wood floors with 10 foot ceiling! Inviting floor plan with Living room with large windows for natural light and 2 sided fireplace! Entertainers Dream Kitchen! All CUSTOM CABINETS, 10 FOOT MASSIVE ISLAND, HIGH END APPLIANCES WITH GAS RANGE! LARGE SCREENED IN ROOM just off the Kitchen. Dining Room, 2Pce bath, MAIN FLOOR LAUNDRY, CUSTOM CABINETS in back entry! Main floor Bedroom with 4 Pce bath, EMORMOUS PRIMARY BEDROOM with a BREATHTAKING SPA LIKE 6pce ENSUITE and walk in closet! FULLY FINISHED Basement includes Family Room, Games Area, Wet Bar, 2 Bedrooms, Flex Room, Sound Proofed Theatre Room, 5Pce Bath, 3 Sided Fireplace, Laundry and INFLOOR HEATING!! 4 Car attached HEATED Garage with drains and access to Basement. 24x30 HEATED detached Garage with a Full MANCAVE Upstairs. Additional 30x50 SHOP WITH INFLOOR HEAT/DRAINS! TREED PRIVACY and so much more! (id:39198)
Property Details
Interior
Features
Main level Floor
Living room
5.02 x 4.74Dining room
5.19 x 3.29Kitchen
5.19 x 3.29Primary Bedroom
4.53 x 5.7Property History
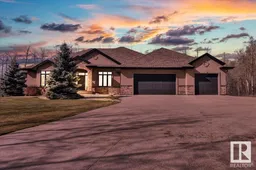 58
58
