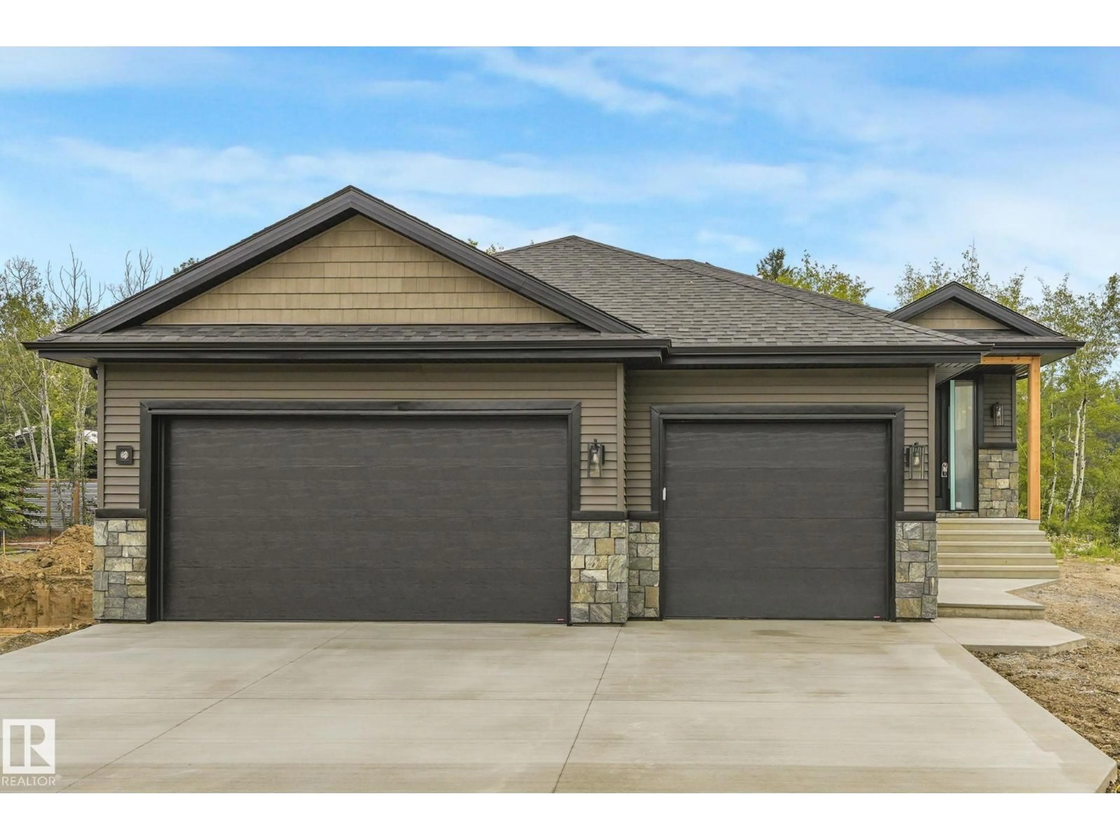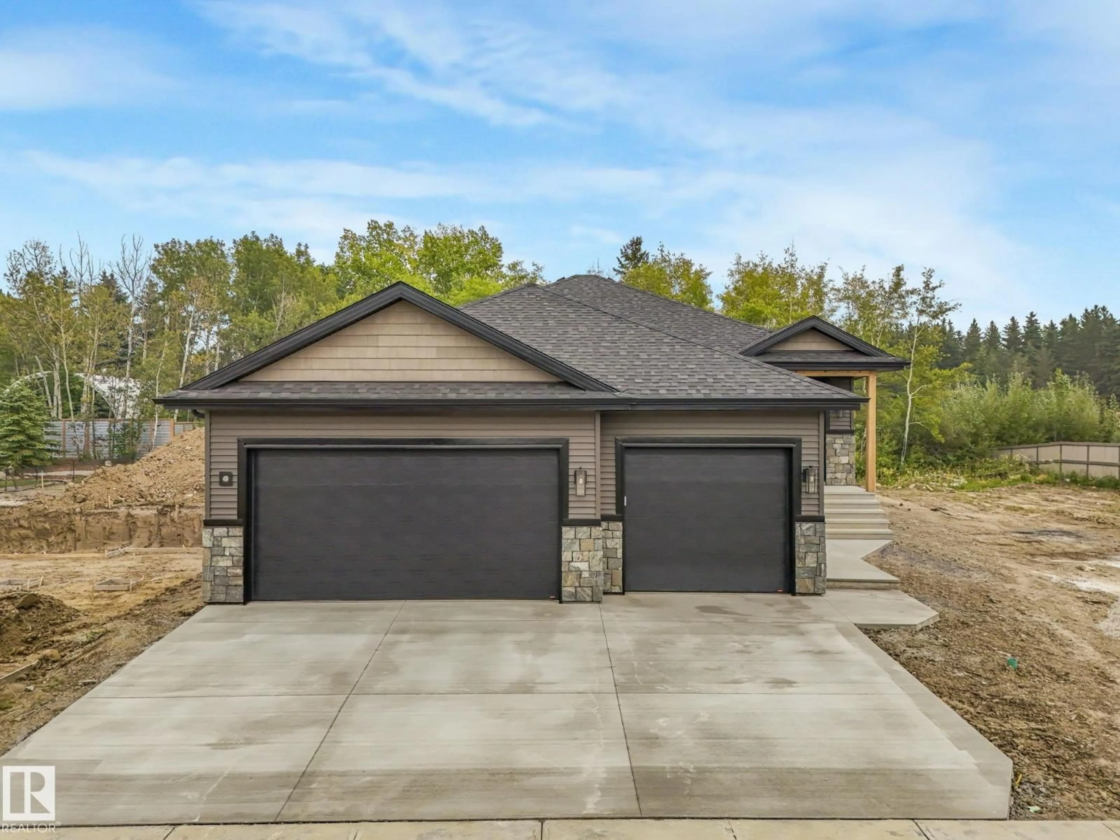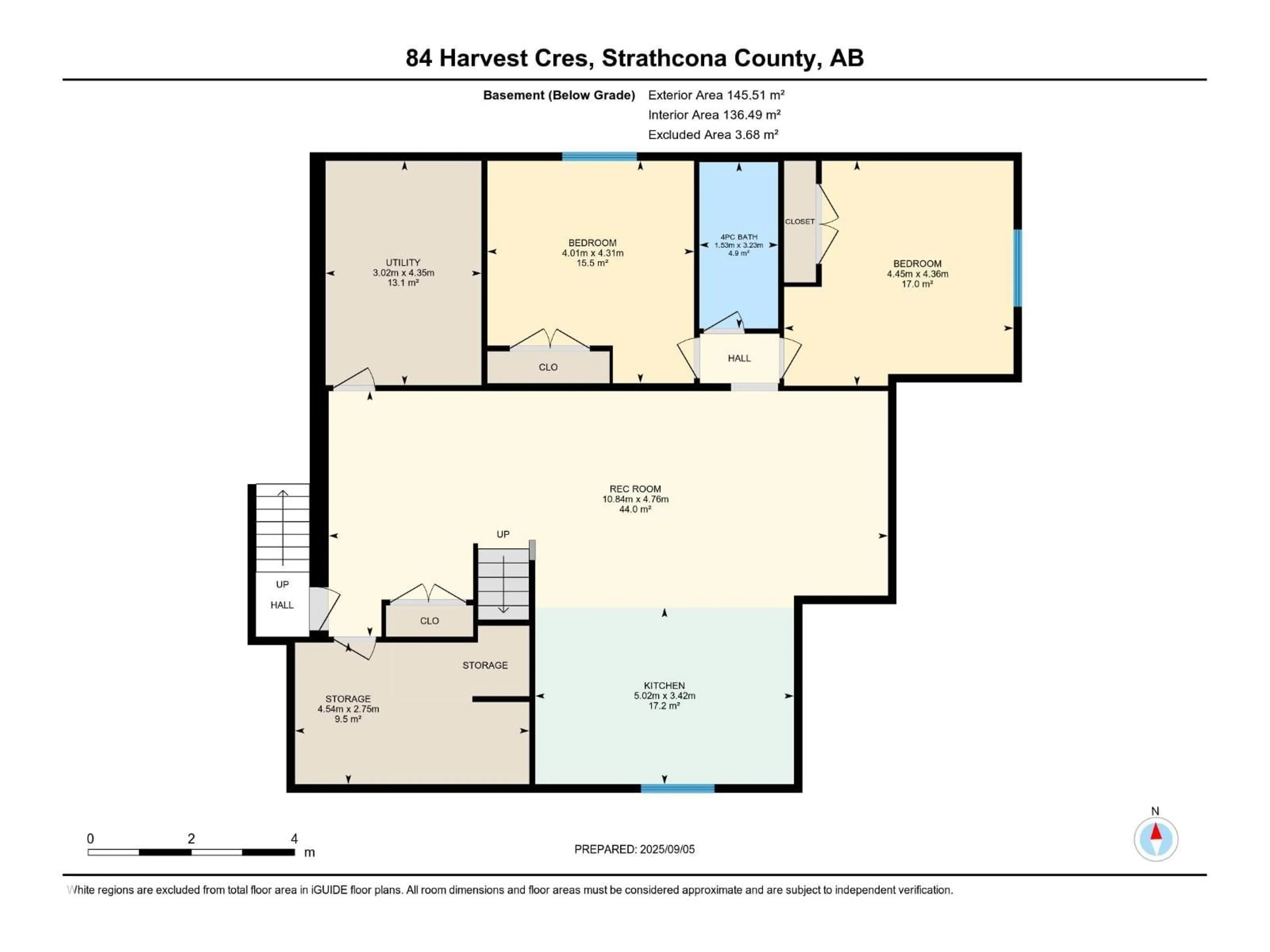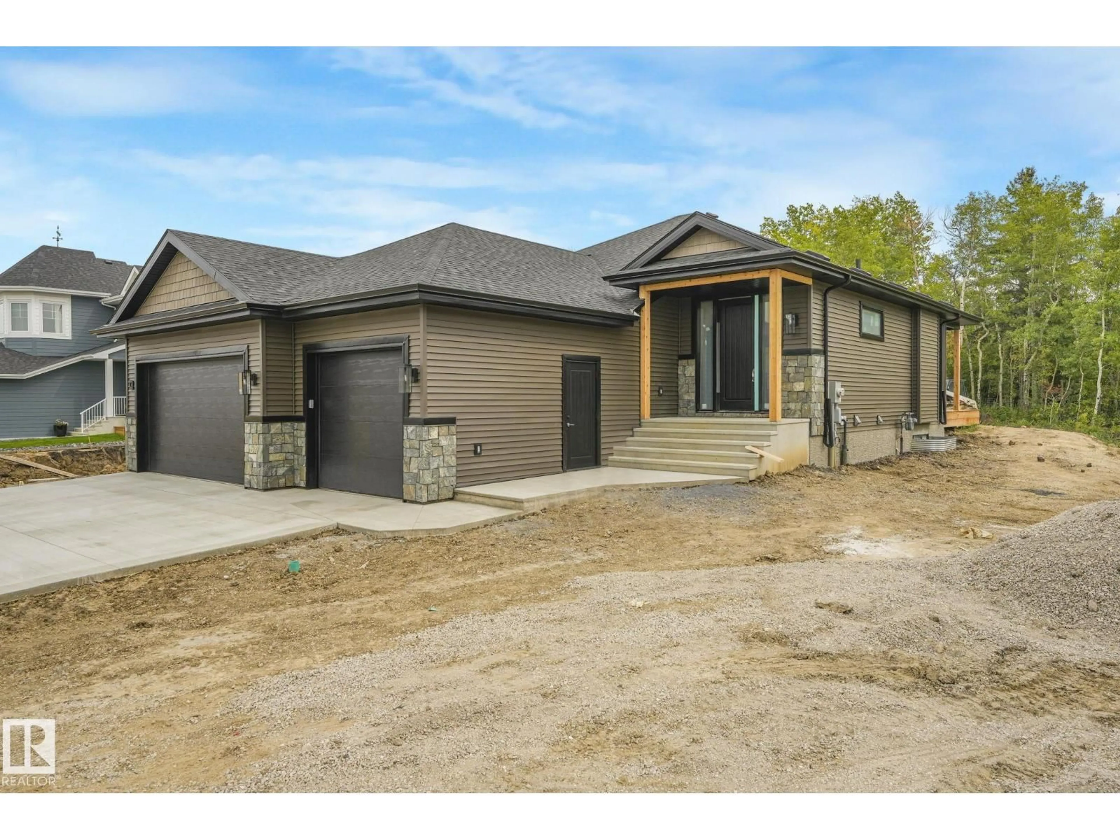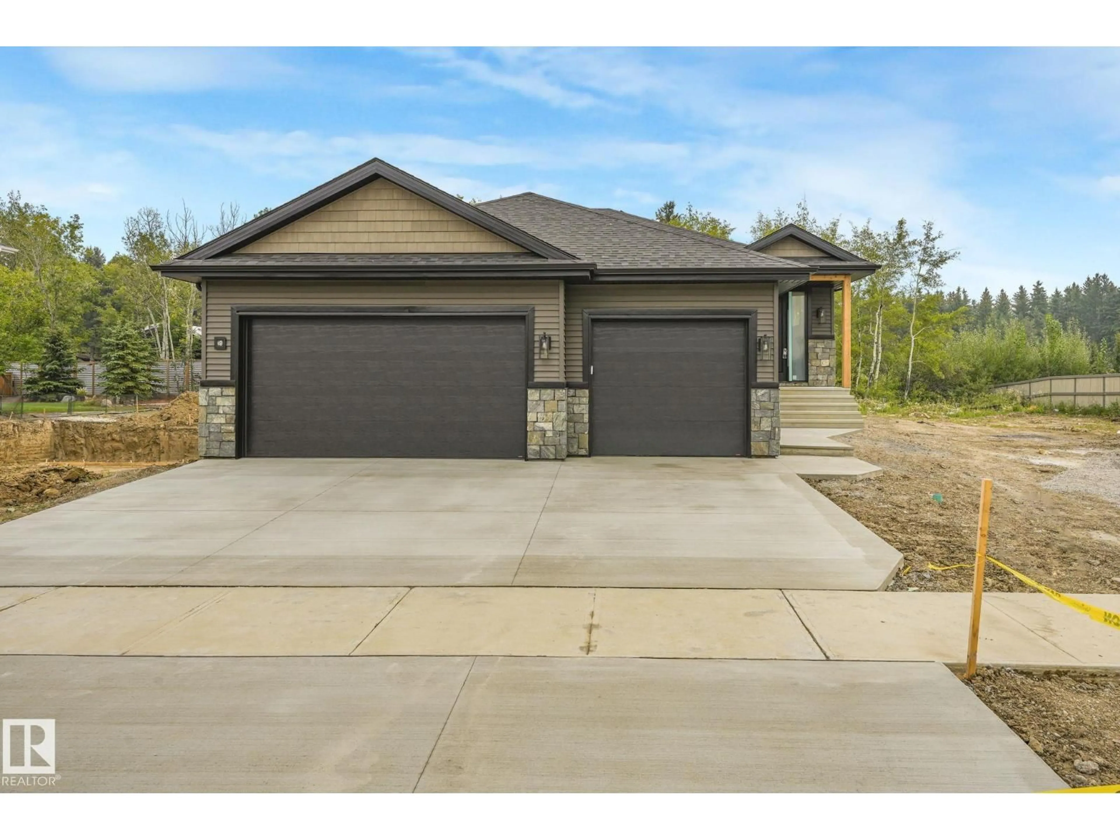84 HARVEST CR, Ardrossan, Alberta T8E0B5
Contact us about this property
Highlights
Estimated valueThis is the price Wahi expects this property to sell for.
The calculation is powered by our Instant Home Value Estimate, which uses current market and property price trends to estimate your home’s value with a 90% accuracy rate.Not available
Price/Sqft$593/sqft
Monthly cost
Open Calculator
Description
LARGE NEW BUNGALOW WITH TRIPLE GARAGE Built by Bauch Homes has the best of both world's Small Town living close to the big city with all it's amenities. This 2+2 bedroom with a separate entrance from the garage to the fully FINISHED BASEMENT . Other features include 3 bathrooms, main floor laundry, open kitchen to the great room with a feature electric fireplace, quartz counter tops, vinyl plank flooring through most of the house with some tile and carpet flooring. the primary bed room has a walk in closet and 5 piece bathroom. The basement also has 2 bedrooms, bathroom, wet bar in the enormous rumpus room with plenty of storage. Outside is East facing and has a huge covered deck backing onto tree's for privacy and the garage is heated drywalled and insulated. It has all the I wants !! (id:39198)
Property Details
Interior
Features
Main level Floor
Living room
4.54 x 7.93Dining room
4.47 x 2.85Kitchen
3.7 x 4.86Primary Bedroom
4.56 x 4.32Exterior
Parking
Garage spaces -
Garage type -
Total parking spaces 6
Property History
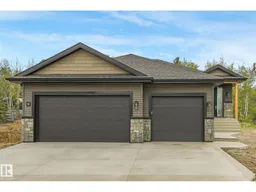 26
26
