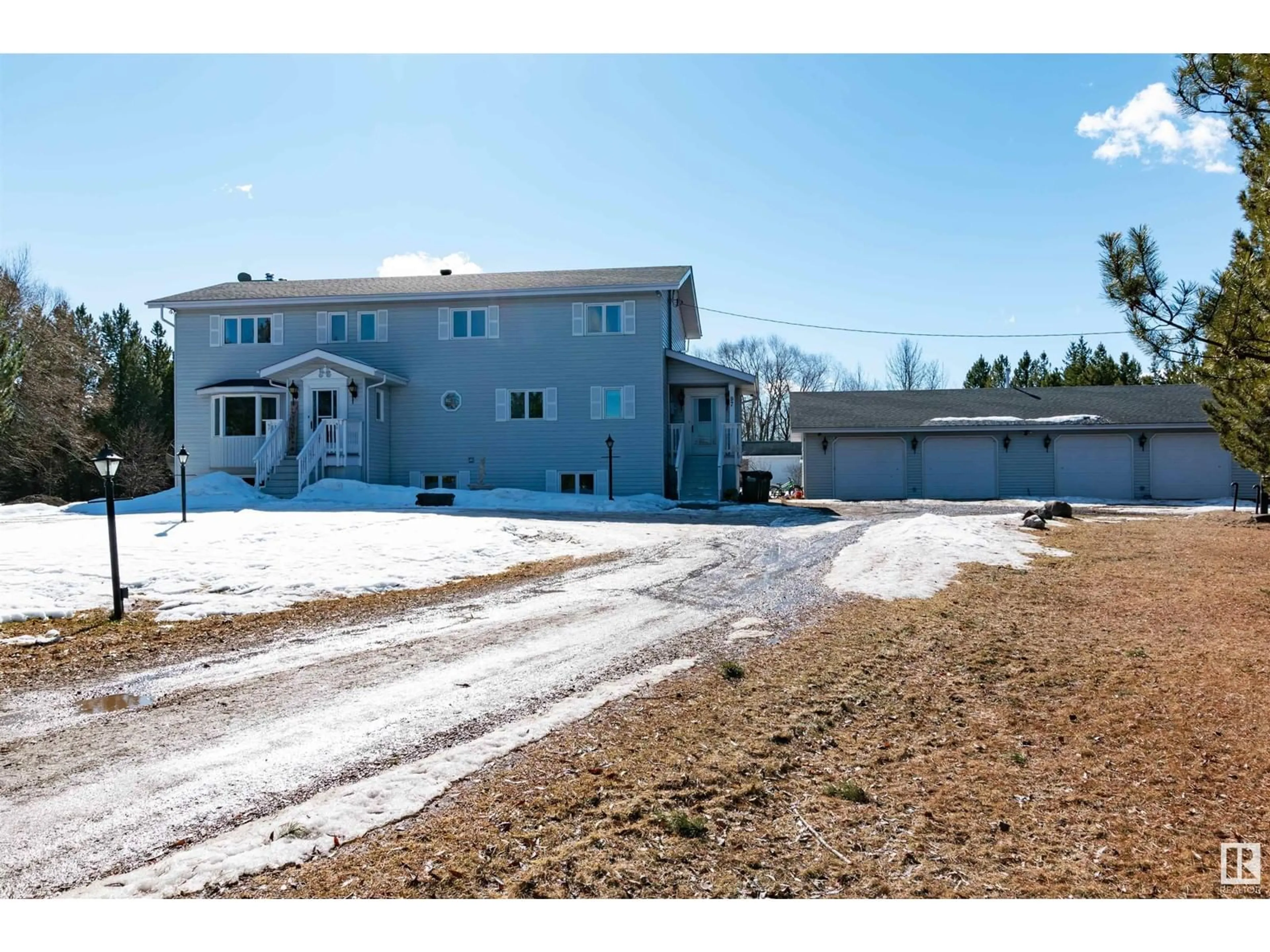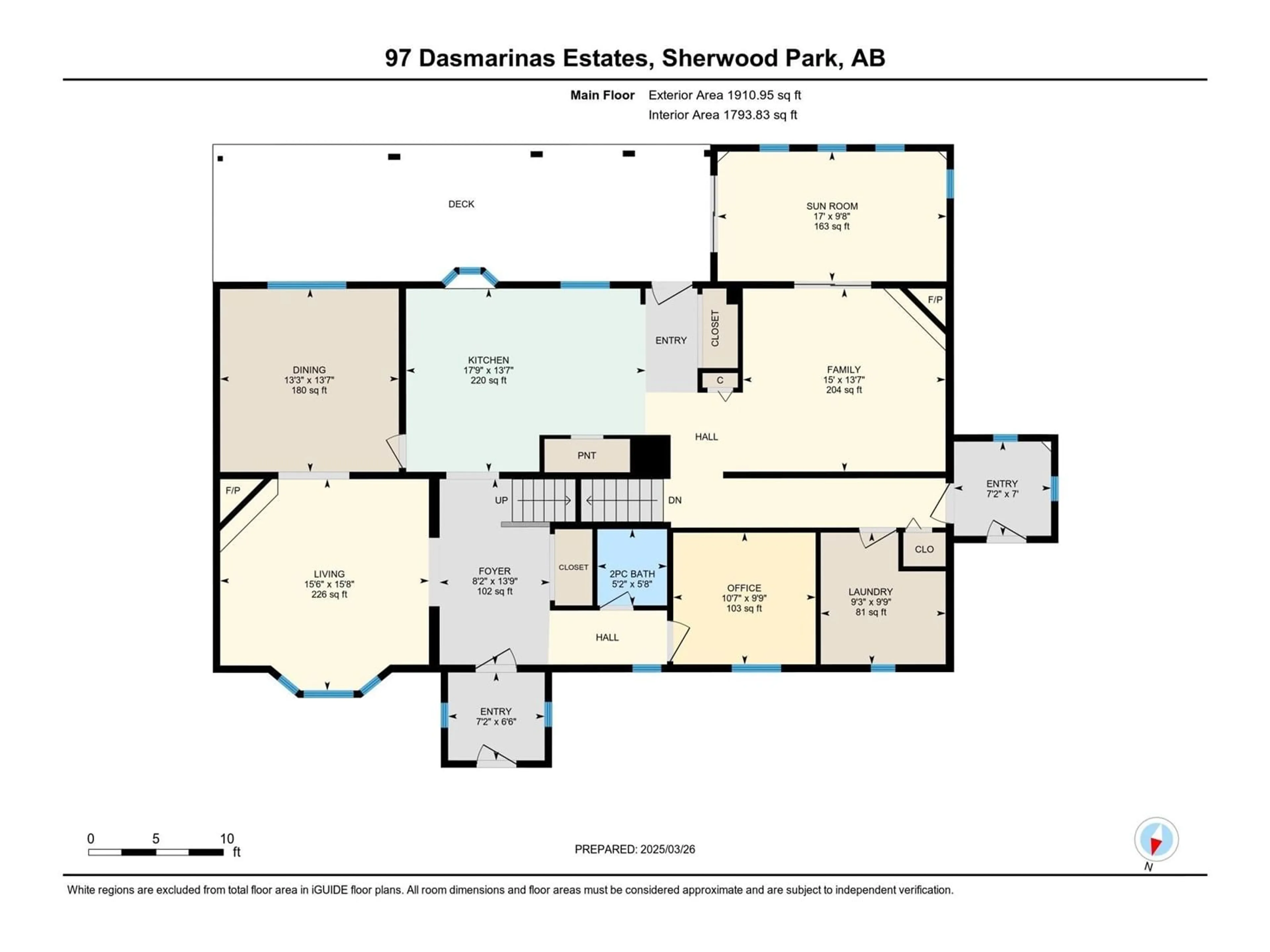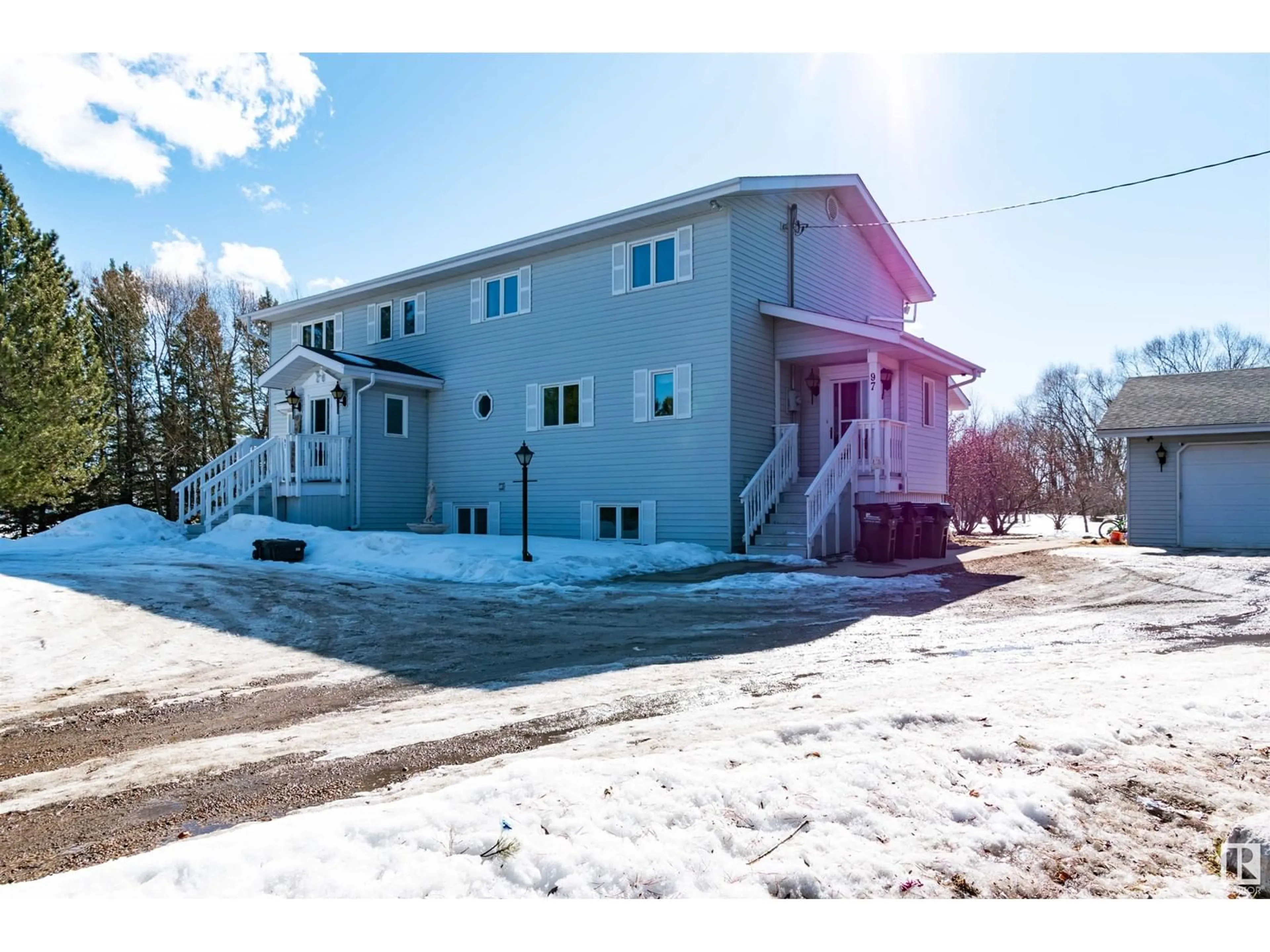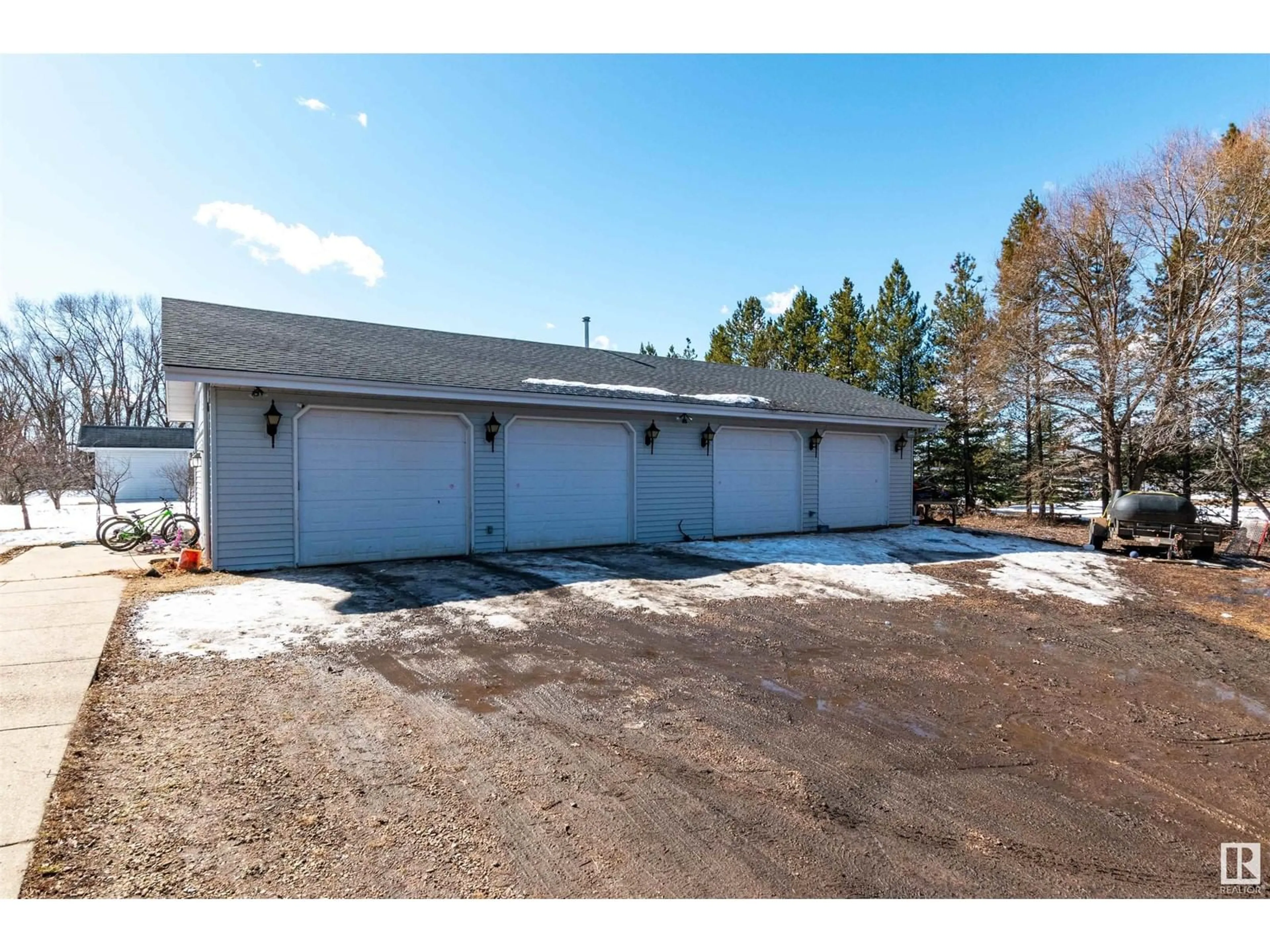#97 52249 RGE ROAD 222, Rural Strathcona County, Alberta T8C1J2
Contact us about this property
Highlights
Estimated ValueThis is the price Wahi expects this property to sell for.
The calculation is powered by our Instant Home Value Estimate, which uses current market and property price trends to estimate your home’s value with a 90% accuracy rate.Not available
Price/Sqft$263/sqft
Est. Mortgage$3,861/mo
Tax Amount ()-
Days On Market5 days
Description
Country Living at its Best! Situated on 3.04 acres in subdivision. Spacious foyer, private den, Formal LR with gas f/p. DR that fits a large table. Upgraded kitchen with quartz, white cabinets, ss appliances, large island all with new vinyl plank flr.Entrance off kitchen to large deck. Also a FR with gas f/p and entry to 4 season sunroom. Main flr laundry and mudroom.Upstairs are 5 spacious bedrooms including the Primary which has a wardrobe,woodburning f/p, sitting area, private balcony and 4 pce.. ensuite. Downstairs is a games area, 2nd complete kitchen, 2nd Family room with gas f/p, hobby rm, 6th bdrm and 2 pce bath. Lots of storage. Yard is not fenced but is tree lined. Good size shed, patio, playcentre, and metal gazebo. 4 car detach garage, 10 ft. doors, heated with 220. Upgrades:insulation/shingles(2019)on house and garage,2 furnaces (2022),Cistern pump(2023),vinyl plank flooring(2024). included is trampoline,pool table,water tank for hauling water (850 gallon) & generator in garage sold as is. (id:39198)
Property Details
Interior
Features
Basement Floor
Bedroom 6
4.14 m x 3.77 mGames room
4.18 m x 5.15 mSecond Kitchen
4.29 m x 7.116 mExterior
Parking
Garage spaces 8
Garage type -
Other parking spaces 0
Total parking spaces 8
Property History
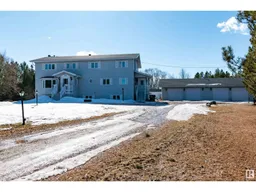 70
70
