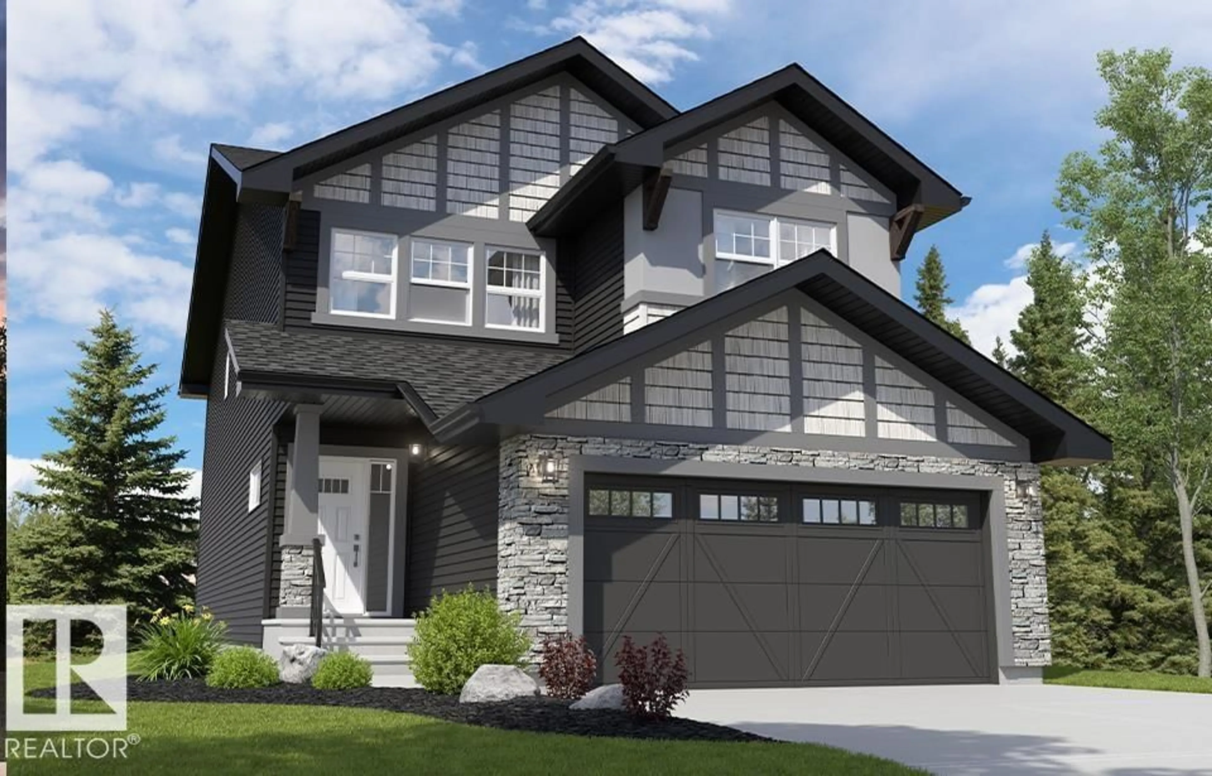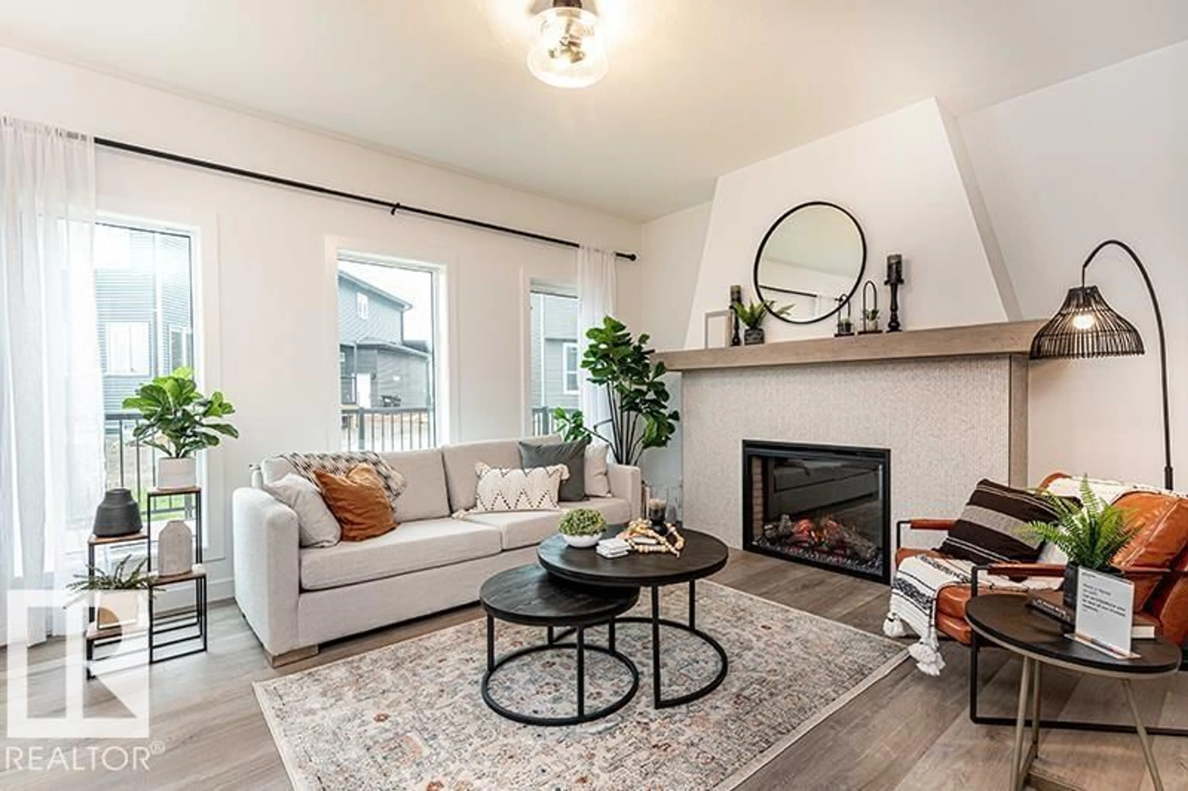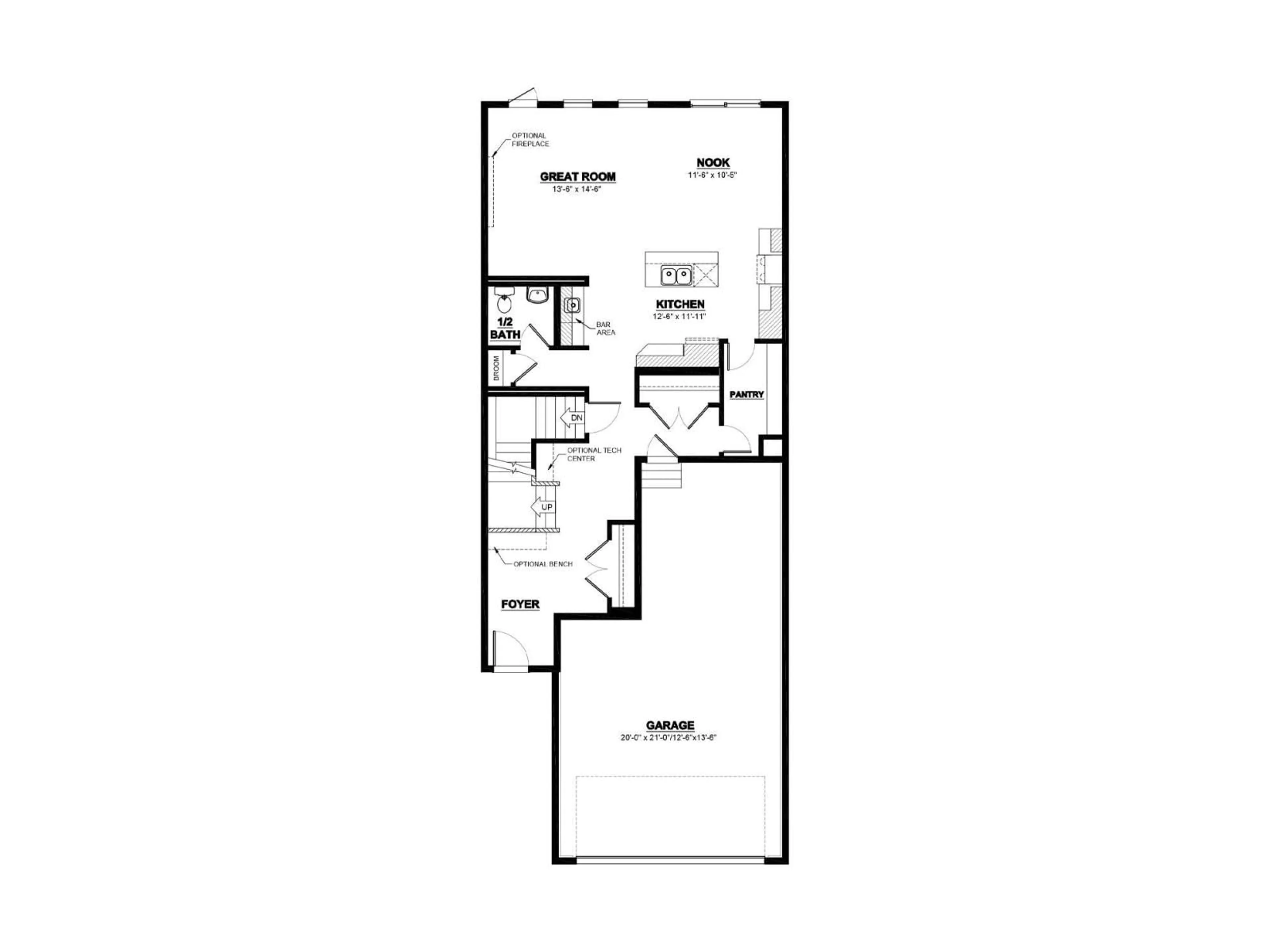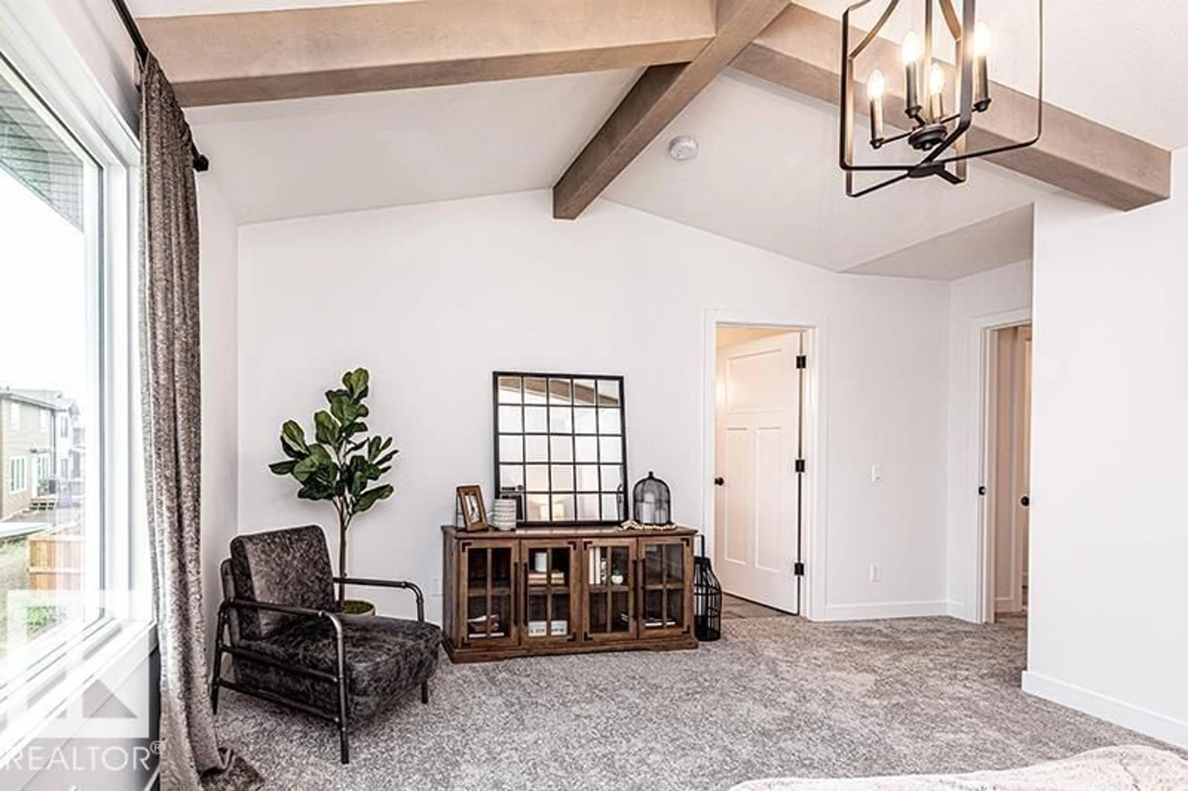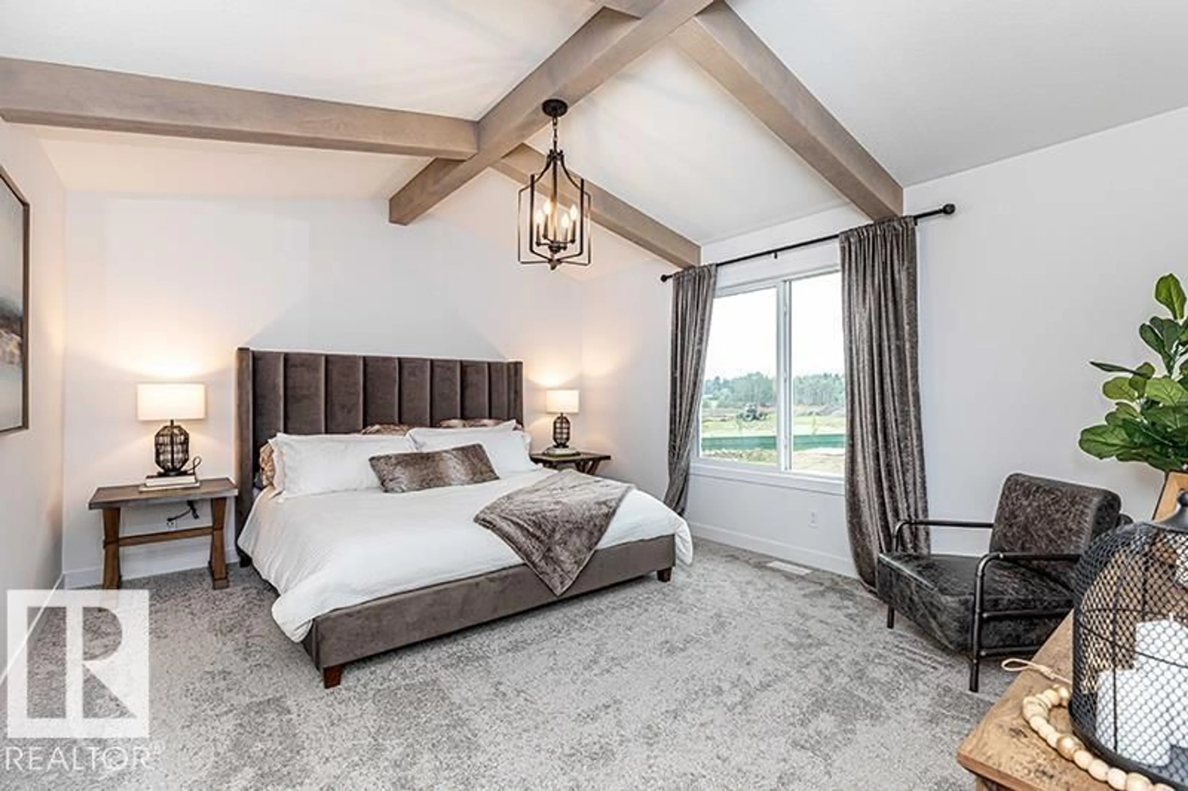9 STAGECOACH LI, Ardrossan, Alberta T8E0B9
Contact us about this property
Highlights
Estimated valueThis is the price Wahi expects this property to sell for.
The calculation is powered by our Instant Home Value Estimate, which uses current market and property price trends to estimate your home’s value with a 90% accuracy rate.Not available
Price/Sqft$271/sqft
Monthly cost
Open Calculator
Description
Welcome to The Escalade II by Daytona Homes. A thoughtfully designed 2,375 sq. ft. two-storey home with a front-attached garage. Inside, you'll find four spacious bedrooms, two and a half bathrooms, and a versatile upper-floor bonus room, making it ideal for growing families or those who love to entertain. The main floor boasts a modern, open-concept kitchen complete with a walk-through pantry and a central island with an extended eating bar. The kitchen flows seamlessly into the Great Room and dining nook, offering a bright and open space for everyday living. Upstairs, the layout includes four bedrooms, a full main bathroom, a laundry room and a bonus room perfect for a home office. The primary features a large walk-in closet and a private ensuite with double sinks, a soaker tub, and a glass-enclosed shower. Please note: Photos are of a previous model, and actual finishes may vary. Actual colour board is in the photos. (id:39198)
Property Details
Interior
Features
Upper Level Floor
Primary Bedroom
13'0 x 15'10"Bedroom 2
10'0" x 11'6"Bedroom 3
10'0" x 11'6"Bedroom 4
10'0" x 11'6"Exterior
Parking
Garage spaces -
Garage type -
Total parking spaces 4
Property History
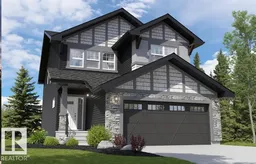 31
31
