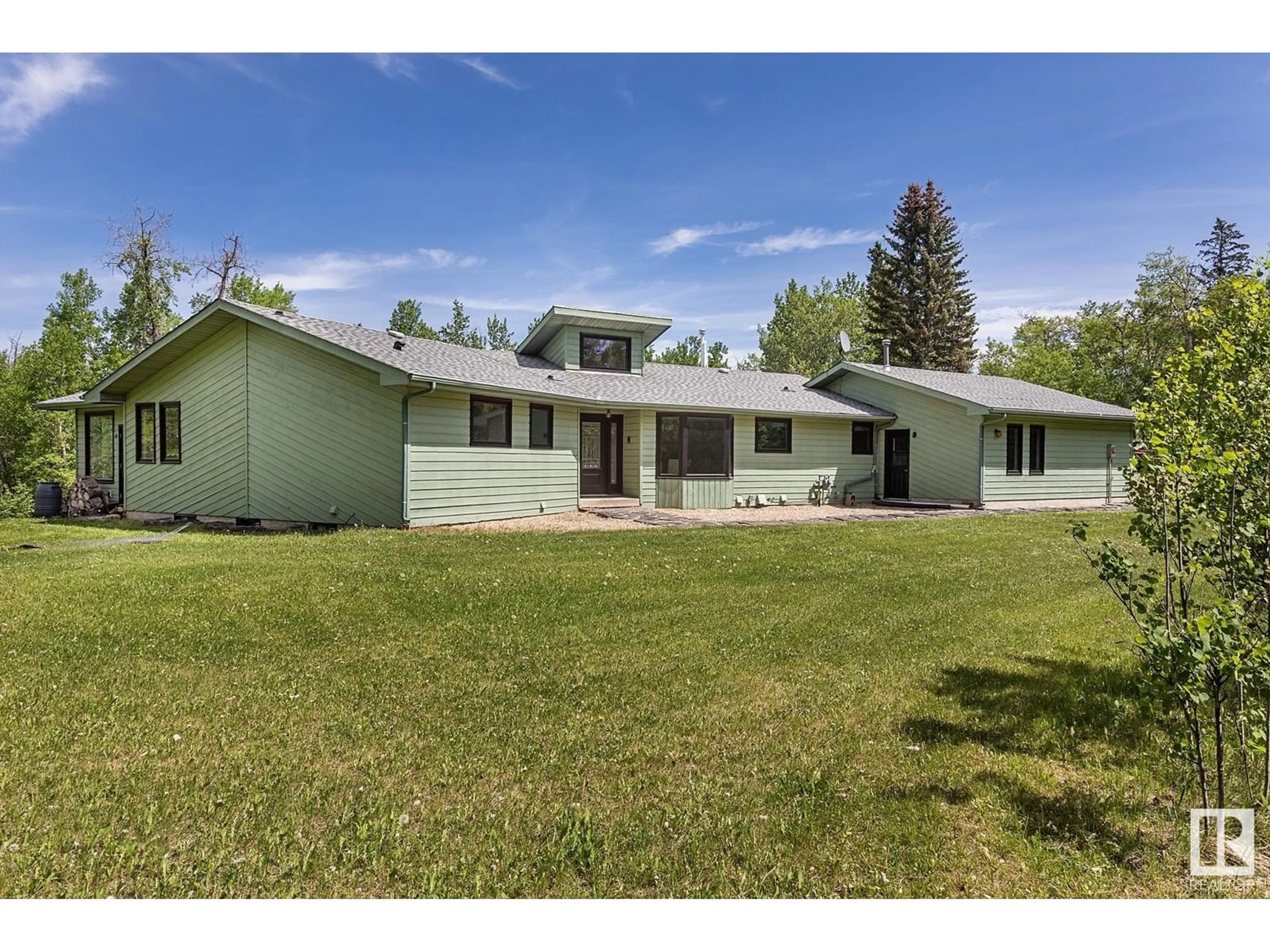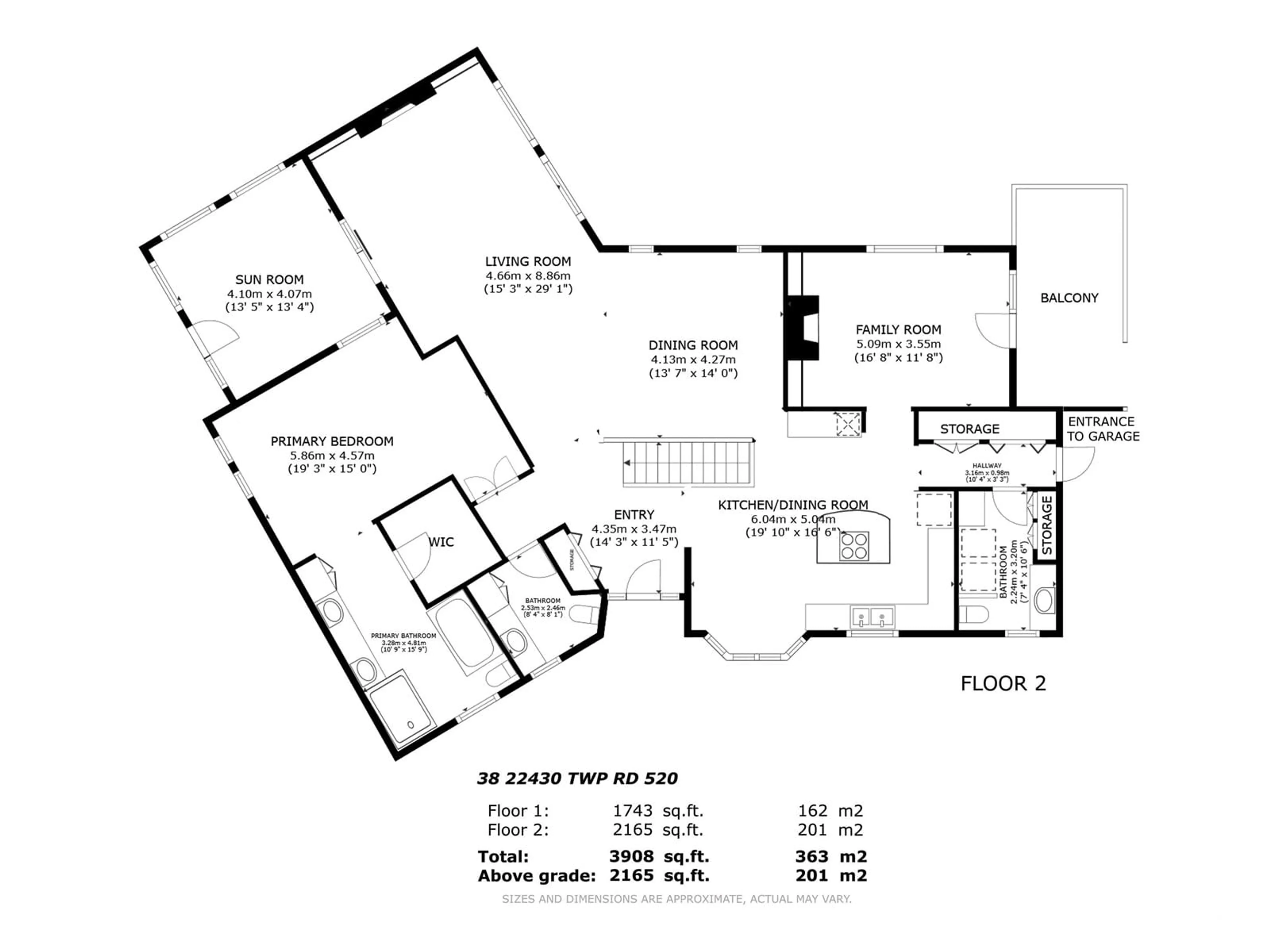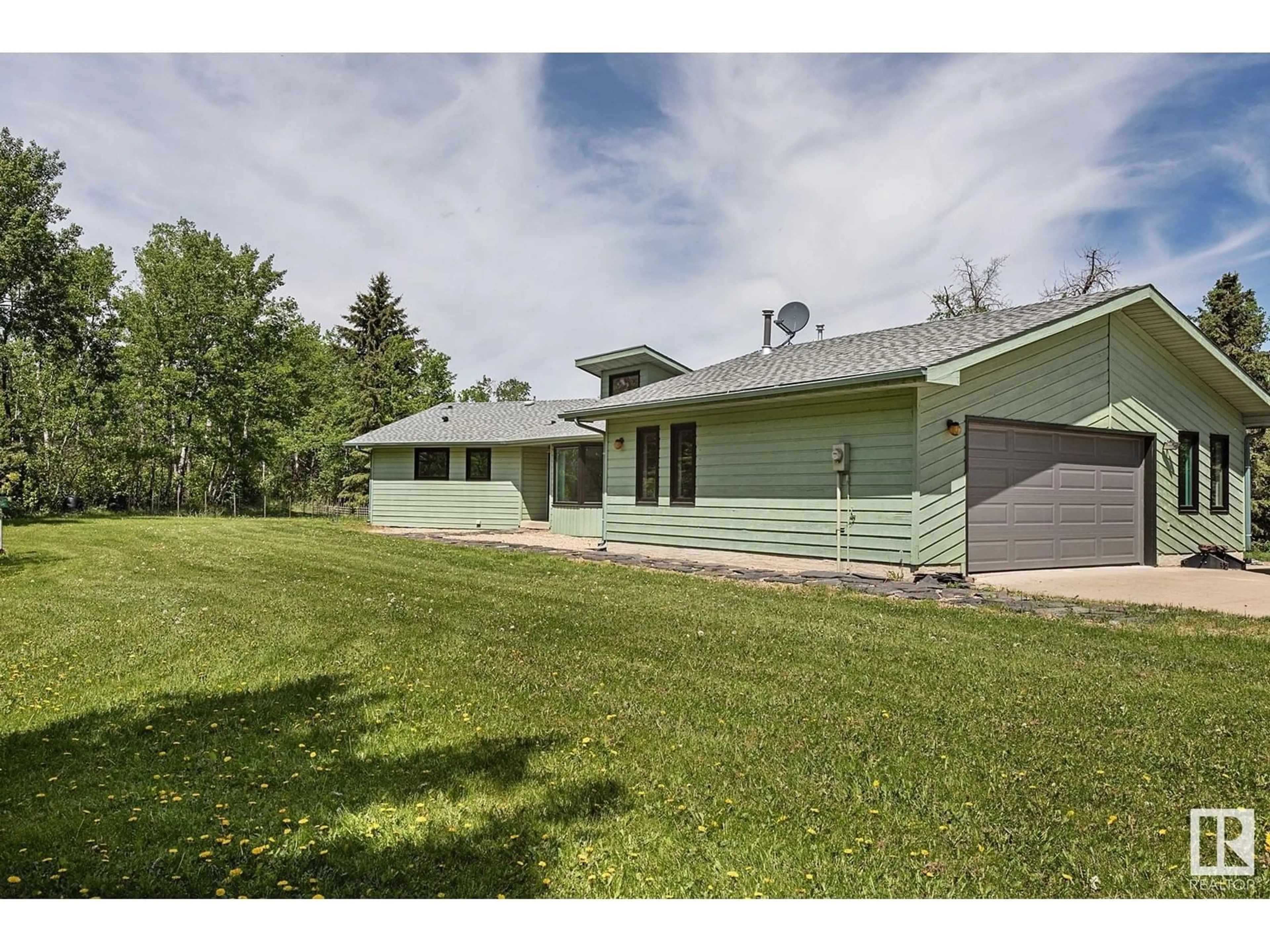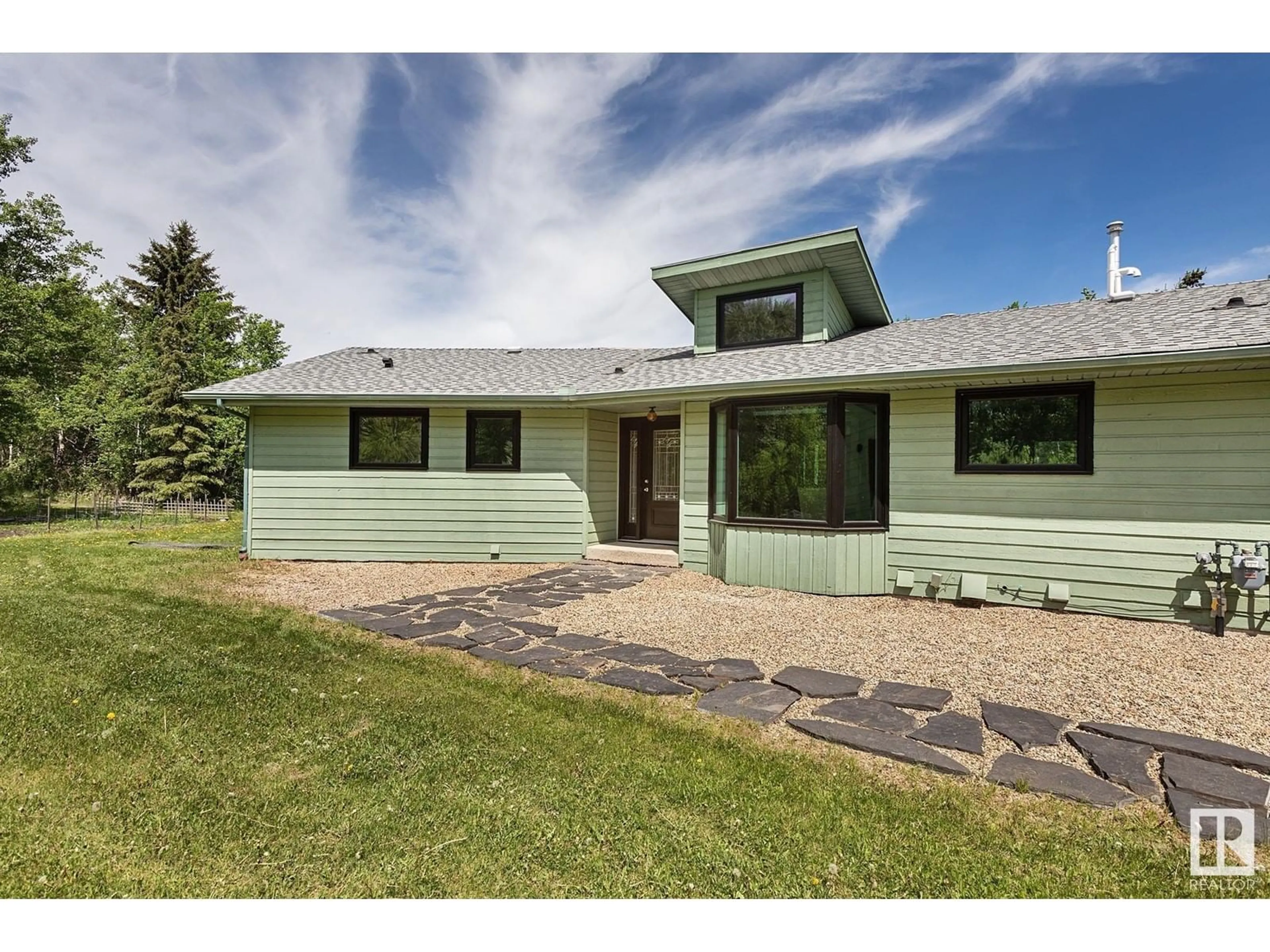38 22430 TWP RD 520, Rural Strathcona County, Alberta T8C1E6
Contact us about this property
Highlights
Estimated valueThis is the price Wahi expects this property to sell for.
The calculation is powered by our Instant Home Value Estimate, which uses current market and property price trends to estimate your home’s value with a 90% accuracy rate.Not available
Price/Sqft$403/sqft
Monthly cost
Open Calculator
Description
CUSTOM DESIGNED WALKOUT BUNGALOW on 3 Acres of sought after private & quiet, treed & cleared land, only 9 minutes from Sherwood Park. MAIN FLOOR – Open Concept with over 2000 sqft + additional heated “3 Season Room”. From the Kitchen with breakfast nook to the Living & Family Room (both with Fireplaces) you’ll be wowed. Primary Bedroom with walk in closet & Huge 5 pce EN-SUITE. Main Floor Laundry. DOWNSTAIRS - 1743sqft, 2 Bedrooms with large windows, partially completed 4 pce Bathroom, Massive Family Room with Fireplace and patio doors. Spacious Art Studio / Workshop with adjoining Den. OVERSIZED INSULATED GARAGE (29ft x 23’9”), with gas hookup & extra power. Uses Filtered Well Water & option to switch to Cistern setup, HWT (2025), 2 High Efficient Furnaces (2022 & 2011), roof, windows, kitchen, hardwood flooring, and much more were maintained/updated. Land has space for a shop or horses. Estate Sale, As-Is, Where-Is. DON'T MISS OUT! (id:39198)
Property Details
Interior
Features
Main level Floor
Living room
4.66 x 8.66Dining room
4.13 x 4.27Kitchen
6.04 x 5.04Family room
5.09 x 3.55Exterior
Parking
Garage spaces -
Garage type -
Total parking spaces 10
Property History
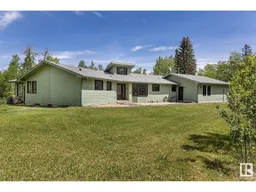 53
53
