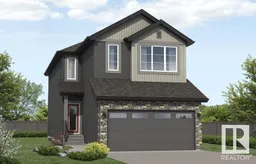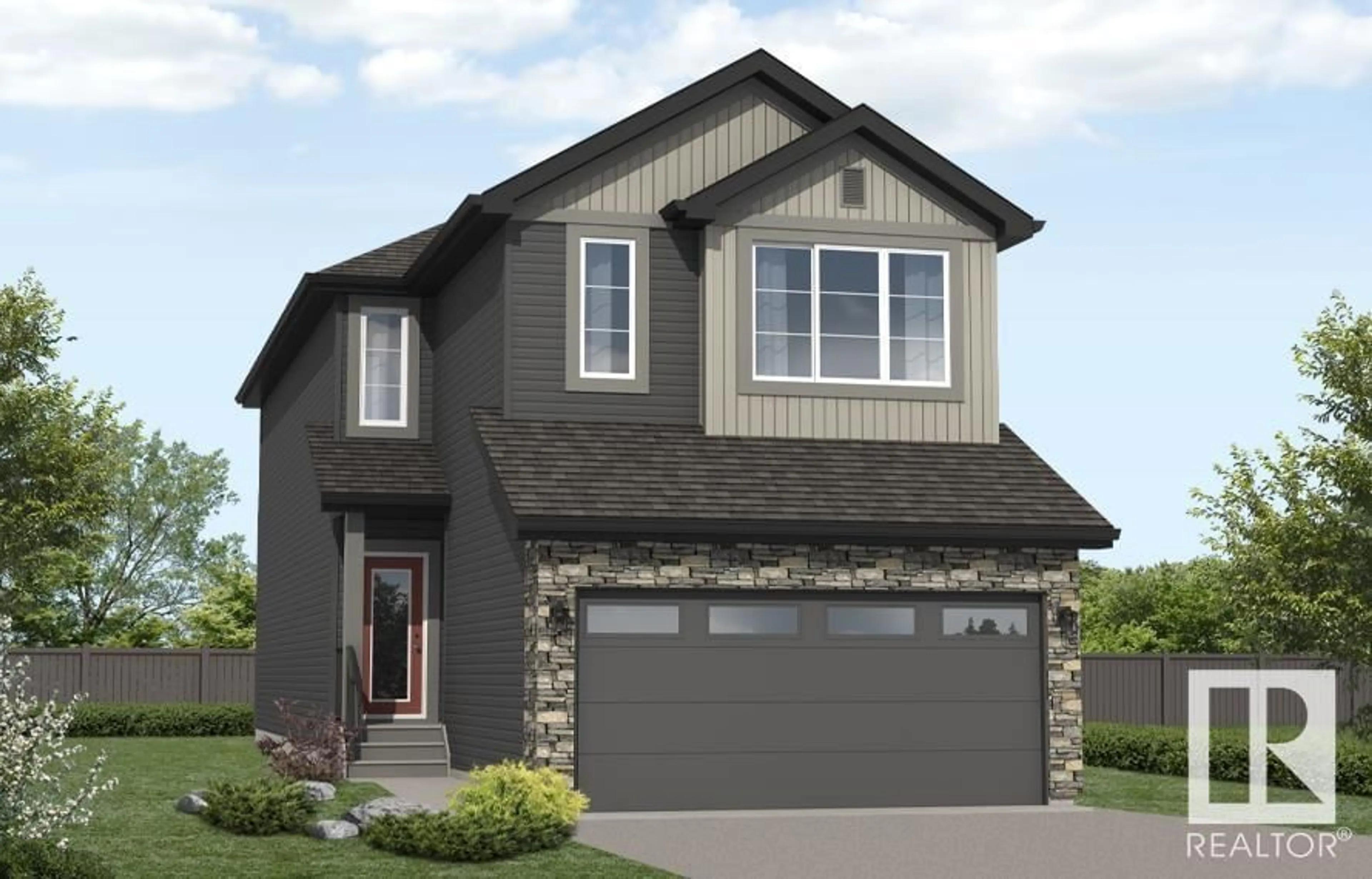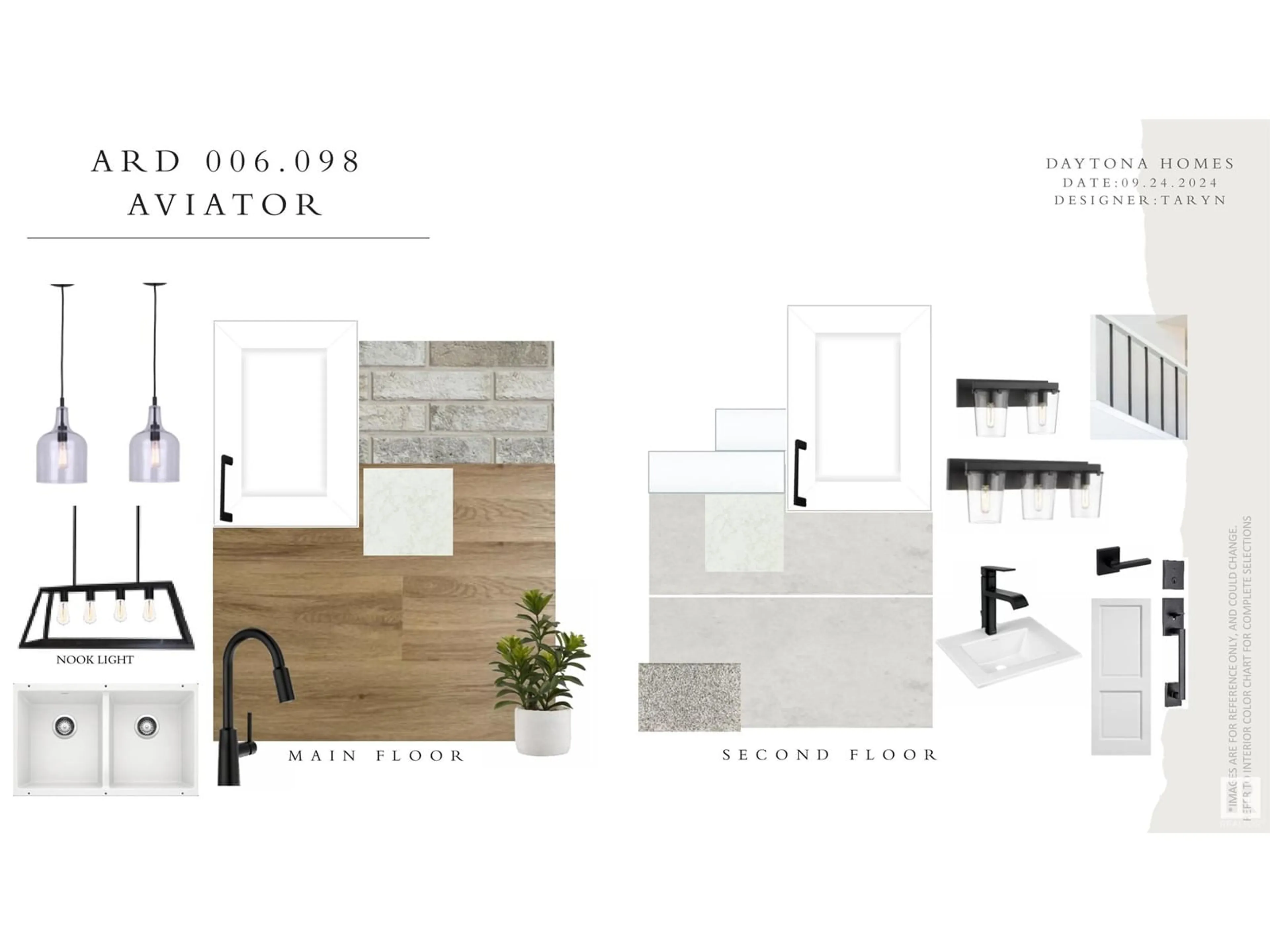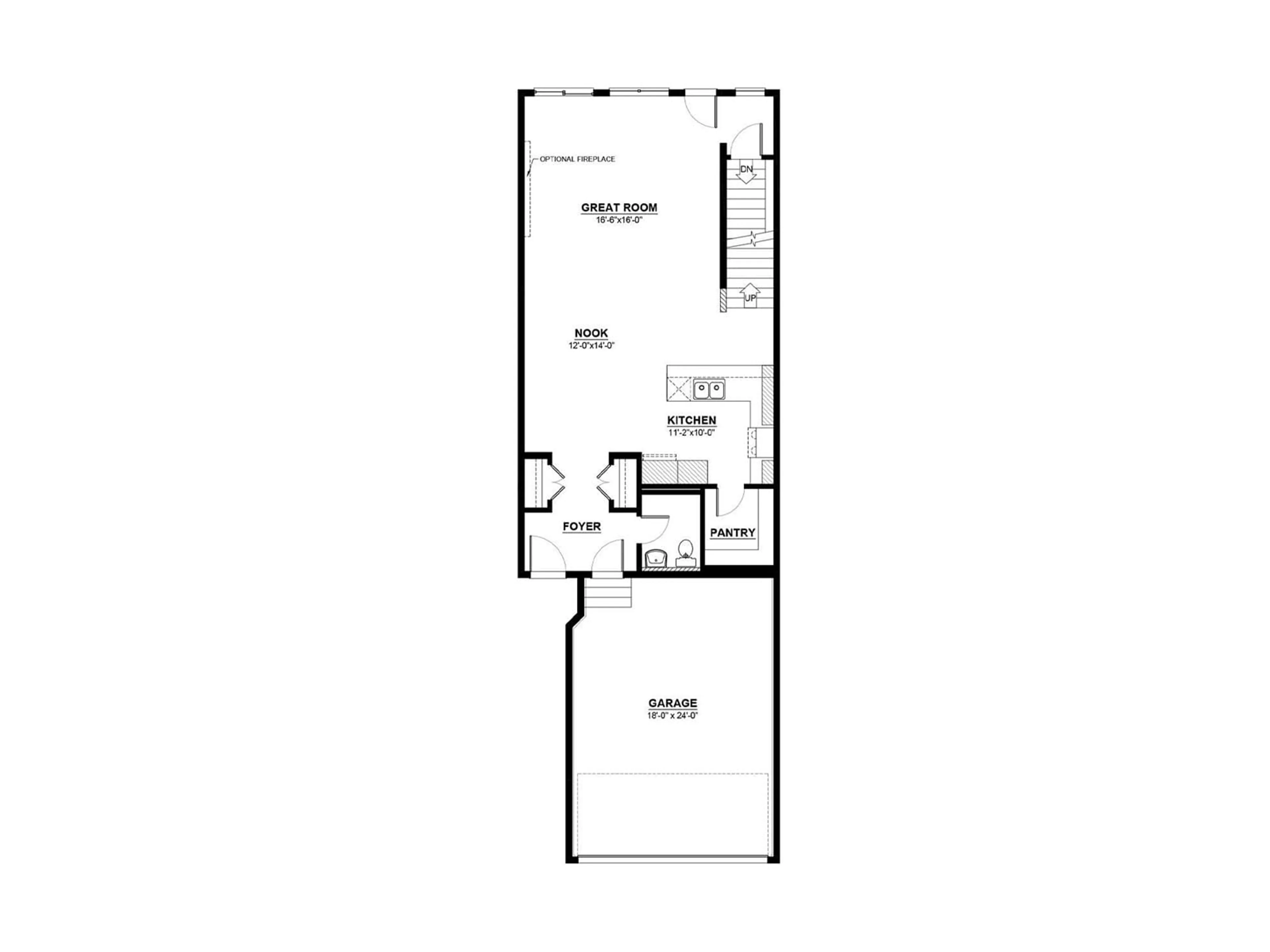277 RANCHER RD, Ardrossan, Alberta T8E0B6
Contact us about this property
Highlights
Estimated ValueThis is the price Wahi expects this property to sell for.
The calculation is powered by our Instant Home Value Estimate, which uses current market and property price trends to estimate your home’s value with a 90% accuracy rate.Not available
Price/Sqft$265/sqft
Est. Mortgage$2,405/mo
Tax Amount ()-
Days On Market22 days
Description
The Aviator is a 2,108 sq. ft. front attached garage home featuring 3 bedrooms, 2.5 baths and a bonus room. The main floor has a 9 ft. ceiling. The foyer, with a privately located Half Bathroom, leads into a combined, open-concept great room and nook area for dining and entertaining purposes. The modern kitchen has a built-in microwave and a large walk-in pantry for extra space. The Upper floor includes 2 bedrooms, each with walk-in closets, a spacious bonus room, a full laundry room, the Primary Bedroom, and a main bathroom with double sinks and a linen closet. For added convenience, the laundry room includes a hanging rail and an extra linen closet. The Primary bedroom has a sizable walk-in closet and an accompanying ensuite featuring double sinks, and a soaker tub. The Aviator also has an optional basement development. Please note: Actual finishes may vary. Actual colour board is in the photos (id:39198)
Property Details
Interior
Features
Main level Floor
Living room
16'0" x 16'6"Dining room
14'0" x 12'Kitchen
10'0" x 11'2"Pantry
Exterior
Parking
Garage spaces -
Garage type -
Total parking spaces 4
Property History
 4
4




