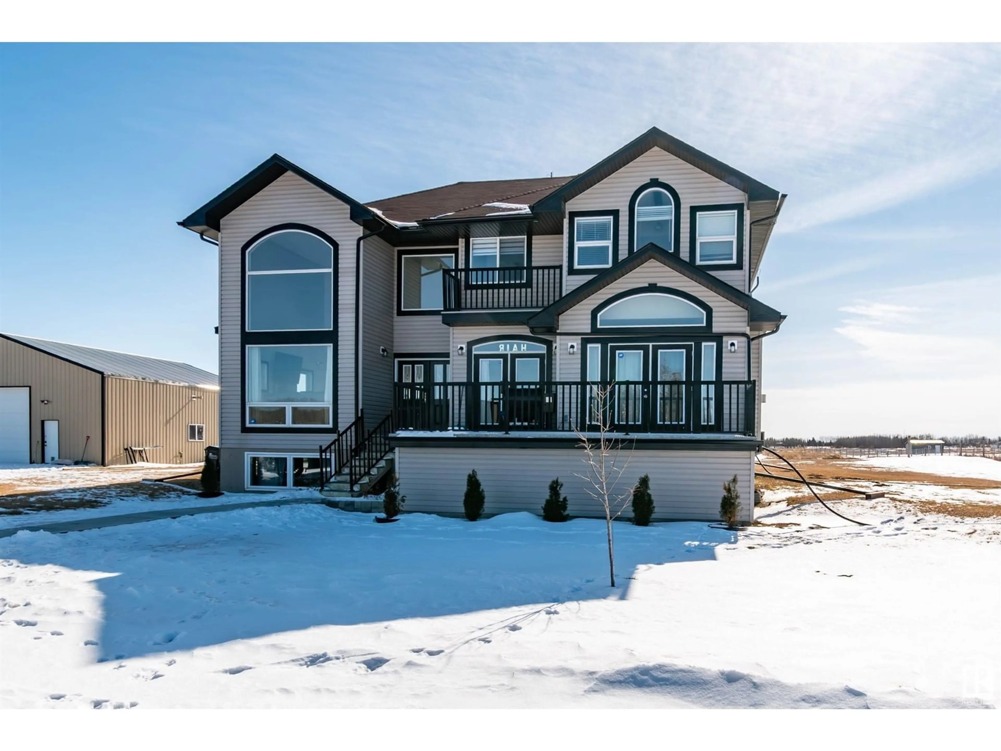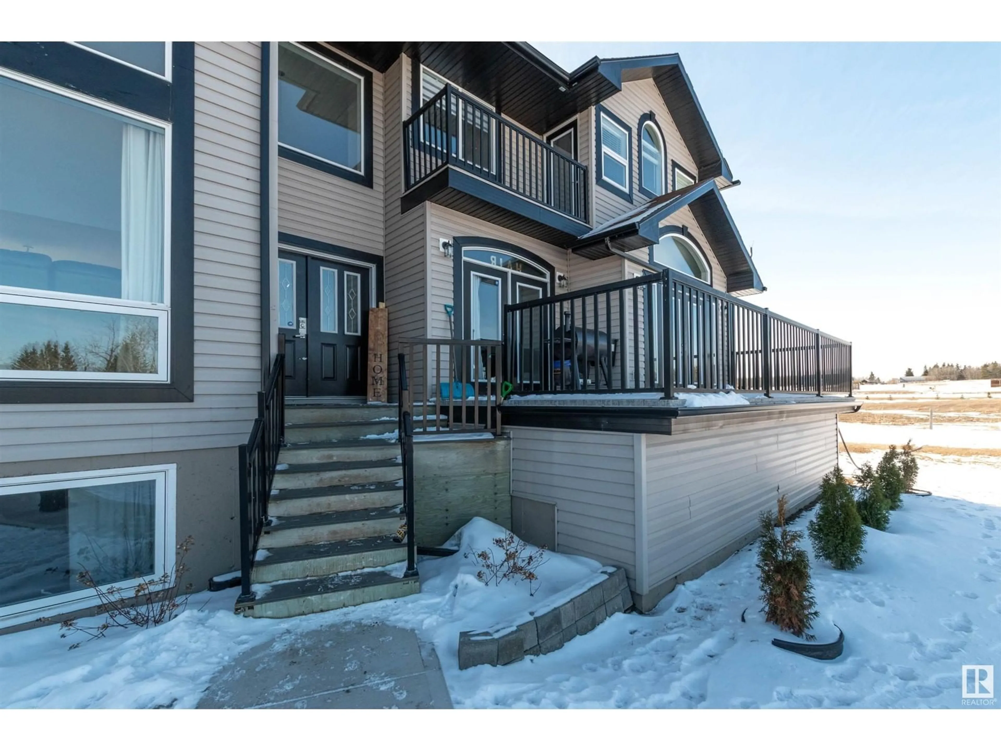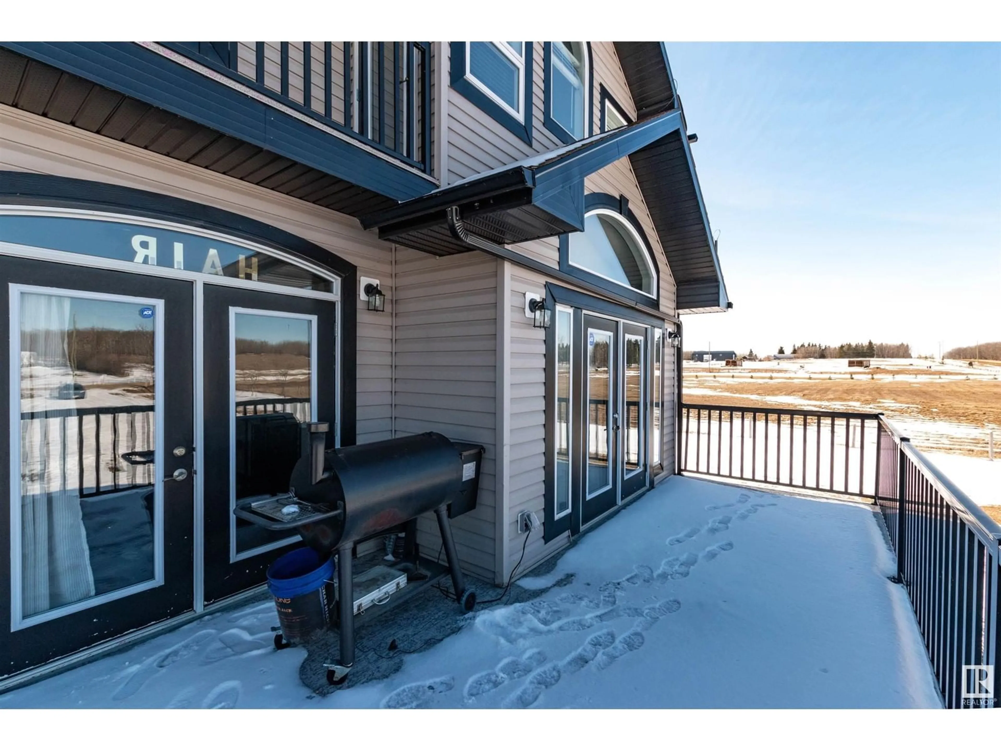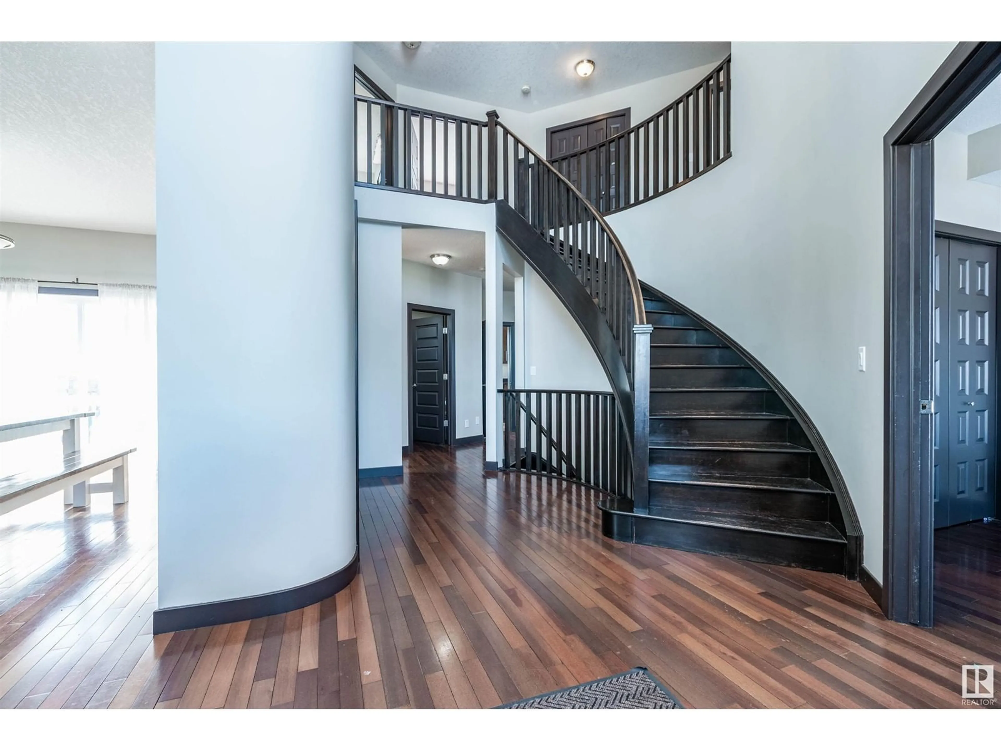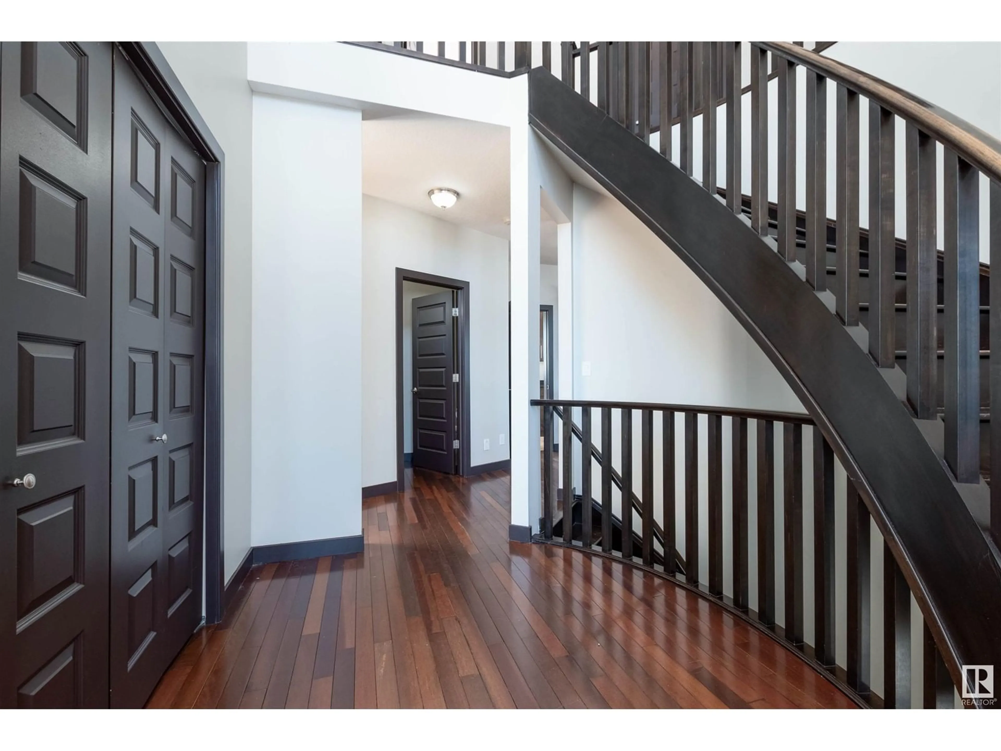21251 TWP ROAD 524, Rural Strathcona County, Alberta T8G2E9
Contact us about this property
Highlights
Estimated ValueThis is the price Wahi expects this property to sell for.
The calculation is powered by our Instant Home Value Estimate, which uses current market and property price trends to estimate your home’s value with a 90% accuracy rate.Not available
Price/Sqft$344/sqft
Est. Mortgage$4,293/mo
Tax Amount ()-
Days On Market50 days
Description
IMPRESSIVE 2 STOREY HOME SITUATED ON 19.89 ACRES!!! Only 15 minutes to Sherwood Park and 30 minutes to downtown Edmonton! This incredible home offers 2900 square feet, 6 BEDROOMS, MUNICIPAL WATER and a HEATED 38X40 SHOP!! Cement garage pad too! Super floor plan and perfect for the large or growing family. Featuring soaring ceilings, large living room with fireplace, huge dining area and a GORGEOUS DREAM KITCHEN!! Tons of room for entertaining your family & friends! Large family room with second gas fireplace, laundry room and mud room plus bathroom complete the main floor. Upstairs are 4 bedrooms & 4 piece bathroom. Gorgeous 5 piece SPA-LIKE ensuite in the Primary Bedroom, walk-in closet plus a private deck! Amazing front deck and a SOUTH FACING deck too in big backyard! Partially finished basement with 2 bedrooms, 4 piece bathroom, kitchenette, family room area & lots of storage space! NEWER SEPTIC & MOUND (2017) and NEWER FURNACE (2017). INCREDIBLE VALUE!!! Visit REALTOR® website for more information. (id:39198)
Property Details
Interior
Features
Main level Floor
Living room
Dining room
Kitchen
Family room
Property History
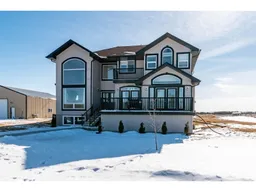 48
48
