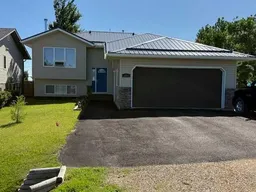Nestled in the Village of Munson, a quiet Oasis awaits. This 2007 Bi-level with attached double car garage features 3 bedrooms up and one bedroom down. It boasts lots of natural sunlight throughout the home. Cozy kitchen features custom cupboards, lots of counter space, black appliance package and a cute dining nook. In the living room you will find a tv/seating area with a wood burning stove to cozy up by on cold those winter nights. The partially developed basement has large guest bedroom a bathroom with a functional sink and jetted tub that awaits your finishing touches. Step out the back door and onto your stunning multi level deck complete with a deck swing, BBQ area, hot tub/pergola and watch the stars and the Northern Lights sparkle. Need a break from the sun ? Take a seat in the shade under the gazebo. Oversized yard with ample room for gardening, pets and for children to play. Upgrades include Metal roof (lifetime warranty) and siding in 2023, shed, custom zebra blinds, newer air conditioning unit and central vacuum. Only steps away from the park/playground, skateboard park and community hall. Don't wait book a showing today ! Munson is a great place to raise a family !
Inclusions: Central Air Conditioner,Dishwasher,Electric Stove,Garage Control(s),Microwave Hood Fan,Refrigerator,Washer/Dryer,Window Coverings
 39
39


