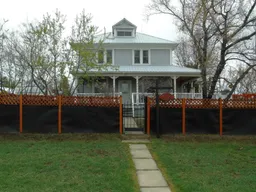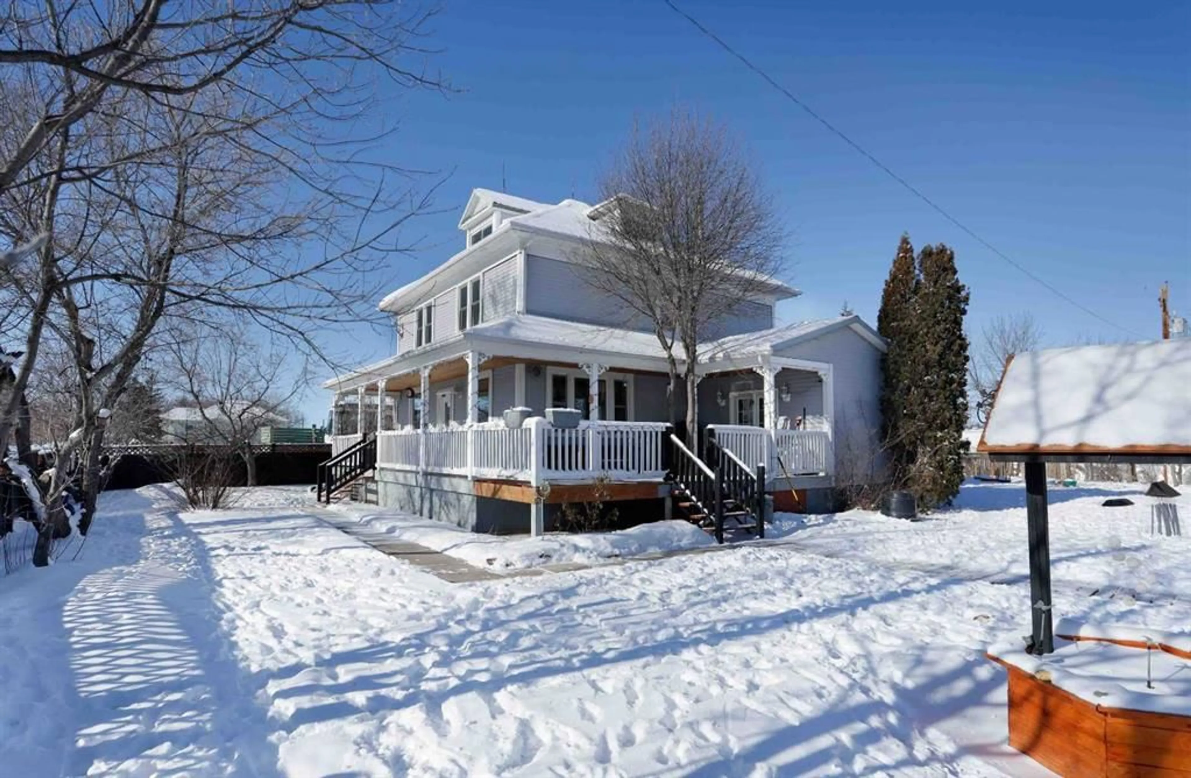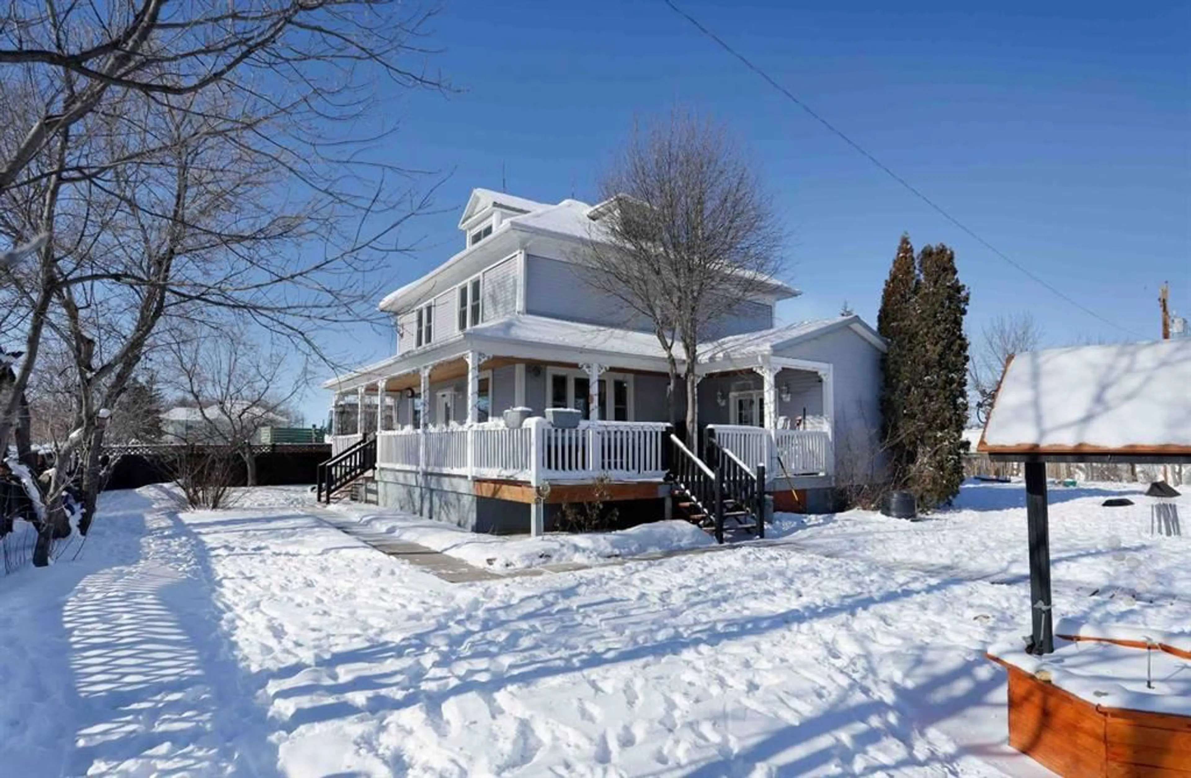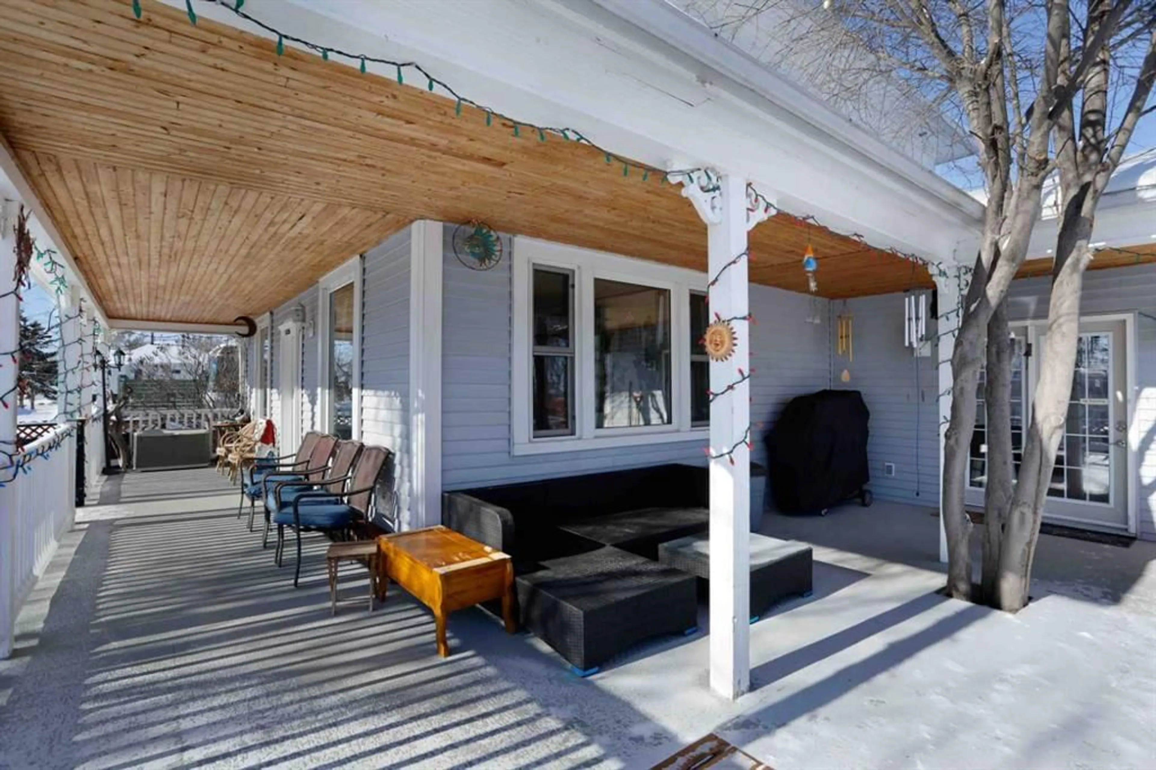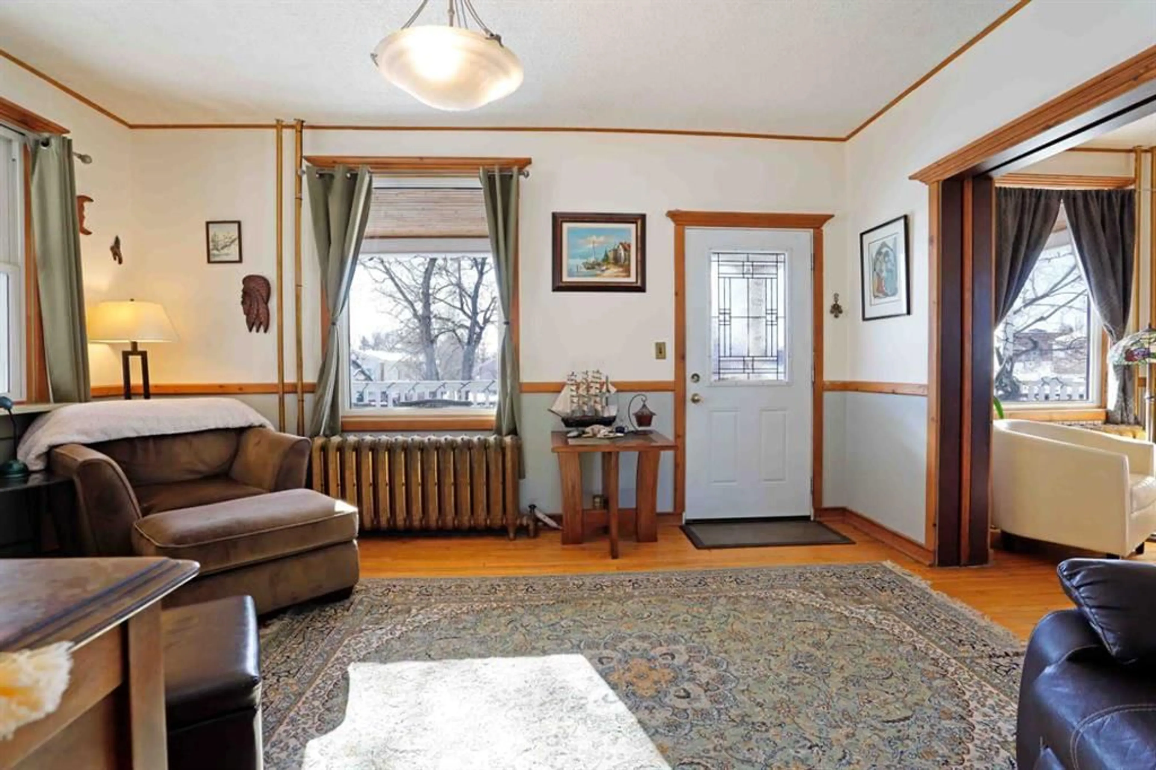Contact us about this property
Highlights
Estimated valueThis is the price Wahi expects this property to sell for.
The calculation is powered by our Instant Home Value Estimate, which uses current market and property price trends to estimate your home’s value with a 90% accuracy rate.Not available
Price/Sqft$235/sqft
Monthly cost
Open Calculator
Description
Explore the charm of the town and get a closer look at the home I’m selling!? Check out the video to see everything this amazing spot has to offer. https://m.youtube.com/watch?v=fSZsjxS_piI&pp=ygUSZWxpemFiZXRoIGt1a3Vsc2t5. If you're seeking peace, tranquility, and a quiet retreat, this is the place for you. Located just 15 minutes west of Hanna and 35 minutes northeast of Drumheller, this charming farmhouse, originally built in 1917, has been moved to a new foundation with an 8-foot ceiling height in the basement. This 2.5-story home sits on four spacious lots and features 4 bedrooms, a fully insulated attic with great potential, 2 full bathrooms, and a stunning custom maple kitchen with stainless steel appliances. Unwind by the fireplace in the inviting living room, perfect for relaxation. With plenty of space for a growing family, the home boasts original hardwood floors, newer double-slider windows, a metal roof, vinyl siding, high efficiency boiler and 540 sq ft of deck space for lounging, bird watching, or entertaining. In addition to the main home, there’s a detached 60x40 workshop/garage, in-floor zoned heating, mezzanine storage, running hot and cold water, and a bathroom. The workshop, with its own address, offers versatile space—currently used as an art studio—and also includes a hot tub/sauna area and a grow light room for year-round vegetable cultivation. A second 24x12 workshop with a new roof, 100 amp service, and ample space for RV parking is another bonus. The RV lot has water and sewer hookups available but is not yet connected. Outside, the fenced yard includes a shed with a small deck to soak up the sun, along with a garden that has been incredibly productive, yielding a bountiful harvest. Recent upgrades include fresh paint, LED lights with dimmers, updated 100 amp service, a cell phone booster, a new hot water tank, dryer, pantry shelving, a new boiler, underground Wi-Fi to the shop, a generator with a transfer switch for both the house and shop, and new shop entrance doors and windows. The exterior fence has also been enhanced with new gates for added functionality. The sellers have truly thought of everything—this is a home you have to see to appreciate. Schedule a showing today!
Property Details
Interior
Features
Main Floor
Den
11`0" x 13`7"Dining Room
11`4" x 10`4"Family Room
17`4" x 10`4"Kitchen
16`4" x 13`2"Exterior
Features
Parking
Garage spaces 5
Garage type -
Other parking spaces 5
Total parking spaces 10
Property History
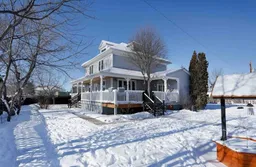 50
50