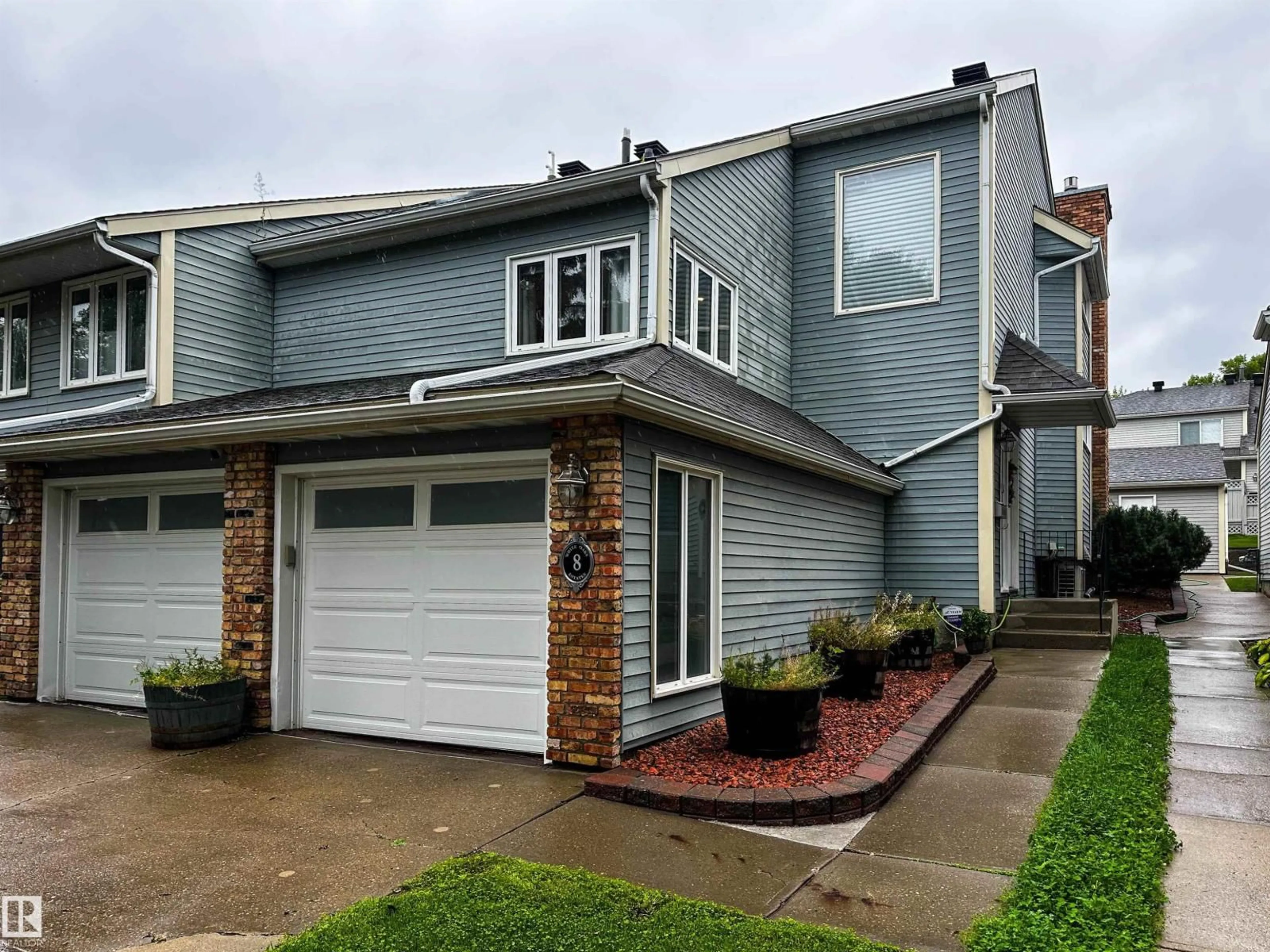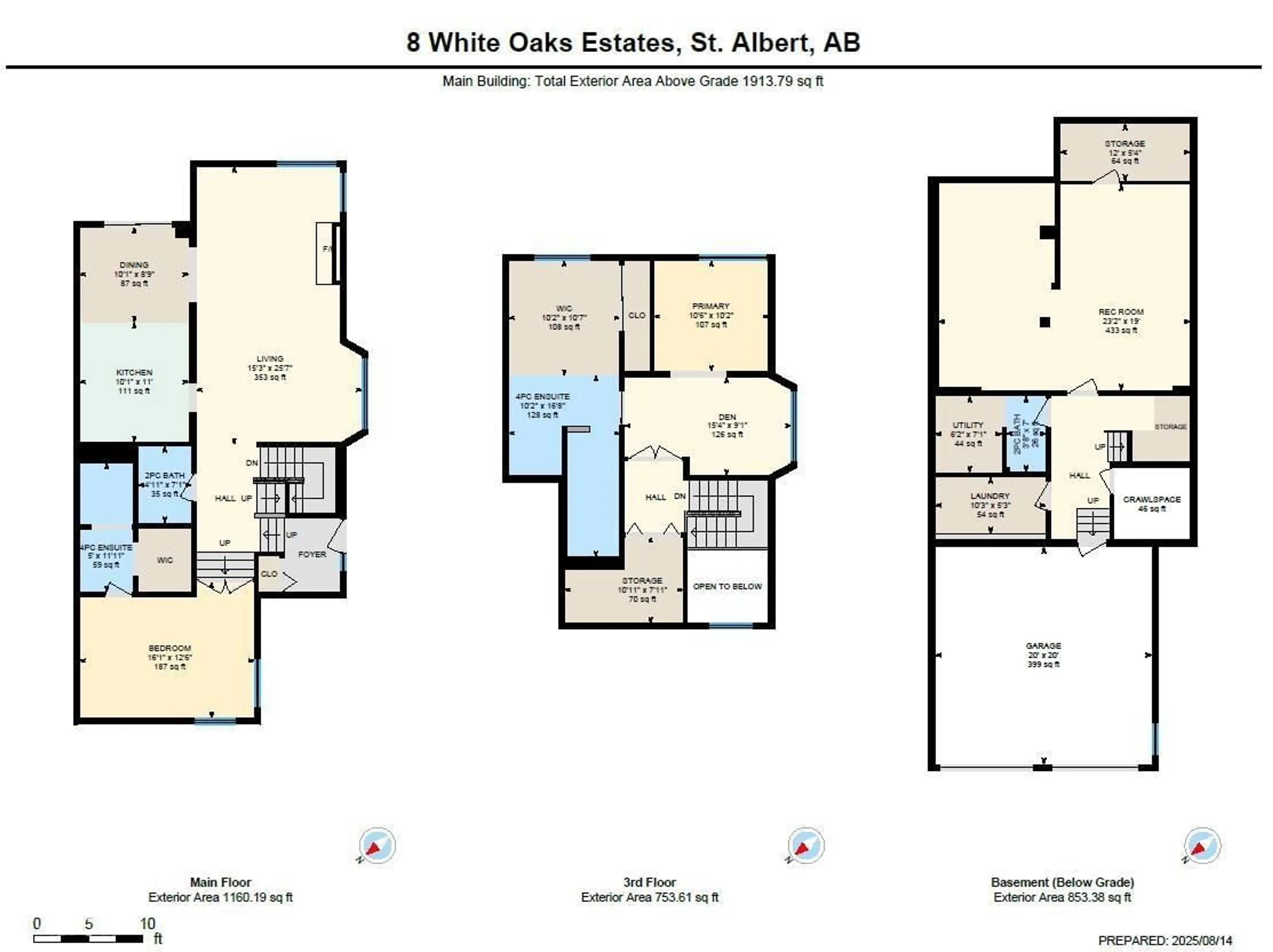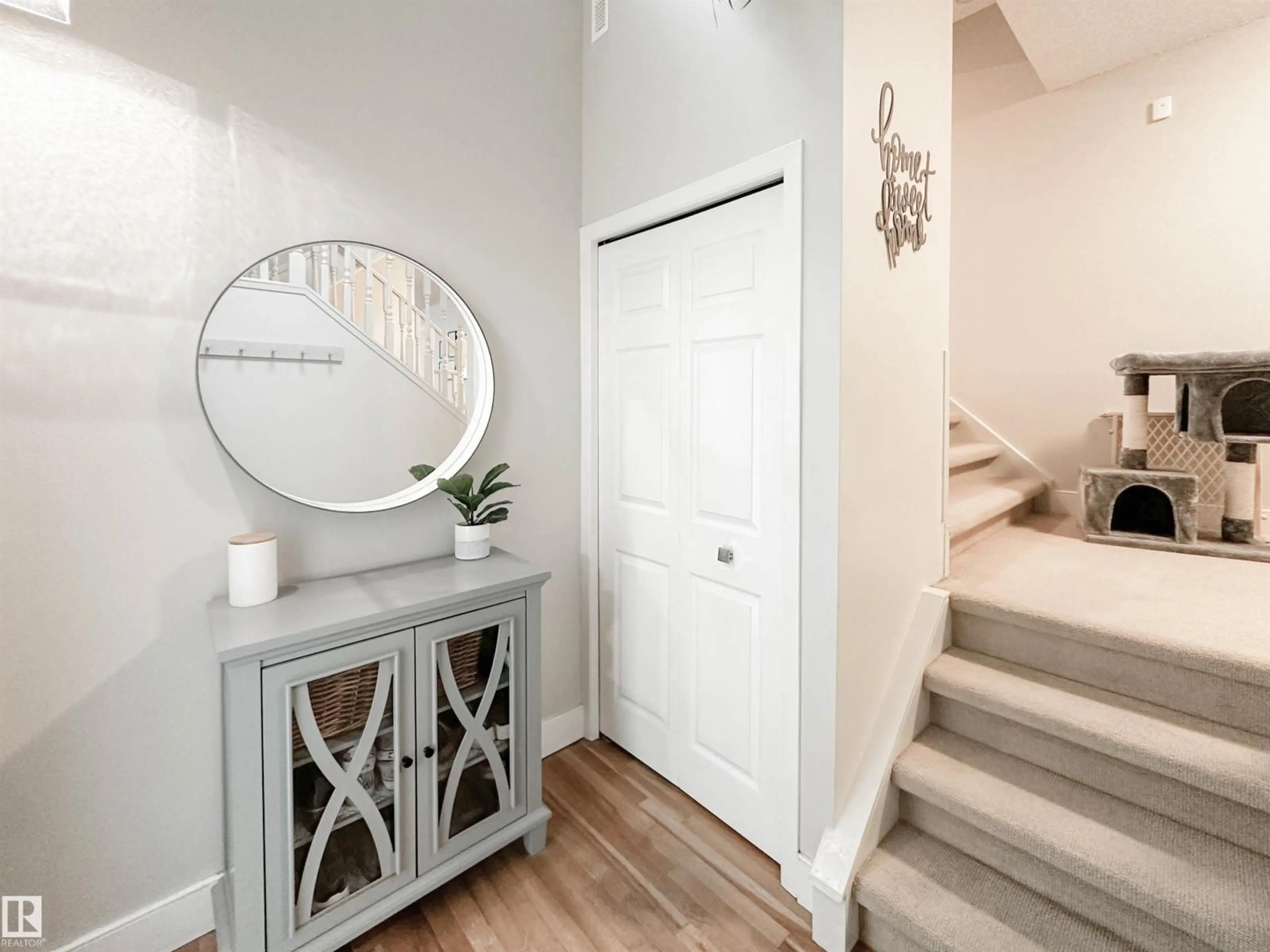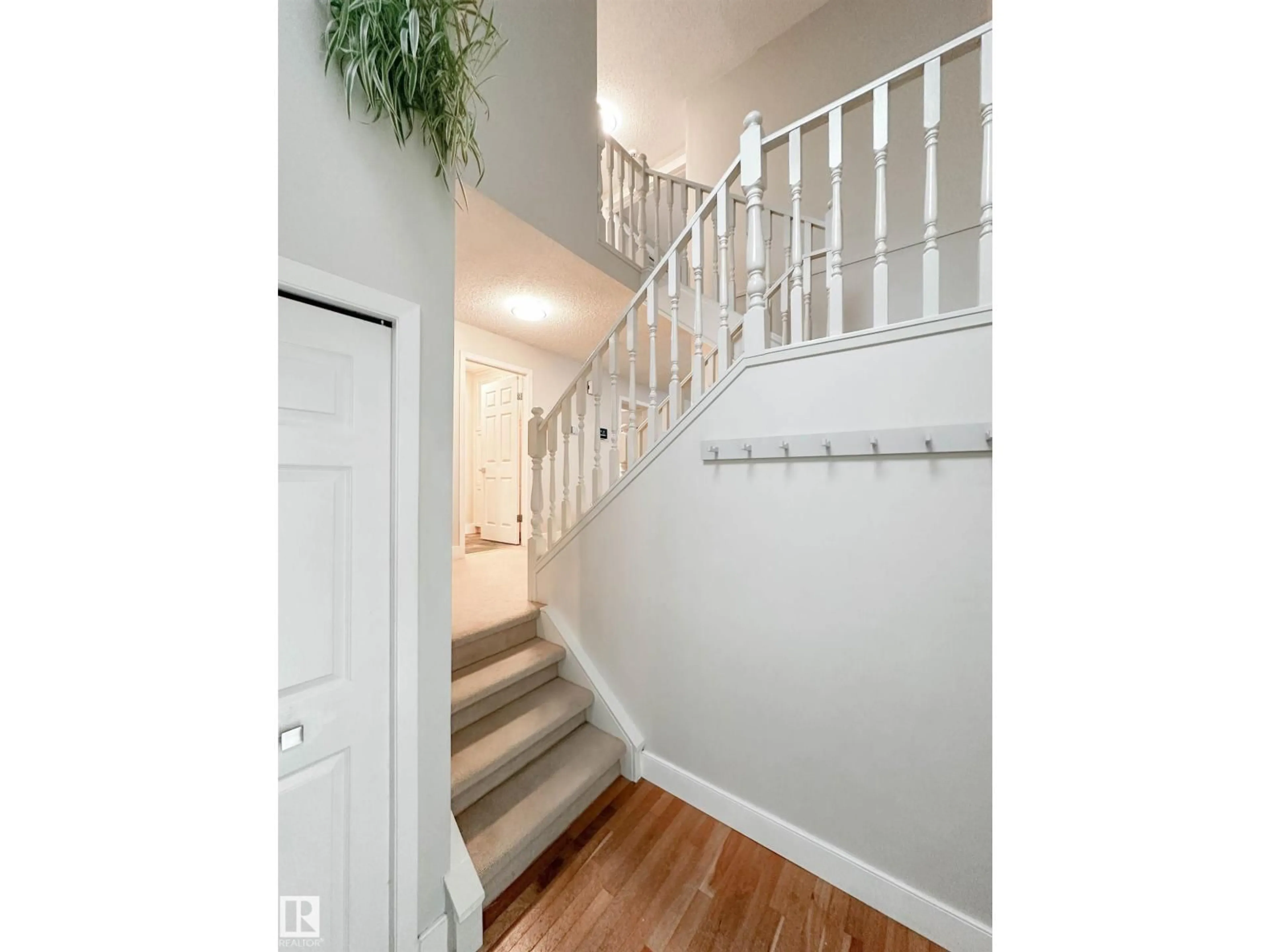8 WHITEOAKS ES, St. Albert, Alberta T8N3M2
Contact us about this property
Highlights
Estimated valueThis is the price Wahi expects this property to sell for.
The calculation is powered by our Instant Home Value Estimate, which uses current market and property price trends to estimate your home’s value with a 90% accuracy rate.Not available
Price/Sqft$224/sqft
Monthly cost
Open Calculator
Description
Meticulously maintained 2-primary-suite townhouse in highly sought-after White Oaks Estates. Featuring a double front-attached garage and numerous recent upgrades, including a new 98.5 HE furnace, central A/C, hot water tank, deck, and fence—ensuring comfort and peace of mind for years to come. This unique split-level layout offers exceptional flow and character, with bright, spacious living areas that blend style and functionality. The perfectly appointed basement theater room is ideal for movie nights or entertaining guests. Enjoy the convenience of low-maintenance living in a vibrant, established community. Steps to scenic trails, top-rated schools, and nearby amenities, this home offers the perfect balance of tranquility and accessibility. An ideal choice for those seeking both comfort and lifestyle in one of St. Albert’s most desirable neighborhoods—move-in ready and waiting for you to call it home. (id:39198)
Property Details
Interior
Features
Main level Floor
Kitchen
Living room
Dining room
Bedroom 2
Condo Details
Inclusions
Property History
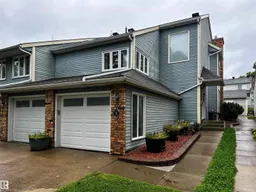 73
73
