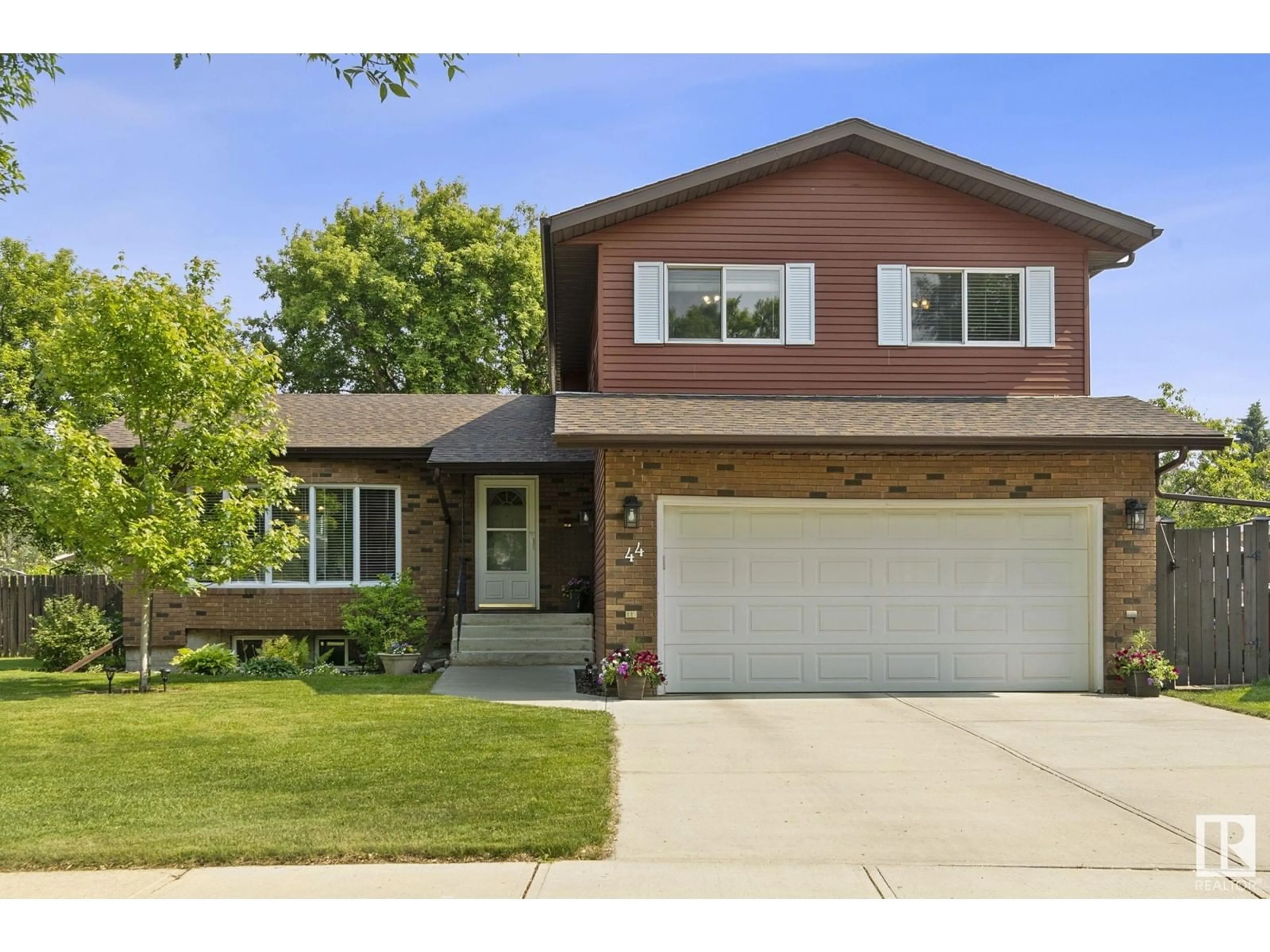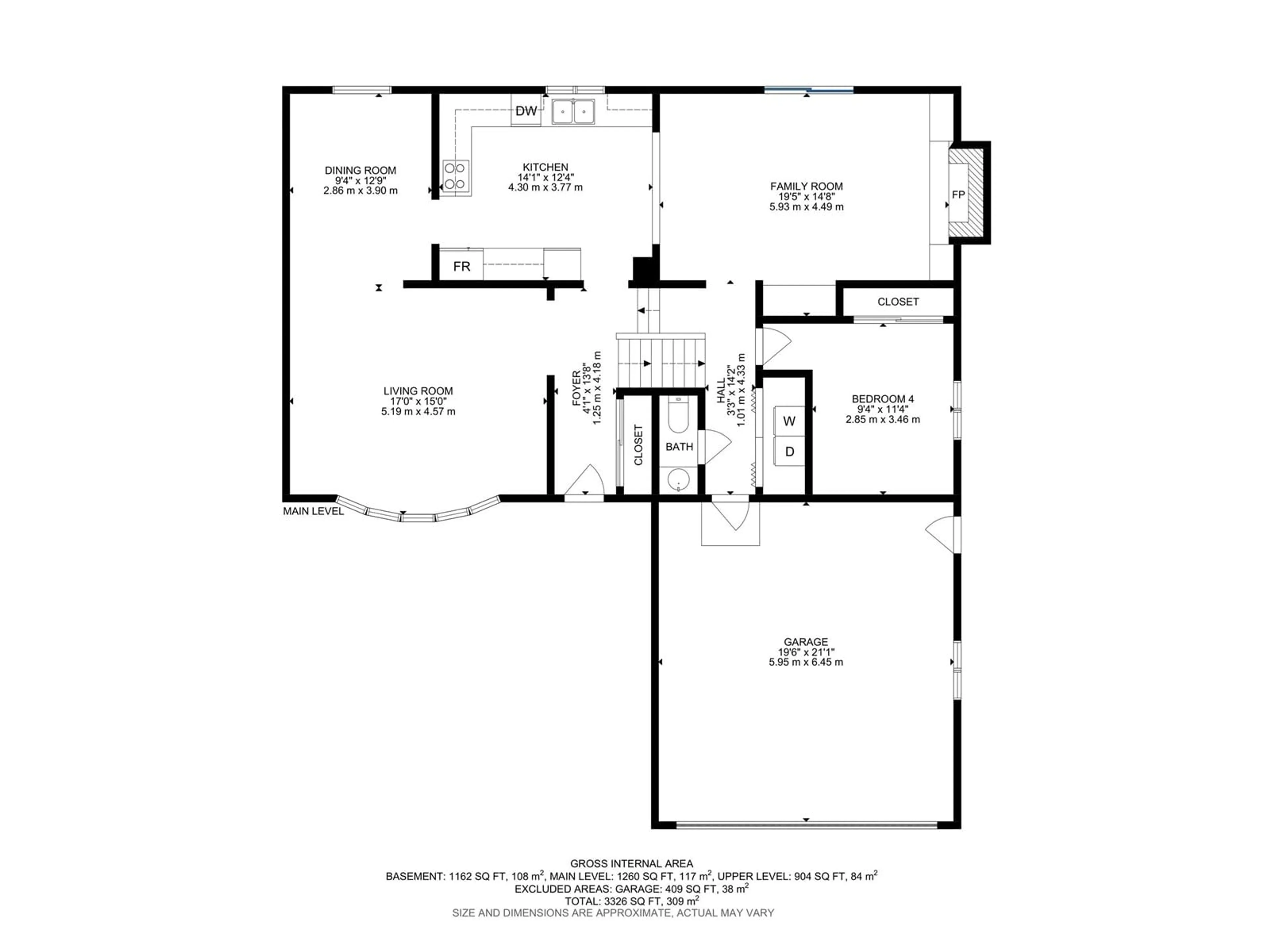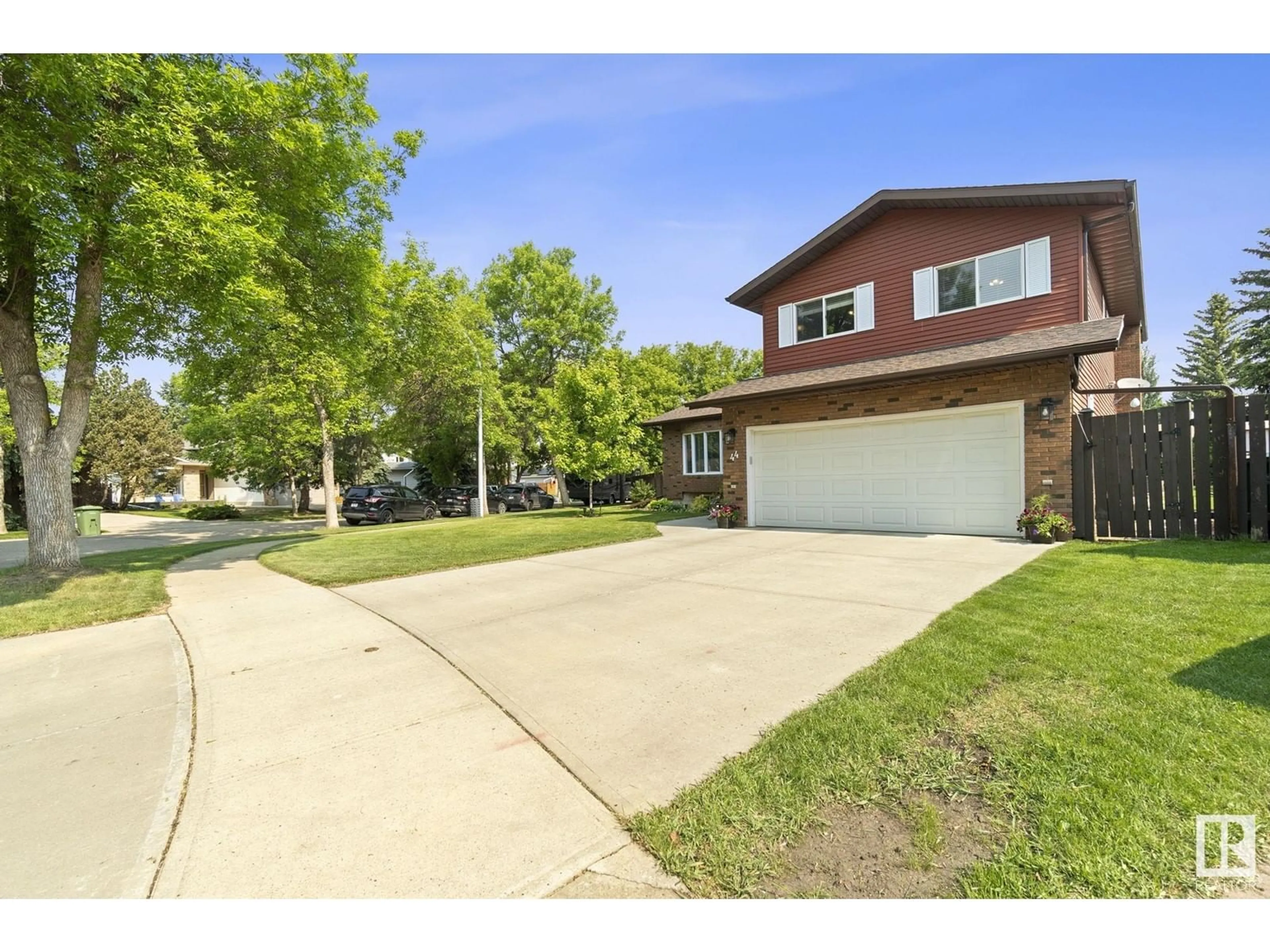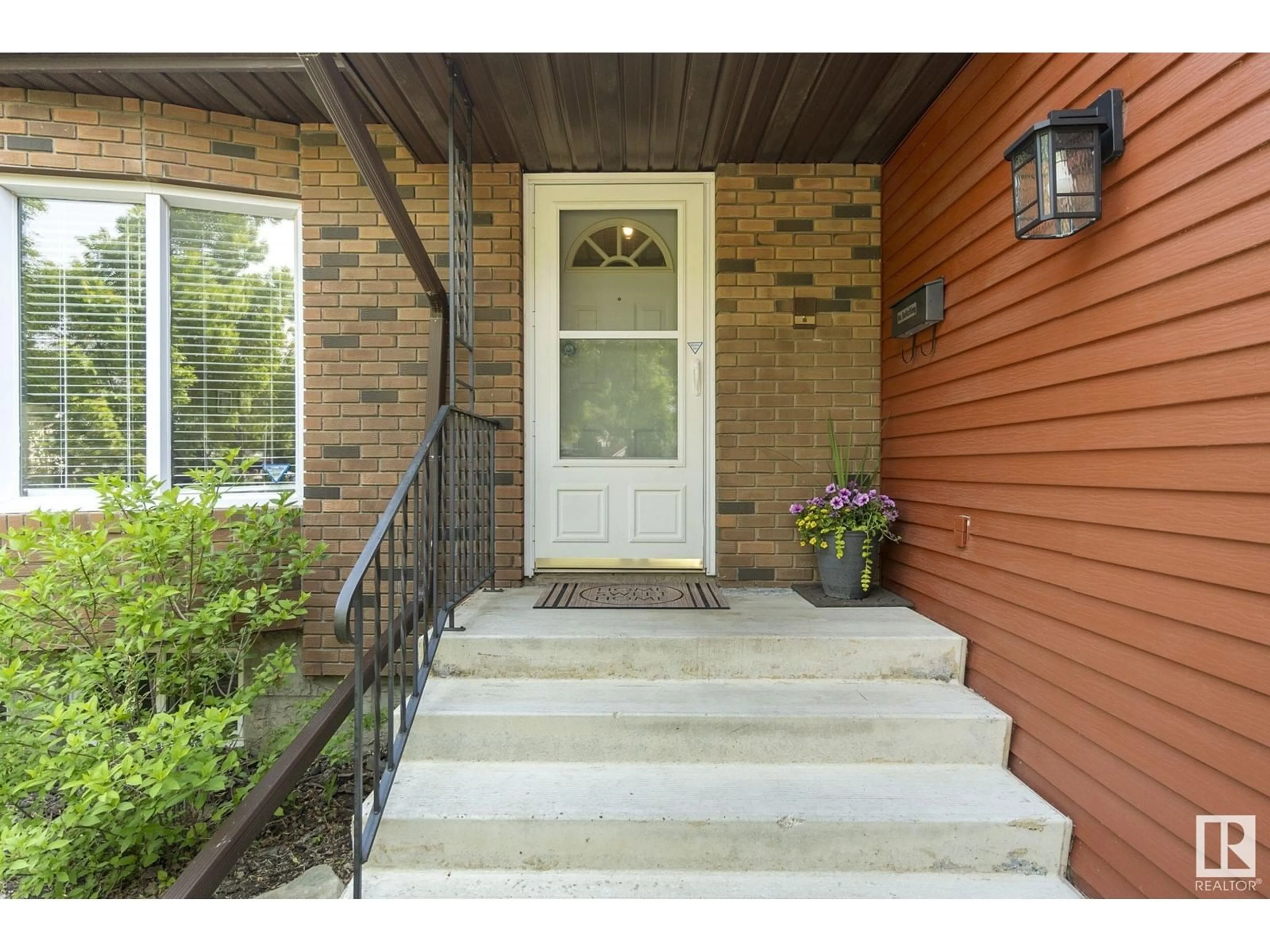44 WAKEFIELD BV, St. Albert, Alberta T8N3E9
Contact us about this property
Highlights
Estimated ValueThis is the price Wahi expects this property to sell for.
The calculation is powered by our Instant Home Value Estimate, which uses current market and property price trends to estimate your home’s value with a 90% accuracy rate.Not available
Price/Sqft$277/sqft
Est. Mortgage$2,577/mo
Tax Amount ()-
Days On Market6 days
Description
Nestled in nature on a spacious pie lot in the highly sought-after community of Woodlands, this beautifully maintained 2-storey split is the perfect family home. Thoughtfully updated and move-in ready, it features 4 bedrooms - including a huge primary bedroom, 3 generous living areas, a large kitchen outfitted with stainless steel appliances and the home features 3 solar tubes - two in the kitchen and one in the upstair hall - allowing for natural light and beautiful refraction of the colour spectrum inside the home. Step outside to enjoy your expansive pie shaped backyard, complete with a patio and gazebo—ideal for summer entertaining and family fun. Located in one of St. Albert’s mature and most desirable neighbourhoods, you’ll enjoy easy access to scenic trails leading to the Sturgeon River Valley, as well as nearby shops, the Water Play Park, excellent schools, and quick connections to the Anthony Henday. (id:39198)
Property Details
Interior
Features
Main level Floor
Living room
5.19 x 4.57Dining room
2.86 x 3.9Kitchen
4.3 x 3.77Family room
5.93 x 4.49Exterior
Parking
Garage spaces -
Garage type -
Total parking spaces 4
Property History
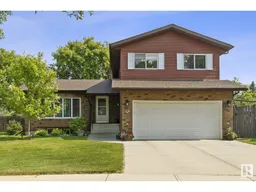 71
71
