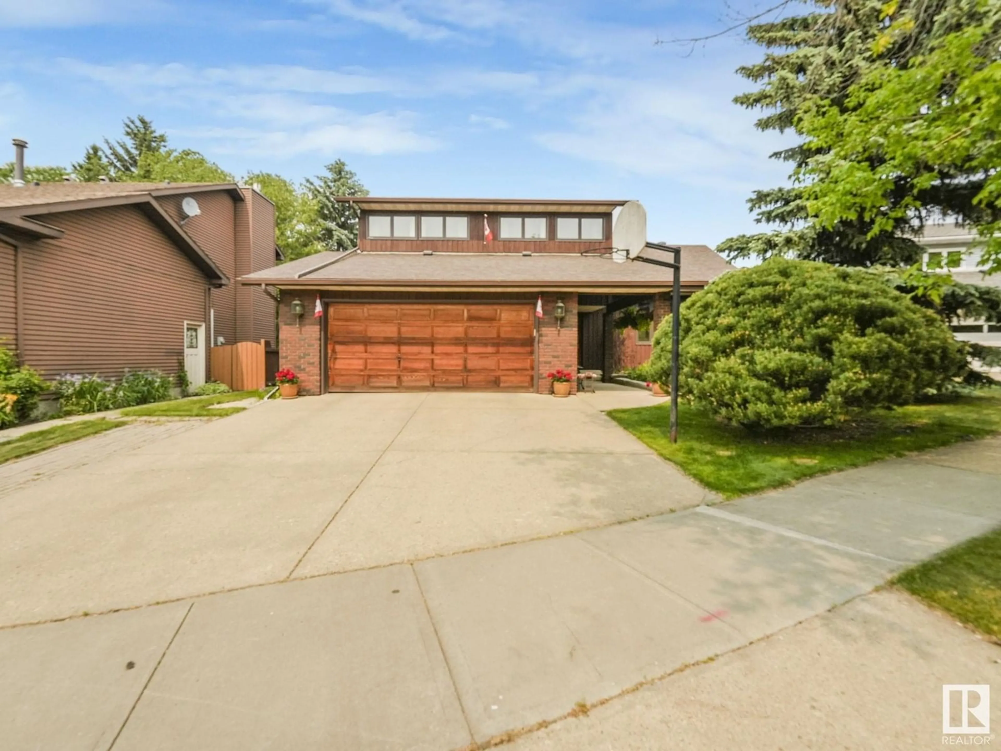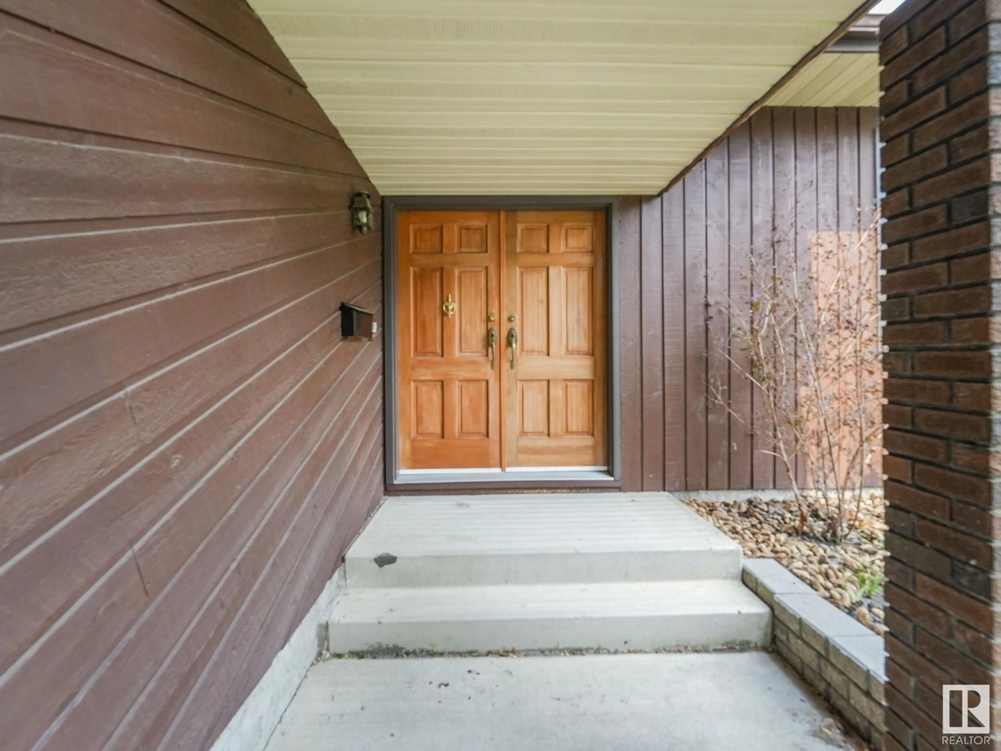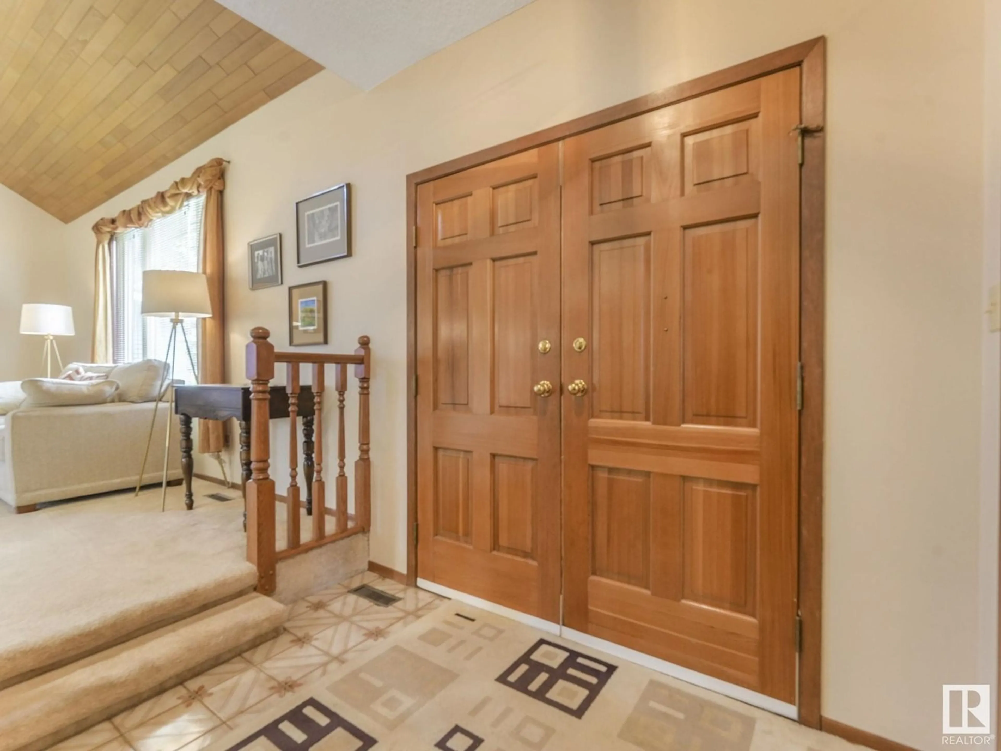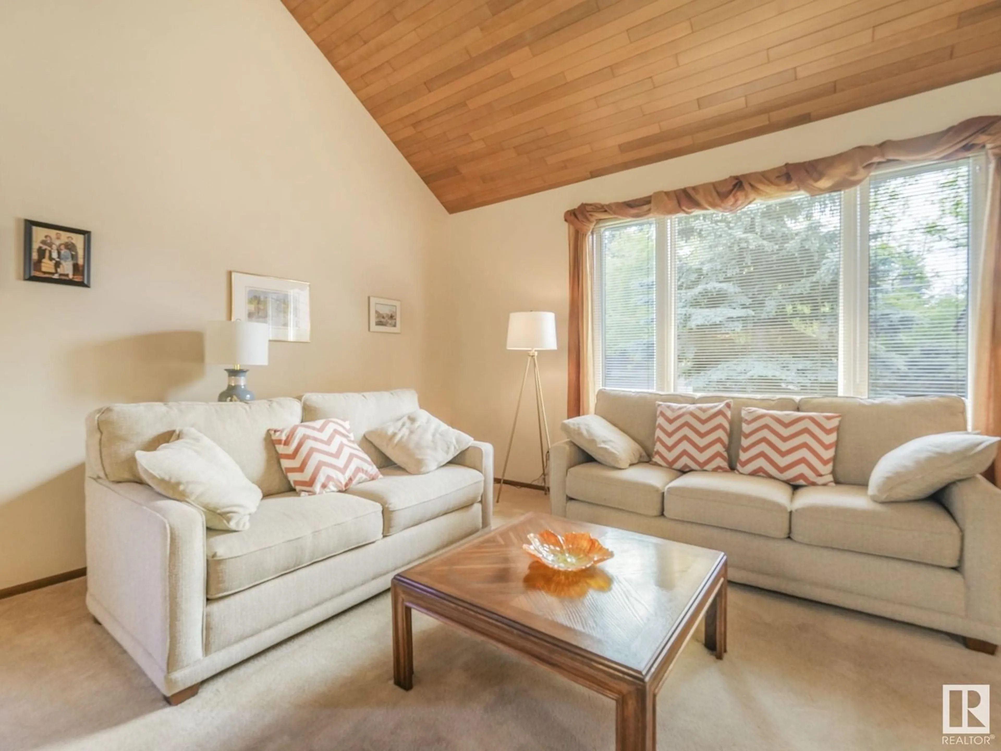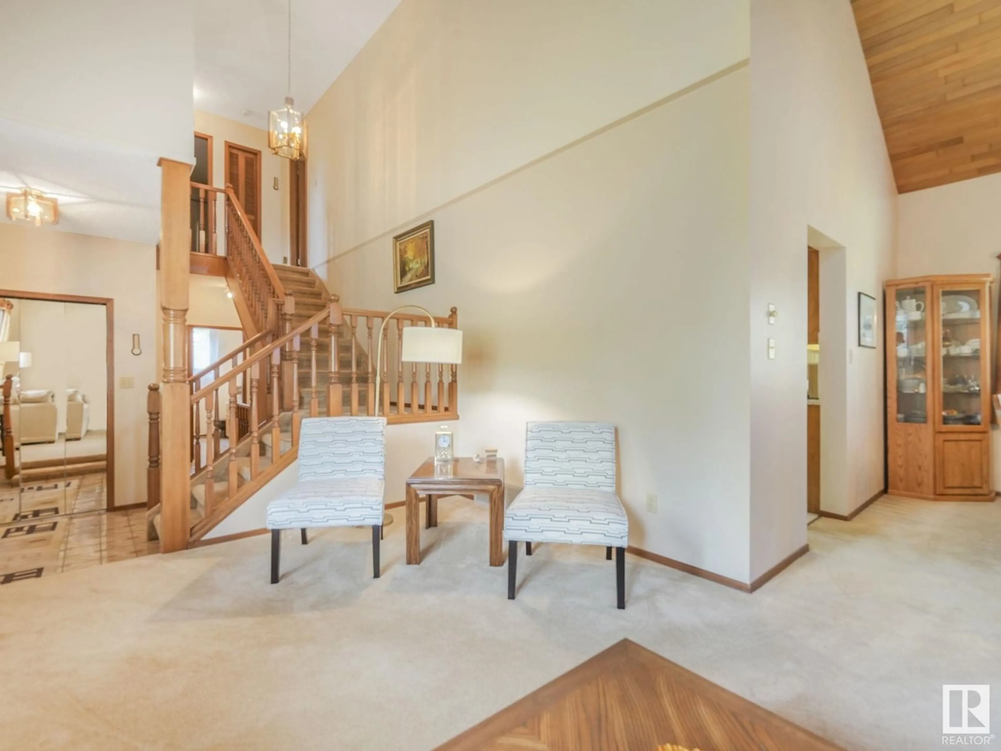43 WENTWORTH CR, St. Albert, Alberta T8N3G7
Contact us about this property
Highlights
Estimated ValueThis is the price Wahi expects this property to sell for.
The calculation is powered by our Instant Home Value Estimate, which uses current market and property price trends to estimate your home’s value with a 90% accuracy rate.Not available
Price/Sqft$258/sqft
Est. Mortgage$2,577/mo
Tax Amount ()-
Days On Market1 day
Description
Exceptional 2,320 square foot 3-1 bedroom two storey home in Woodlands. This 1983 home is situated on a large well landscaped lot a half block from Willoughby Park. The main floor features spacious living and dining rooms with wood cathedral ceilings, two piece powder room and main floor laundry, sunken family room with a gas burning fireplace, as well as a large eat-in kitchen that has the original oak cabinets, updated countertops and backsplash, and an island. Heading upstairs there is a massive primary bedroom with five piece en-suite, twin closets, and it's own private deck overlooking the back yard. There are also two more large bedrooms and the main four piece bathroom. The fully finished basement gives you even more living space with a rec room, den or office, fourth bedroom, and tons of storage in the mechanical room. Features and extras include a front attached two car garage, updated shingles, central A/C, and a gorgeously landscaped private back yard. (id:39198)
Property Details
Interior
Features
Main level Floor
Living room
5.65 x 3.95Dining room
3.09 x 3.64Kitchen
2.99 x 4.07Family room
5.46 x 3.45Property History
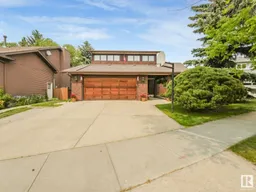 51
51
