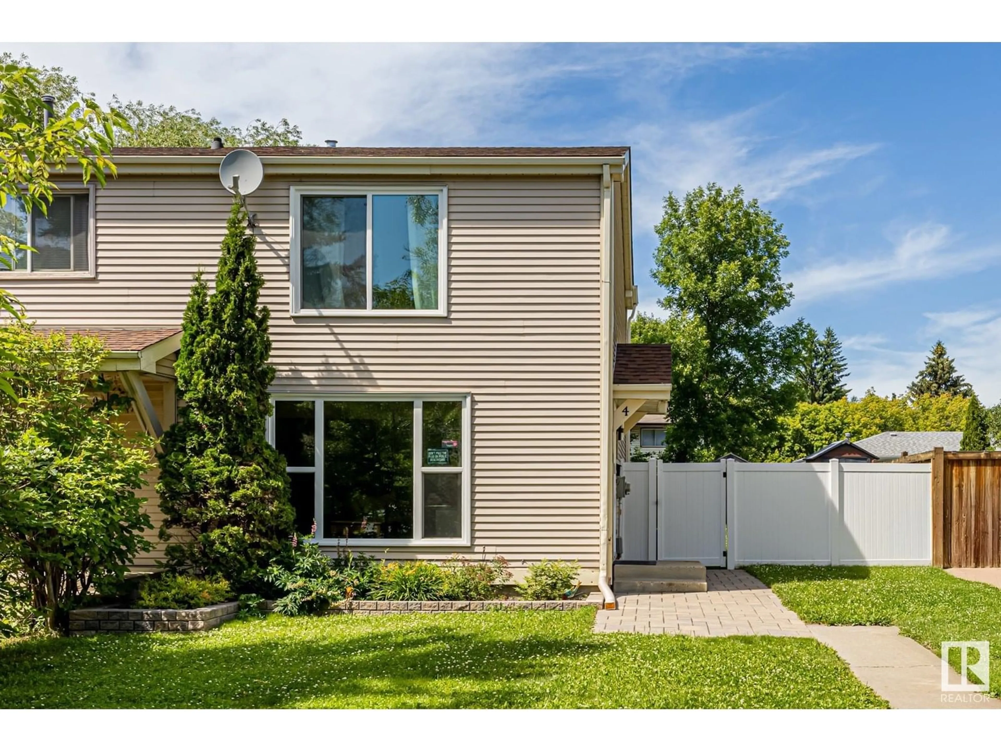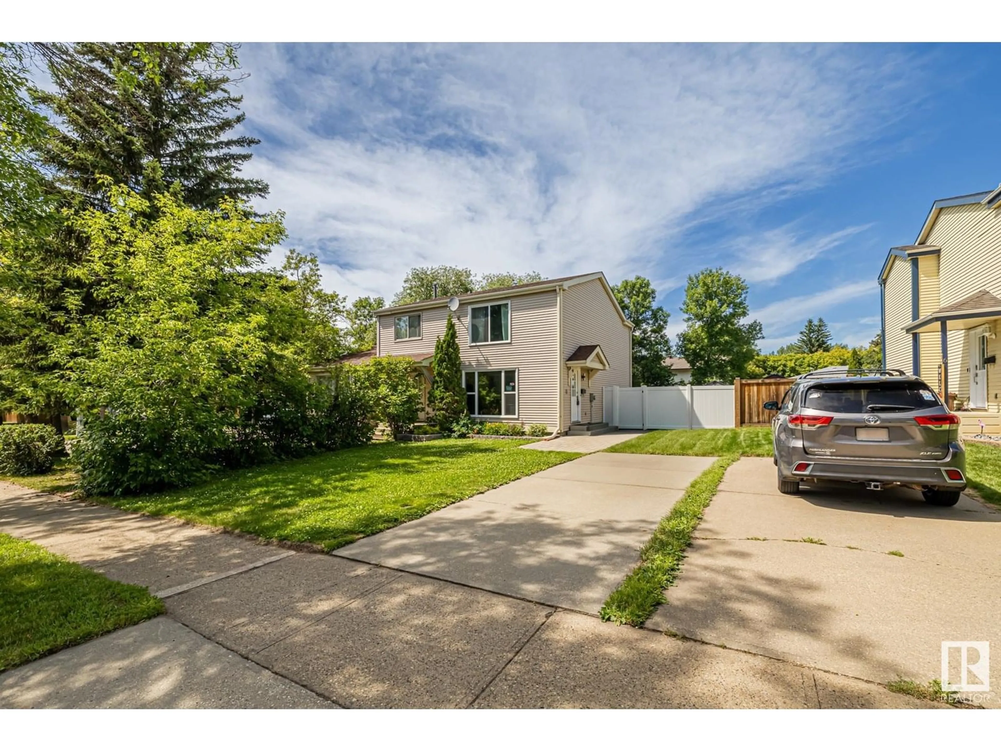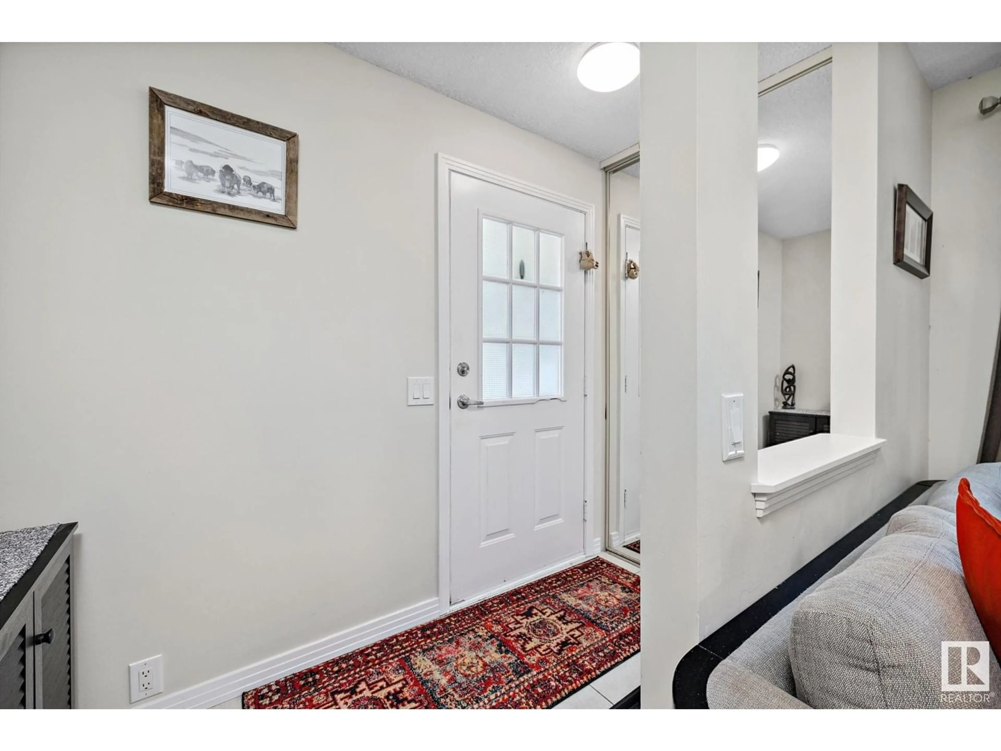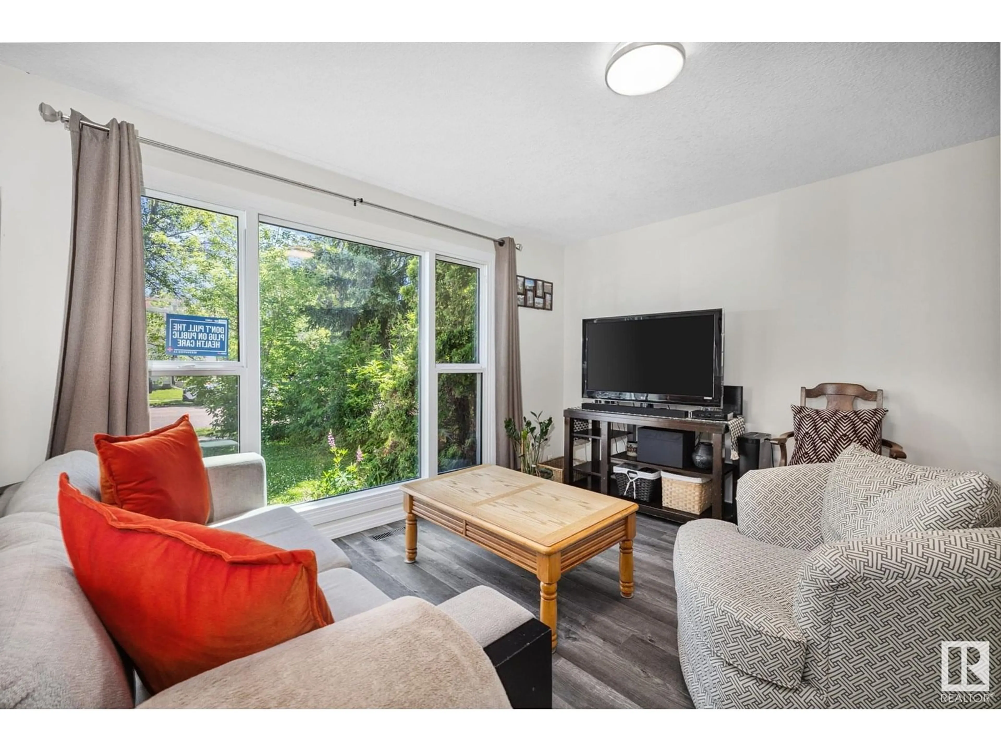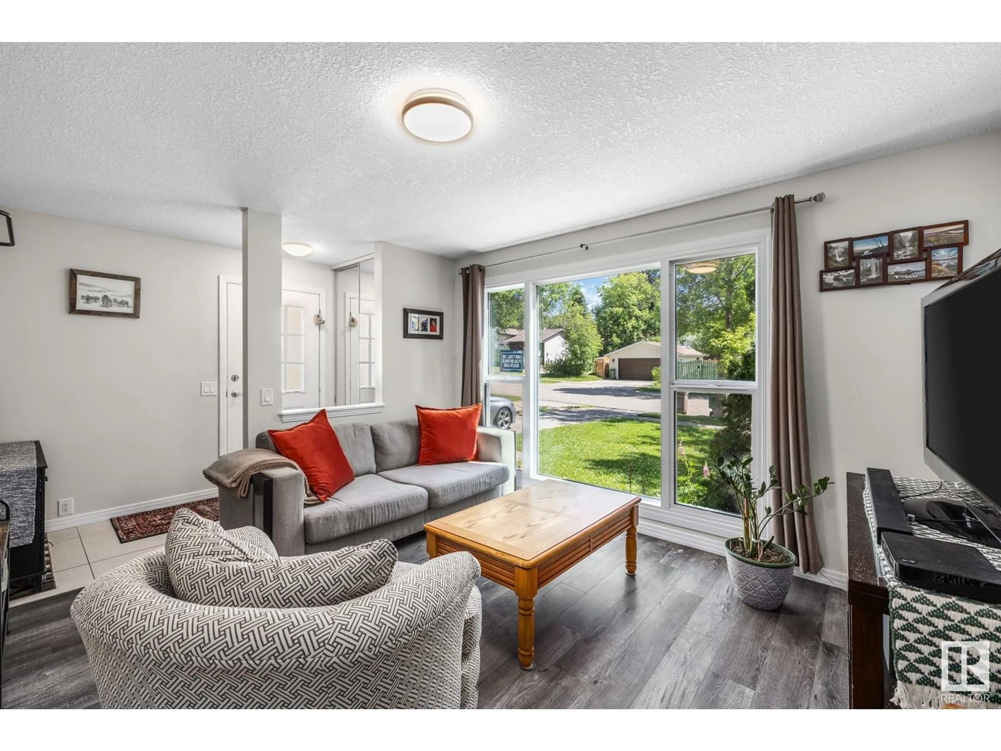4 WAVERLY DR, St. Albert, Alberta T8N3N4
Contact us about this property
Highlights
Estimated valueThis is the price Wahi expects this property to sell for.
The calculation is powered by our Instant Home Value Estimate, which uses current market and property price trends to estimate your home’s value with a 90% accuracy rate.Not available
Price/Sqft$294/sqft
Monthly cost
Open Calculator
Description
Condo fees? Nope! Renovated? Yep! Great location? 100%! Wait until you see the amazing tree lined streets and proximity to the beautiful parks and trails systems. If you’ve been looking to get into the St. Albert market here’s your chance! This move in ready air conditioned home features a welcoming front entry, living room with bright natural light (newer windows throughout!), dining area and updated kitchen with newer white cabinets, ample counter space, tile backsplash and stainless steel applicances. Check out the feature brick wall! Back entry to large backyard and renovated two piece bath completes the main floor. Upper level boasts large primary suite, two additional bedrooms and lovely full bathroom. Lower level is fully finished with small family room area, bedroom, laundry and numerous storage options. This home is walking distance to schools, parks and easy access to public transit systems. You’ll love living in the T8N. (id:39198)
Property Details
Interior
Features
Main level Floor
Living room
3.89 x 3.49Dining room
2.87 x 2.76Kitchen
3.85 x 3.44Exterior
Parking
Garage spaces -
Garage type -
Total parking spaces 2
Property History
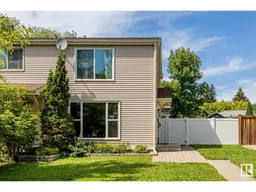 27
27
