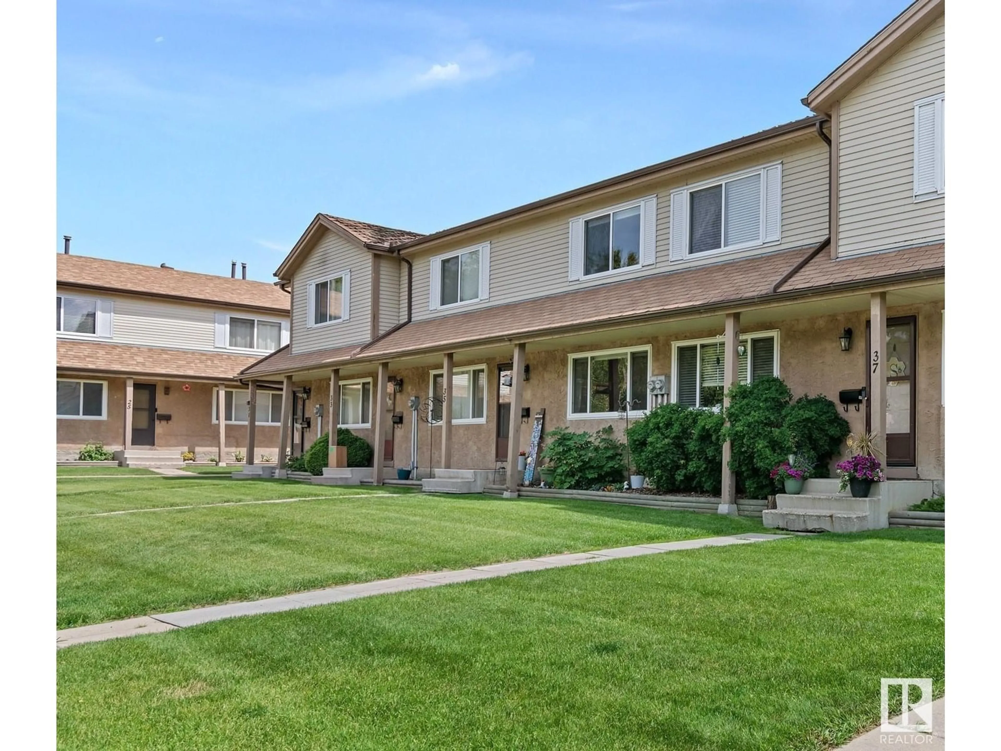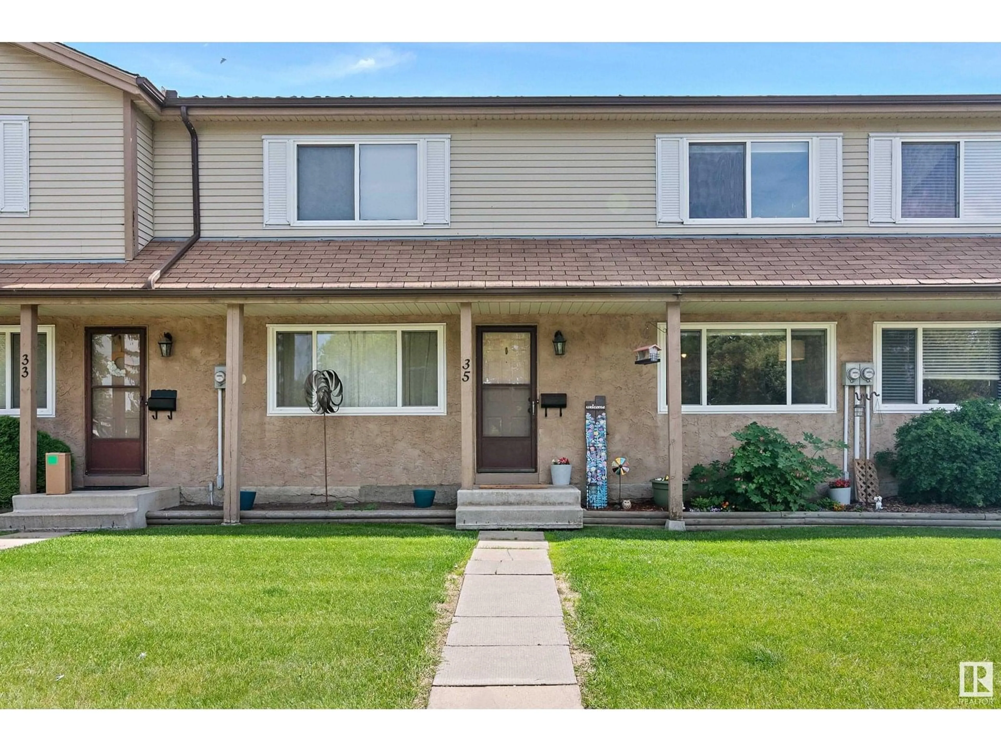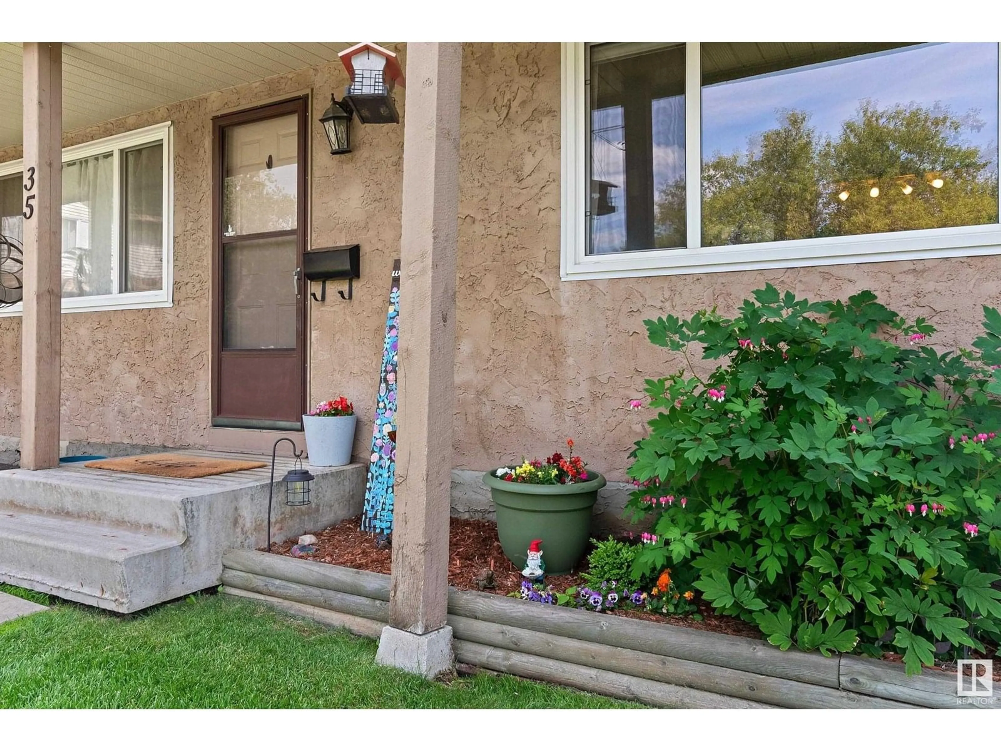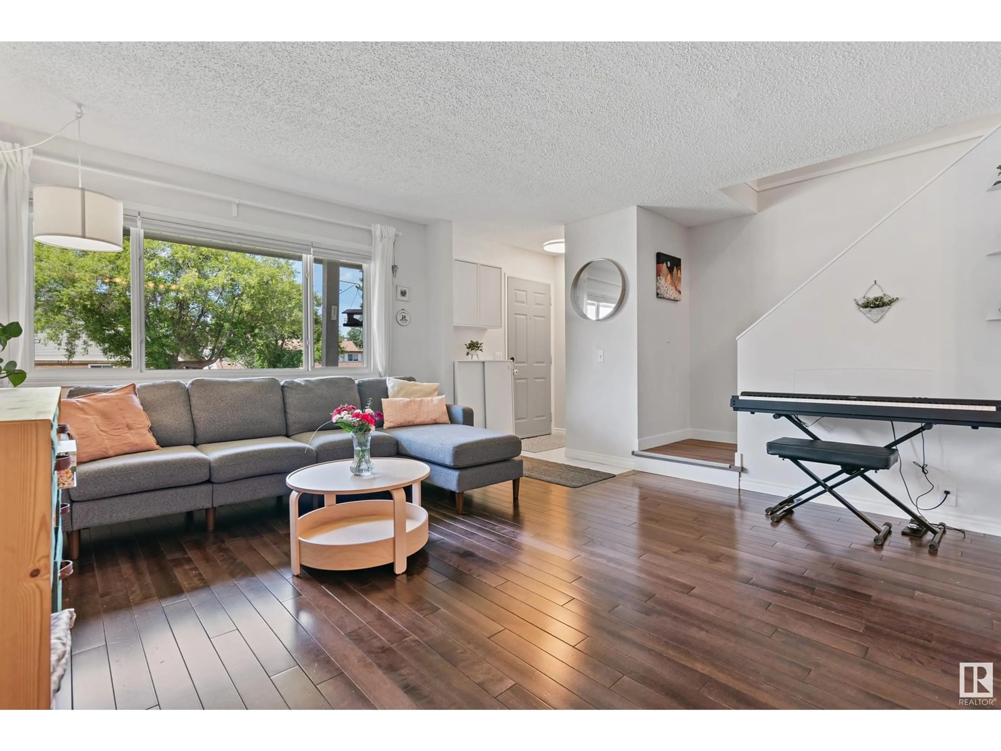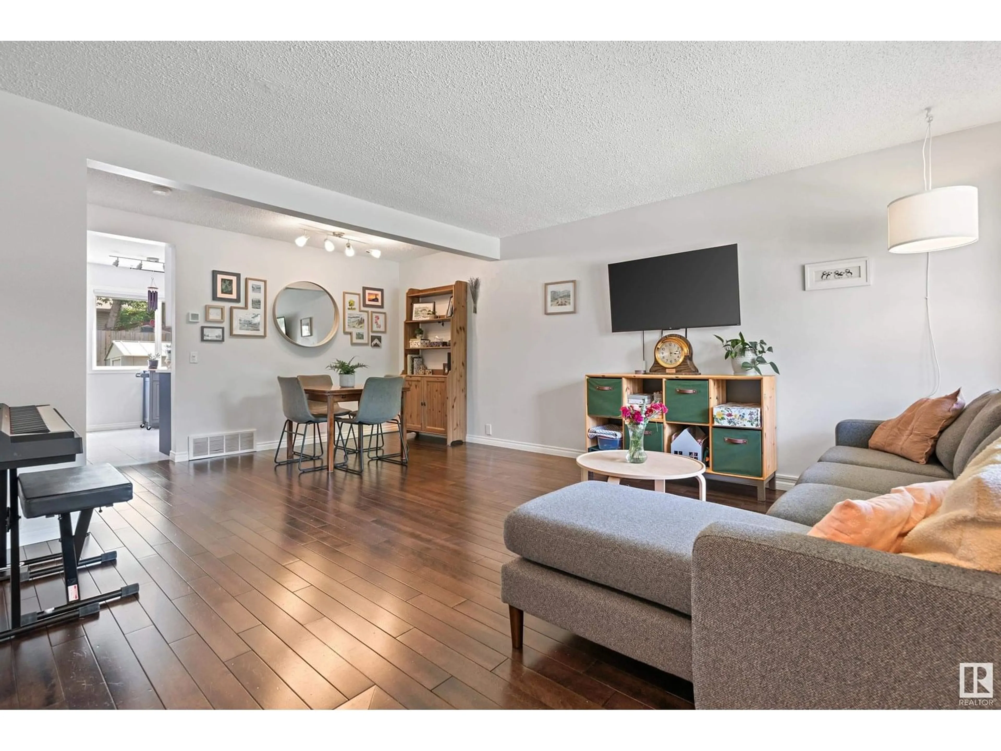Contact us about this property
Highlights
Estimated valueThis is the price Wahi expects this property to sell for.
The calculation is powered by our Instant Home Value Estimate, which uses current market and property price trends to estimate your home’s value with a 90% accuracy rate.Not available
Price/Sqft$262/sqft
Monthly cost
Open Calculator
Description
Well Appointed & Tastefully Updated Condo in Desirable Woodlands. Scenic & Quiet Location - 3 Bedrooms & 1 1/2 Bathrooms. *Upgrades; New LVP Flooring Throughout (Up & Down), Baseboard, Stairs...& Bathroom Renos. Entirely New & Stylish Kitchen Remodel w/Cabinets & Countertops in 2021. Huge Primary Bedroom Upstairs, Central Air Conditioning & 2pc Bath on Main Floor. *South Facing Kitchen (& Fenced Backyard) for you Gardening Enthusiasts. *Fully Finished Basement with Tons of Storage, Spacious Family Room & a Workshop. Fantastic Location - across the street from the St. Albert Botanic Park. Simply Move In & Enjoy. (id:39198)
Property Details
Interior
Features
Main level Floor
Kitchen
Living room
Dining room
Condo Details
Amenities
Vinyl Windows
Inclusions
Property History
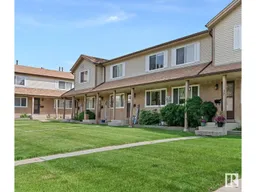 40
40
