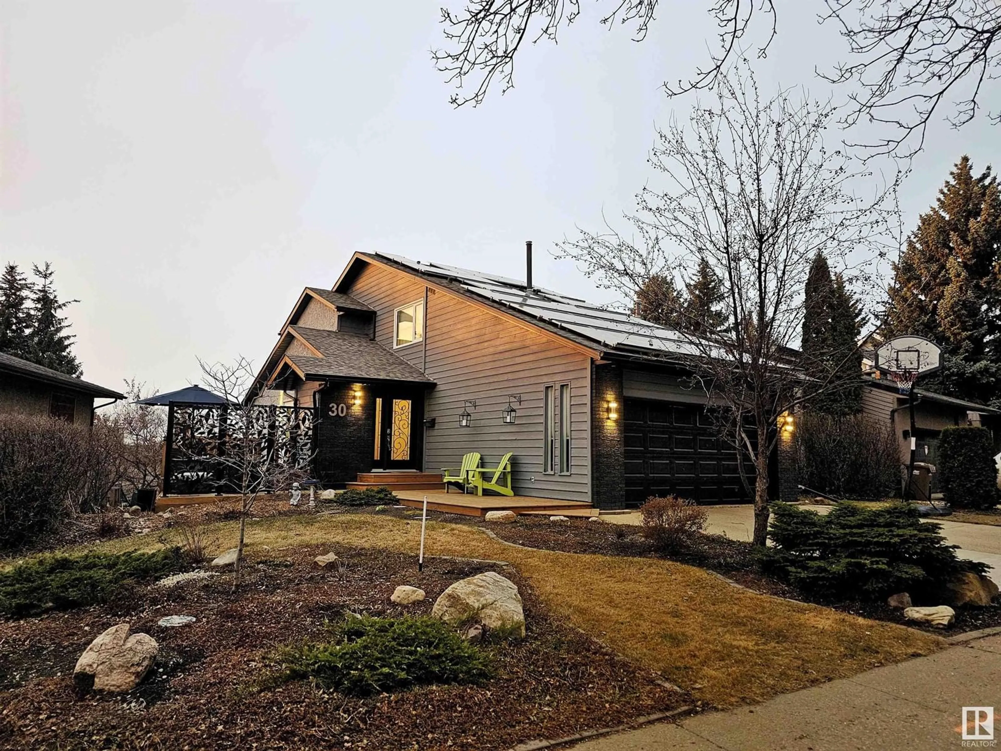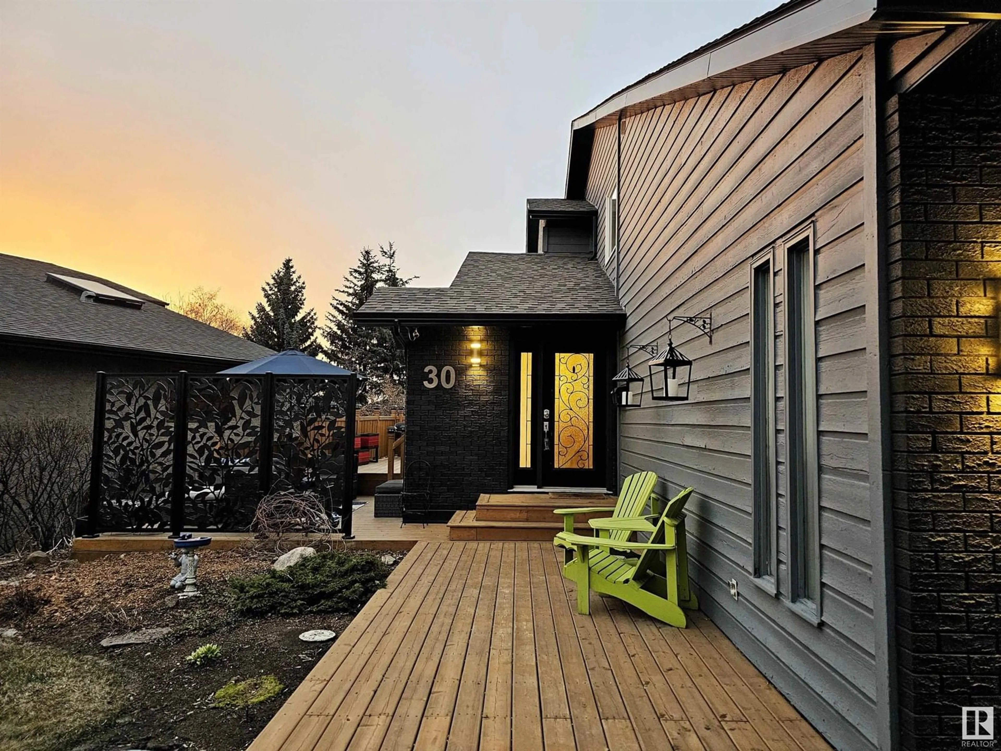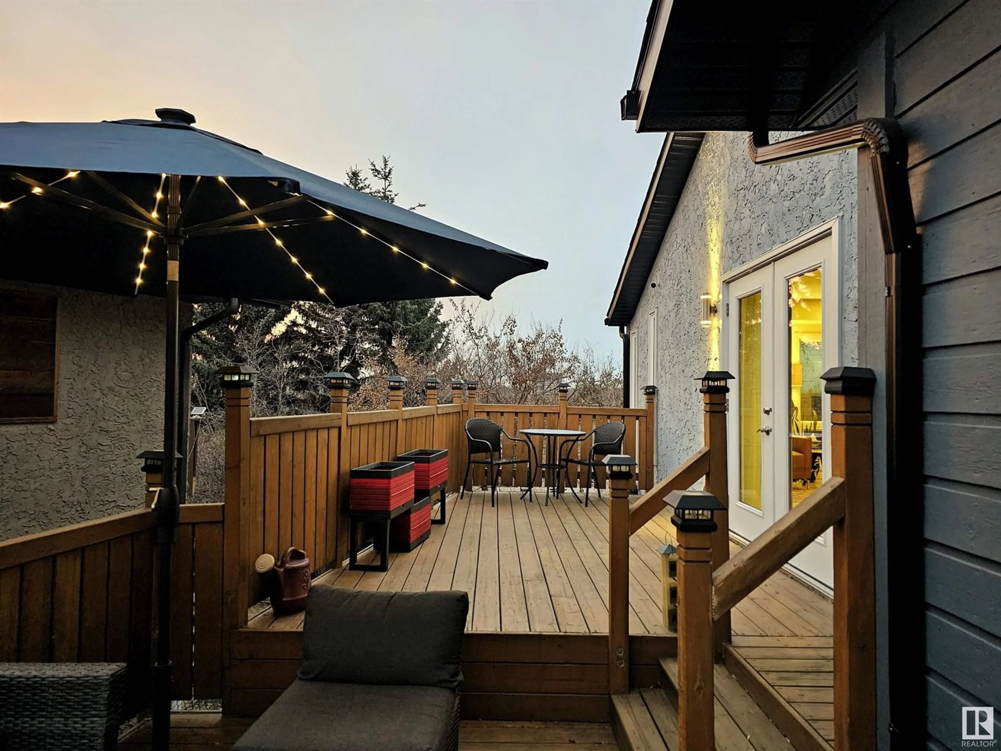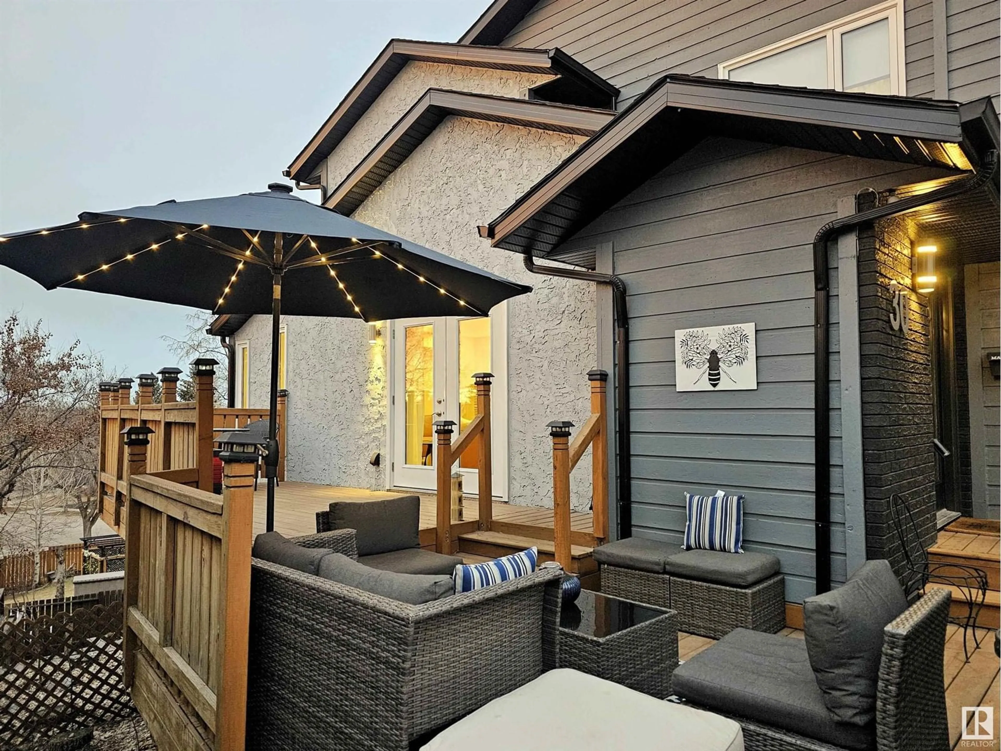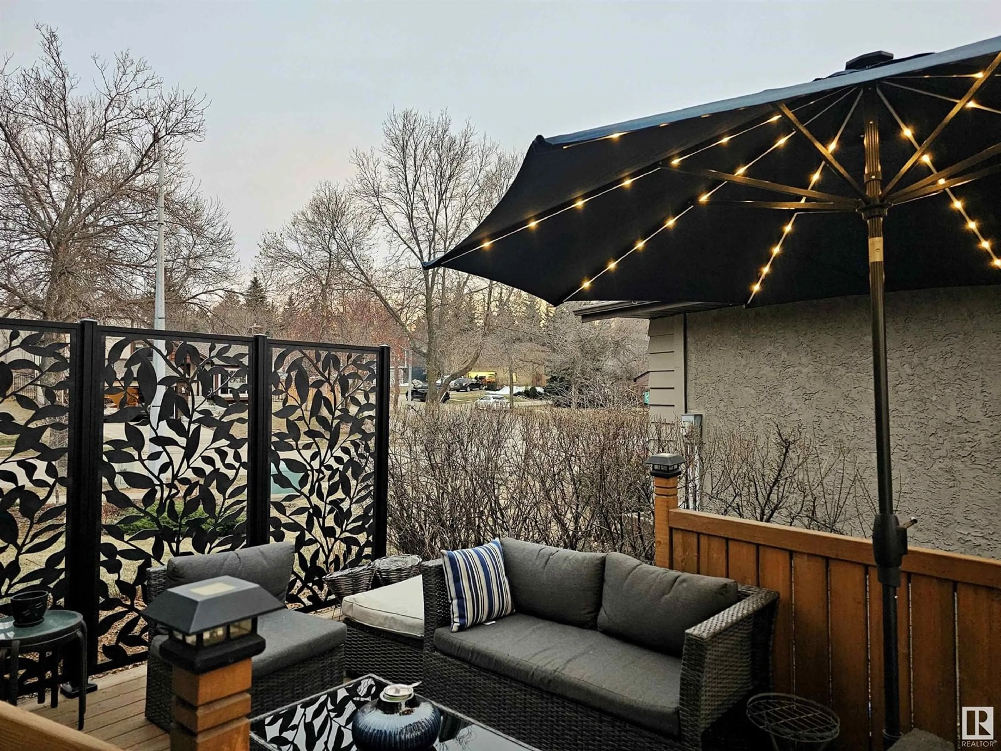30 WOODCREST AV, St. Albert, Alberta T8N3H5
Contact us about this property
Highlights
Estimated ValueThis is the price Wahi expects this property to sell for.
The calculation is powered by our Instant Home Value Estimate, which uses current market and property price trends to estimate your home’s value with a 90% accuracy rate.Not available
Price/Sqft$409/sqft
Est. Mortgage$2,576/mo
Tax Amount ()-
Days On Market8 days
Description
CITY VIEWS & MODERN LUXURY! Situated along the top of a rolling hillside, this one of a kind WALKOUT two-story settled in the heart of historic Woodlands features 11.3 kW, 31 panel SOLAR SYSTEM (generating surplus) as well level 2 EV charging station. Upgraded front entry with dual wraparound sun chaser decks that welcome you upon approach and opens up to 2,259 sq ft of living space. Golden oak HARDWOOD flooring whisks you towards a SWEEPING private tree-top living room with 2 sided wood burning fireplace just off dining space. Chefs dream kitchen boasts crisp white cabinetry, granite countertops, SS appliances, and large island. A renovated 2pc bath and main floor laundry complete this level. Upstairs, 3 spacious bedrooms, a renovated three-piece bath, and a stunning primary suite with a spa-like ensuite featuring double sinks access to private coffee balcony w/ glass railing & duradeck. Bsmt is FF and incl. flex/den space, family room (w/ gas fireplace), 3 pc bath, and access to back patio and hot tub. (id:39198)
Property Details
Interior
Features
Main level Floor
Dining room
3.57 x 3.09Kitchen
3.61 x 3.16Laundry room
2.56 x 1.42Living room
5.14 x 4.67Exterior
Parking
Garage spaces -
Garage type -
Total parking spaces 6
Property History
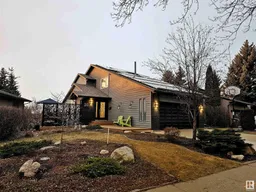 68
68
