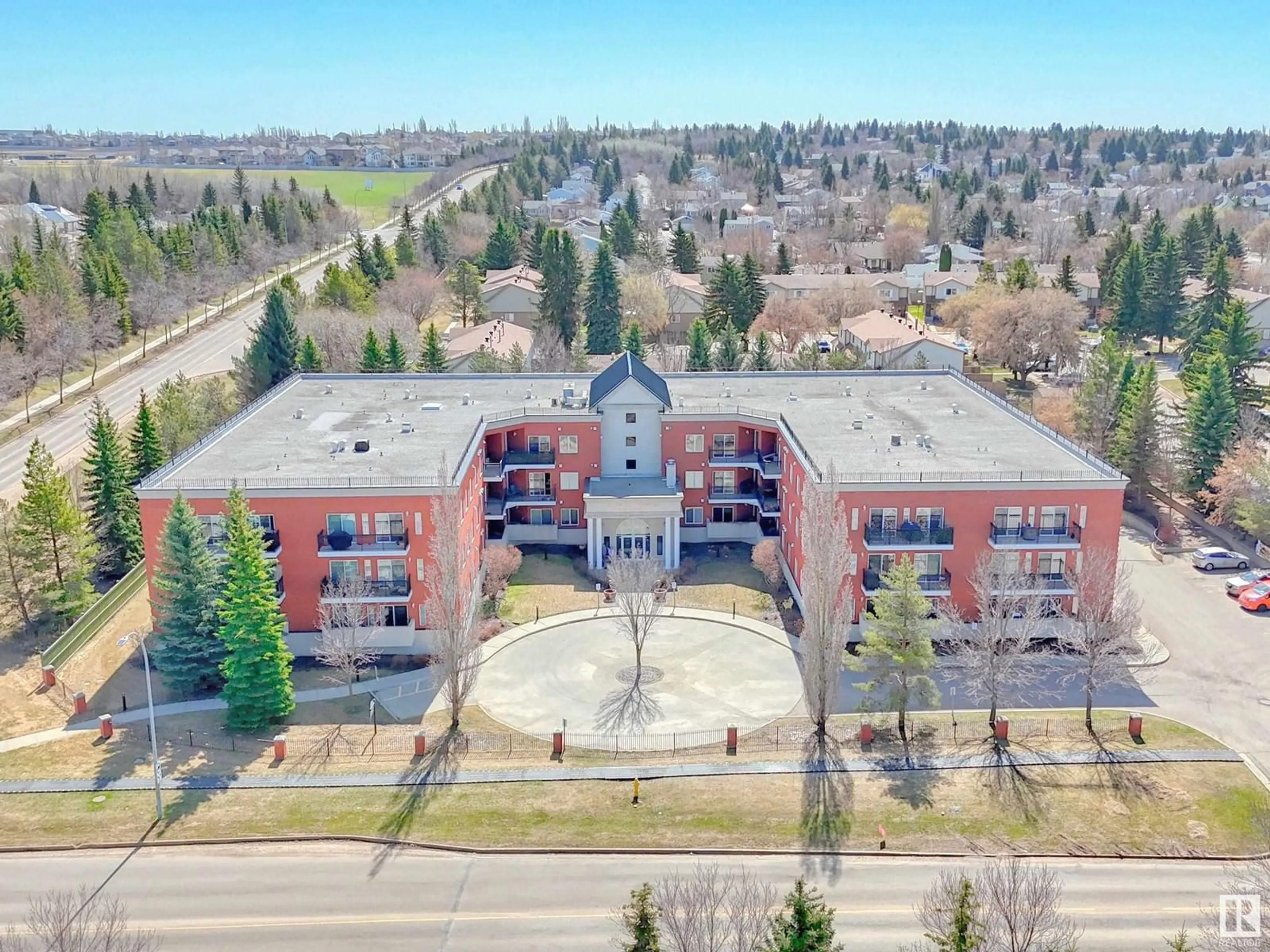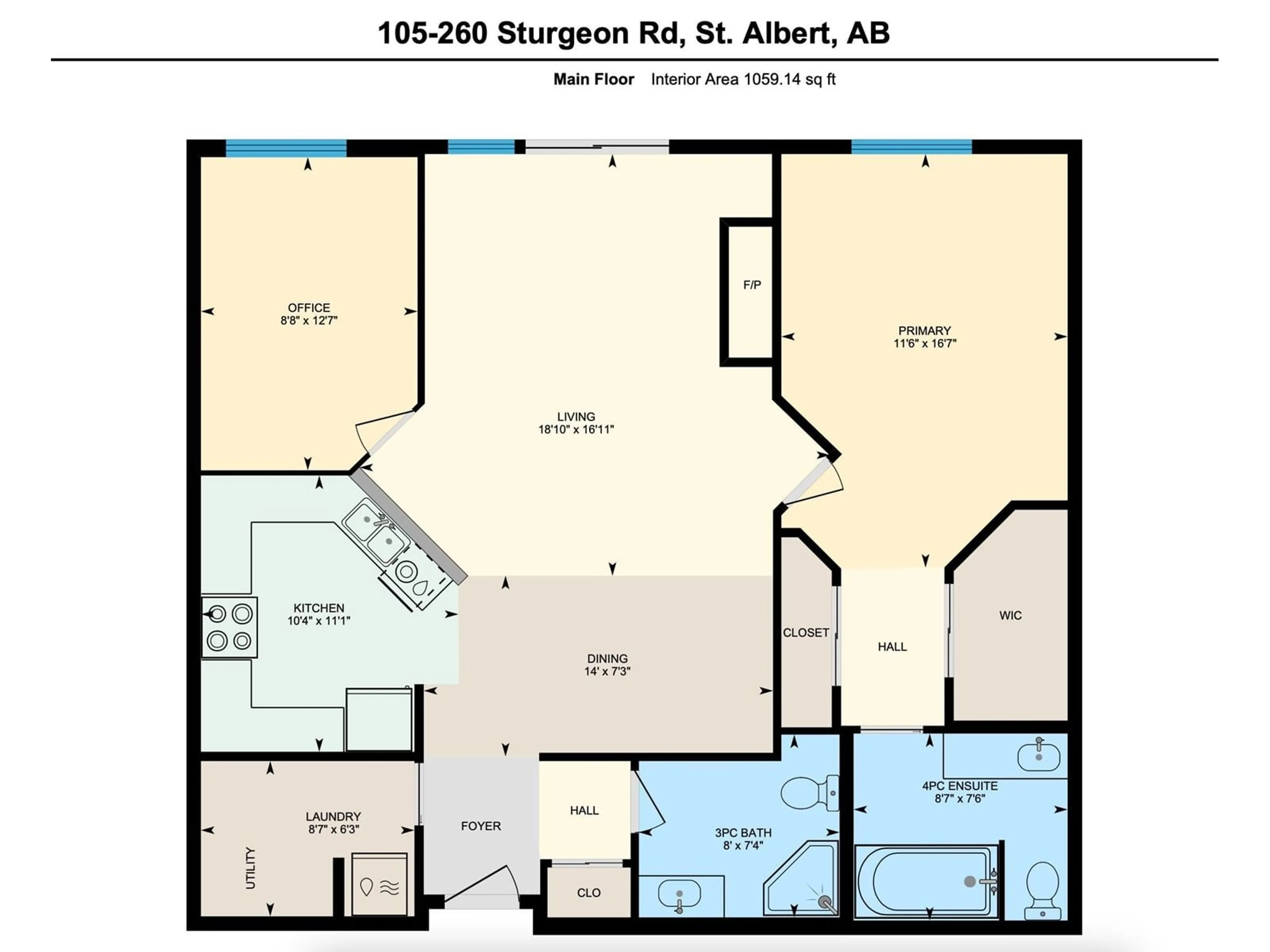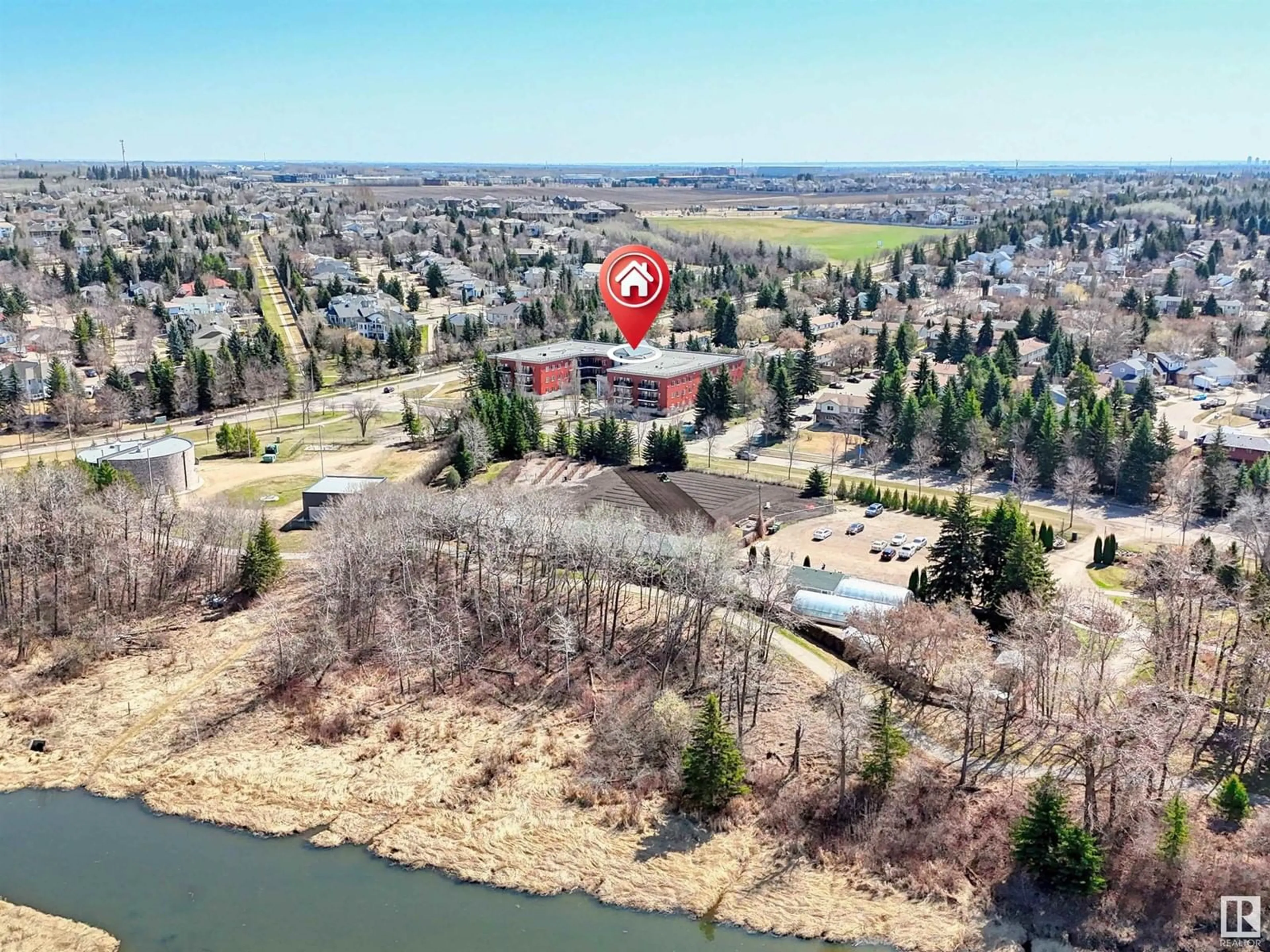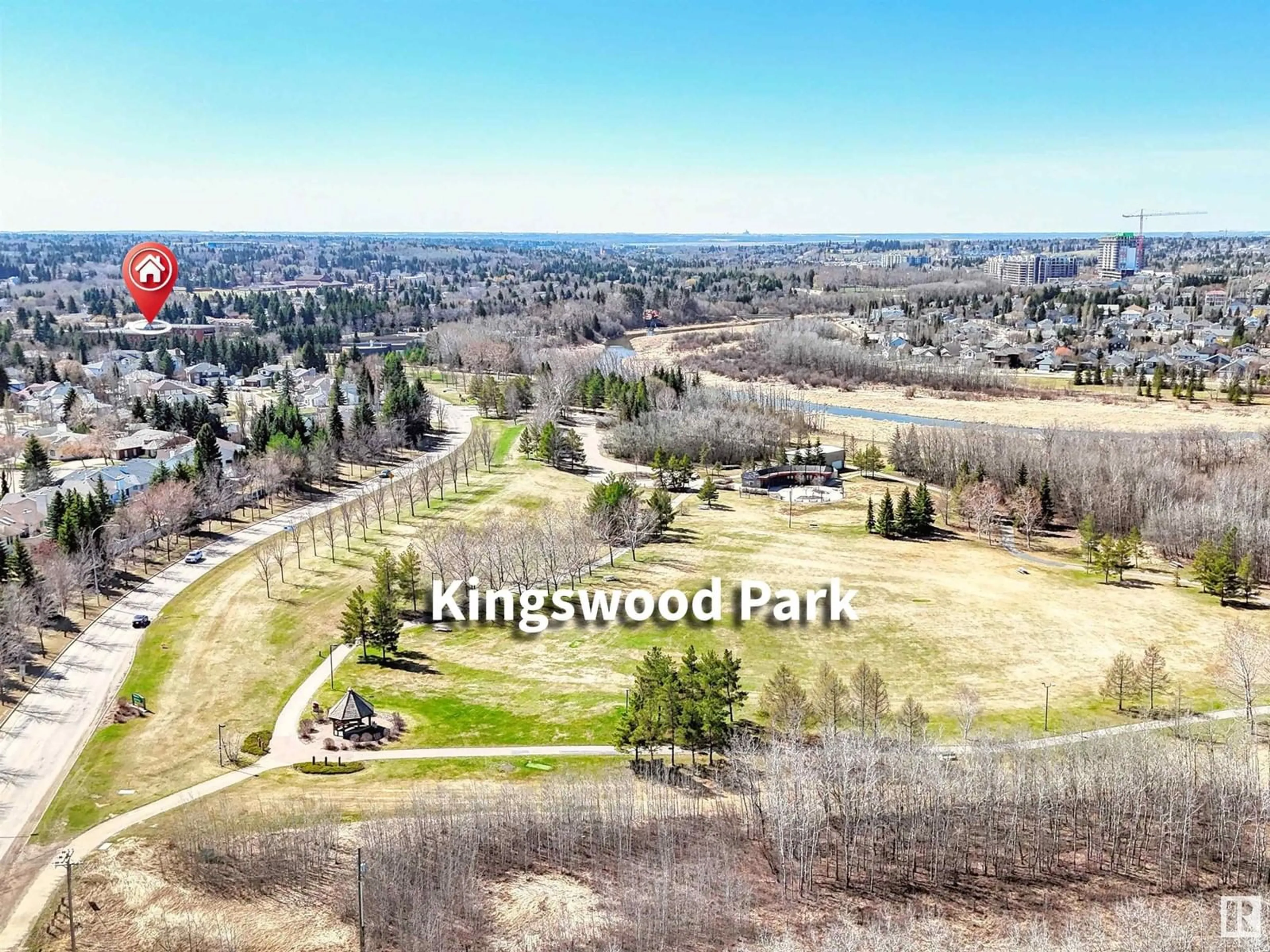#105 - 260 STURGEON RD, St. Albert, Alberta T8N7C6
Contact us about this property
Highlights
Estimated ValueThis is the price Wahi expects this property to sell for.
The calculation is powered by our Instant Home Value Estimate, which uses current market and property price trends to estimate your home’s value with a 90% accuracy rate.Not available
Price/Sqft$320/sqft
Est. Mortgage$1,456/mo
Maintenance fees$510/mo
Tax Amount ()-
Days On Market8 days
Description
This beautifully maintained 2 bed/2 bath ground-floor garden suite is ideal for those seeking comfort, convenience, and community. Located in a well-managed building, it features modern white cabinetry, hardwood floors, A/C, gas fireplace, crown mouldings, 9 ft ceilings, and under-cabinet lighting. Enjoy your spacious, maintenance-free patio with gas line—perfect for quiet evenings or entertaining. The large primary suite includes his & hers walk-in closets and a 4-pc ensuite & a generous second bedroom. Thoughtfully designed for easy living, the building includes 1 underground parking stall, condo fees (include heat and water), storage lockers, a fitness room, games room, and community garden plots. All this across from the Botanical Garden, Kingswood Park, Red Willow Trail system & the Sturgeon River. If you are considering a condominium lifestyle and you want to have space and lots of natural light - then this is the one. Hurry, this will not last! This is a pet- friendly building, with board approval. (id:39198)
Property Details
Interior
Features
Main level Floor
Bedroom 2
3.83 x 2.65Living room
5.16 x 5.75Dining room
2.21 x 4.27Primary Bedroom
5.06 x 3.5Condo Details
Amenities
Vinyl Windows
Inclusions
Property History
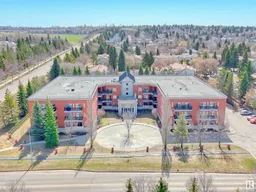 50
50
