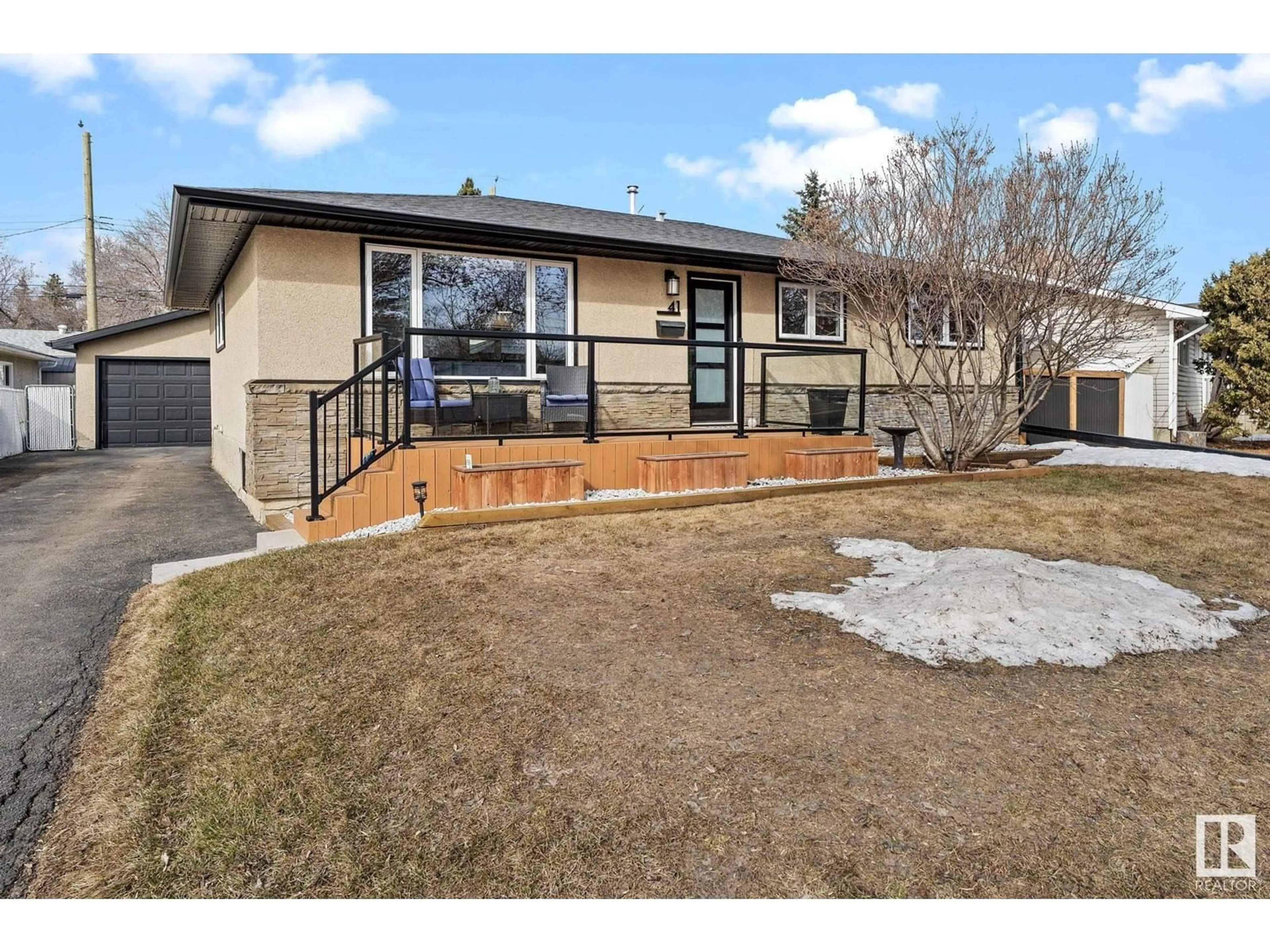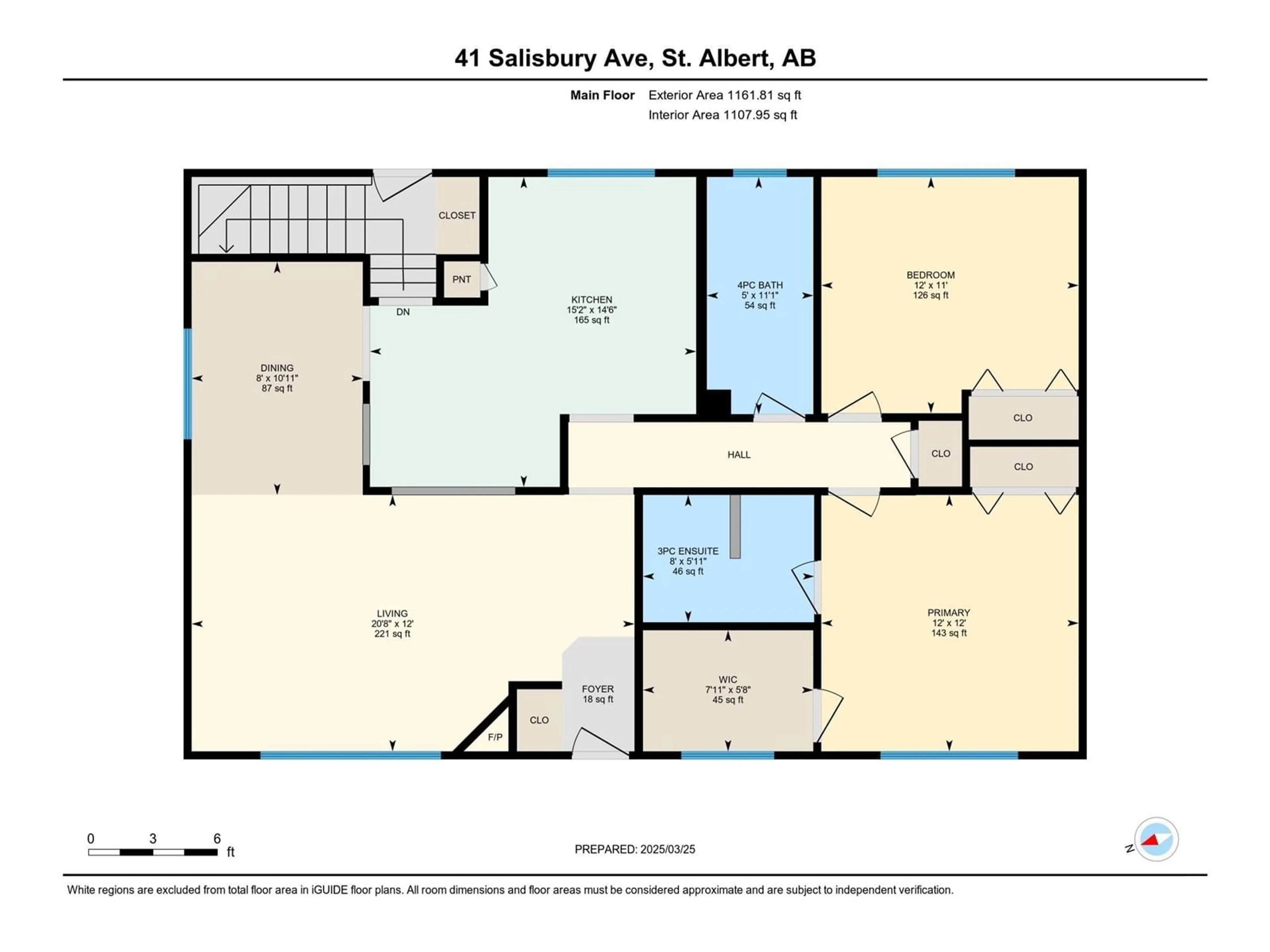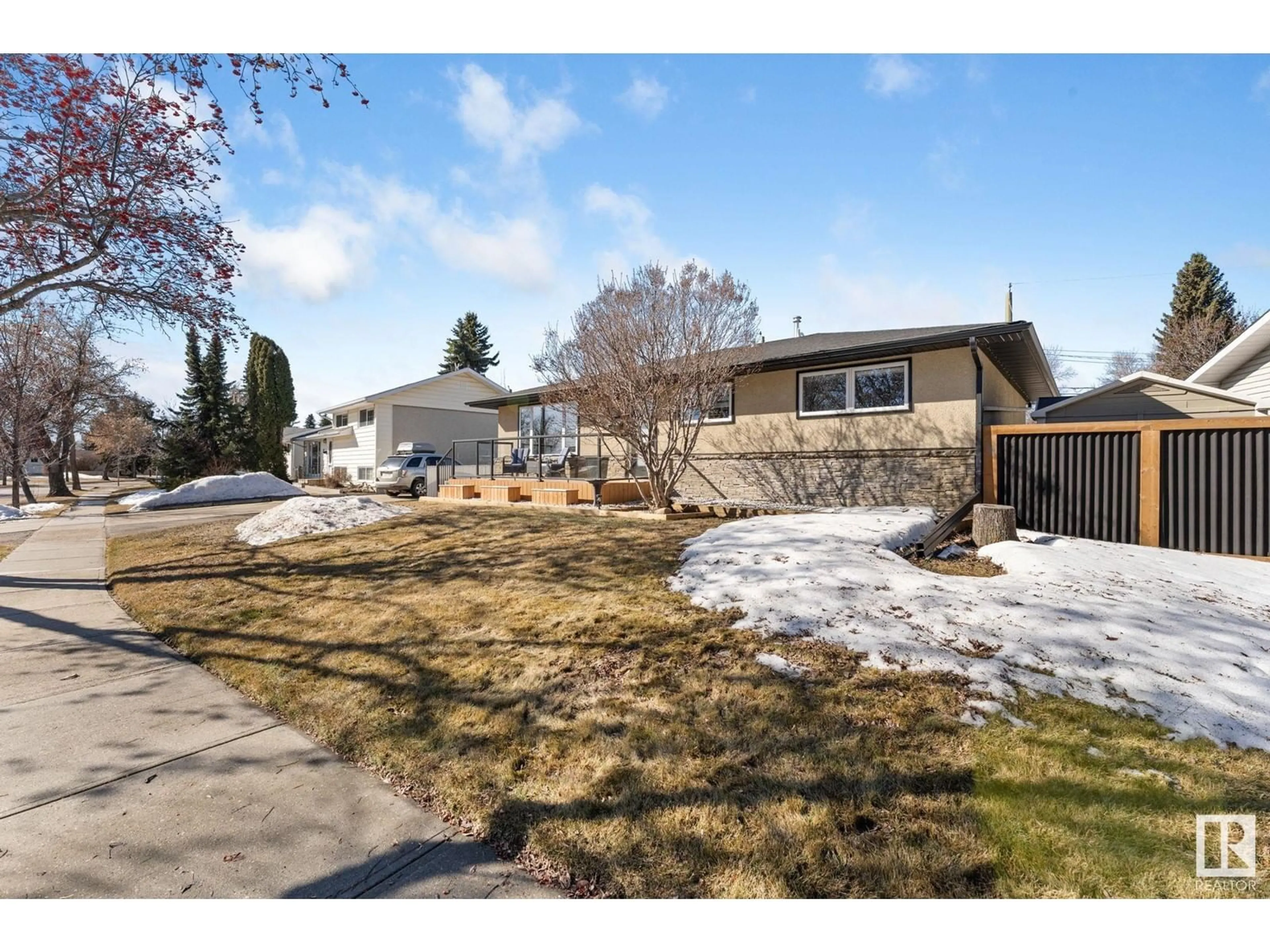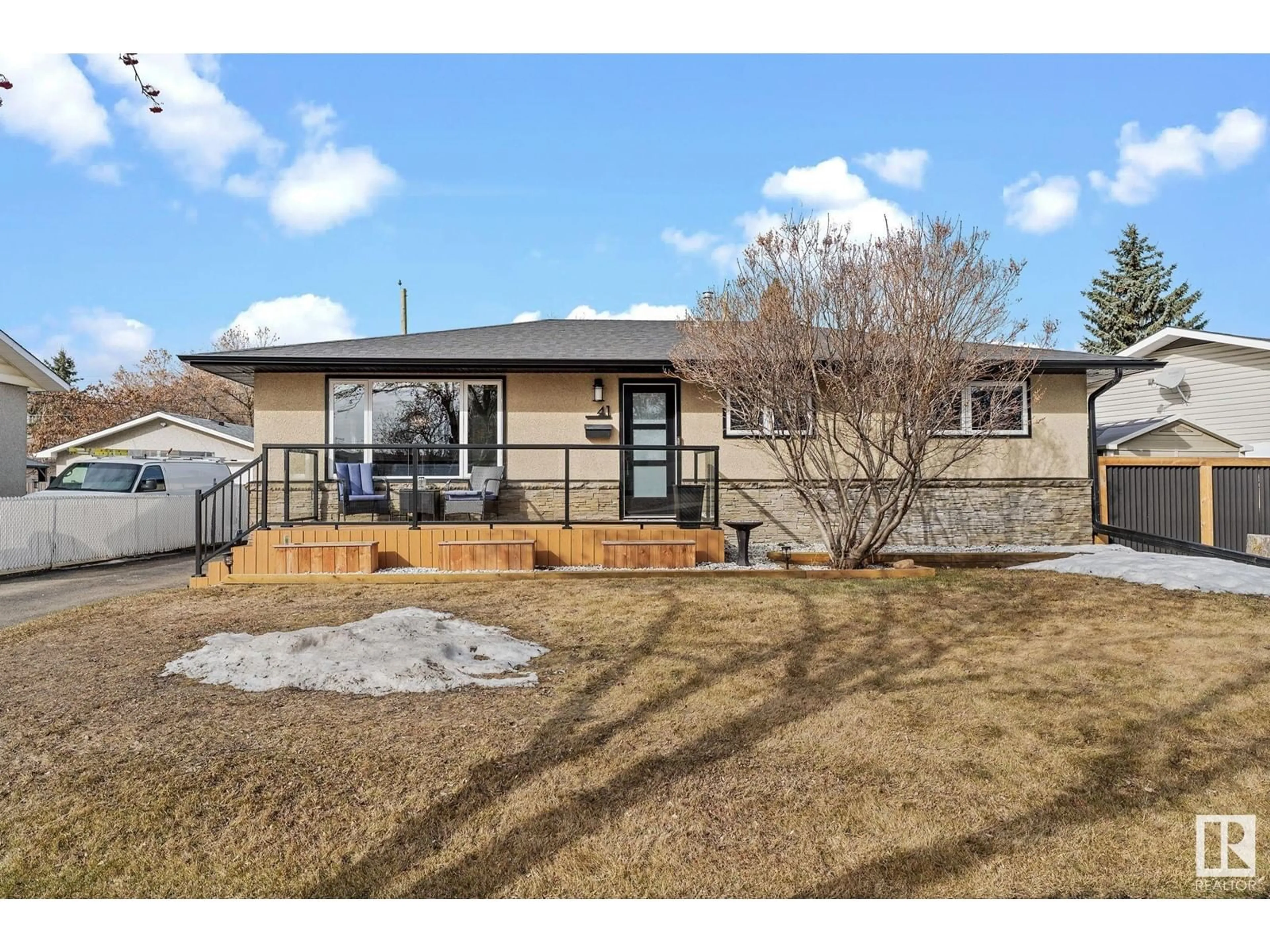41 SALISBURY AV, St. Albert, Alberta T8N0M2
Contact us about this property
Highlights
Estimated ValueThis is the price Wahi expects this property to sell for.
The calculation is powered by our Instant Home Value Estimate, which uses current market and property price trends to estimate your home’s value with a 90% accuracy rate.Not available
Price/Sqft$451/sqft
Est. Mortgage$2,255/mo
Tax Amount ()-
Days On Market1 day
Description
Discover the perfect blend of thoughtful upgrades and timeless charm in this beautifully updated bungalow. Bright and airy, the open-concept living and dining areas overlook a stunning kitchen featuring crisp white cabinetry, quartz countertops, and high-end appliances—perfect for entertaining and everyday living. The primary suite is a true sanctuary, boasting a brand-new 3-piece ensuite and walk-in closet with custom shelving. A spacious secondary bedroom and a stylish 4-piece bath complete the main level. Downstairs, enjoy a cozy family room with a bar feature, two versatile dens, a 3-piece bath, and a generous storage room. Notable highlights inc: newly added air conditioner, massive 23x25 garage with new furnace, lovely landscaping and incredible curb appeal. Step outside to a west-facing backyard oasis with a large deck and a dedicated hot tub area—ideal for relaxing evenings. Nestled on a picturesque tree-lined street, this home is within walking distance to top-rated schools, parks and amenities. (id:39198)
Upcoming Open House
Property Details
Interior
Features
Basement Floor
Family room
3.7 m x 8.39 mDen
3.66 m x 3.68 mProperty History
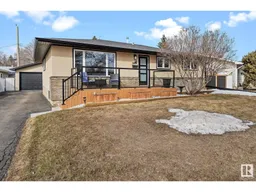 54
54
