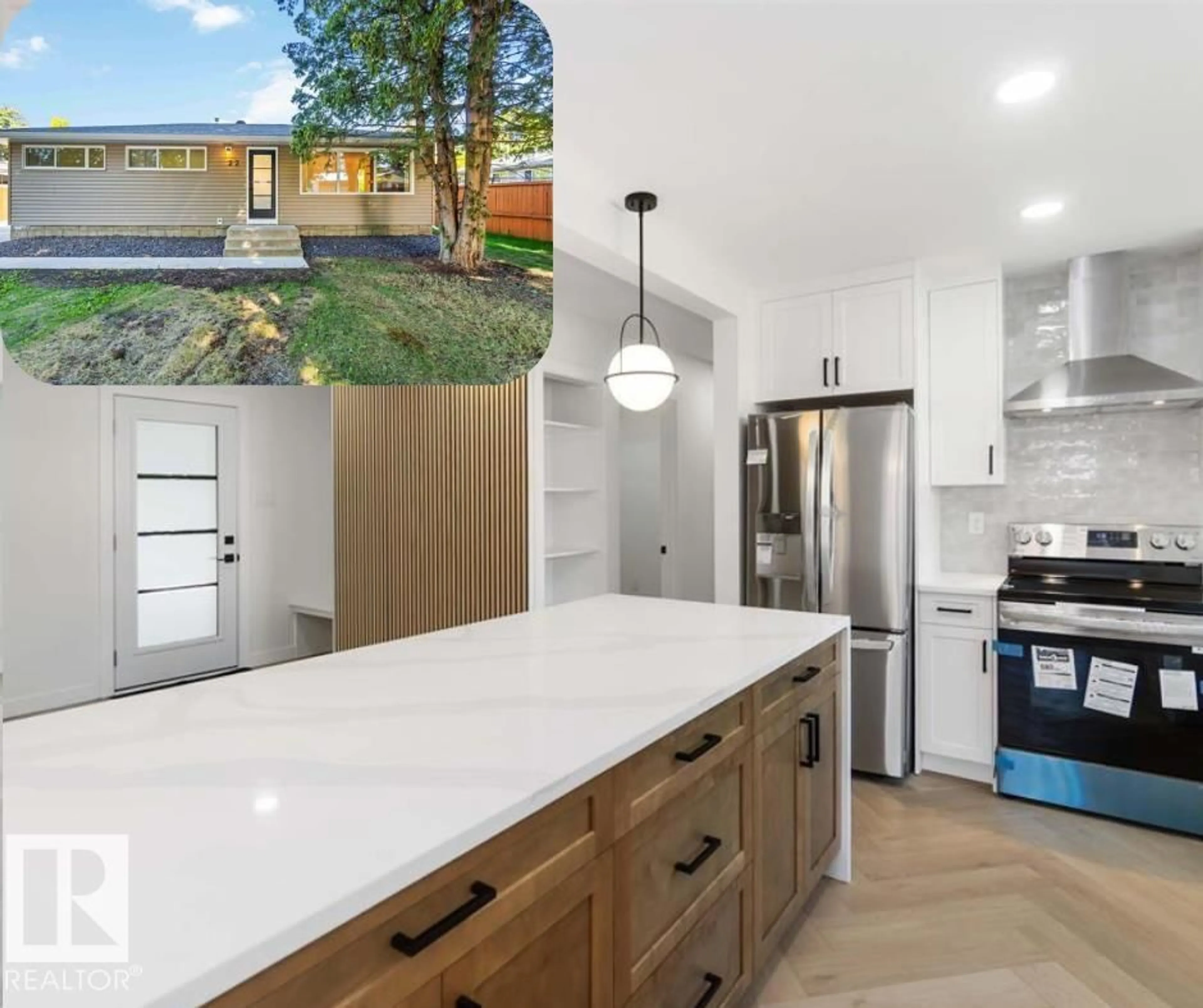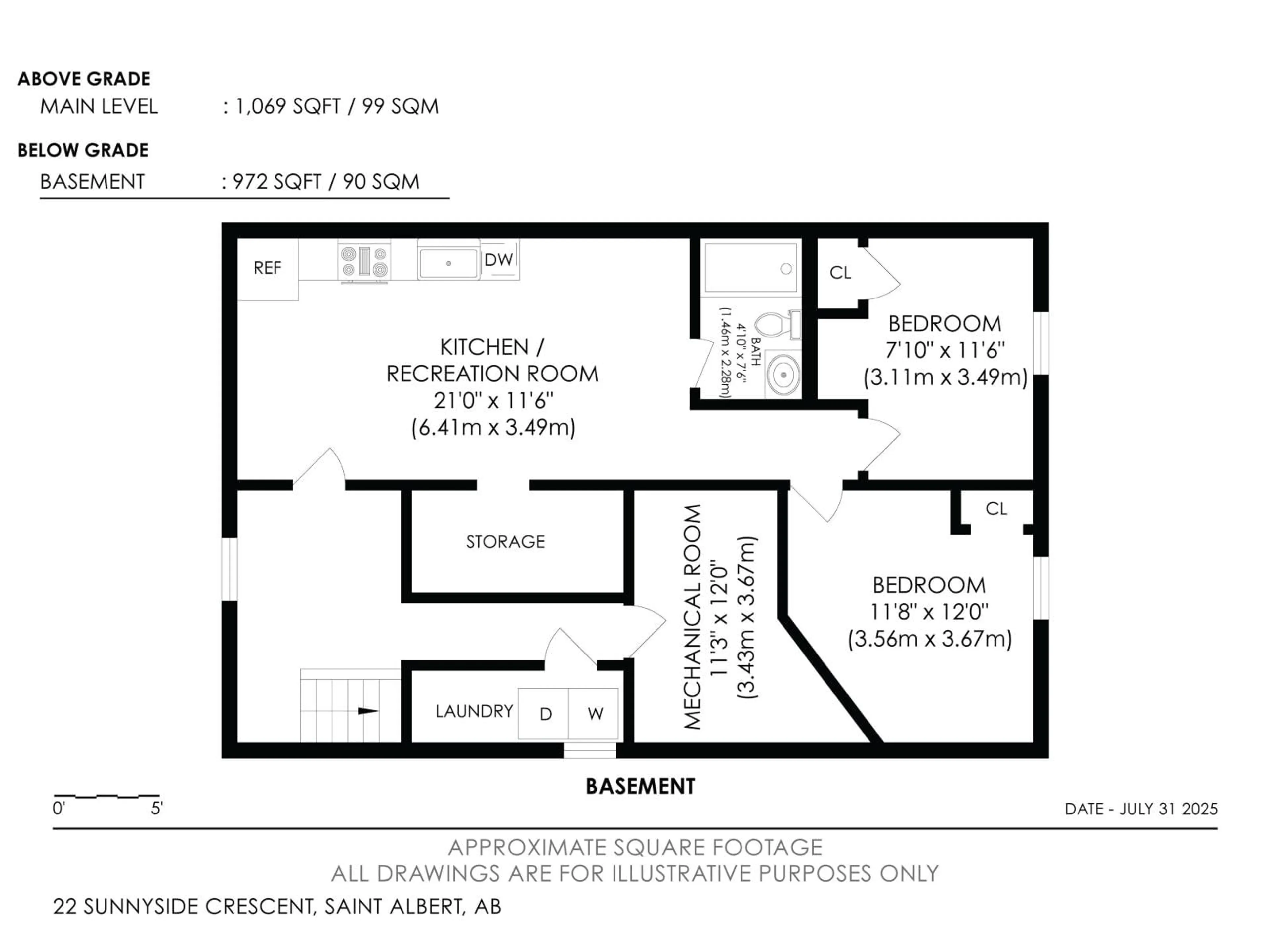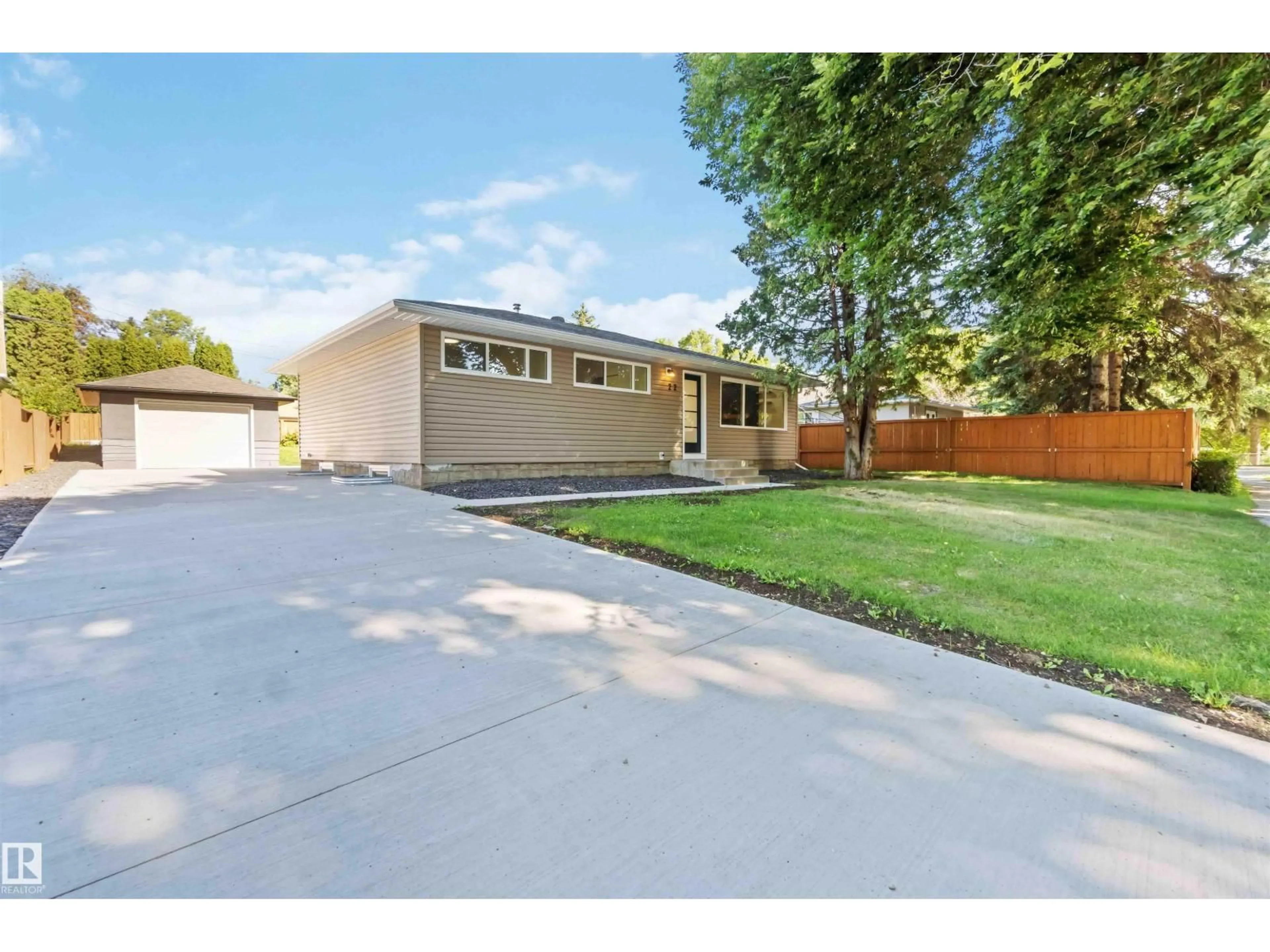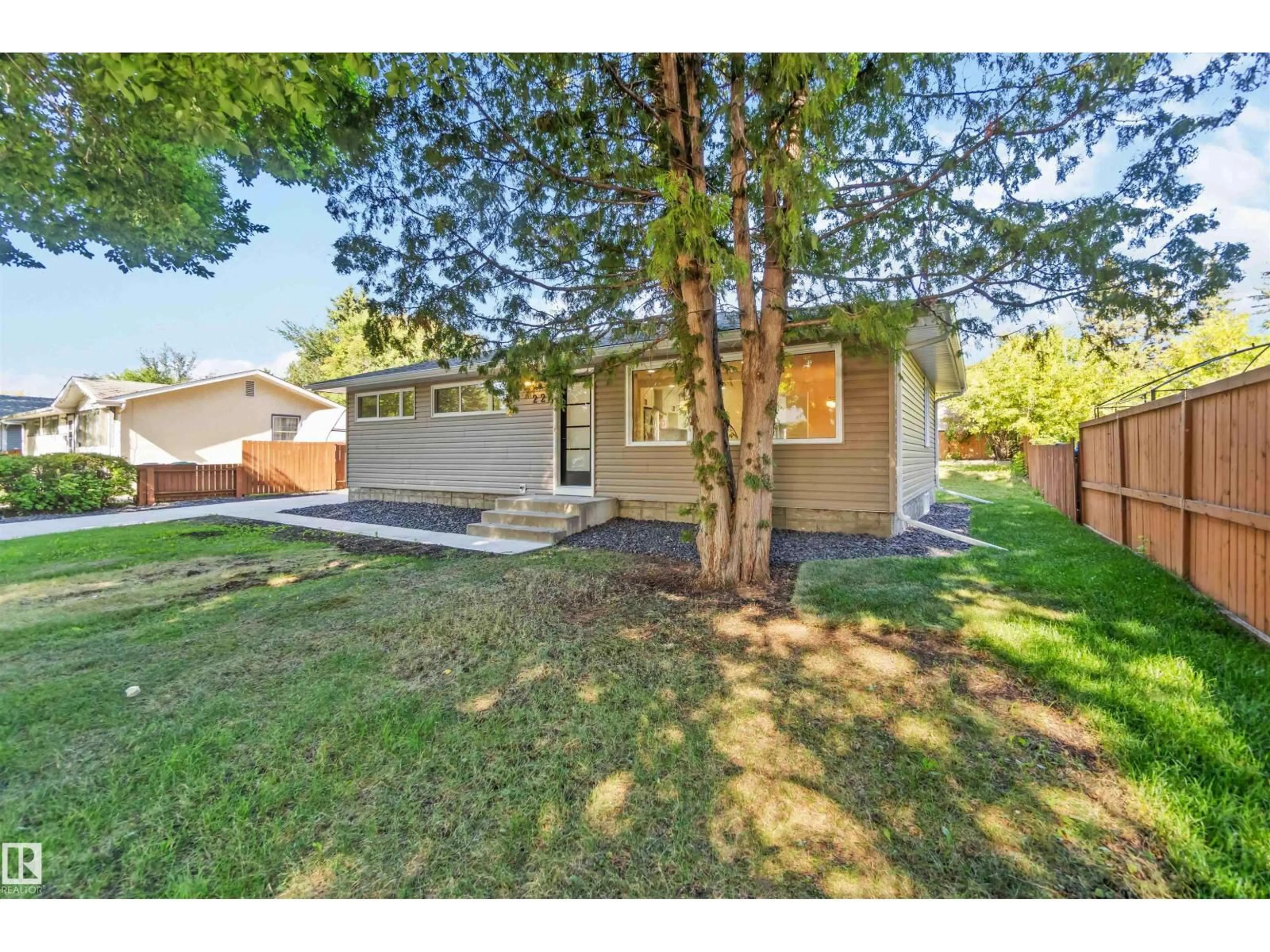22 SUNNYSIDE CR, St. Albert, Alberta T8N0J5
Contact us about this property
Highlights
Estimated valueThis is the price Wahi expects this property to sell for.
The calculation is powered by our Instant Home Value Estimate, which uses current market and property price trends to estimate your home’s value with a 90% accuracy rate.Not available
Price/Sqft$468/sqft
Monthly cost
Open Calculator
Description
Fully renovated with quality material and workmanship throughout. This property has been completely transformed, both inside and out. The open and bright main floor features an electric fireplace with tile surround and a stained-grade mantle with floating shelves. The kitchen contains stainless steel appliances, a subway tile backsplash, and a beautiful wood island with quartz countertops, incl. a waterfall feature. Plenty of cabinets and counter space. Herringbone pattern vinyl plank lines the entire main floor. Down the hall you'll find 3 large bedrooms and a main bath. Downstairs contains a SECOND KITCHEN, living room, 2 bedrooms, laundry area, and a full bathroom. Too many upgrades to list, including a high-efficiency furnace, vinyl windows, vinyl siding, shingles, and landscaping. New concrete was poured for the driveway and garage pad. The City replaced the sewer a few years ago. This home is a must see! Close to greenspace, parks, schools, shopping, and transportation in the heart of St. Albert. (id:39198)
Property Details
Interior
Features
Basement Floor
Second Kitchen
Family room
Bedroom 4
Bedroom 5
Property History
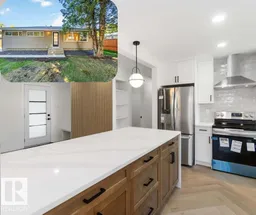 52
52
