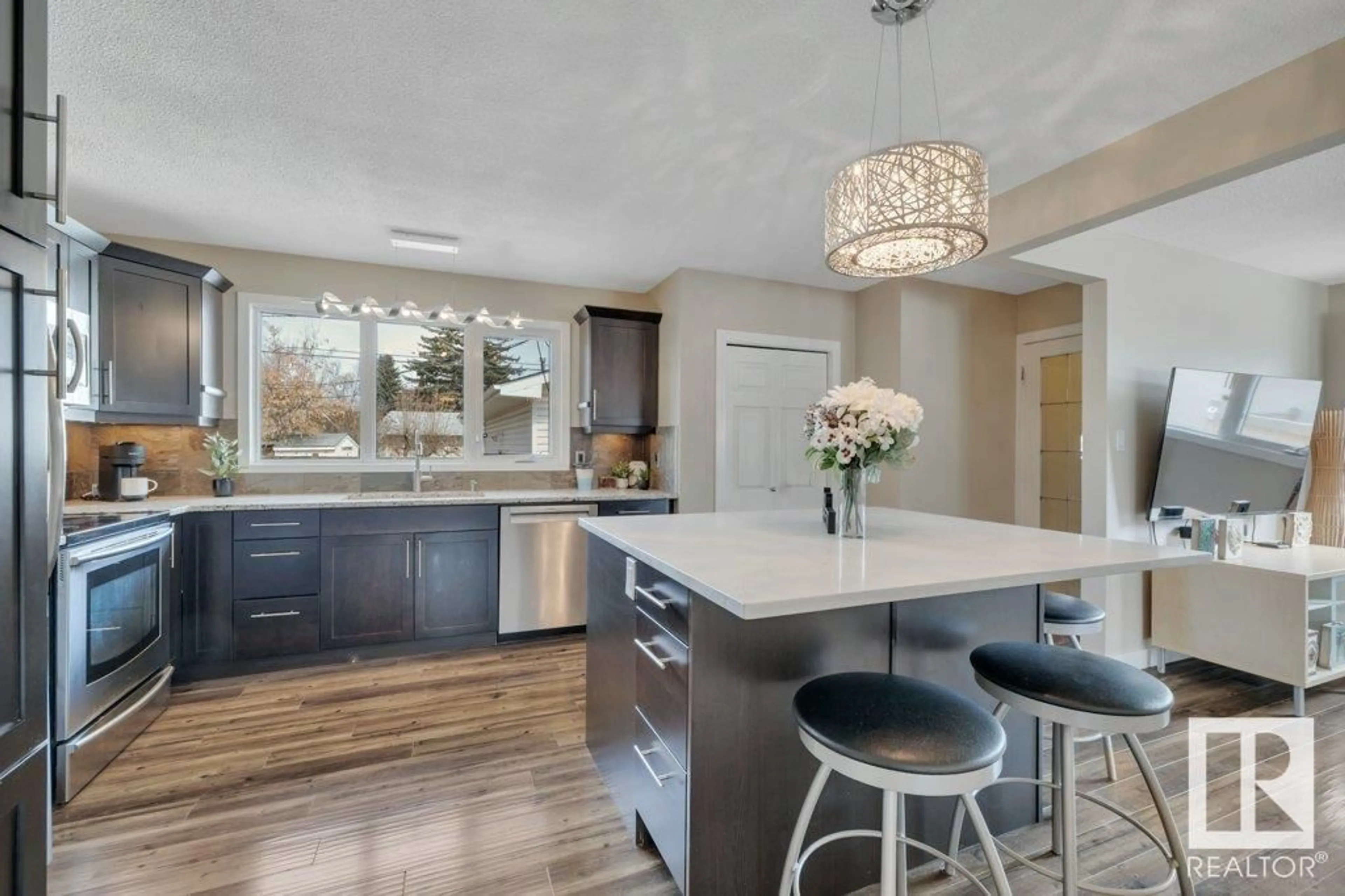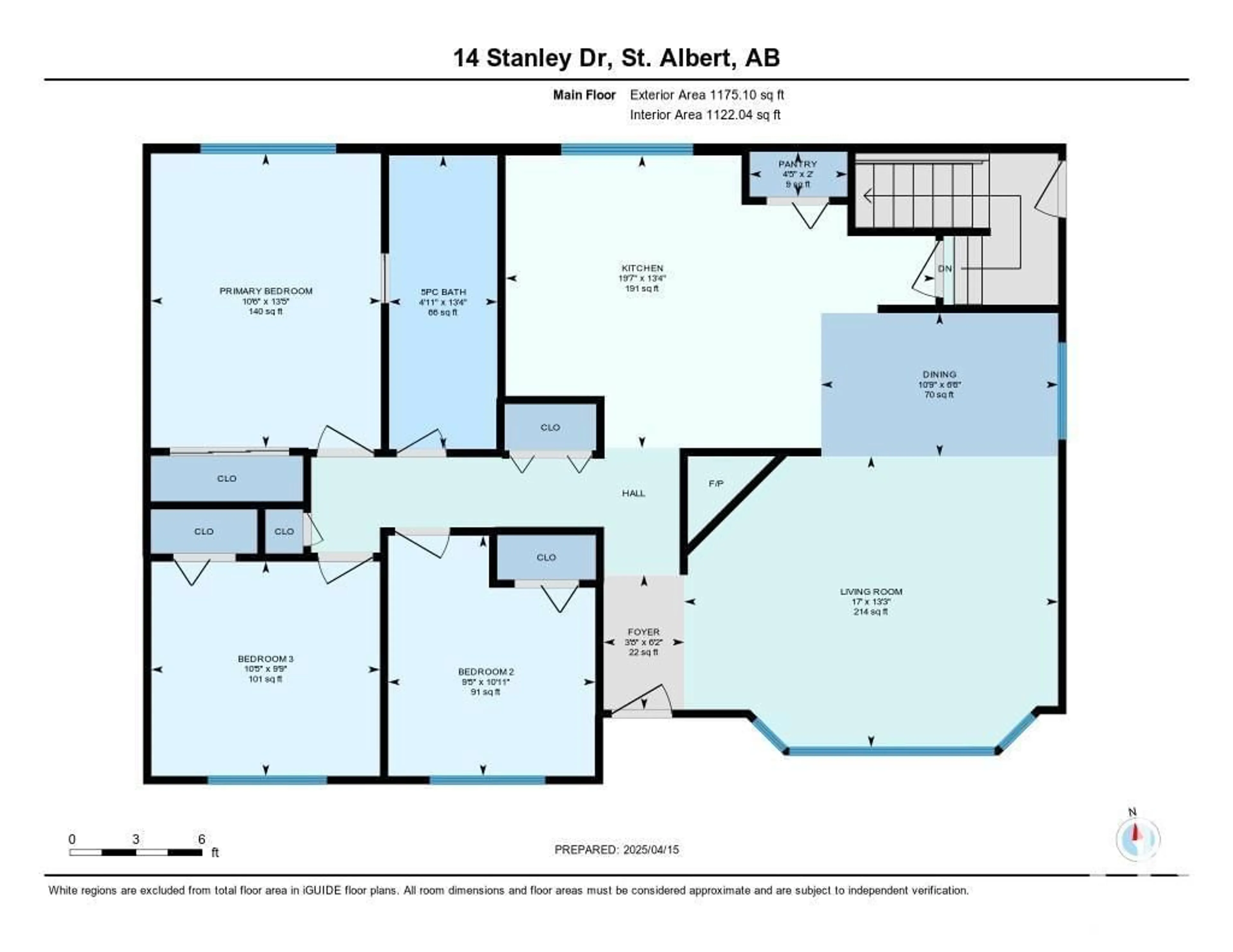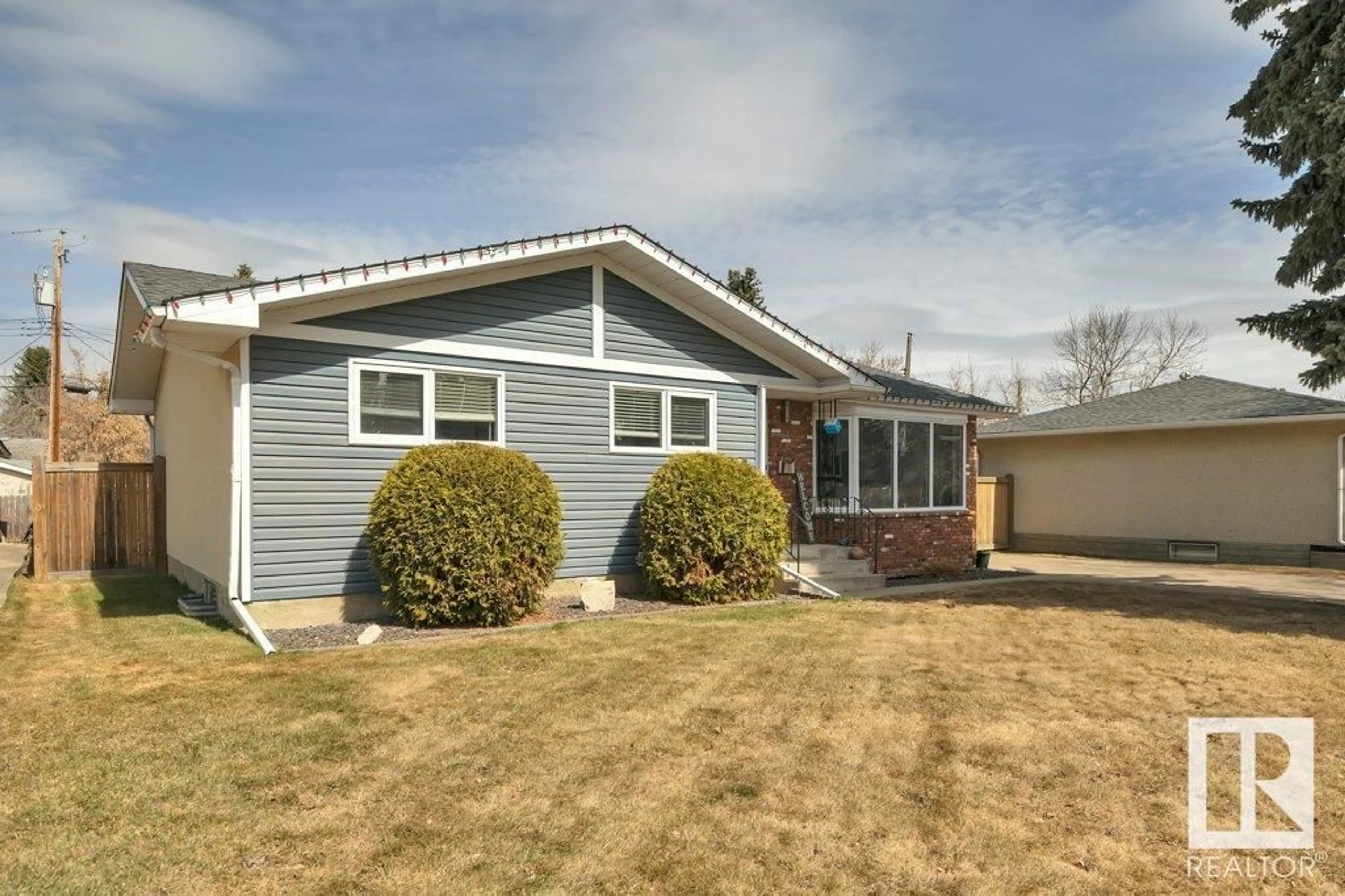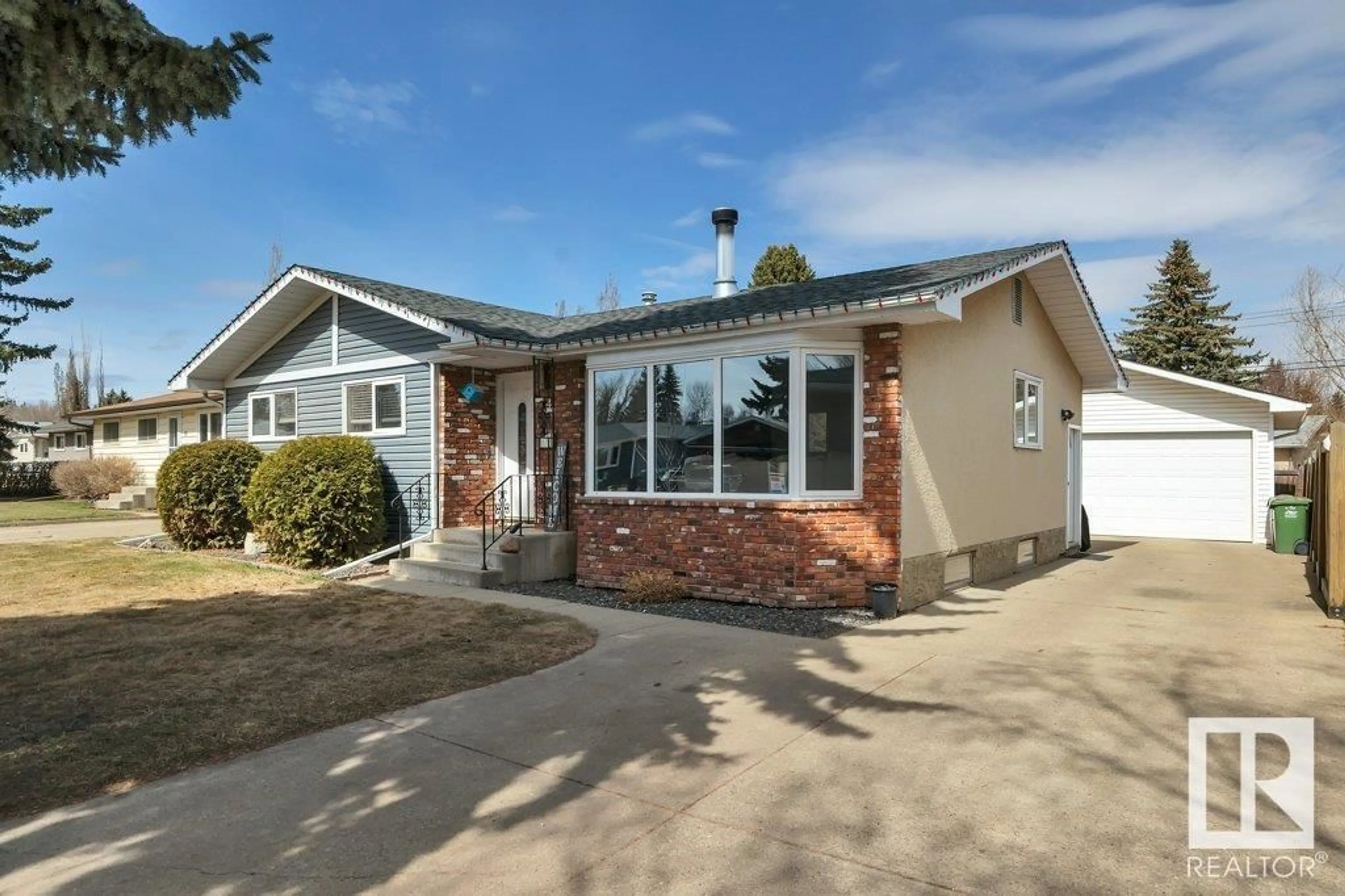14 STANLEY DR, St. Albert, Alberta T8N0J7
Contact us about this property
Highlights
Estimated ValueThis is the price Wahi expects this property to sell for.
The calculation is powered by our Instant Home Value Estimate, which uses current market and property price trends to estimate your home’s value with a 90% accuracy rate.Not available
Price/Sqft$446/sqft
Est. Mortgage$2,255/mo
Tax Amount ()-
Days On Market5 days
Description
WOW!!Beautifully RENO'D home with effective age 2015!Most recent upgrades being:NEW massive ISLAND and wet BAR with QUARTZ countertops, Completely REPAINTED with fresh light Decor, SUN-FILLED WEST BAY WINDOW (2022) to complete upstairs all NEWER WINDOWS and DOORS,CENTRAL A/C (2024), Other renos since 2015:30 year SHINGLES, FLOORING,TRIM, BASEBOARDs throughout, SIDING,total KITCHEN & BATHROOMS with one being a 5pce having a BARN DOOR to the cheater ENSUITE,OPEN DESIGN between Kitchen,Dining and Livingroom, FENCE, SHED and WINDOWS, All new LIGHTING with many POT LIGHTS in the SPACIOUS FAMILY room. More features:HEATER in 23'x24' GARAGE, STONE FACING wood burning FIREPLACE, total 2225ft2 updated living space with 4 BEDROOMS! Located in Desirable STURGEON HEIGHTS on a QUIET street with WALKING distance to PAUL KANE & LEO NICKERSON schools, POOL,RED WILLOW TRAIL, PARKS & PLAYGROUND & all AMENITIES. It's a QUICK trip to downtown Edmonton too!All situated on a LARGE LOT that's 62'6 W for almost 7000 ft2. Enjoy! (id:39198)
Property Details
Interior
Features
Main level Floor
Living room
13' x 17'Dining room
6'6" x 10'9"Kitchen
13' x 20'Primary Bedroom
10'6" x 13'5"Exterior
Parking
Garage spaces -
Garage type -
Total parking spaces 4
Property History
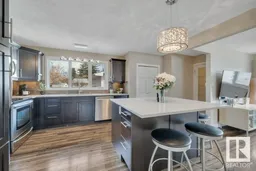 68
68
