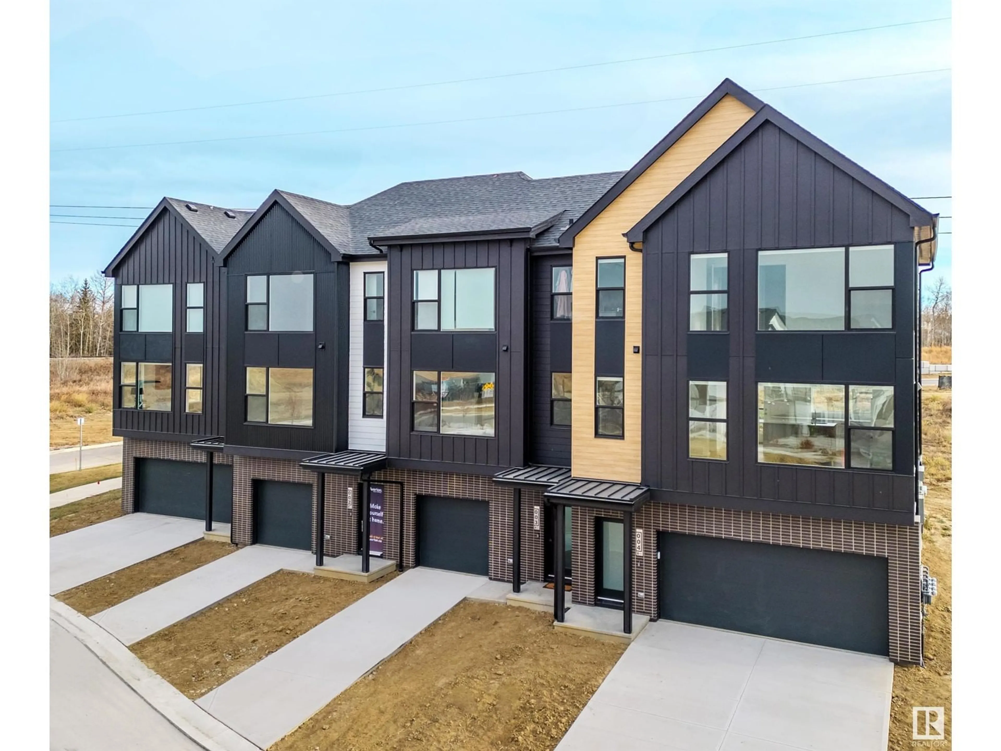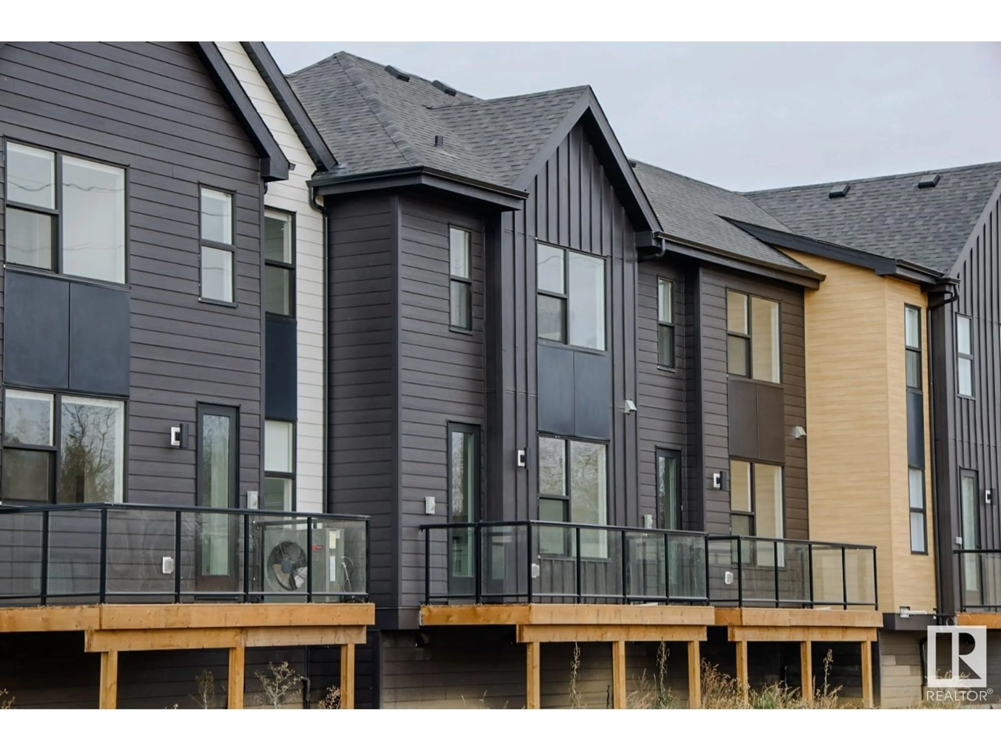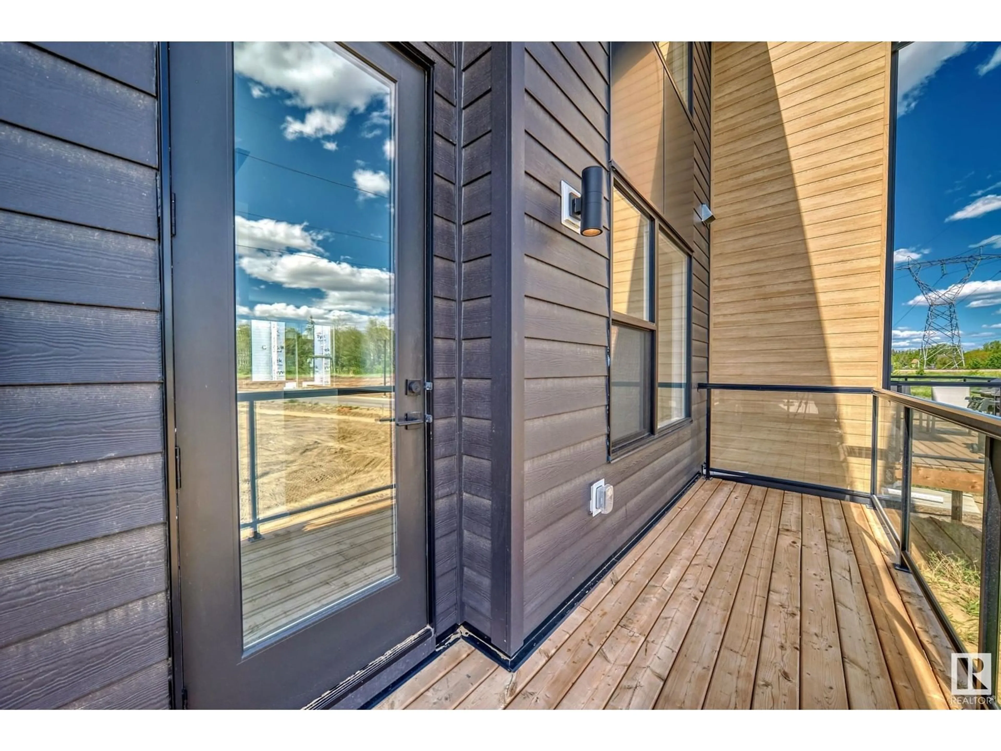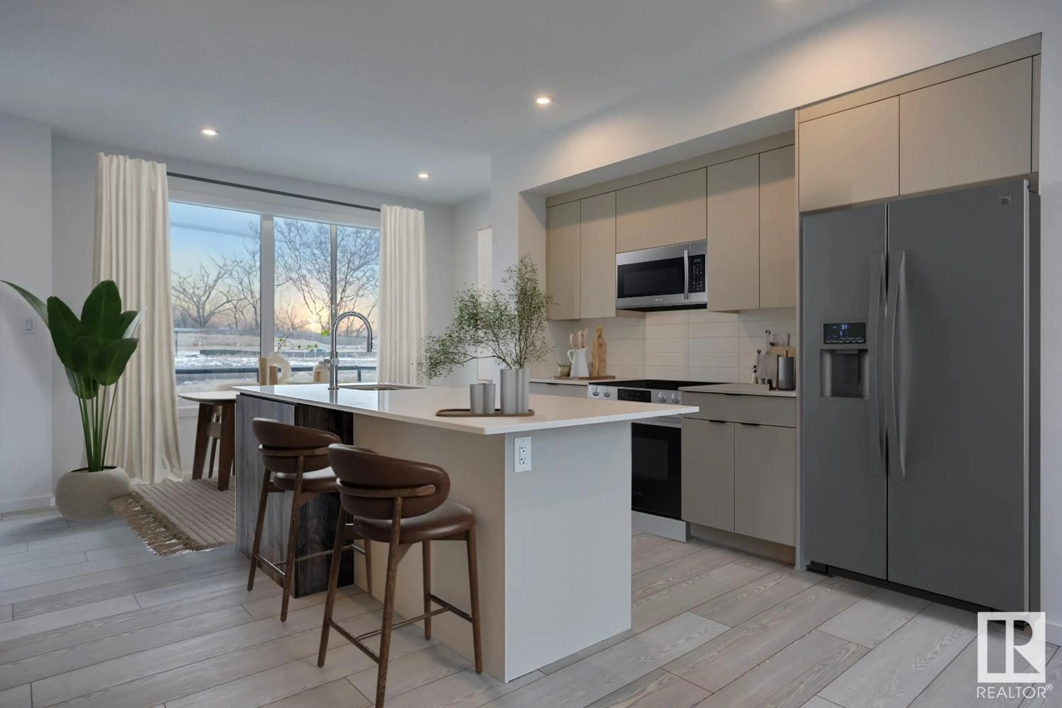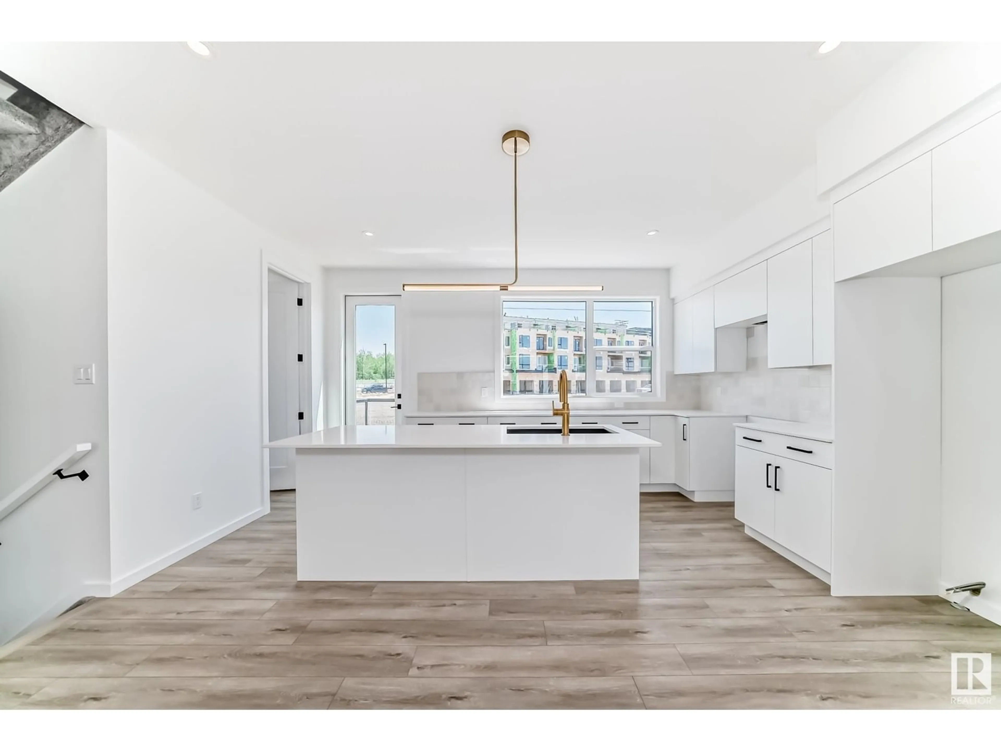5 - 8 RONDEAU DR, St. Albert, Alberta T8N7X8
Contact us about this property
Highlights
Estimated valueThis is the price Wahi expects this property to sell for.
The calculation is powered by our Instant Home Value Estimate, which uses current market and property price trends to estimate your home’s value with a 90% accuracy rate.Not available
Price/Sqft$383/sqft
Monthly cost
Open Calculator
Description
Nestled alongside green spaces, this 3-level Trailside end unit combines modern design and thoughtful features across 1,400+ sq. ft. of living space. With 3 bedrooms, 2.5 baths, and a custom palette of soft white tones and cool wood grain accents, this home is a standout in style and functionality. The upgraded kitchen showcases an island with an eating bar, a matte black silgranit sink, a brass faucet, and a built-in microwave. The great room is highlighted by a 42” electric fireplace set against a dark accent wall, while upgraded vinyl plank flooring brings elegance to the second floor. Outdoor living is a breeze with a spacious rear deck, perfect for entertaining. Additional conveniences include a second-floor laundry room, a ground-floor foyer with easy access to the double car garage. Enjoy a stress-free lifestyle with year-round exterior maintenance at Midtown. Ready for Spring 2025 Possession. Images and renderings are representative of home layout and/or design only. (id:39198)
Property Details
Interior
Features
Main level Floor
Dining room
5.08 x 5.1Kitchen
4.87 x 3.7Exterior
Parking
Garage spaces -
Garage type -
Total parking spaces 4
Condo Details
Inclusions
Property History
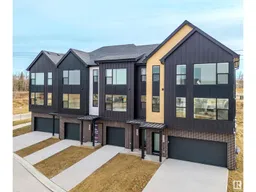 51
51
