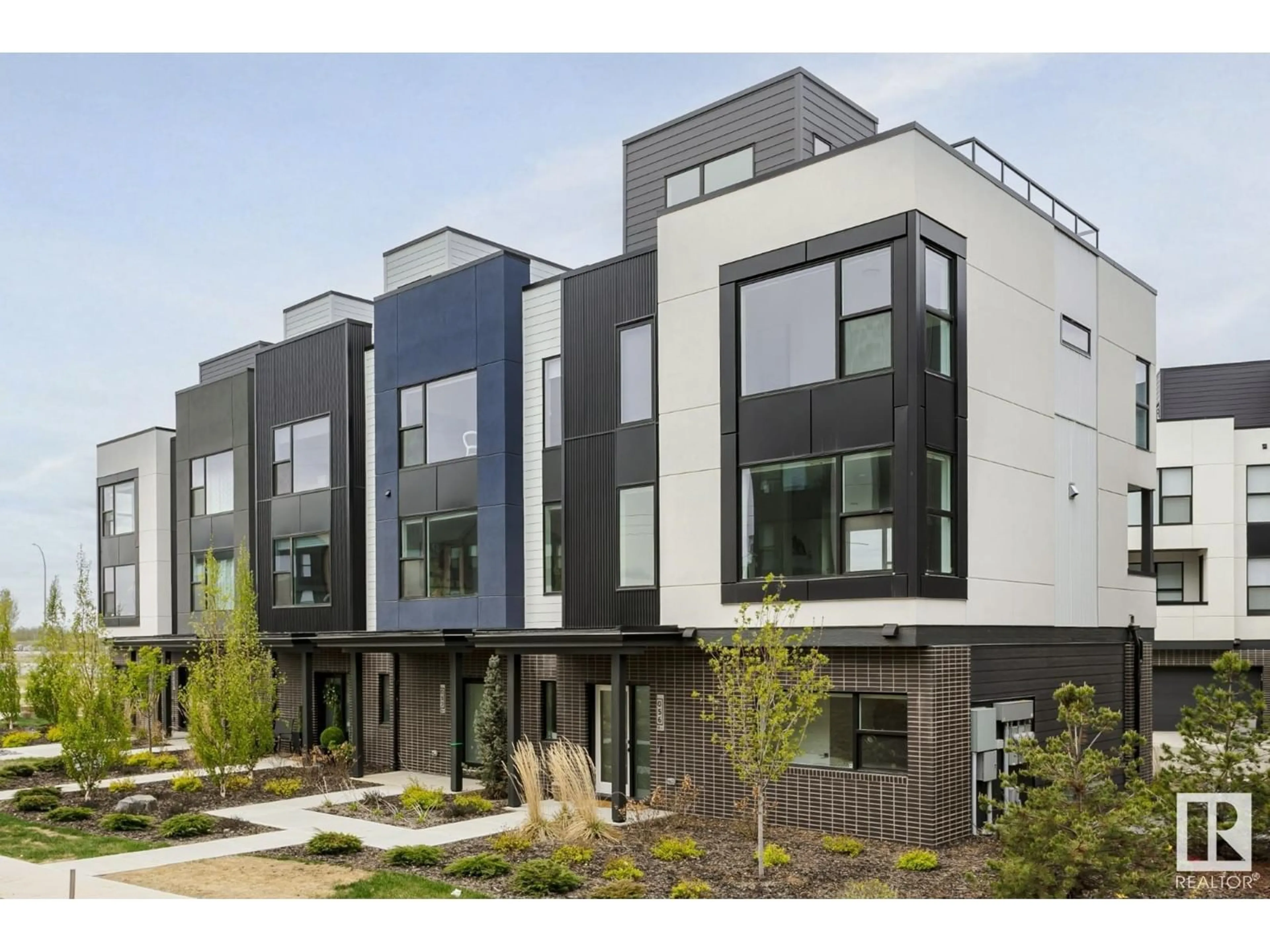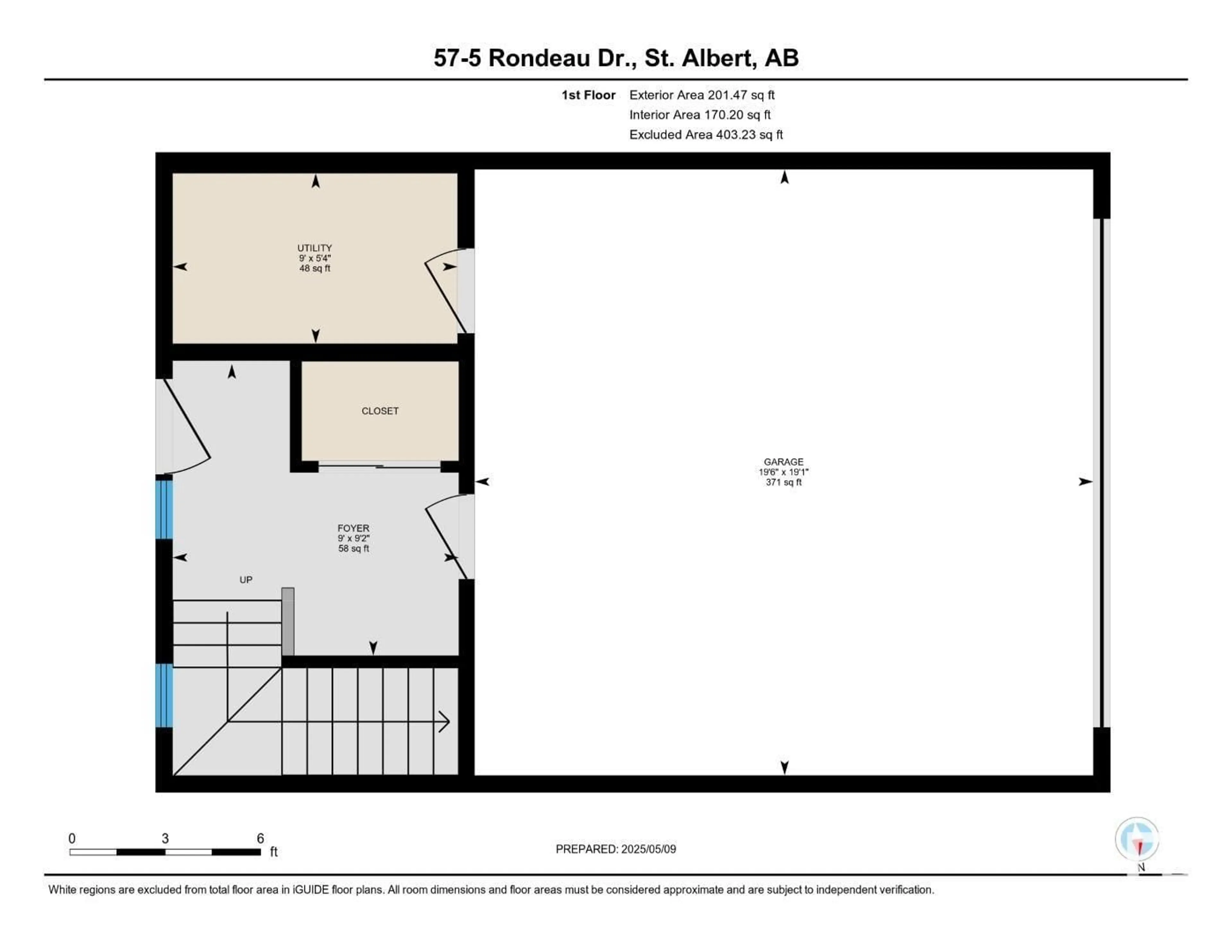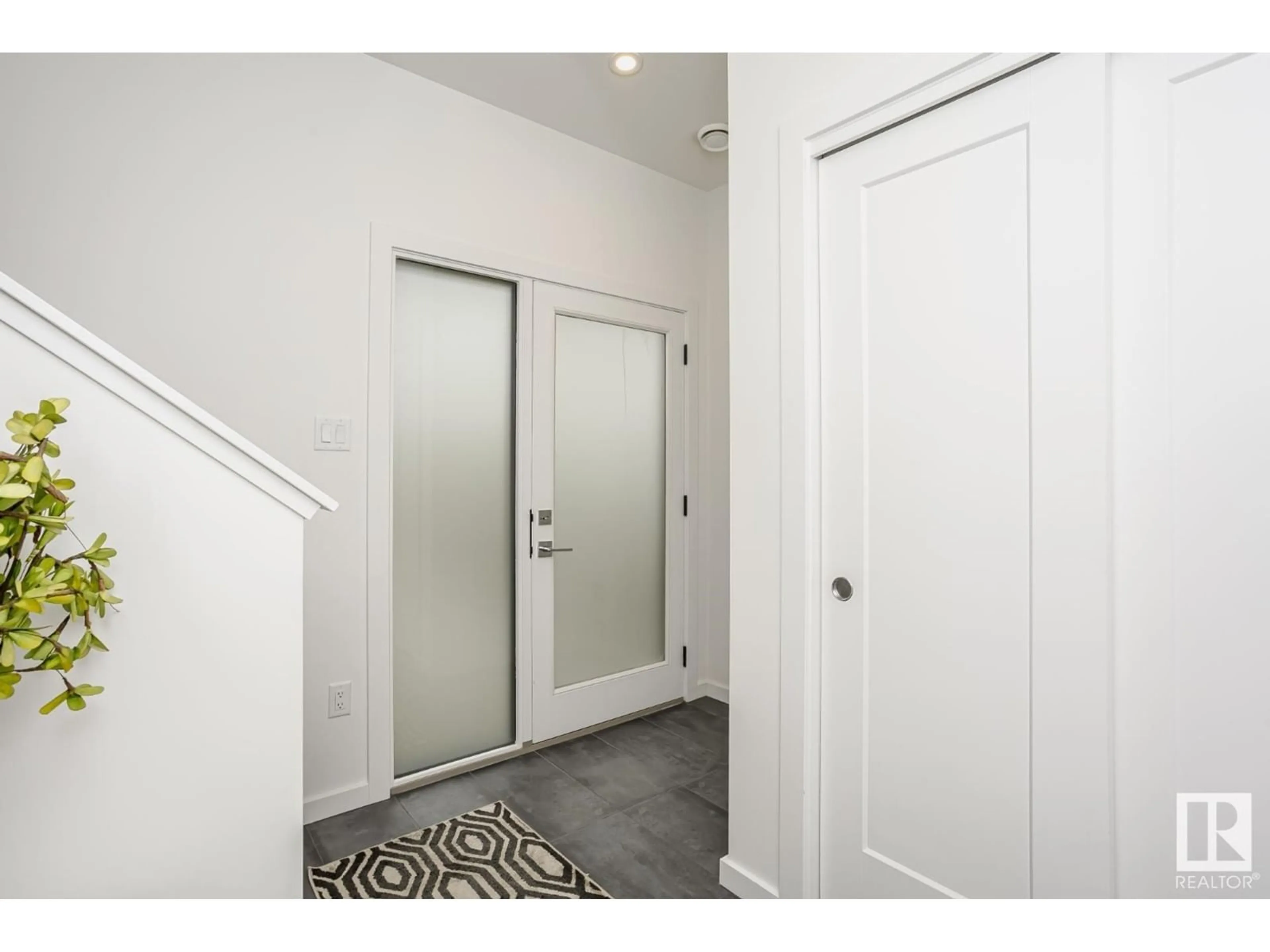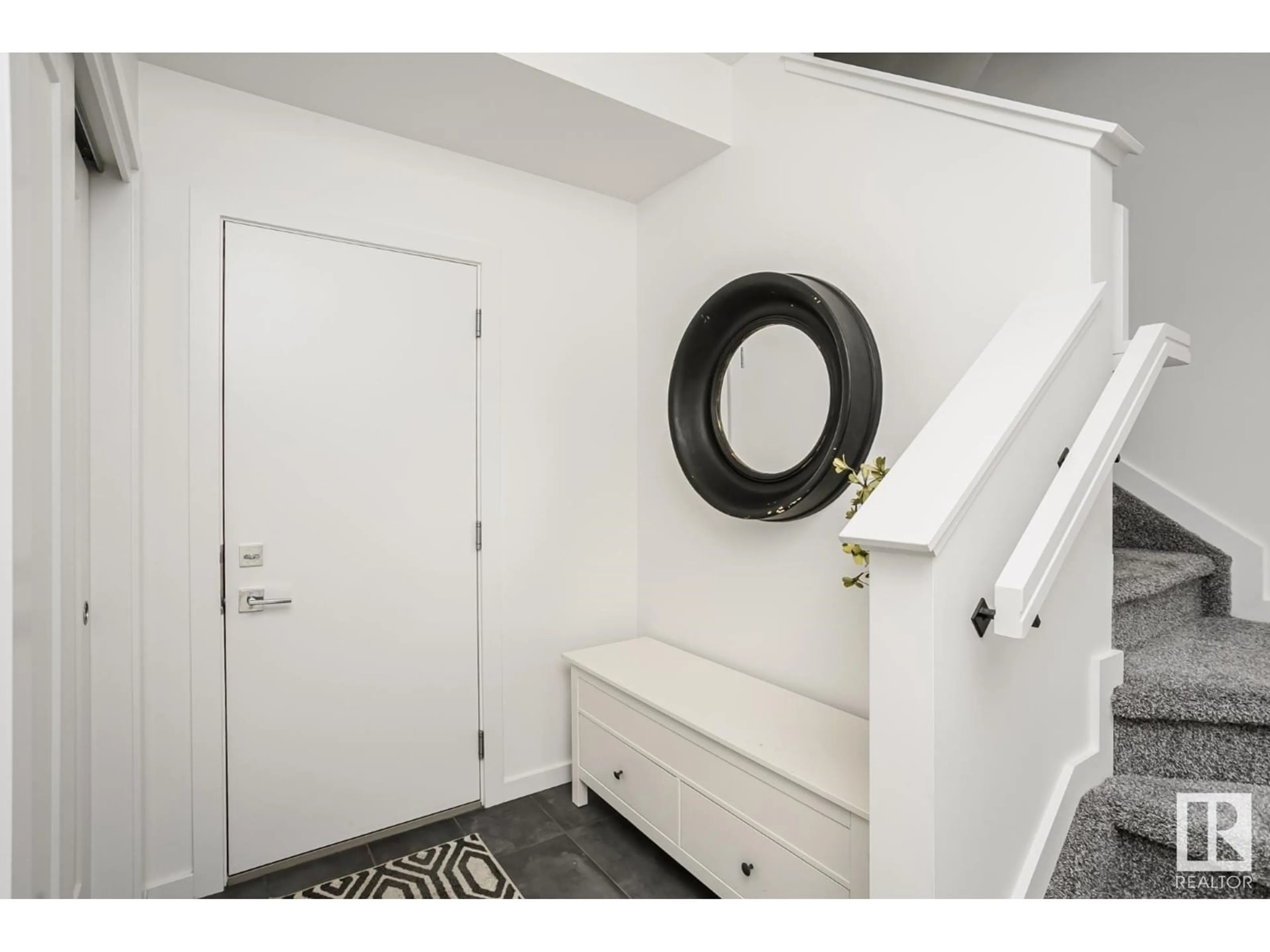5 - 57 RONDEAU DR, St. Albert, Alberta T8N7X8
Contact us about this property
Highlights
Estimated ValueThis is the price Wahi expects this property to sell for.
The calculation is powered by our Instant Home Value Estimate, which uses current market and property price trends to estimate your home’s value with a 90% accuracy rate.Not available
Price/Sqft$284/sqft
Est. Mortgage$1,717/mo
Maintenance fees$135/mo
Tax Amount ()-
Days On Market31 days
Description
Check out the best price by far for a 3 storey unit with double attached garage in Midtown, located in the vibrant and rapidly growing community of South Riel. Close to great amenities. Just across from the Enjoy Centre, Riel Business Park and Recreation Park and Lois Hole provincial park. Ray Gibbons Drive provides quick access to North St Albert and Edmonton. There is also a private Playground and Park area within the complex. This modern home shows extremely well with a bright open main floor plan. 9 ft ceilings and lots of natural light. The two large bedrooms each have their own ensuite and walk in closets. This home has the perfect design for entertaining with an island kitchen open to both living and dining area. High end appliances and quartz countertops. Central Air Conditioning and high quality motorized blinds with rechargeable wands are just some of the amazing upgrades. Low condo fees of $134.95 make this even more attractive. (id:39198)
Property Details
Interior
Features
Main level Floor
Living room
4.65 x 3.06Dining room
3.97 x 2.4Kitchen
4.32 x 4.29Exterior
Parking
Garage spaces -
Garage type -
Total parking spaces 2
Condo Details
Amenities
Ceiling - 9ft, Vinyl Windows
Inclusions
Property History
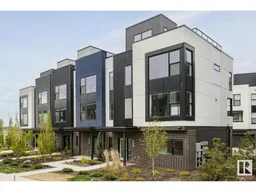 35
35
