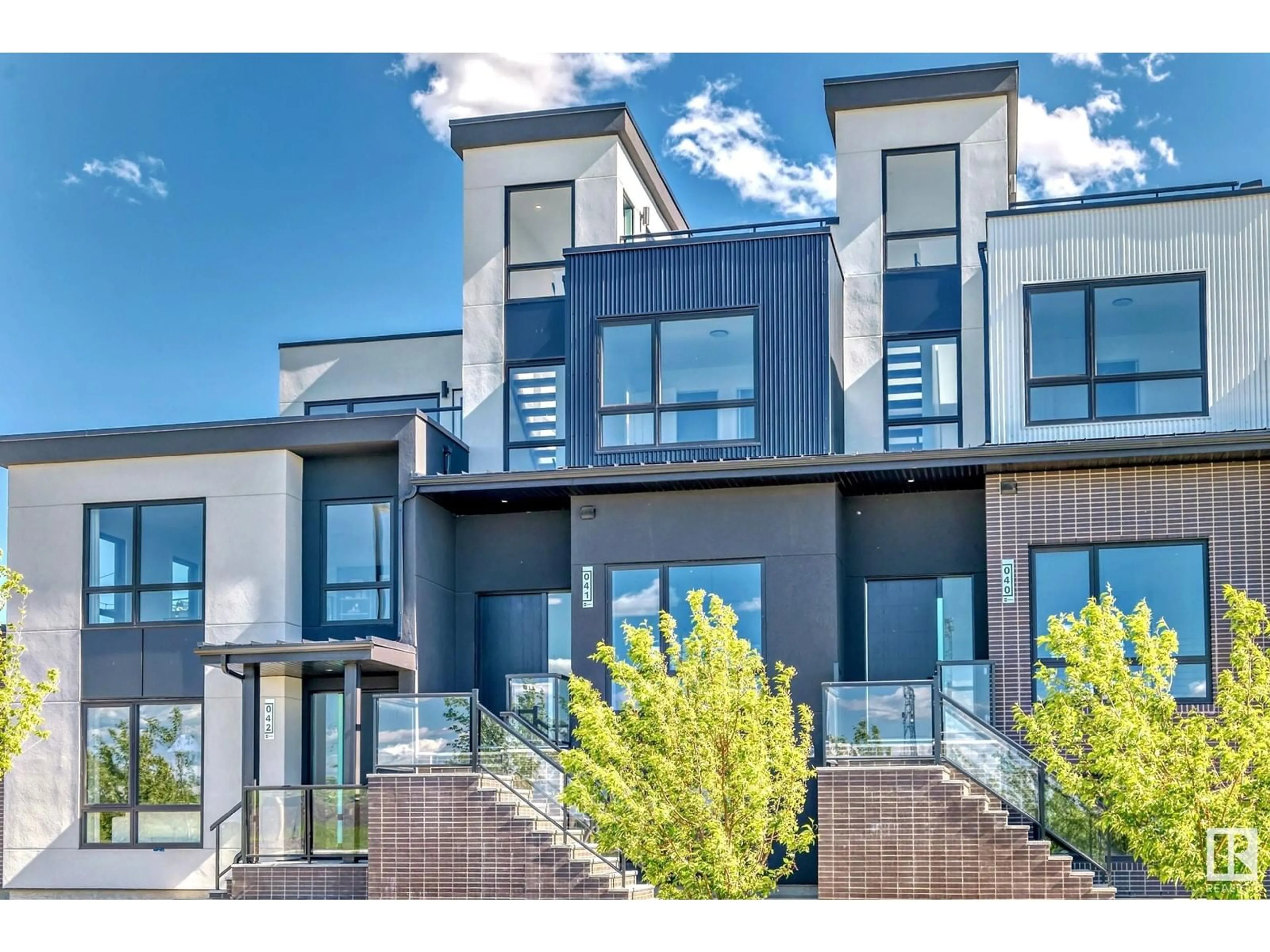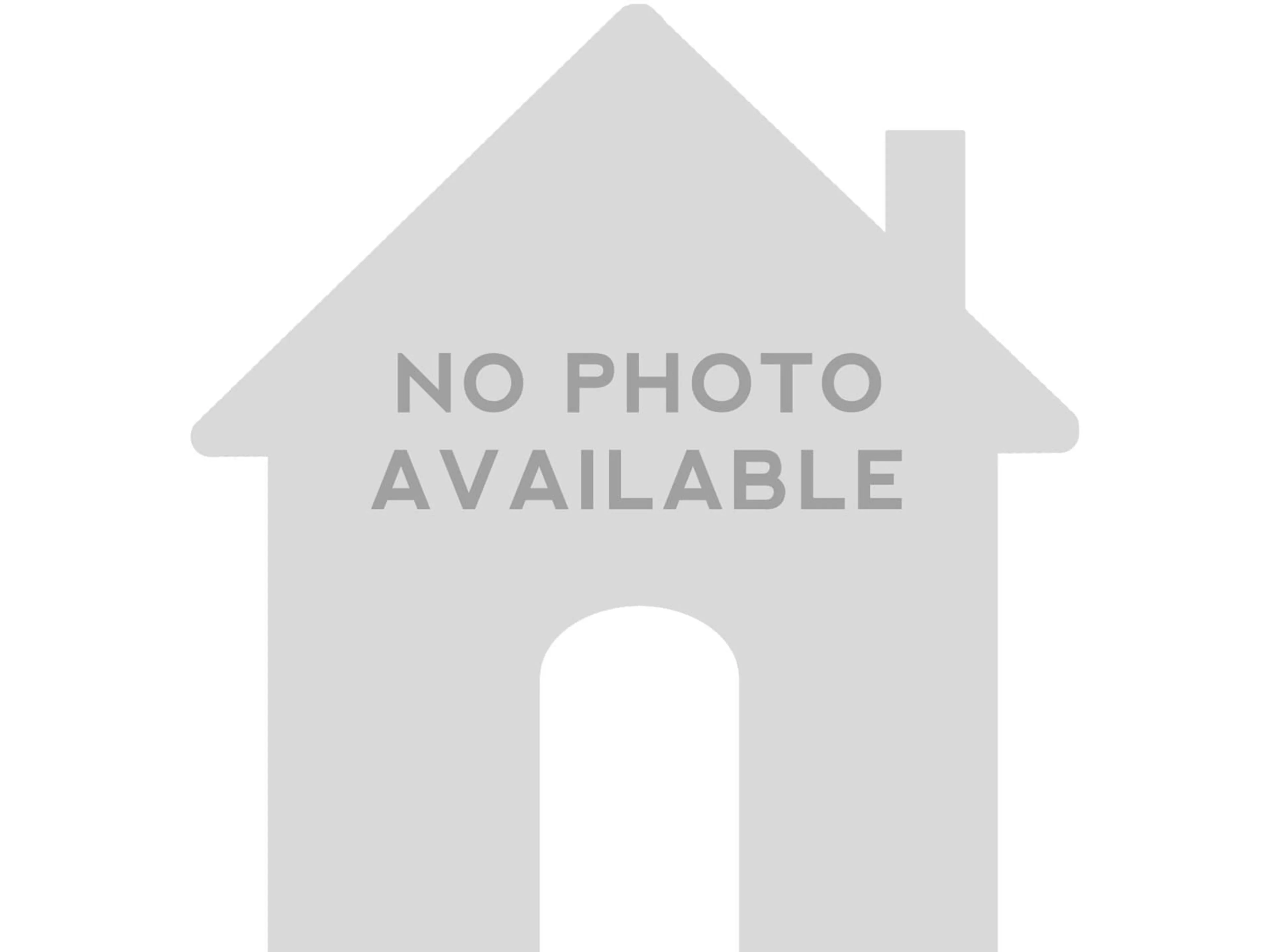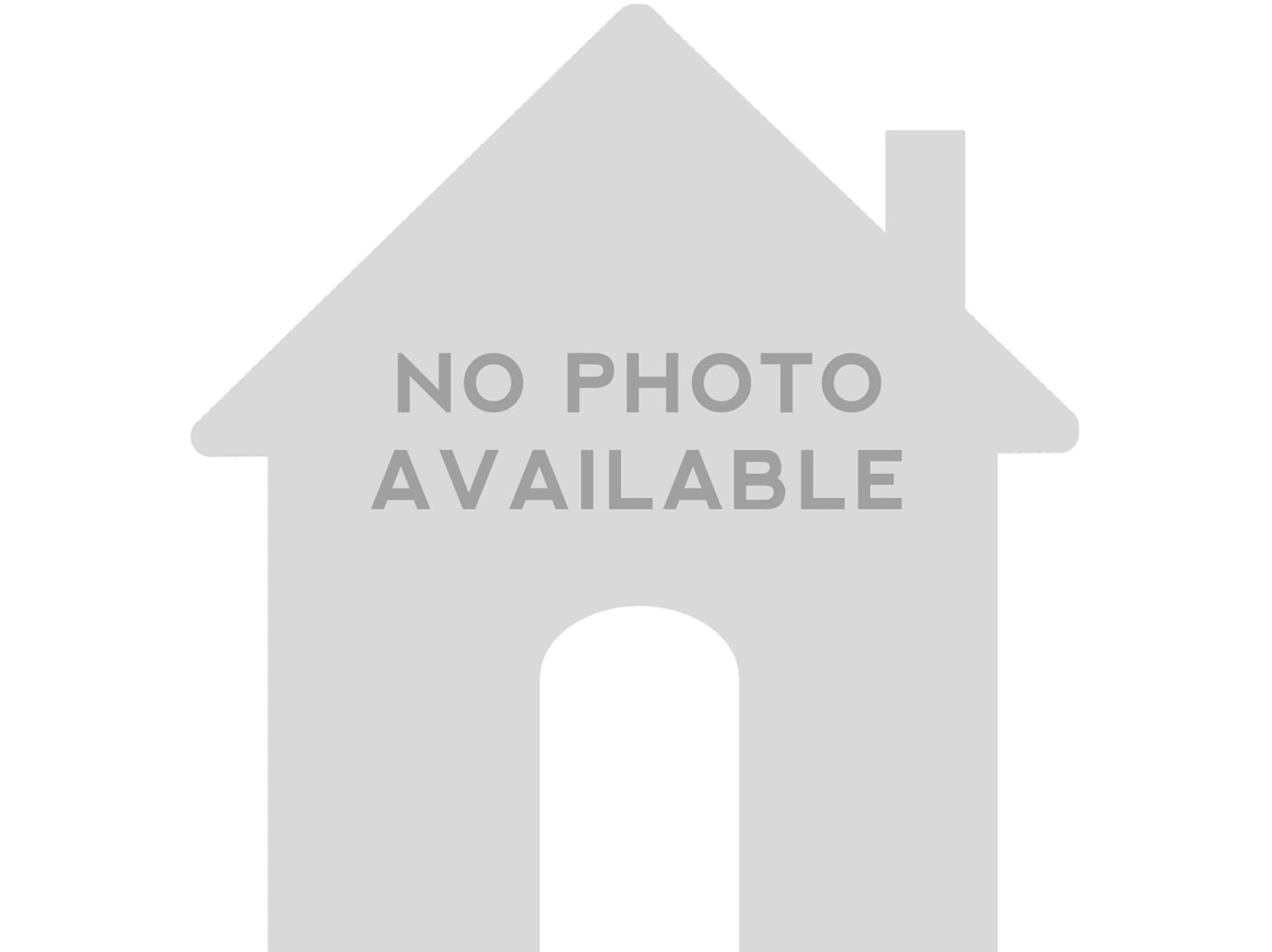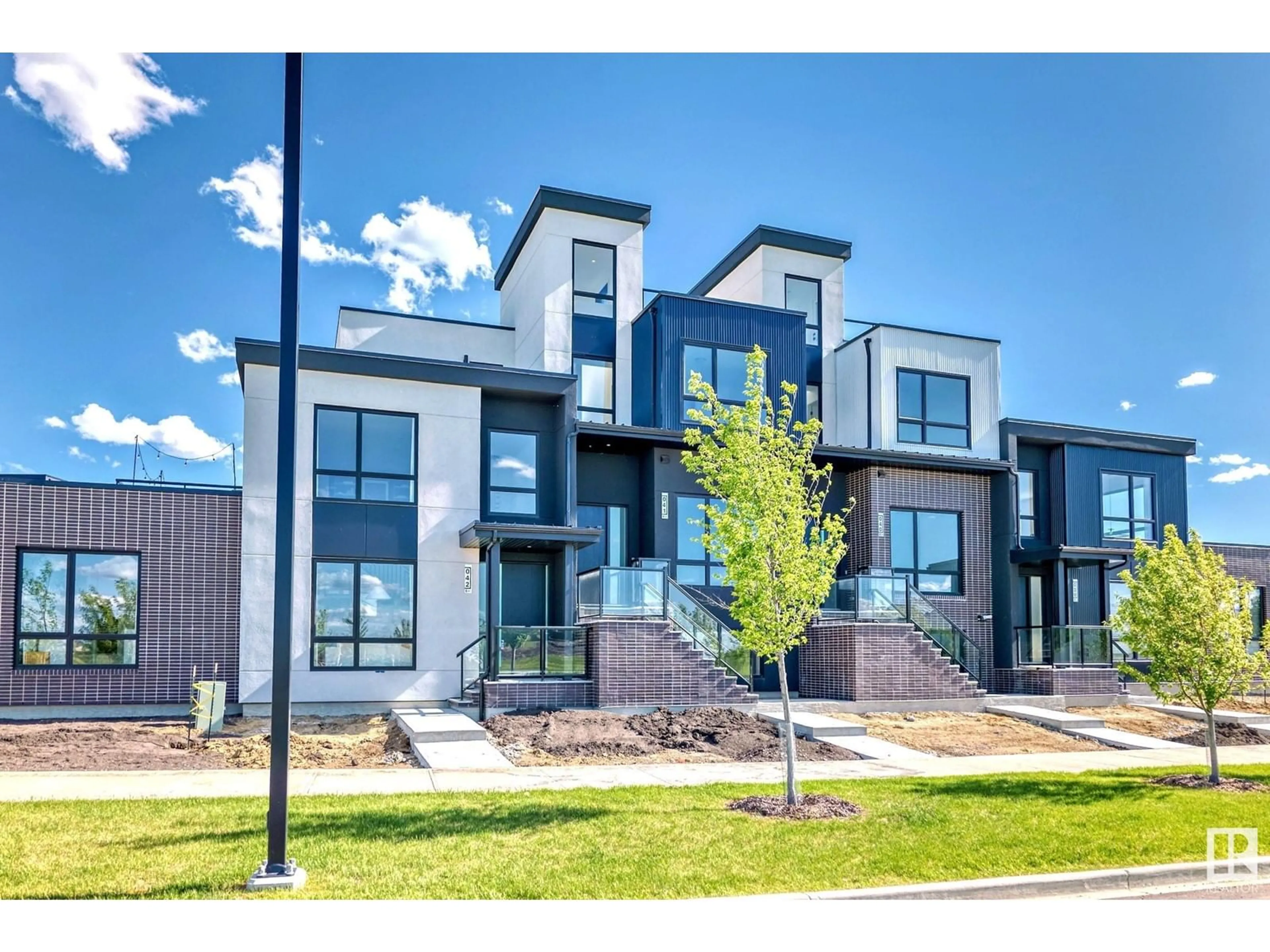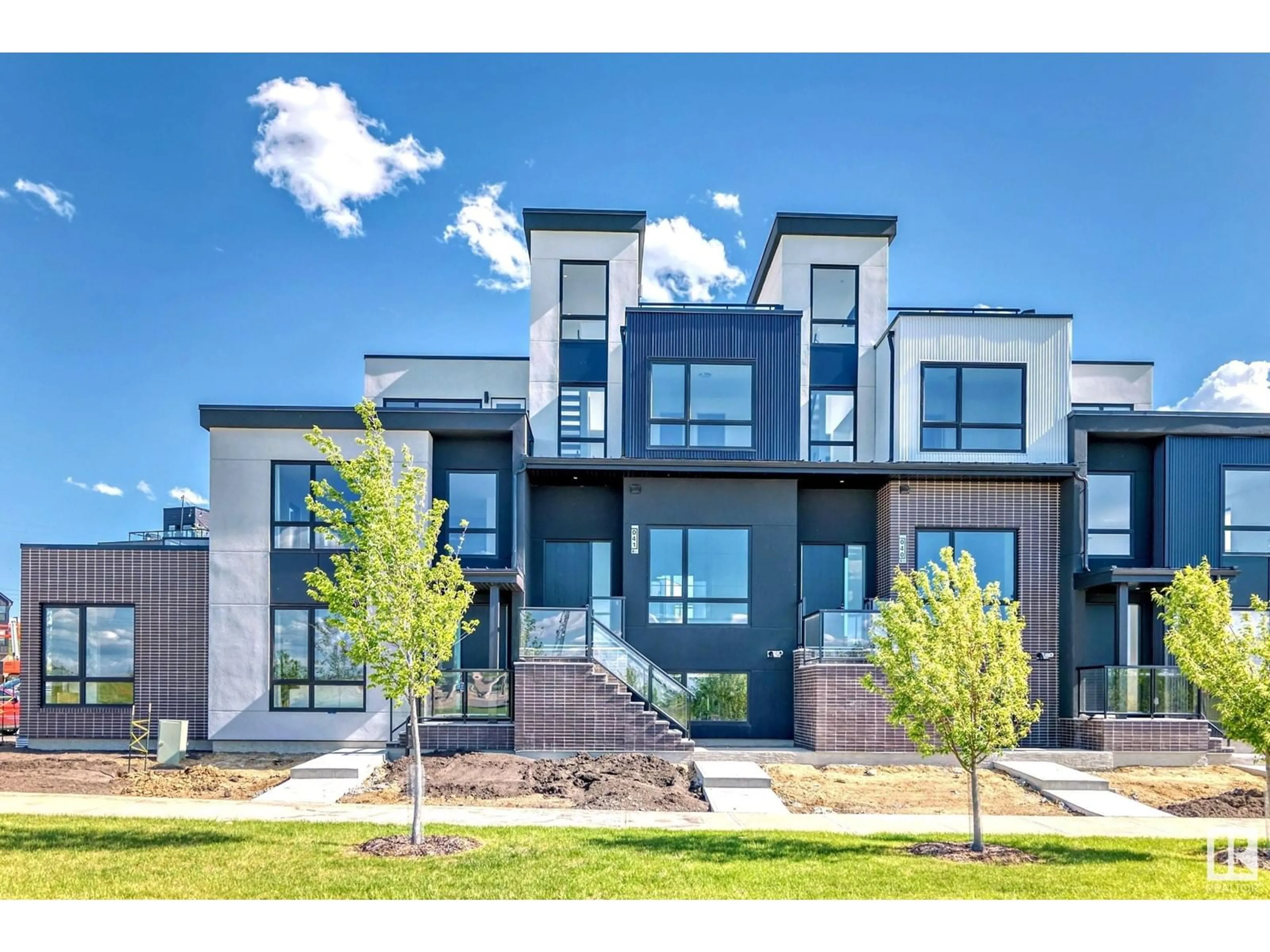#42 5 Rondeau DR, St. Albert, Alberta T8N7X8
Contact us about this property
Highlights
Estimated ValueThis is the price Wahi expects this property to sell for.
The calculation is powered by our Instant Home Value Estimate, which uses current market and property price trends to estimate your home’s value with a 90% accuracy rate.Not available
Price/Sqft$450/sqft
Est. Mortgage$4,208/mo
Maintenance fees$320/mo
Tax Amount ()-
Days On Market327 days
Description
Discover a fresh perspective on traditional bungalow living in Averton’s Boulevard A townhome at Midtown. Built as a Full House Lottery showhome, this stunning 3-bedroom, 3.5-bath end unit features over 3,200 combined sq.ft. and $300,000 of included upgrades and custom layouts. Experience the warmth and beauty of upgraded herringbone hardwood flooring throughout the home. Indulge in the convenience of the main-floor primary bedroom and ensuite, featuring a custom built-in king bed with nightstands and a fully tiled shower with a freestanding soaker tub. Explore the chef-inspired kitchen with upgraded cabinetry and layout, complemented by top-of-the-line appliances. Bask in the extended rooftop terrace with aluminum railing, glass panels, and a convenient gas line for outdoor entertaining. Admire the custom mudroom, upgraded matte black geometric railing with enhanced stringers, and custom drapery. (id:39198)
Property Details
Interior
Features
Basement Floor
Bedroom 3
Exterior
Parking
Garage spaces 4
Garage type Attached Garage
Other parking spaces 0
Total parking spaces 4
Condo Details
Inclusions
Property History
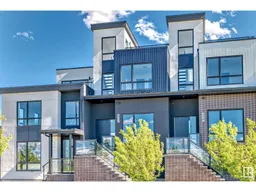 30
30
