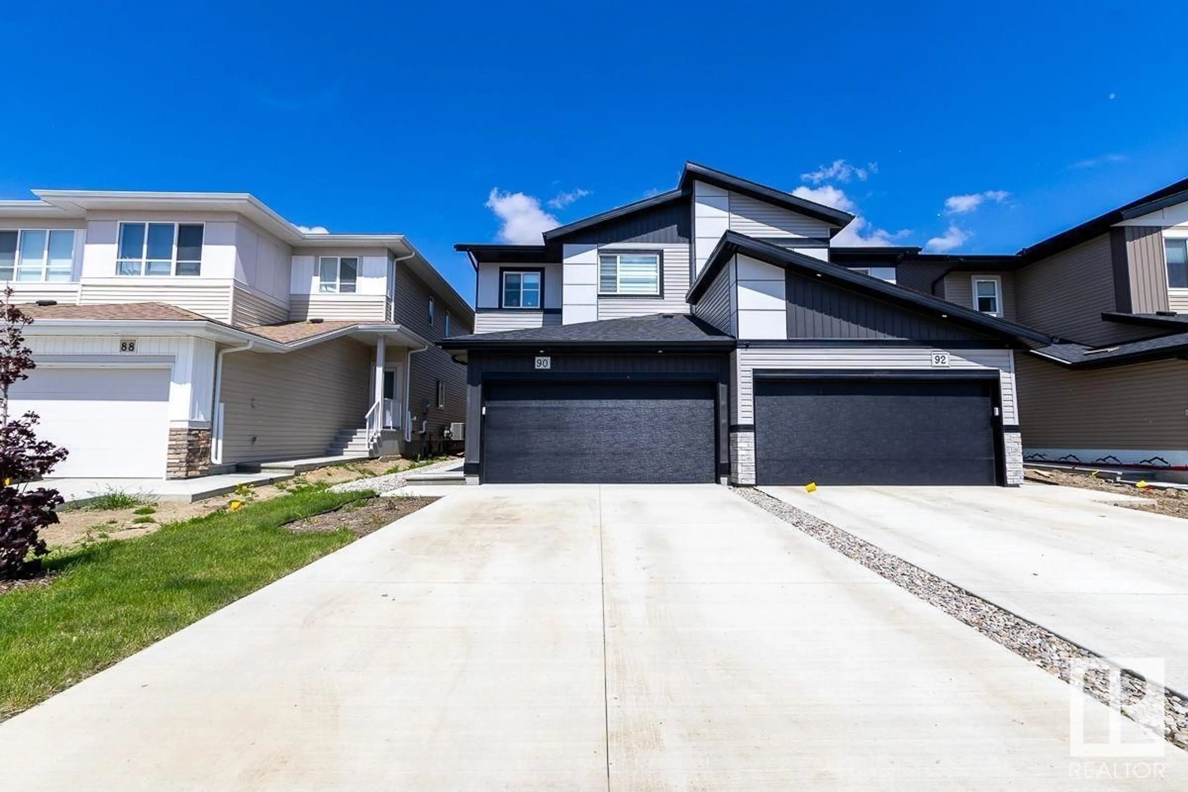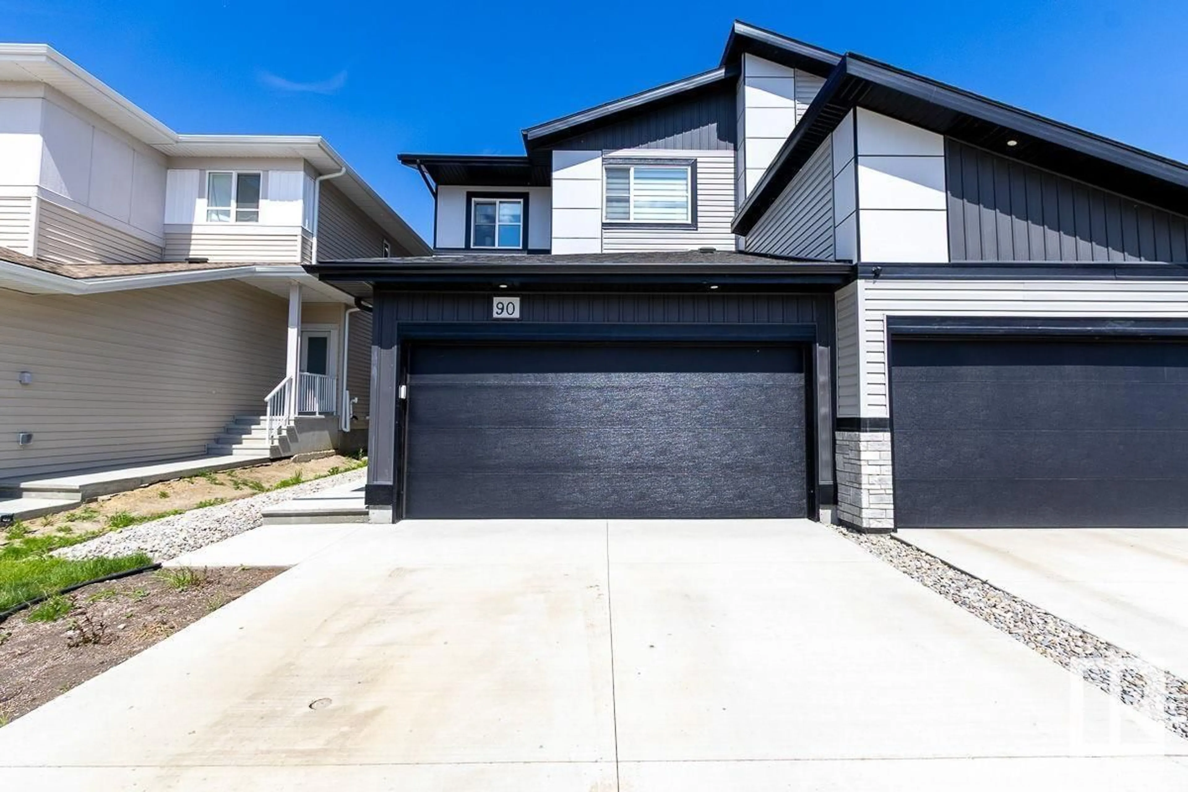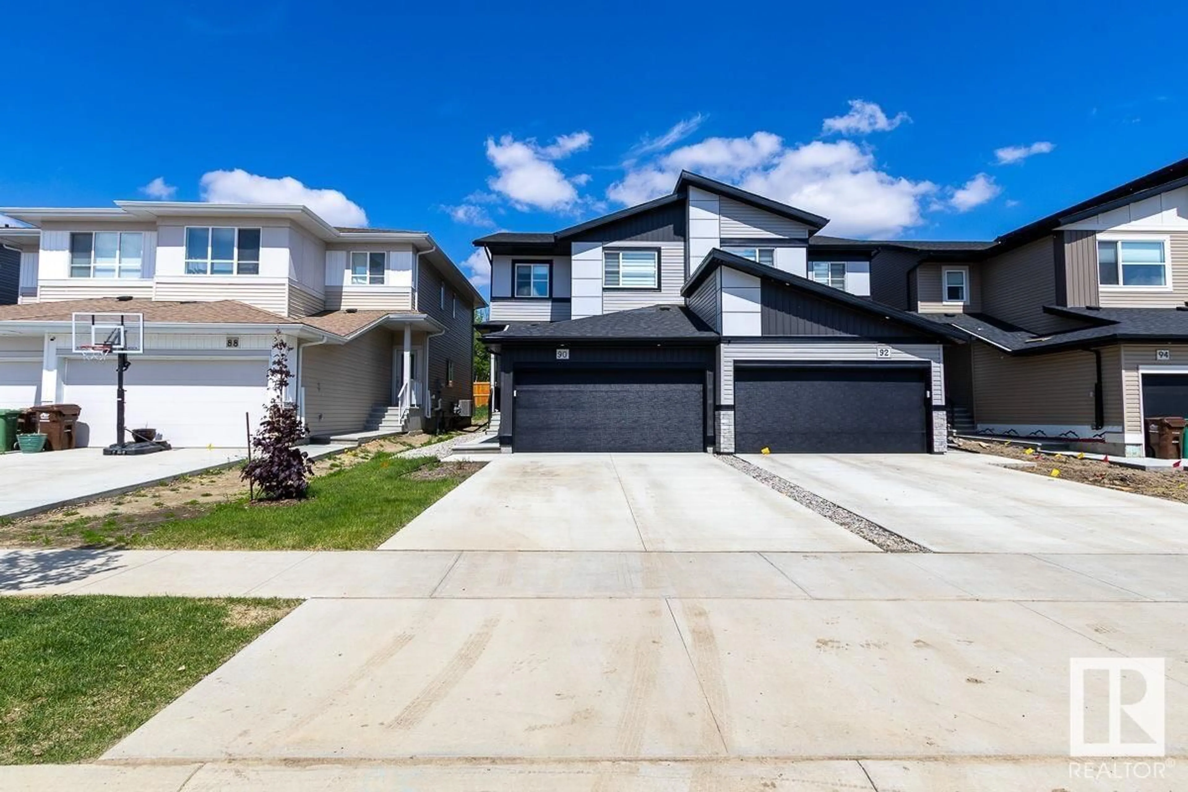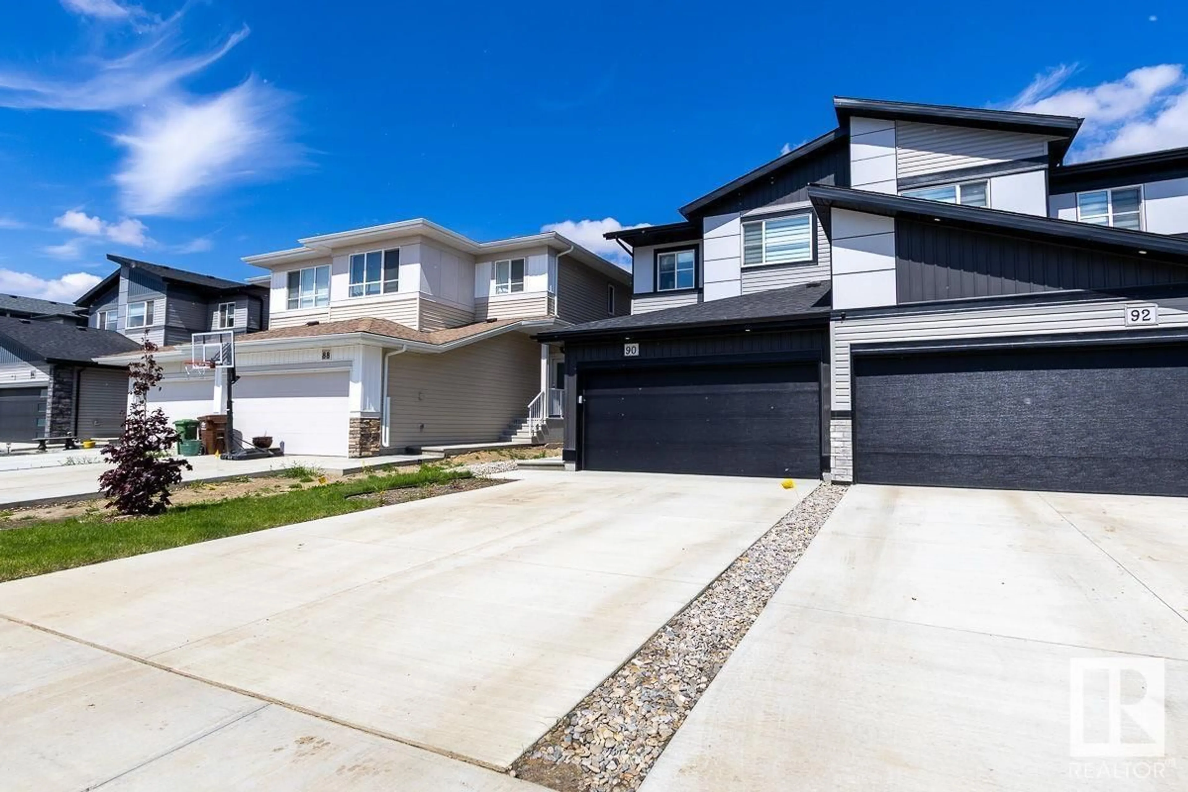90 ROYAL ST, St. Albert, Alberta T8N7X4
Contact us about this property
Highlights
Estimated valueThis is the price Wahi expects this property to sell for.
The calculation is powered by our Instant Home Value Estimate, which uses current market and property price trends to estimate your home’s value with a 90% accuracy rate.Not available
Price/Sqft$316/sqft
Monthly cost
Open Calculator
Description
CAMI custom built like new designer townhouse, in the beautiful new Riverside neighborhood. Enjoy your privacy with NO NEIGHBORS behind, looking onto green space and a view of MORGAN PARK. This modern home has TONS of extra upgrades. Luxury vinyl plank flooring leads to the open plan kitchen with large quartz island with double sinks, walk in pantry & glass backsplash. The large family room has extra upgraded window, oversized dining area overlooking a fully fenced yard with new concrete pad & 220 amp ready for your hot tub & gas hook up for the summer BBQs. A dream garage has epoxy brand new flooring ,extra $5000 man door, floor drain & hot/cold taps. Open glass railing leads upstairs to bright sunny bonus room & 3 large bedrooms. Stay nice & cool with central A/C . Handy second floor laundry boasts front load washer & dryer. The master bedroom has an amazing spa like ensuite with double sinks & glass shower. Don't miss this home with ALL the landscaping already done! (id:39198)
Property Details
Interior
Features
Upper Level Floor
Primary Bedroom
Bedroom 2
Bedroom 3
Property History
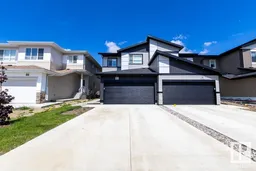 72
72
