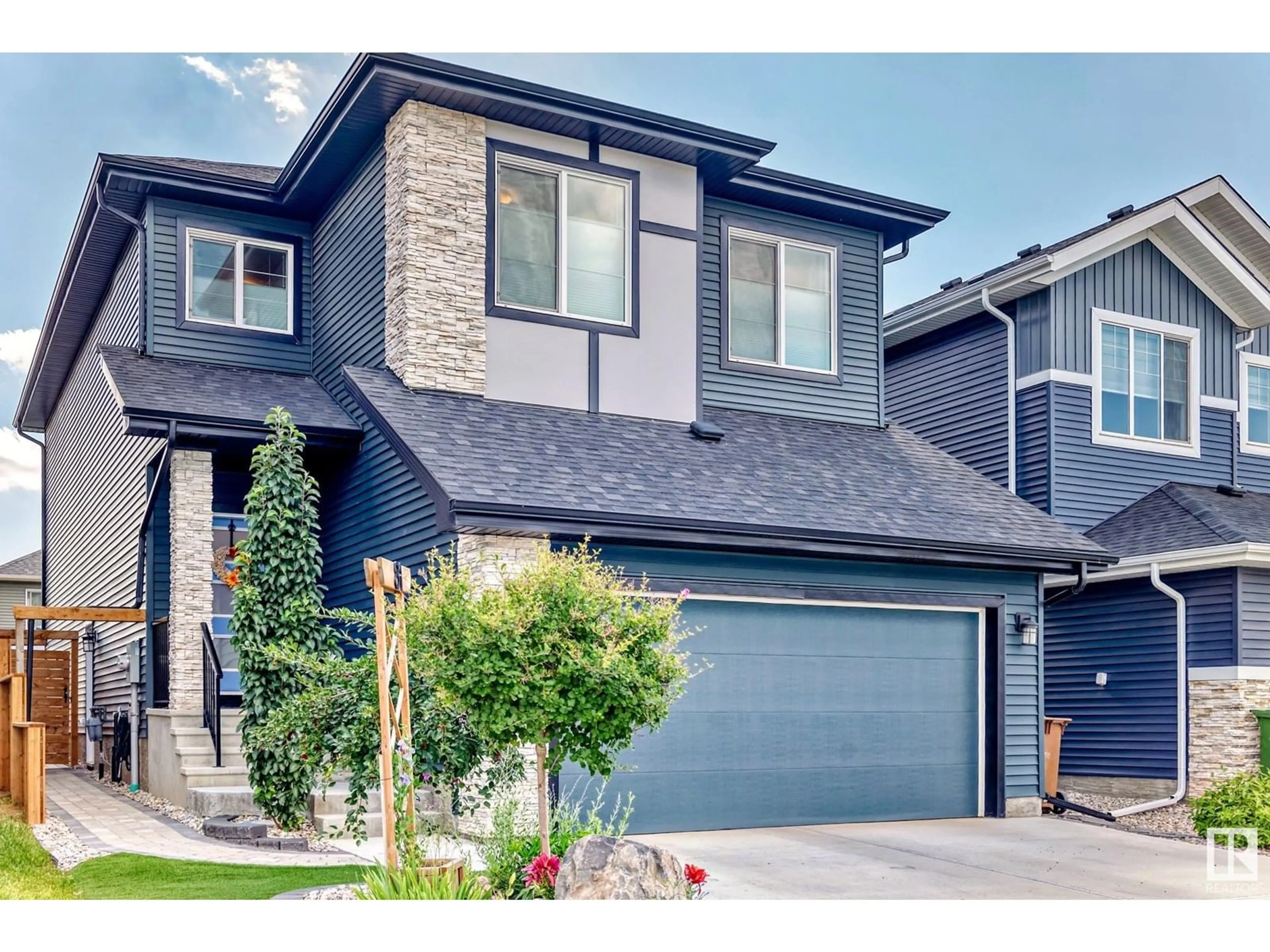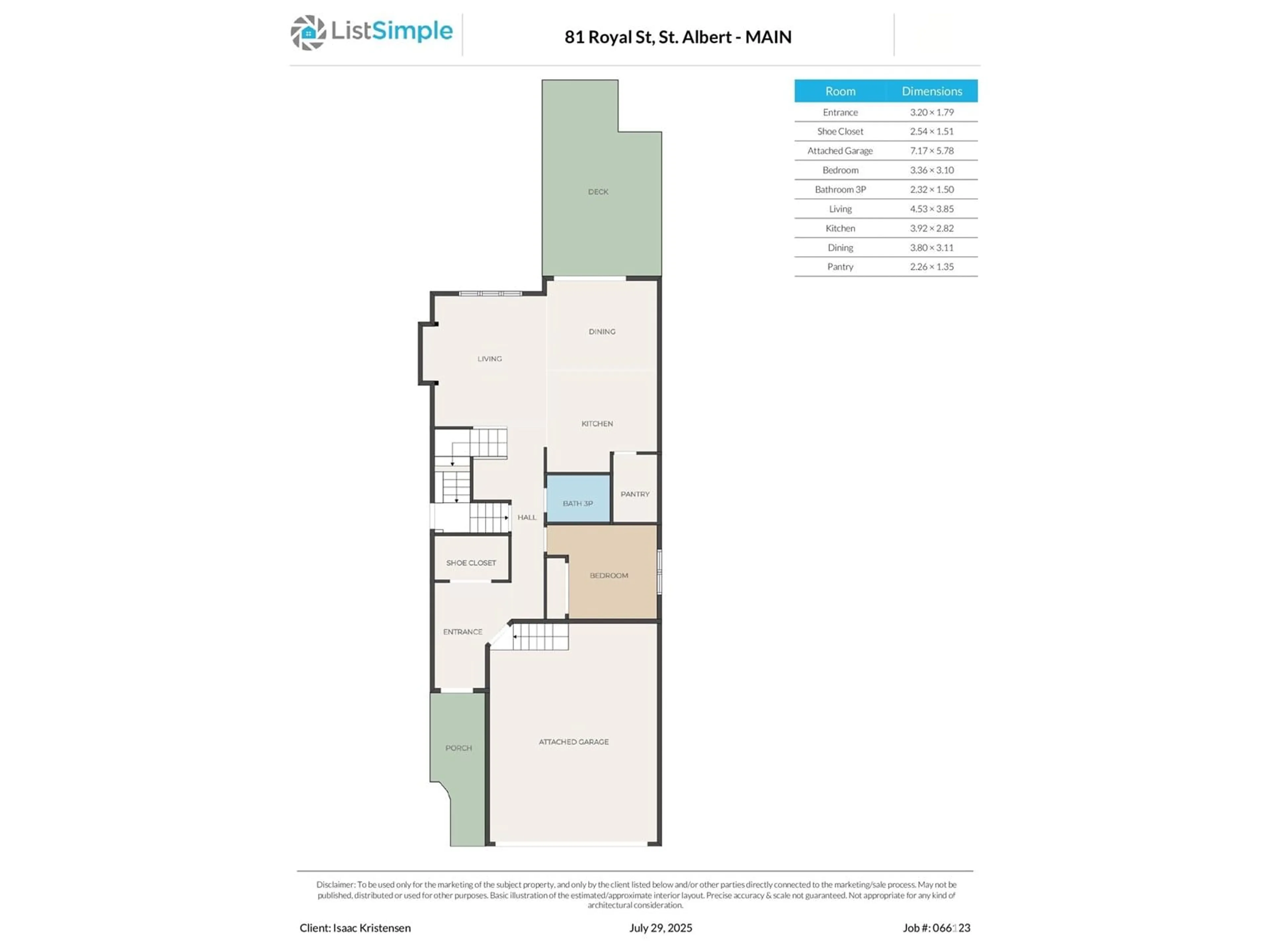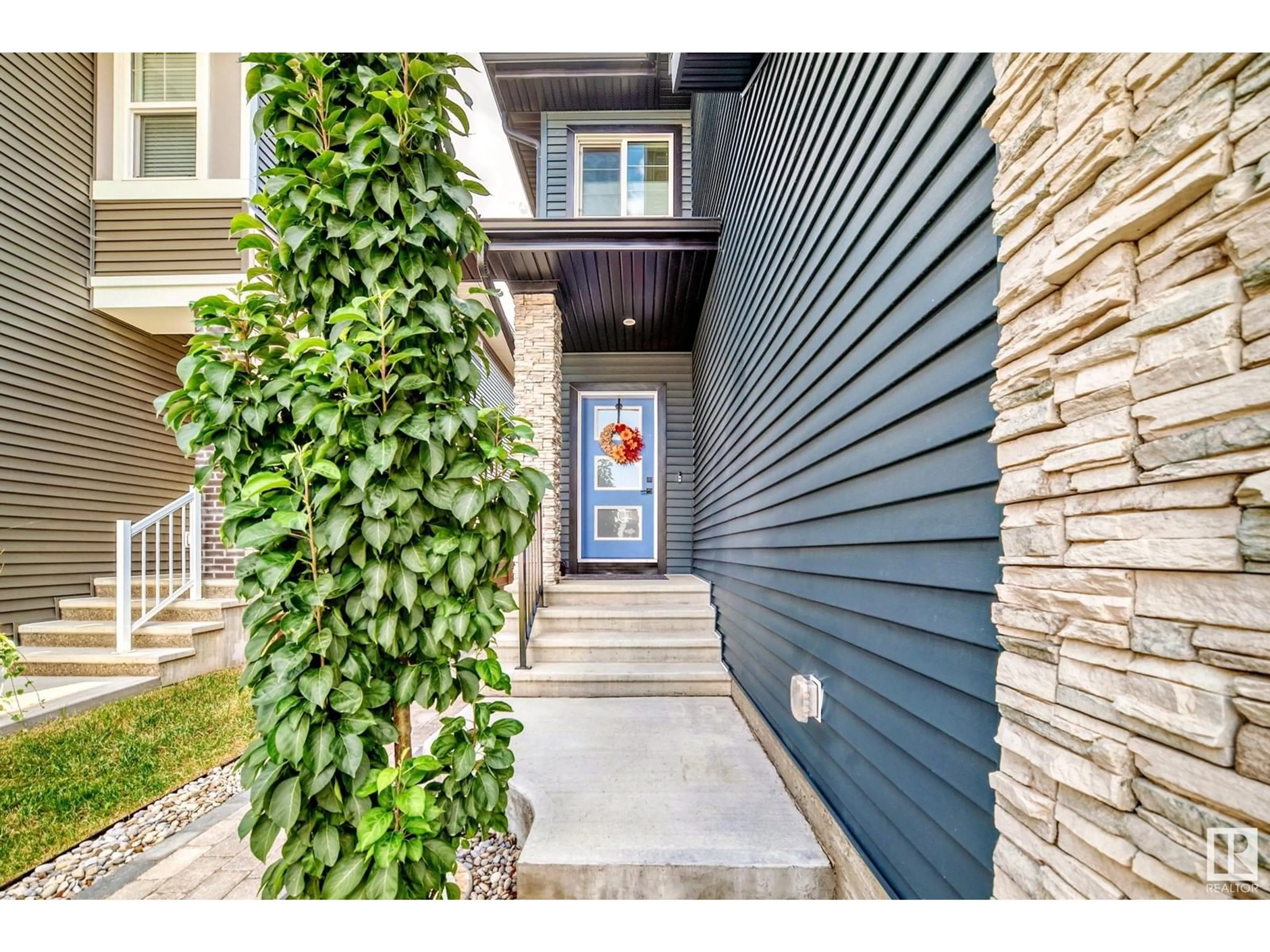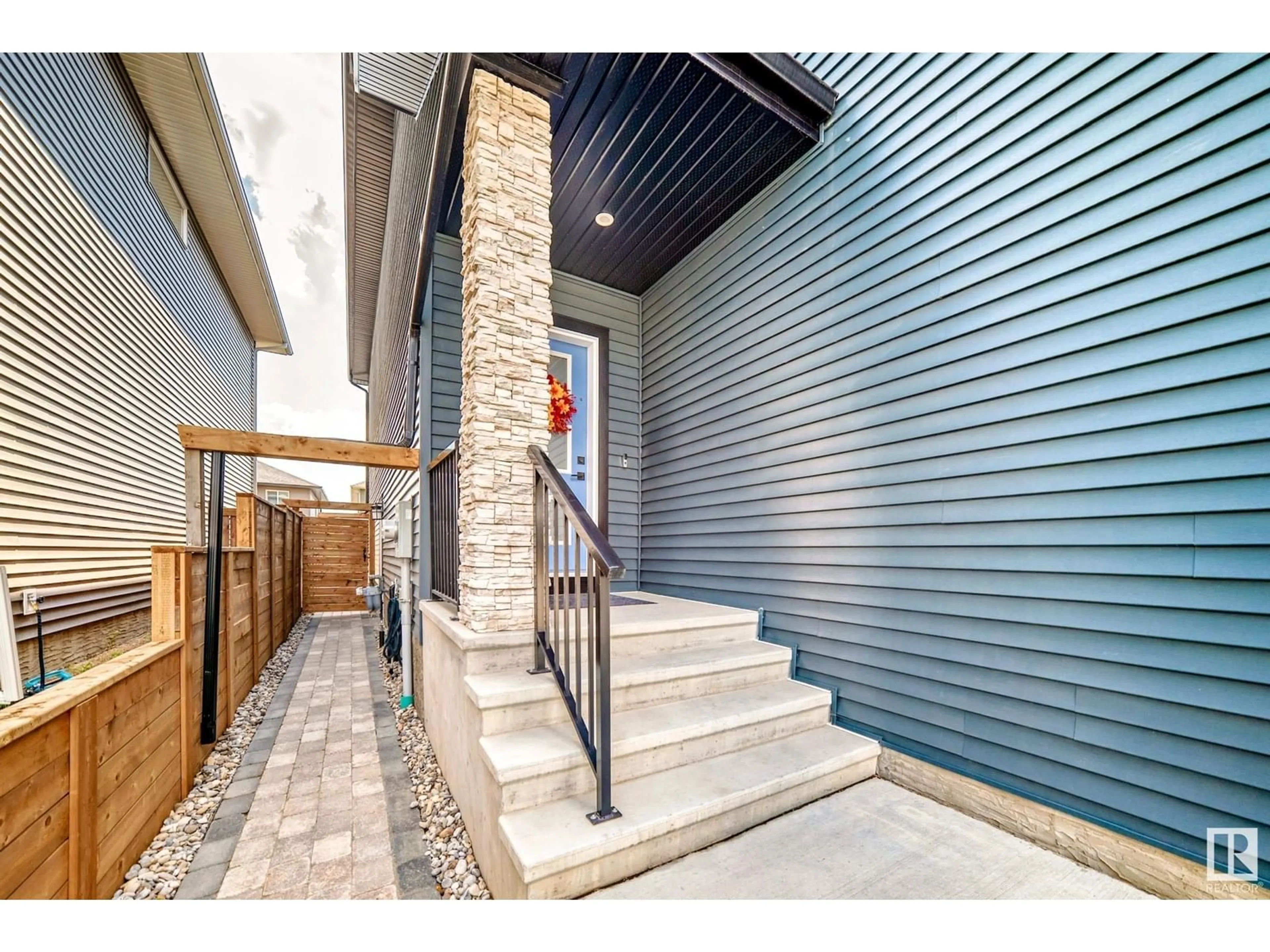81 ROYAL ST, St. Albert, Alberta T8N7X4
Contact us about this property
Highlights
Estimated valueThis is the price Wahi expects this property to sell for.
The calculation is powered by our Instant Home Value Estimate, which uses current market and property price trends to estimate your home’s value with a 90% accuracy rate.Not available
Price/Sqft$325/sqft
Monthly cost
Open Calculator
Description
Steps from 350 acres of parks, trails, and the Sturgeon River, this stunning 6-bed, 5-bath home offers space, style, storage and flexibility. Quality is in every finish. The bright, open-concept main floor features a chef’s kitchen with huge quartz island with sink, and custom lighting, plus a cozy living room with stone fireplace. Upstairs: four spacious bedrooms, family room, laundry, and two ensuites including a luxurious primary with walk-in closet and spa-like bath. Main floor bedroom with full bath. Basement has 9’ ceilings, a bedroom, rec room, wet bar, den, full bath, separate side entrance, and in-law suite potential. Heated garage with vaulted ceiling and mezzanine. Professionally landscaped yard with composite deck, cobblestone, and fruit trees. 200 amp service, wired for hot tub and BBQ. Extensive investment made in the custom build, basement development, and Terra Nova-designed landscaping. A rare blend of luxury and practicality— all move-in ready! (id:39198)
Property Details
Interior
Features
Main level Floor
Living room
4.53 x 3.85Dining room
3.8 x 3.11Kitchen
3.92 x 2.82Bedroom 2
3.36 x 3.1Property History
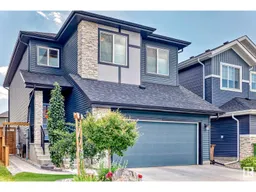 66
66
