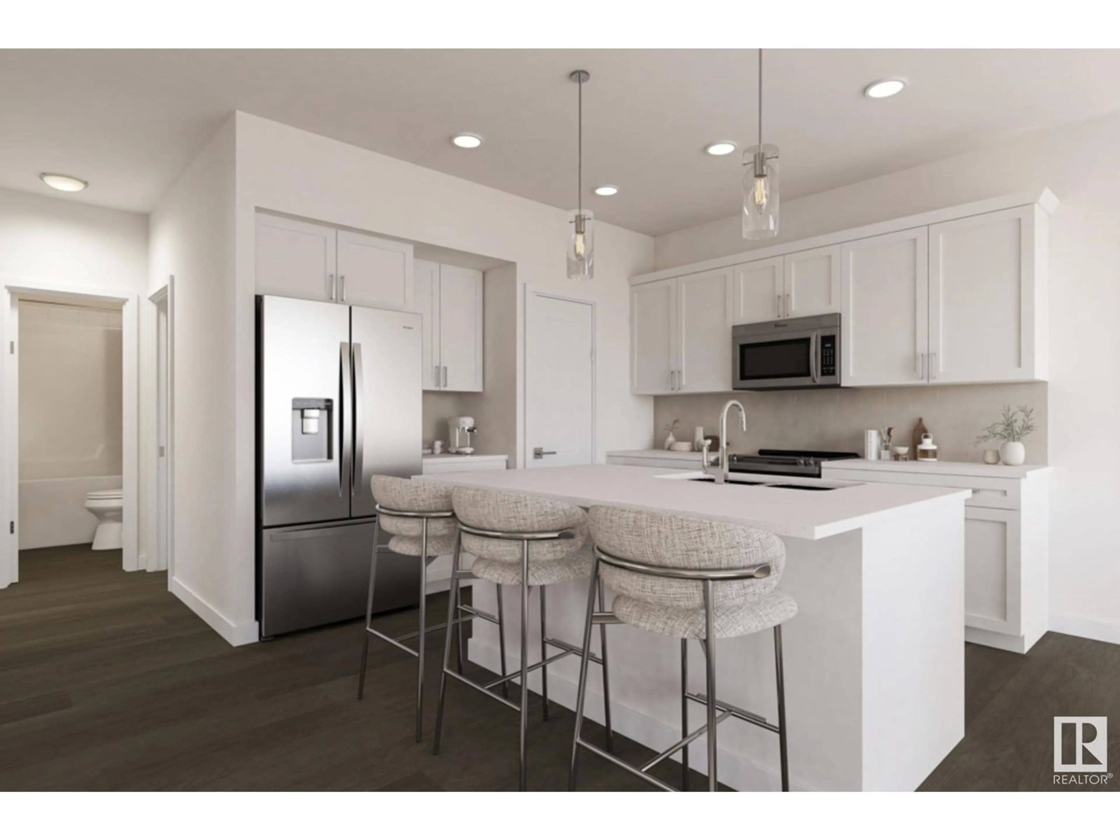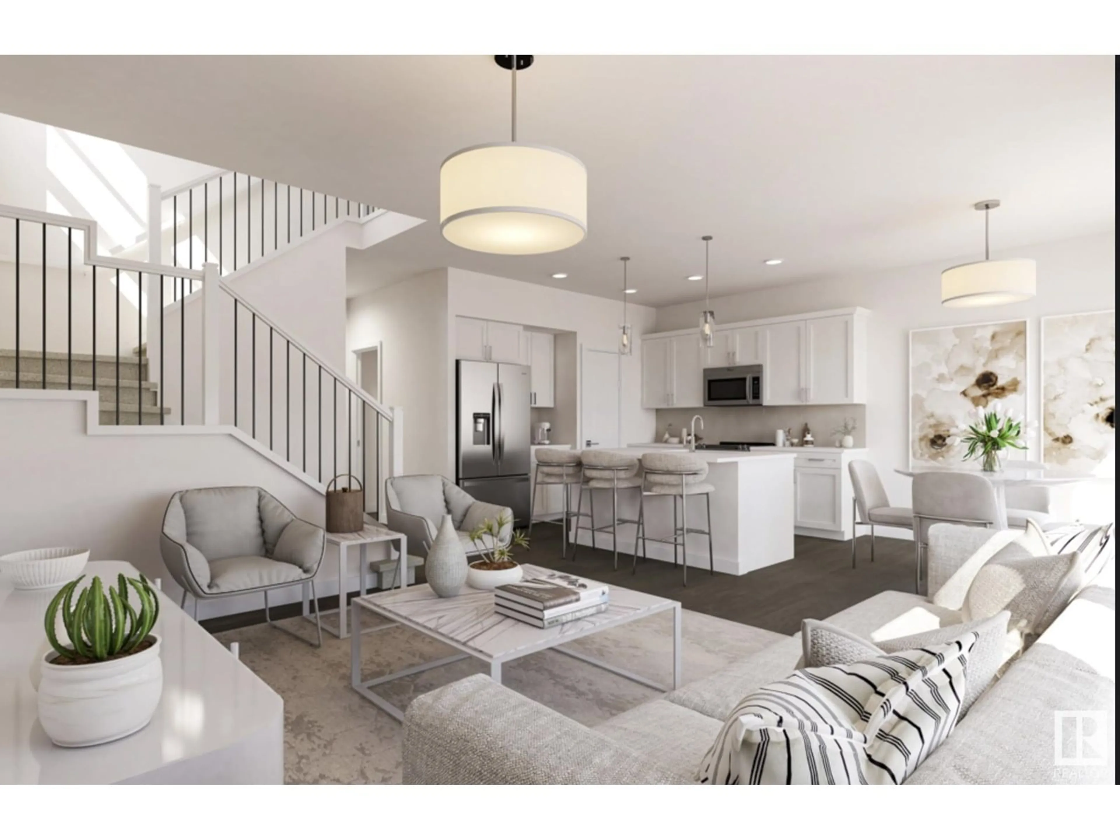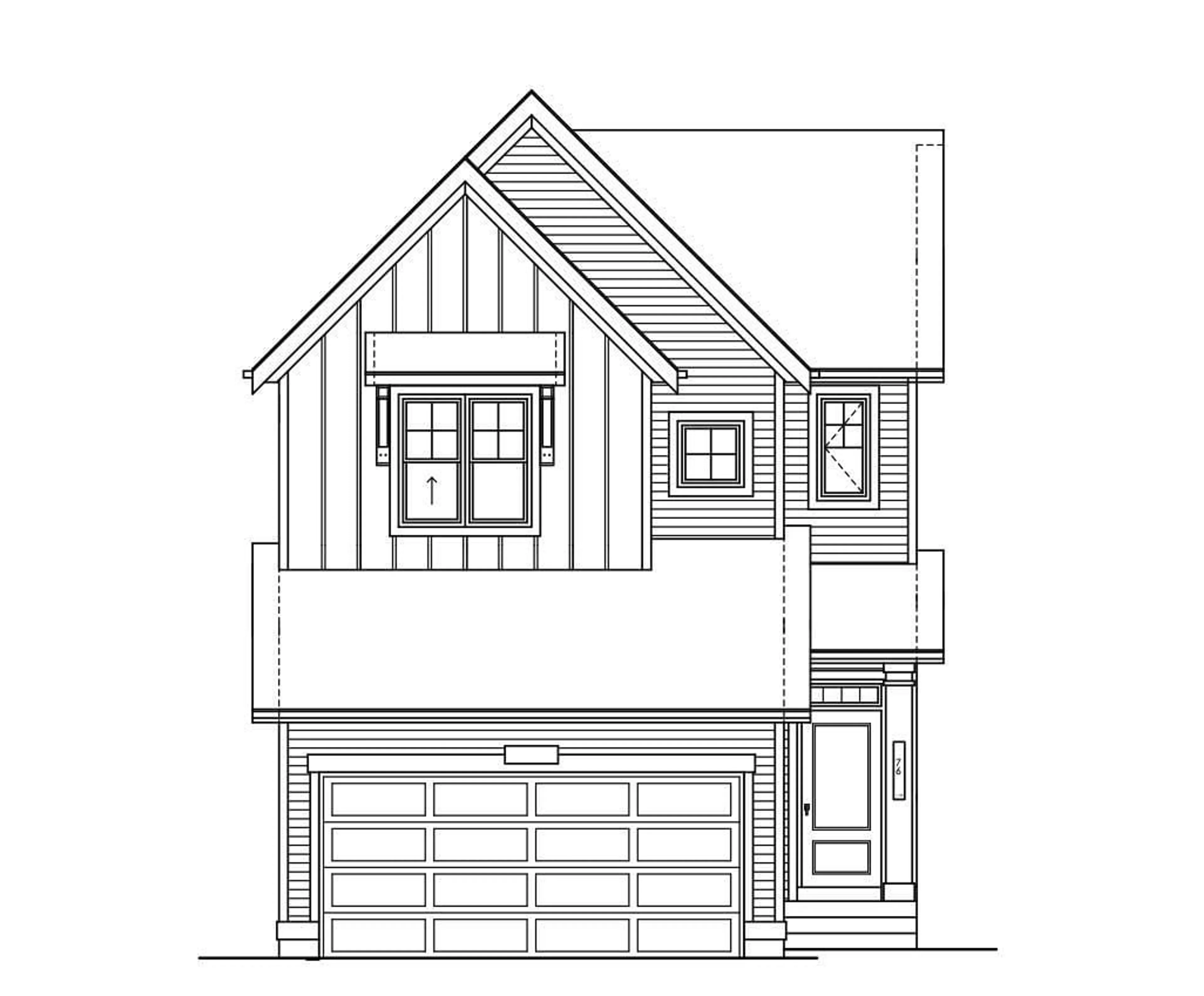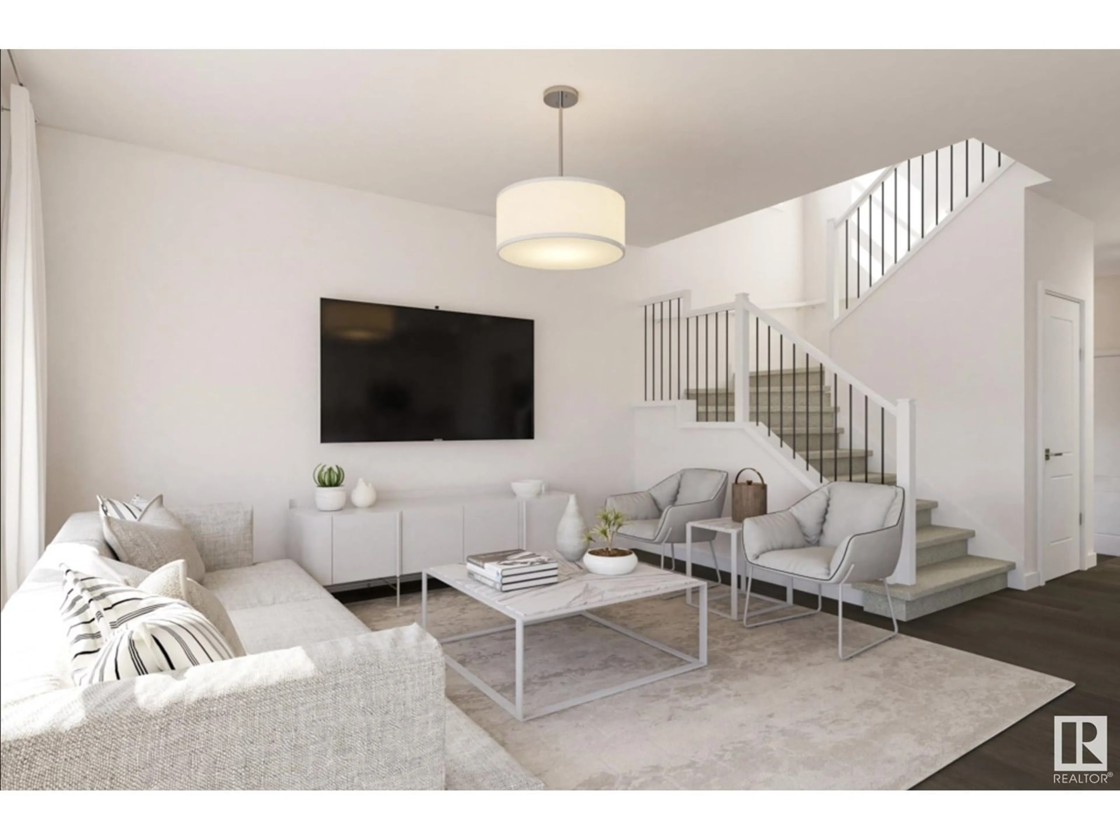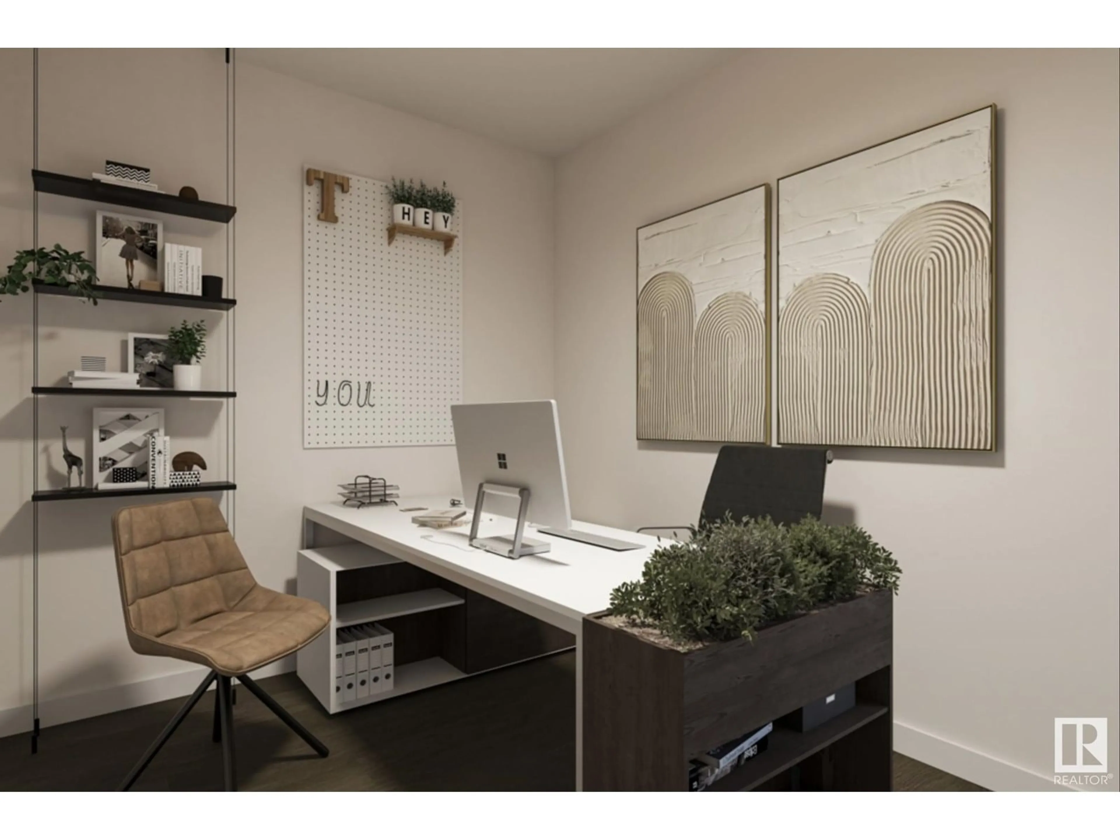76 RIVERHILL CR, St. Albert, Alberta T8N8C9
Contact us about this property
Highlights
Estimated valueThis is the price Wahi expects this property to sell for.
The calculation is powered by our Instant Home Value Estimate, which uses current market and property price trends to estimate your home’s value with a 90% accuracy rate.Not available
Price/Sqft$337/sqft
Monthly cost
Open Calculator
Description
Introducing the “Bryson” by Master Builder, Homes by Avi. Exceptional design & quality for comfort living. Located in the heart of Riverside St. Albert, a community filled with walking trails & parks plus; all local amenities are just a hop away. Much desired floor plan featuring 3 bedrooms, 3 FULL BATHROOMS (3pc bath on main level) & front flex room (great space for home office/kids’ playroom/spare room for generational family living). Welcoming foyer transitions to impressive GREAT ROOM adorned with luxury vinyl flooring, electric fireplace, large windows for array of natural light & warm, inviting colour palette. Chef’s kitchen is complete with large center island, abundance of soft close cabinetry, quartz countertops throughout, robust appliance allowance & pantry. Upper-level family room is a cozy space for your family to retreat! Owner’s suite is complimented by luxurious 5 pc ensuite w/dual sinks, soaker tub, glass shower & WIC. 2 spacious jr. rooms each with WIC. This IS your forever HOME-2-LOVE!! (id:39198)
Property Details
Interior
Features
Main level Floor
Living room
Dining room
Kitchen
Mud room
Exterior
Parking
Garage spaces -
Garage type -
Total parking spaces 4
Property History
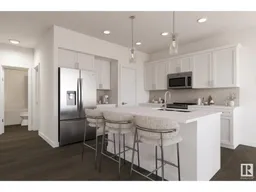 15
15
